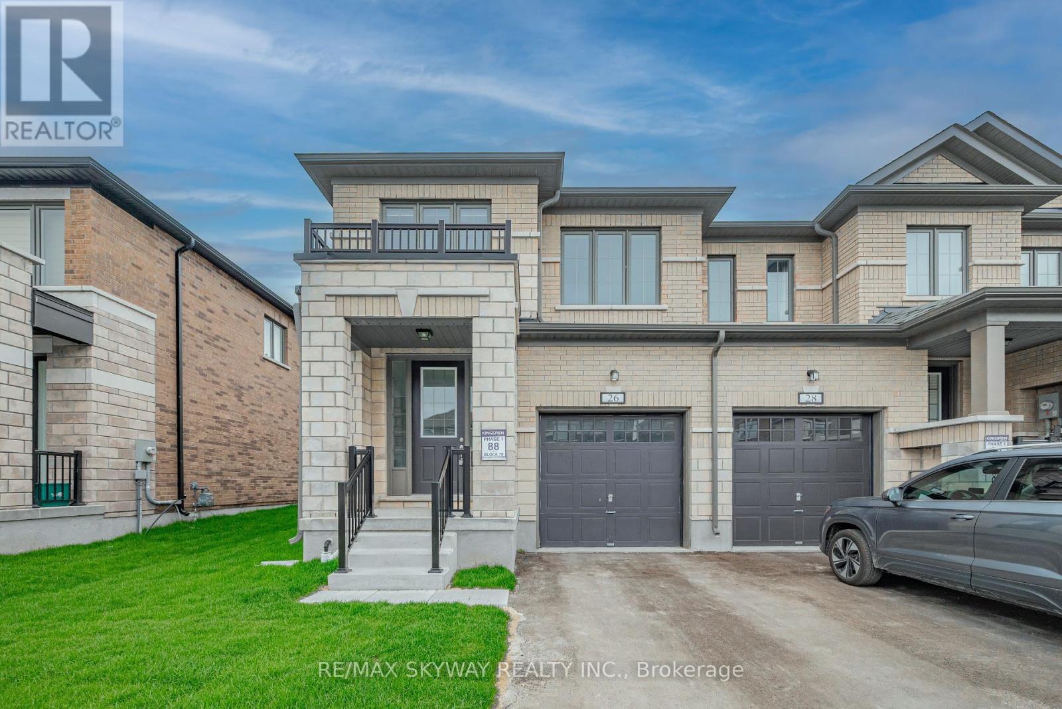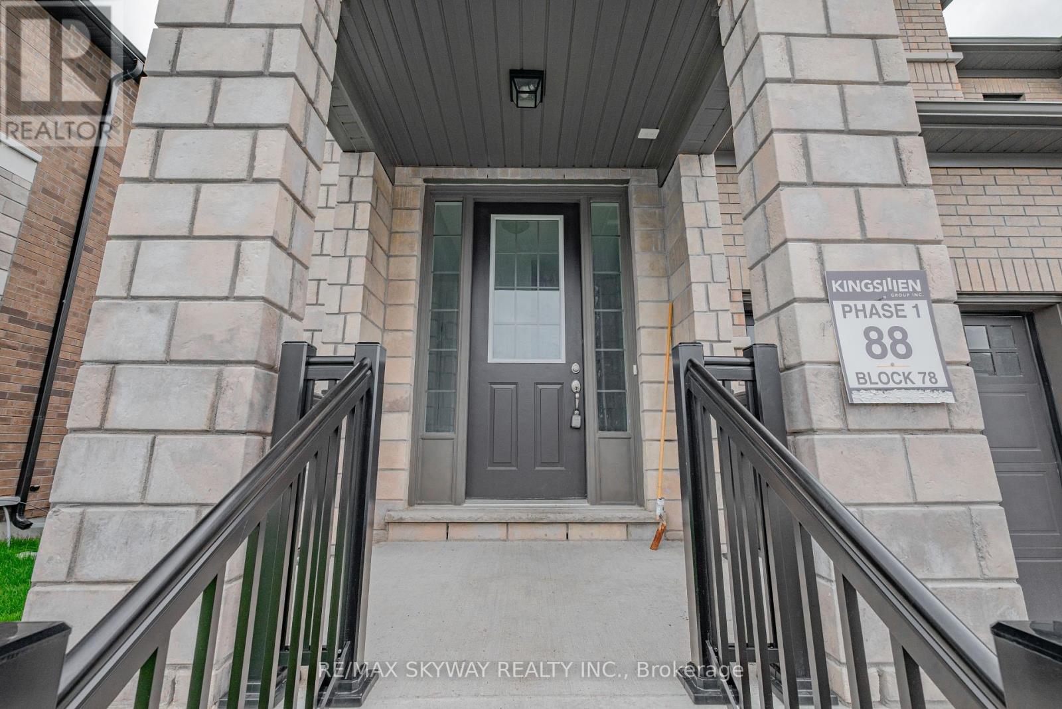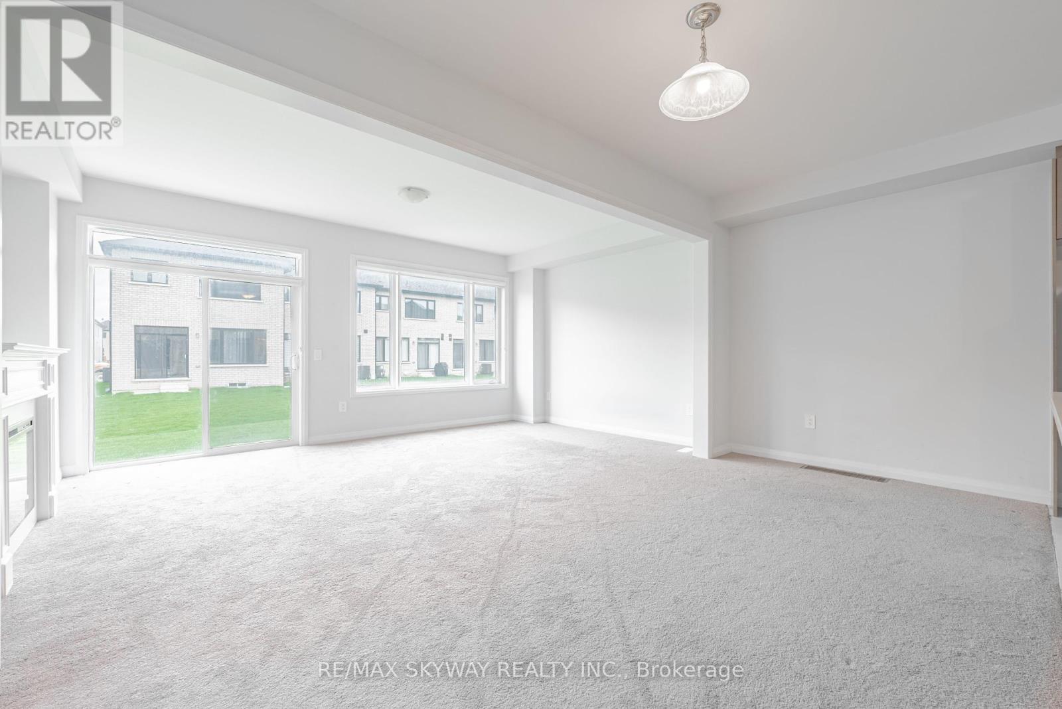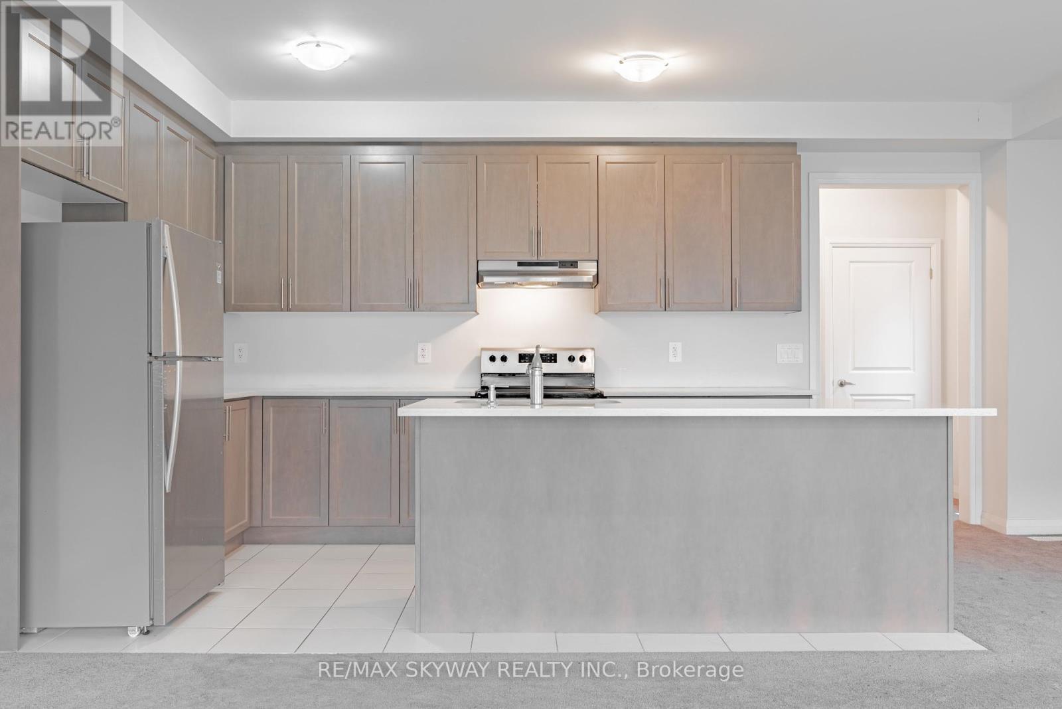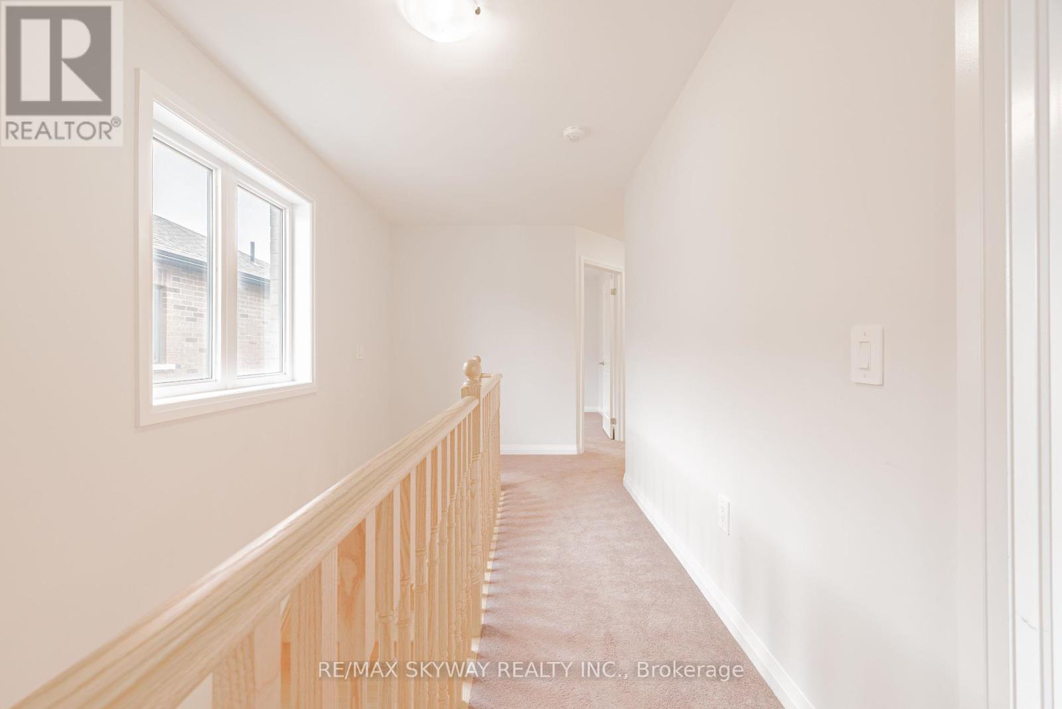26 Corley Street Kawartha Lakes, Ontario K9V 5R8
$639,000
Premium Lot End Unit Townhouse. Don't miss The Deal !Seize This Exceptional Opportunity to Own a nearly new, Two-story end unit Townhouse that feels like a Semi-Detached home, Situated on a Premium Lot with a Spacious Driveway ,No Side Walk. This contemporary Gem boasts a brilliant open-concept design, featuring a Grand Kitchen with an island, Double sinks, Quartz Countertops, and Ample cabinetry. The expansive Living area is warmed by a cozy Gas Fireplace and Opens through sliding doors to a Private Backyard. Upstairs, discover four generously-sized Bedrooms, including a luxurious primary suite with a spa-like Ensuite complete with a stand-up shower, a tub, and Double Sinks. The second level also includes a Convenient Laundry room. The unfinished Basement Offers Large windows and the potential to expand your Living space according to your needs. This Freehold End unit comes with stainless steel appliances and is located close to all amenities. Don't miss out. quick possession is available! (id:61852)
Property Details
| MLS® Number | X12137719 |
| Property Type | Single Family |
| Community Name | Lindsay |
| AmenitiesNearBy | Park, Public Transit |
| CommunityFeatures | School Bus |
| Features | Irregular Lot Size |
| ParkingSpaceTotal | 2 |
Building
| BathroomTotal | 3 |
| BedroomsAboveGround | 4 |
| BedroomsTotal | 4 |
| Age | 0 To 5 Years |
| Amenities | Fireplace(s) |
| Appliances | Water Meter, Blinds, Dishwasher, Dryer, Range, Washer, Refrigerator |
| BasementDevelopment | Unfinished |
| BasementType | N/a (unfinished) |
| ConstructionStyleAttachment | Attached |
| CoolingType | Central Air Conditioning |
| ExteriorFinish | Brick Facing, Stone |
| FireProtection | Smoke Detectors |
| FireplacePresent | Yes |
| FireplaceTotal | 1 |
| FoundationType | Unknown |
| HeatingFuel | Natural Gas |
| HeatingType | Forced Air |
| StoriesTotal | 2 |
| SizeInterior | 2000 - 2500 Sqft |
| Type | Row / Townhouse |
| UtilityWater | Municipal Water |
Parking
| Carport | |
| Garage |
Land
| Acreage | No |
| LandAmenities | Park, Public Transit |
| Sewer | Sanitary Sewer |
| SizeDepth | 108 Ft ,1 In |
| SizeFrontage | 26 Ft ,9 In |
| SizeIrregular | 26.8 X 108.1 Ft |
| SizeTotalText | 26.8 X 108.1 Ft|under 1/2 Acre |
Rooms
| Level | Type | Length | Width | Dimensions |
|---|---|---|---|---|
| Second Level | Bedroom 2 | 2.92 m | 3.66 m | 2.92 m x 3.66 m |
| Second Level | Bedroom 3 | 2.47 m | 3.29 m | 2.47 m x 3.29 m |
| Main Level | Great Room | 5.6 m | 3.5 m | 5.6 m x 3.5 m |
| Main Level | Kitchen | 2 m | 2.6 m | 2 m x 2.6 m |
Utilities
| Electricity | Installed |
| Sewer | Installed |
https://www.realtor.ca/real-estate/28290024/26-corley-street-kawartha-lakes-lindsay-lindsay
Interested?
Contact us for more information
Inderjit Kahlon
Salesperson
2565 Steeles Ave.,e., Ste. 9
Brampton, Ontario L6T 4L6
