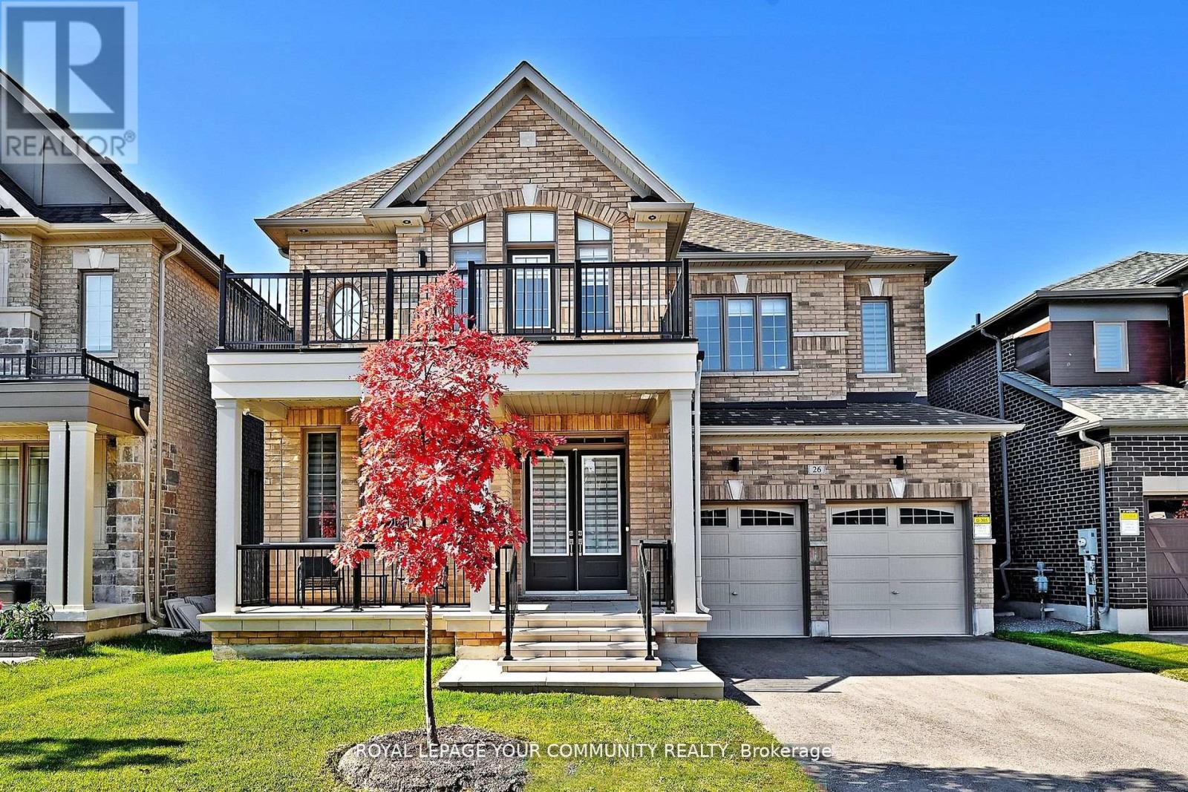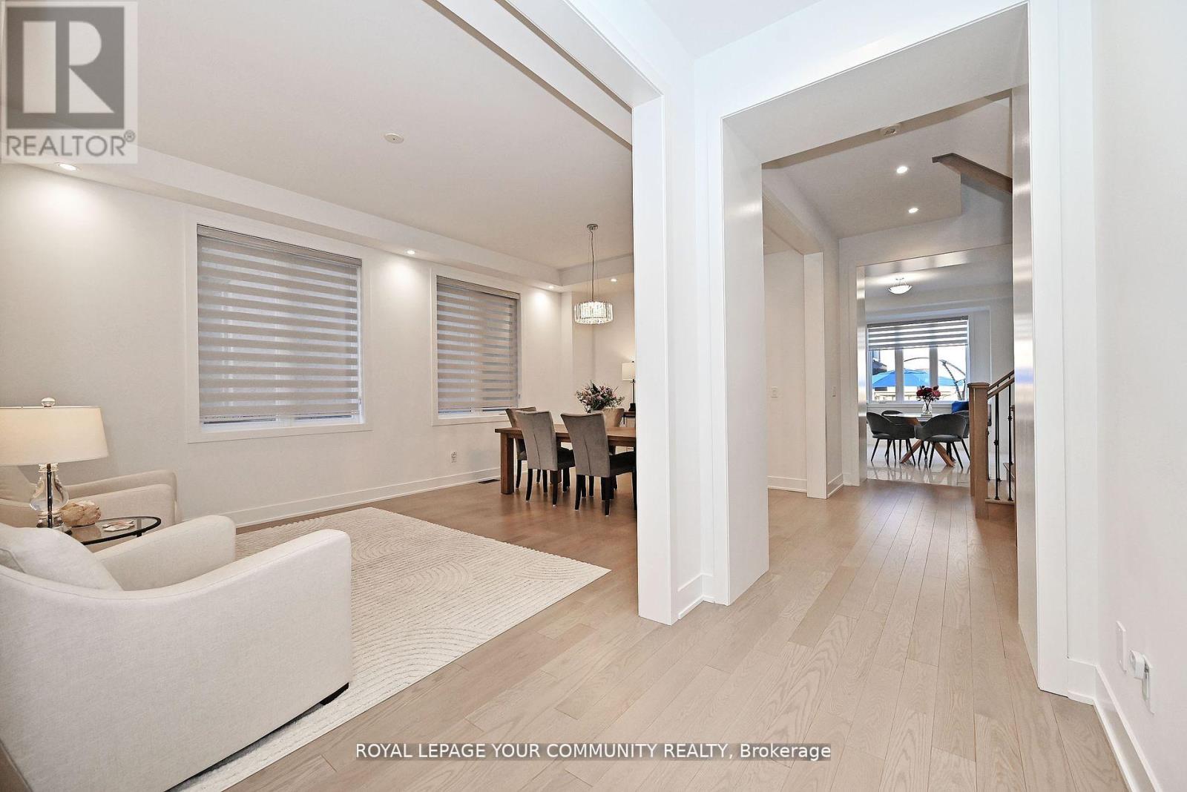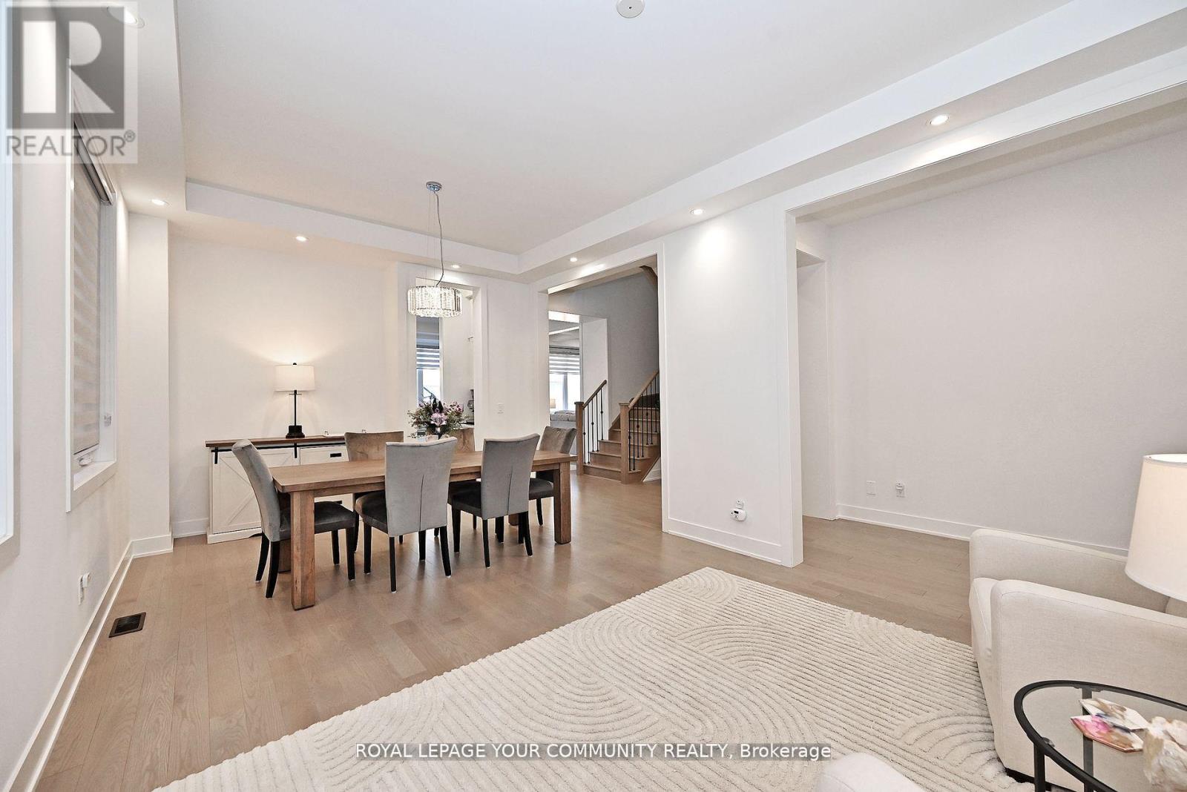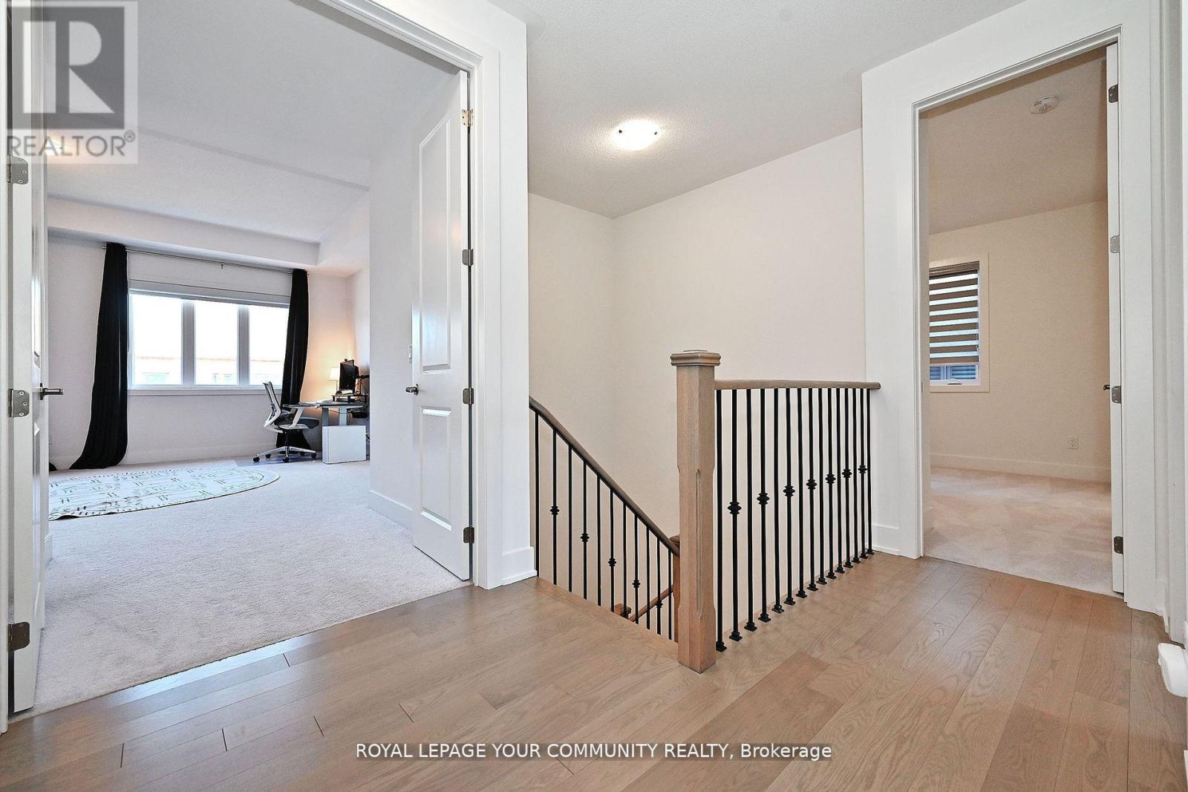26 Concert Hill Way East Gwillimbury, Ontario L9N 0W9
$1,579,000
Exquisite 3 Year Old Family Home Offers 3400 Square Feet Of Beautifully Designed, Living Space, Ideal For a Large Family Or Those Who Love To Entertain. Having a Desired Functional Layout and Featuring Modern Accents Throughout, This Executive and Well Appointed Home's Attributes Include: Chef-Inspired Kitchen with Quartz Counter-top, Custom Pull-Out Drawers and Pantry and Centre Island with Seating. Open-Concept and Seamlessly Flowing Into a Spacious Family Room, The Breakfast Area Window Seat Is Calming, with Garden Patio Doors Leading To The Backyard. Large Windows Invite Natural Sunlight In The Entire Home.Grand Size Primary Bedroom Showcases A Panelled Feature Wall, 5-Piece Spa-Style Ensuite bathroom With Water Closet & Free Standing Tub & 2- His/Her Walk-In Closets, While The Additional Bedrooms Are Well-Sized, Each With Access To a Shared Ensuite Bathroom.Additional Bonus, Coveted Features Include: Office/Den Space For Live/Work Lifestyle Is Ideal. Laundry Room Access To Garage. Lower Level Blank Canvas Awaits Your Personal Touch As Desired. Professional Front + Back Landscaping + New 2024 Backyard Patio. A Home To Enjoy Living In, While Watching Your Family Grow. A True Pleasure To Show With Confidence. (id:61852)
Property Details
| MLS® Number | N12014378 |
| Property Type | Single Family |
| Community Name | Holland Landing |
| AmenitiesNearBy | Park, Public Transit, Schools |
| ParkingSpaceTotal | 4 |
| Structure | Patio(s) |
Building
| BathroomTotal | 4 |
| BedroomsAboveGround | 5 |
| BedroomsTotal | 5 |
| Age | 0 To 5 Years |
| Appliances | Dishwasher, Dryer, Hood Fan, Humidifier, Alarm System, Stove, Washer, Window Coverings, Refrigerator |
| BasementDevelopment | Unfinished |
| BasementType | N/a (unfinished) |
| ConstructionStyleAttachment | Detached |
| CoolingType | Central Air Conditioning |
| ExteriorFinish | Brick |
| FireProtection | Security System |
| FireplacePresent | Yes |
| FlooringType | Hardwood, Carpeted, Tile |
| FoundationType | Unknown |
| HalfBathTotal | 1 |
| HeatingFuel | Natural Gas |
| HeatingType | Forced Air |
| StoriesTotal | 2 |
| SizeInterior | 3000 - 3500 Sqft |
| Type | House |
| UtilityWater | Municipal Water |
Parking
| Attached Garage | |
| Garage |
Land
| Acreage | No |
| LandAmenities | Park, Public Transit, Schools |
| Sewer | Sanitary Sewer |
| SizeDepth | 91 Ft ,10 In |
| SizeFrontage | 44 Ft ,10 In |
| SizeIrregular | 44.9 X 91.9 Ft |
| SizeTotalText | 44.9 X 91.9 Ft |
Rooms
| Level | Type | Length | Width | Dimensions |
|---|---|---|---|---|
| Second Level | Bedroom 5 | 3.35 m | 3.04 m | 3.35 m x 3.04 m |
| Second Level | Primary Bedroom | 6.09 m | 4.57 m | 6.09 m x 4.57 m |
| Second Level | Bedroom 2 | 3.04 m | 3.93 m | 3.04 m x 3.93 m |
| Second Level | Bedroom 3 | 3.2 m | 3.65 m | 3.2 m x 3.65 m |
| Second Level | Bedroom 4 | 3.75 m | 4.77 m | 3.75 m x 4.77 m |
| Main Level | Dining Room | 3.96 m | 6.09 m | 3.96 m x 6.09 m |
| Main Level | Living Room | 3.96 m | 6.09 m | 3.96 m x 6.09 m |
| Main Level | Kitchen | 2.64 m | 4.26 m | 2.64 m x 4.26 m |
| Main Level | Eating Area | 3.35 m | 4 m | 3.35 m x 4 m |
| Main Level | Family Room | 5.23 m | 5.33 m | 5.23 m x 5.33 m |
| Main Level | Office | 3.04 m | 2.74 m | 3.04 m x 2.74 m |
Interested?
Contact us for more information
Laura Cormaggi
Salesperson
8854 Yonge Street
Richmond Hill, Ontario L4C 0T4
Frank Cormaggi
Salesperson
8854 Yonge Street
Richmond Hill, Ontario L4C 0T4









































