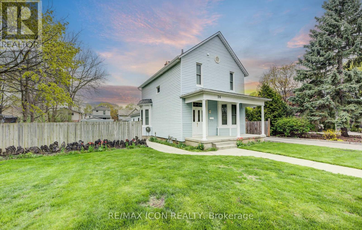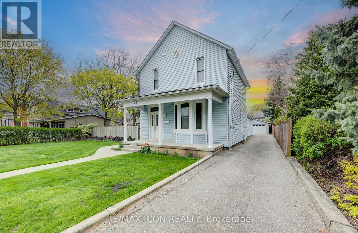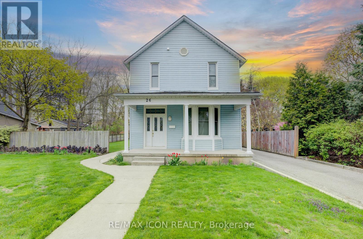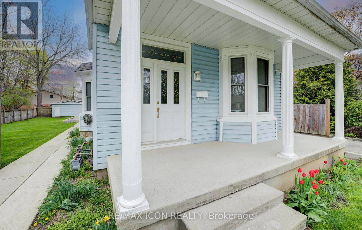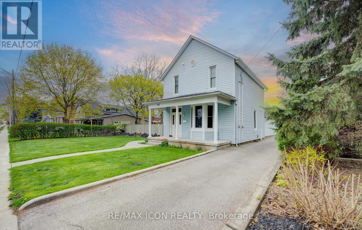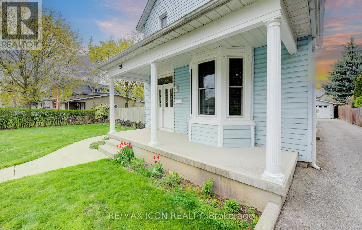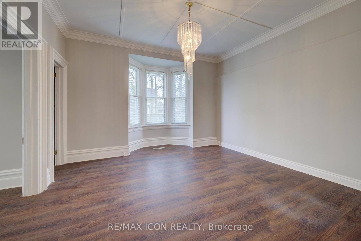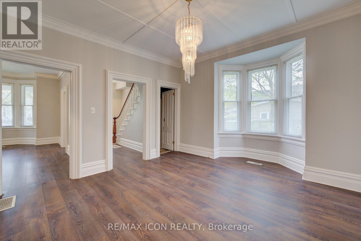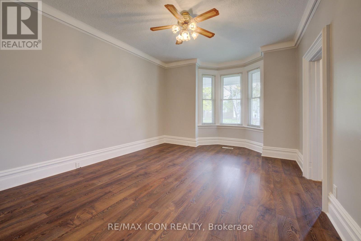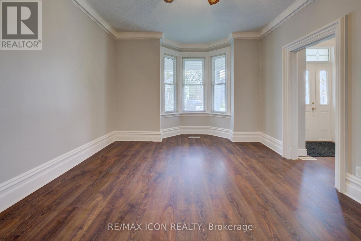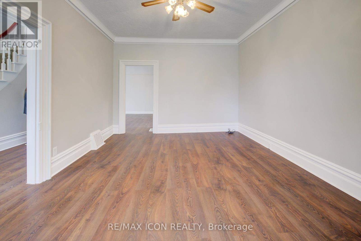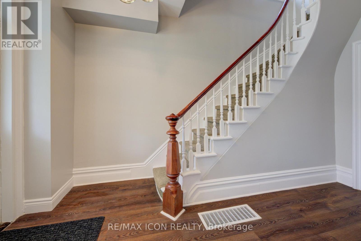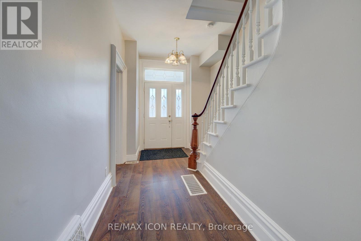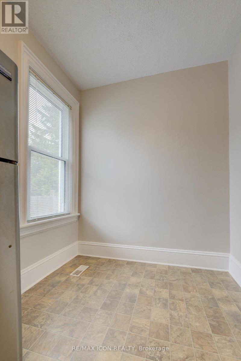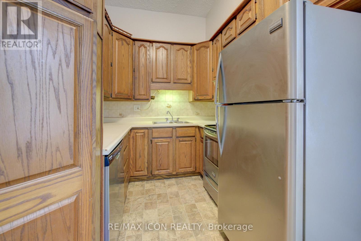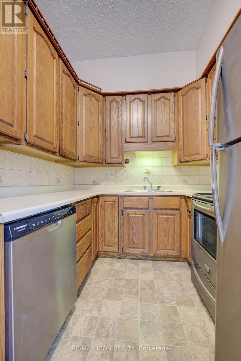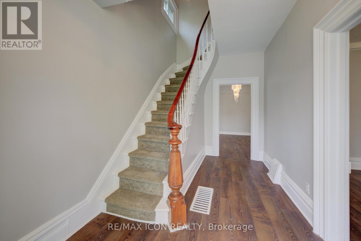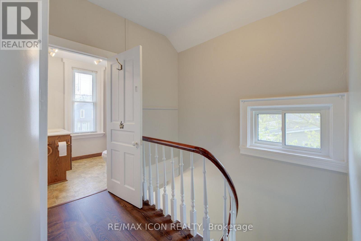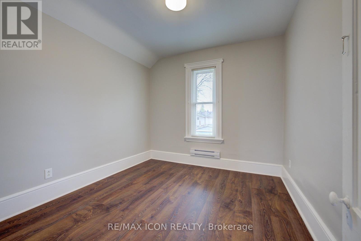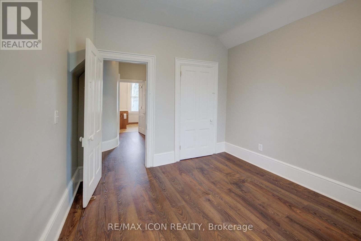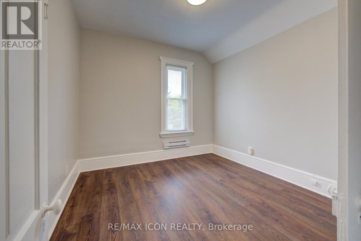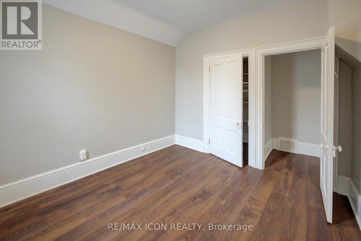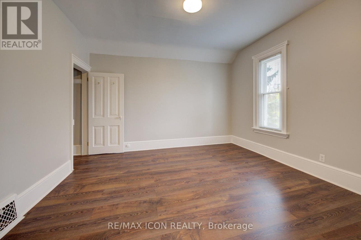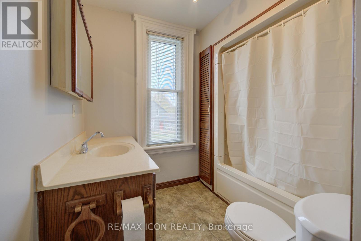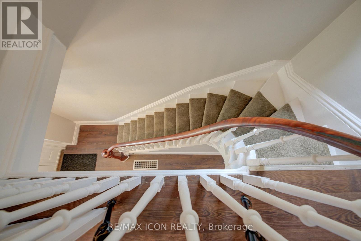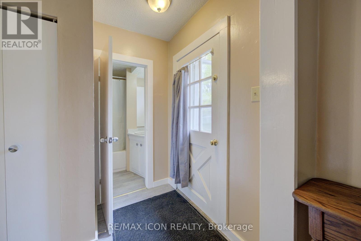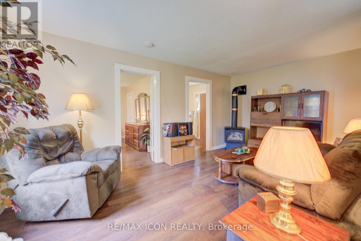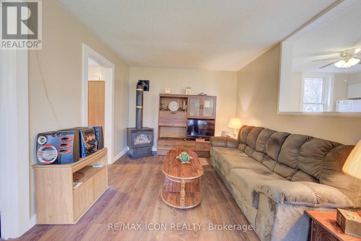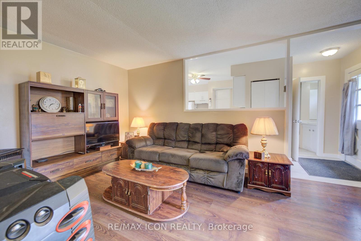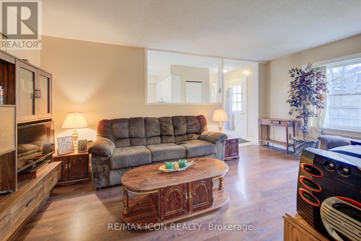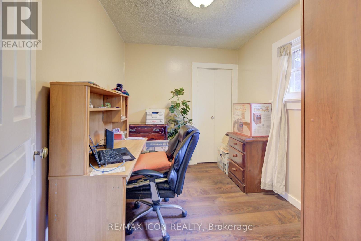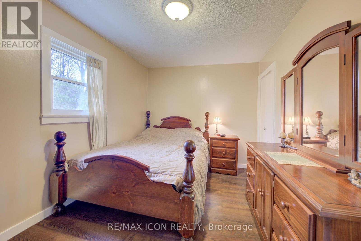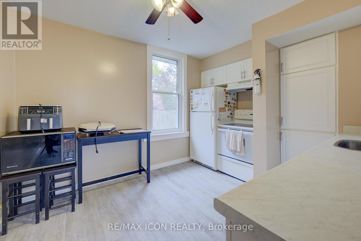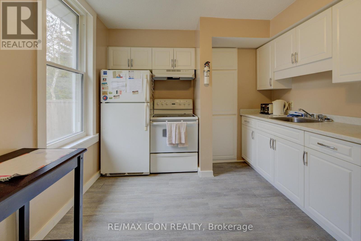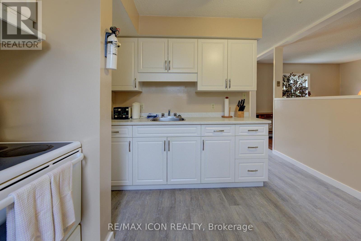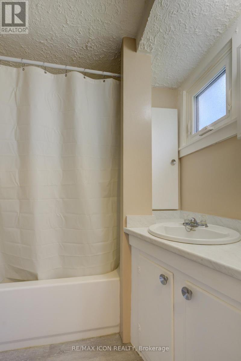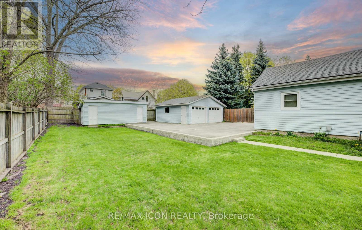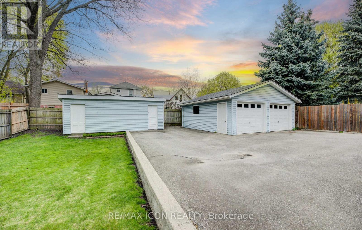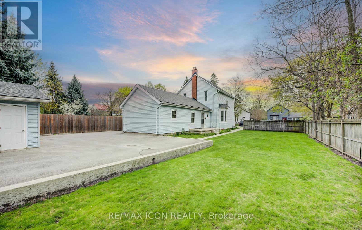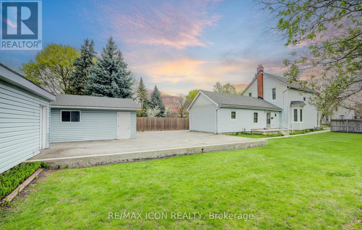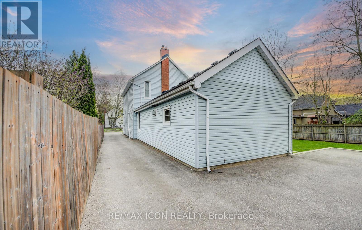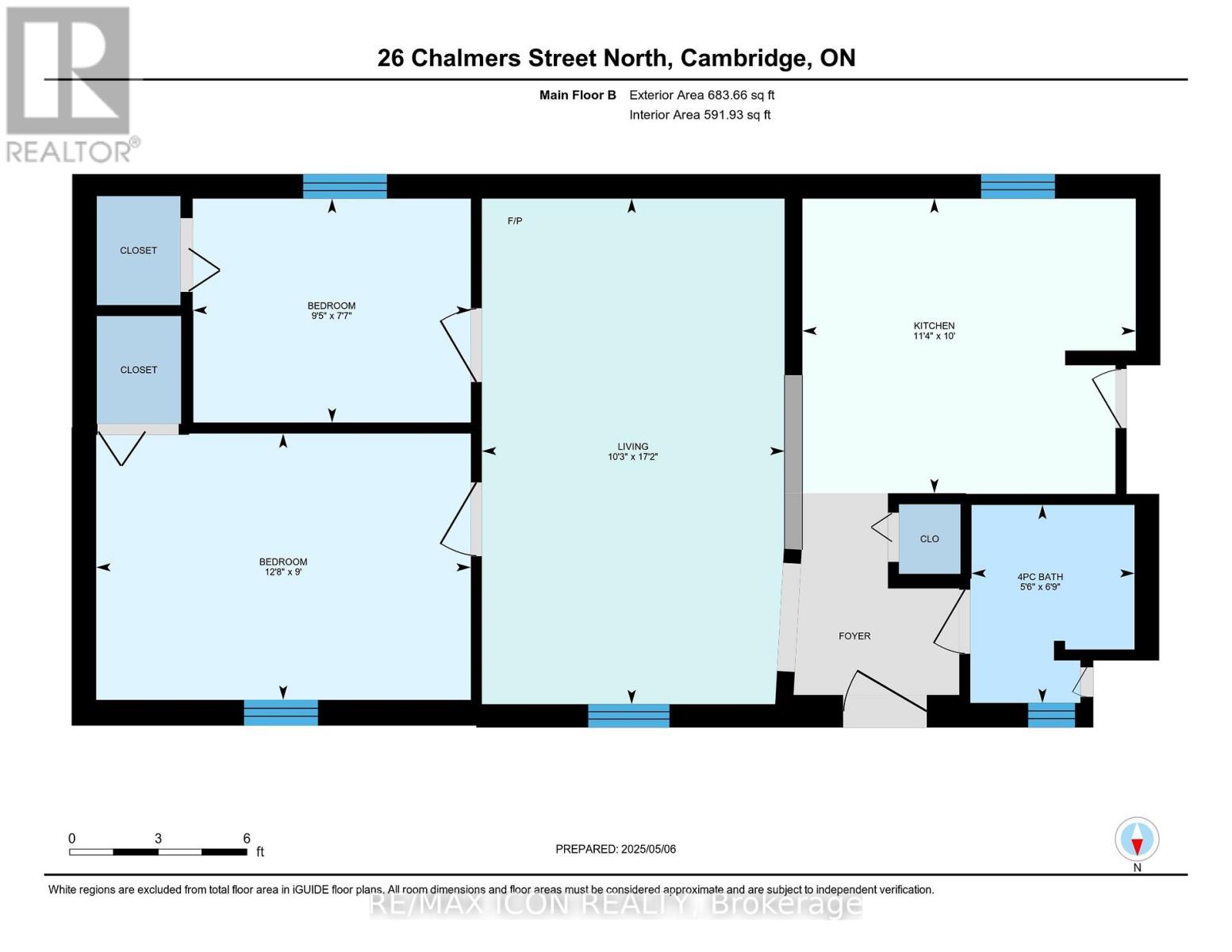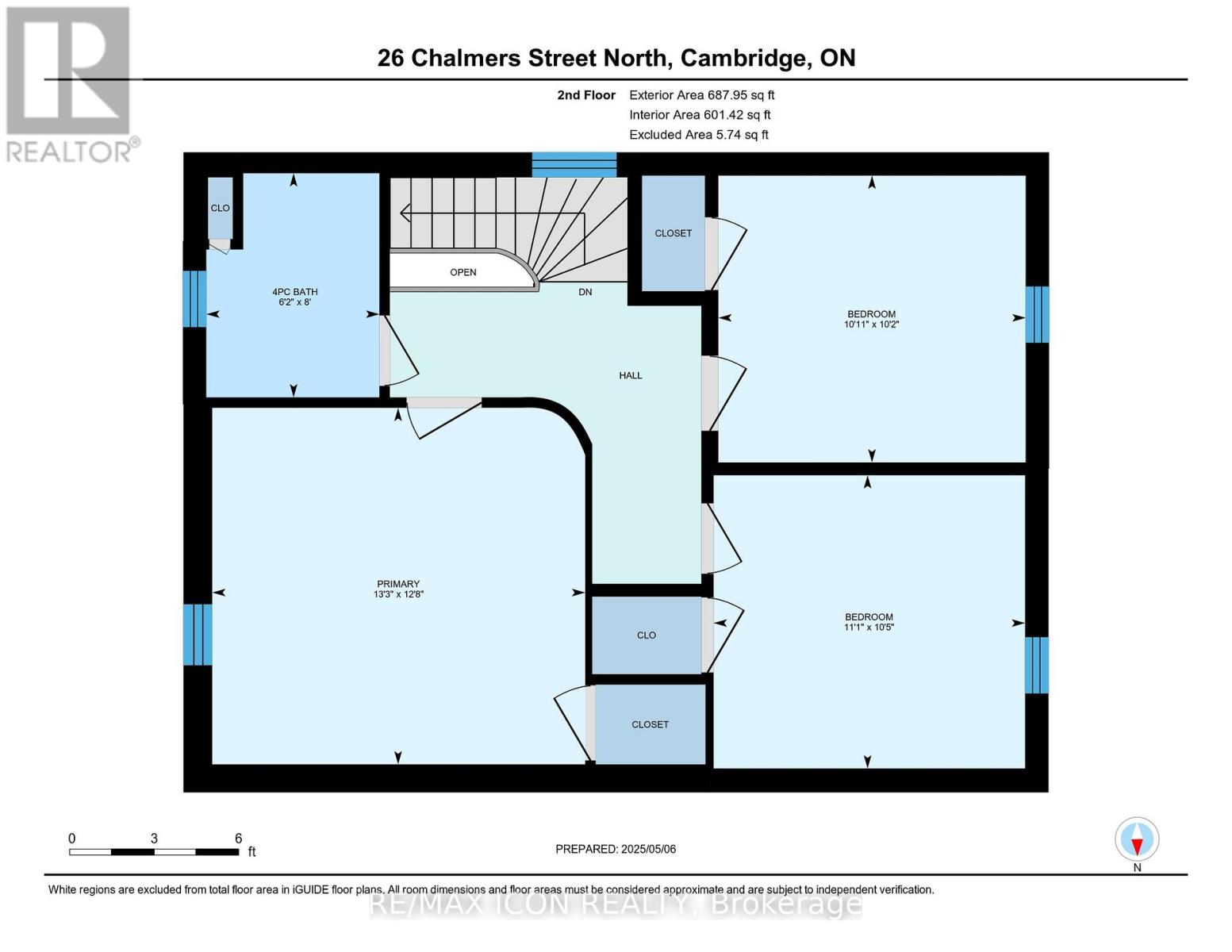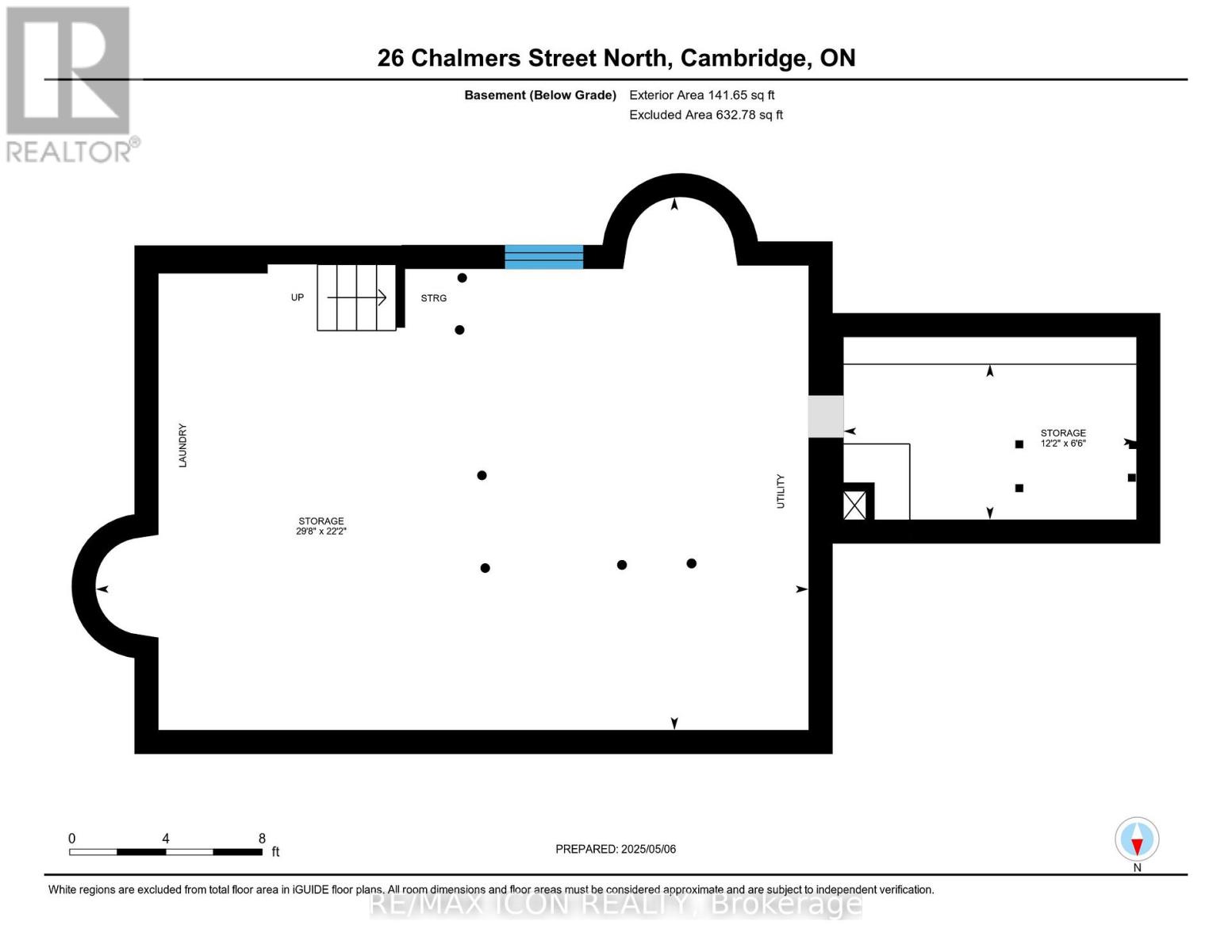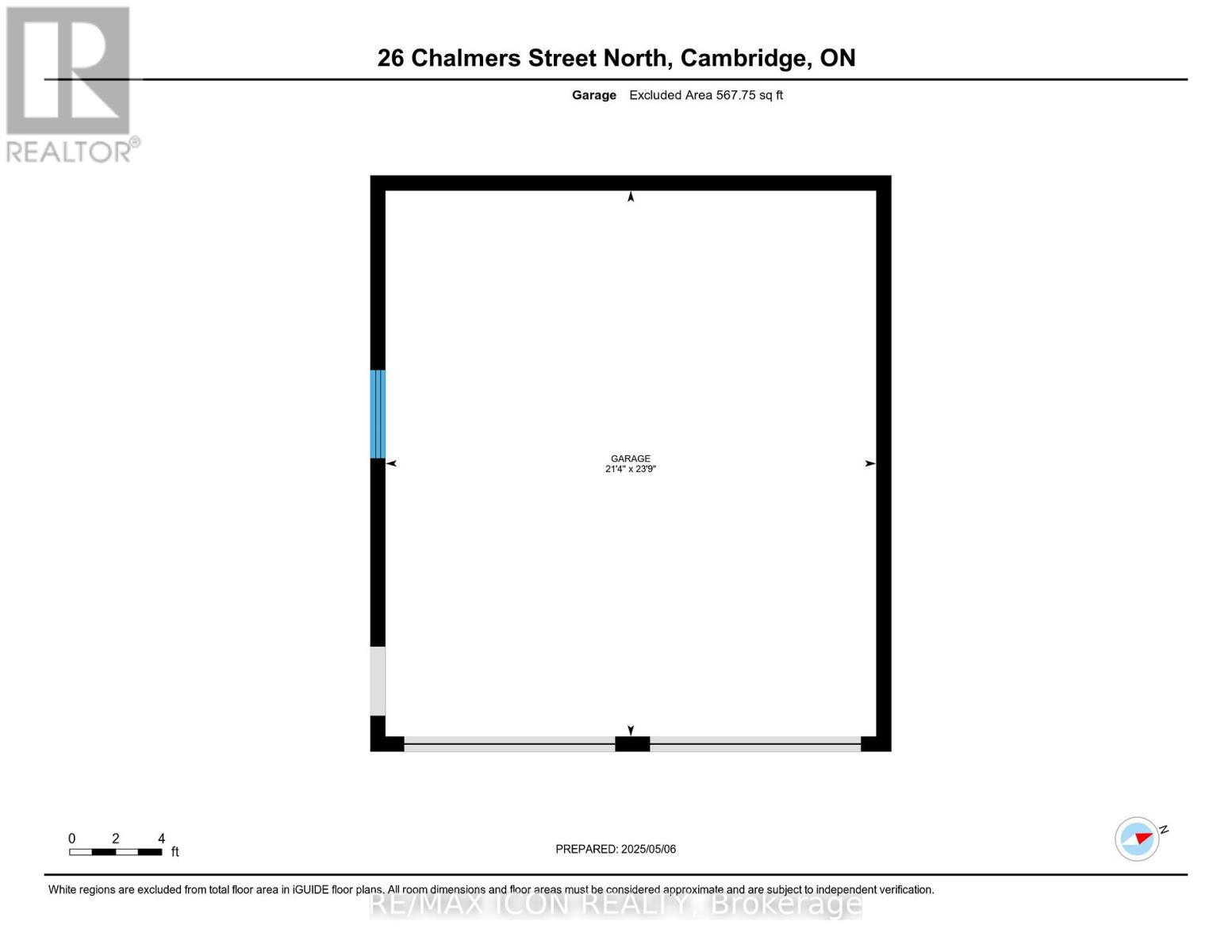26 Chalmers Street N Cambridge, Ontario N1R 5B7
$779,900
Welcome to this beautifully maintained and versatile home, ideally nestled in the heart of Cambridge. This property offers exceptionally flexibility for families of all shapes and sizes. This residence features a fully separate in-law suite--perfect for multigenerational living or potential income opportunities. Step inside to find elegant wood-finish flooring and the peace of mind that comes with recently updated triple-pane windows (2023 & 2024), offering enhanced energy efficiency and year-round comfort. The exterior is just as impressive, with undeniable curb appeal highlighted by the lava rock landscaping with beautiful flowerbeds. Enjoy your morning coffee or evening unwind on the covered front porch with the striking white pillars. Sitting on a generous lot, the large fenced yard offers privacy and space to entertain, garden, or let the kids play. A true bonus--this home boasts a double car garage plus additional parking for up to 8+ vehicles. Additional highlights include 2 gas and 2 hydro meter, making this property ideal for shared living or future rental options. This is more than a home--it's smart investment in comfort, style and versatility. (id:61852)
Property Details
| MLS® Number | X12187580 |
| Property Type | Single Family |
| Neigbourhood | Galt |
| Features | In-law Suite |
| ParkingSpaceTotal | 10 |
Building
| BathroomTotal | 2 |
| BedroomsAboveGround | 5 |
| BedroomsTotal | 5 |
| Amenities | Fireplace(s) |
| Appliances | All |
| BasementType | Partial |
| ConstructionStyleAttachment | Detached |
| ExteriorFinish | Vinyl Siding |
| FireplacePresent | Yes |
| FireplaceTotal | 1 |
| FoundationType | Stone |
| HeatingFuel | Natural Gas |
| HeatingType | Forced Air |
| StoriesTotal | 2 |
| SizeInterior | 1500 - 2000 Sqft |
| Type | House |
| UtilityWater | Municipal Water |
Parking
| Detached Garage | |
| Garage |
Land
| Acreage | No |
| Sewer | Sanitary Sewer |
| SizeDepth | 138 Ft ,7 In |
| SizeFrontage | 66 Ft |
| SizeIrregular | 66 X 138.6 Ft |
| SizeTotalText | 66 X 138.6 Ft |
Rooms
| Level | Type | Length | Width | Dimensions |
|---|---|---|---|---|
| Second Level | Bedroom | 3.86 m | 4.04 m | 3.86 m x 4.04 m |
| Second Level | Bedroom 2 | 3.11 m | 3.33 m | 3.11 m x 3.33 m |
| Second Level | Bedroom 3 | 3.18 m | 3.37 m | 3.18 m x 3.37 m |
| Second Level | Bathroom | 2.43 m | 1.87 m | 2.43 m x 1.87 m |
| Basement | Utility Room | 6.75 m | 9.03 m | 6.75 m x 9.03 m |
| Basement | Workshop | 1.97 m | 3.71 m | 1.97 m x 3.71 m |
| Main Level | Foyer | 2.15 m | 1.55 m | 2.15 m x 1.55 m |
| Main Level | Bedroom 4 | 2.31 m | 2.87 m | 2.31 m x 2.87 m |
| Main Level | Living Room | 3.89 m | 5.26 m | 3.89 m x 5.26 m |
| Main Level | Bedroom 5 | 2.75 m | 3.87 m | 2.75 m x 3.87 m |
| Main Level | Bathroom | 2.05 m | 1.68 m | 2.05 m x 1.68 m |
| Main Level | Dining Room | 4.74 m | 4.13 m | 4.74 m x 4.13 m |
| Main Level | Kitchen | 2.32 m | 4.18 m | 2.32 m x 4.18 m |
| Main Level | Living Room | 5.22 m | 3.12 m | 5.22 m x 3.12 m |
| Main Level | Kitchen | 3.04 m | 3.44 m | 3.04 m x 3.44 m |
https://www.realtor.ca/real-estate/28398113/26-chalmers-street-n-cambridge
Interested?
Contact us for more information
Sharon Graf
Salesperson
620 Davenport Rd Unit 33b
Waterloo, Ontario N2V 2C2
