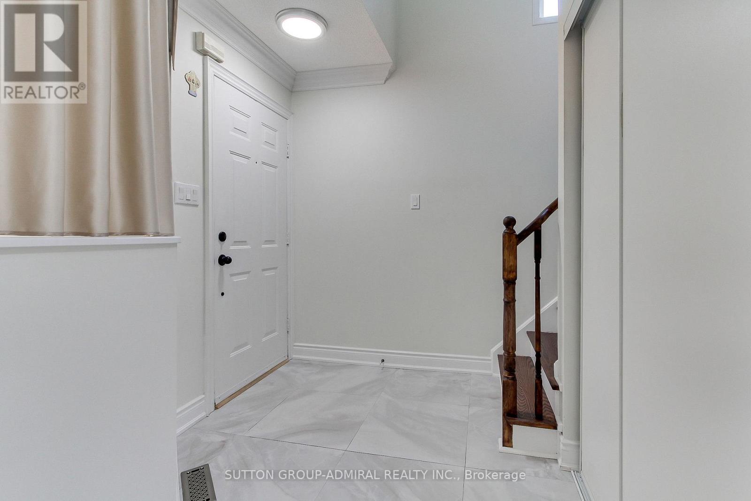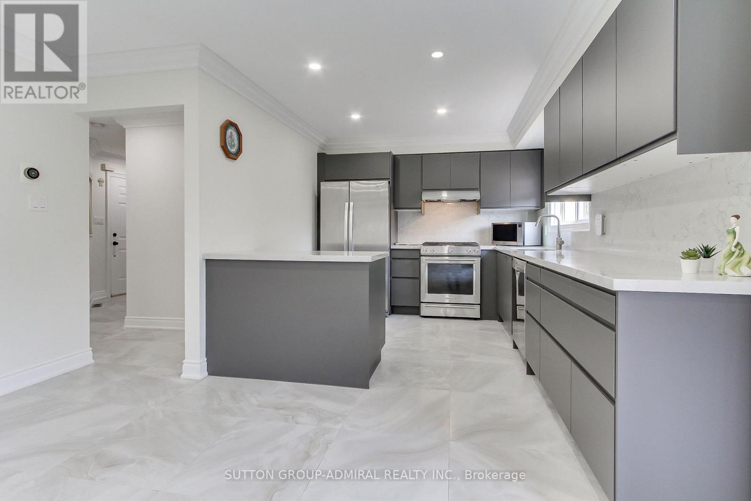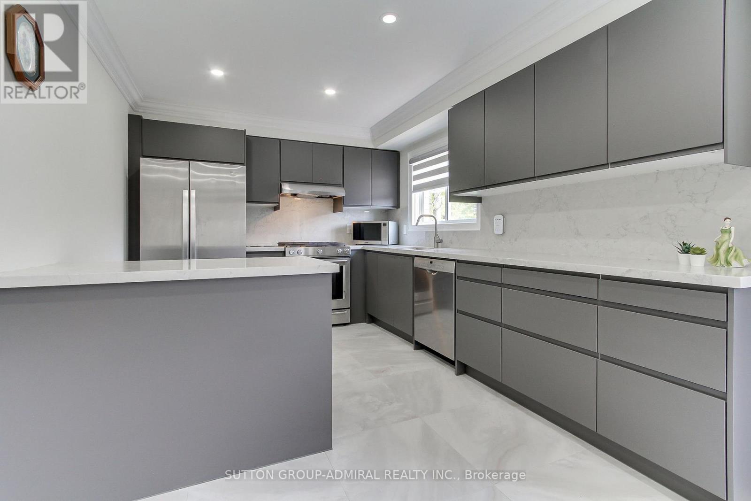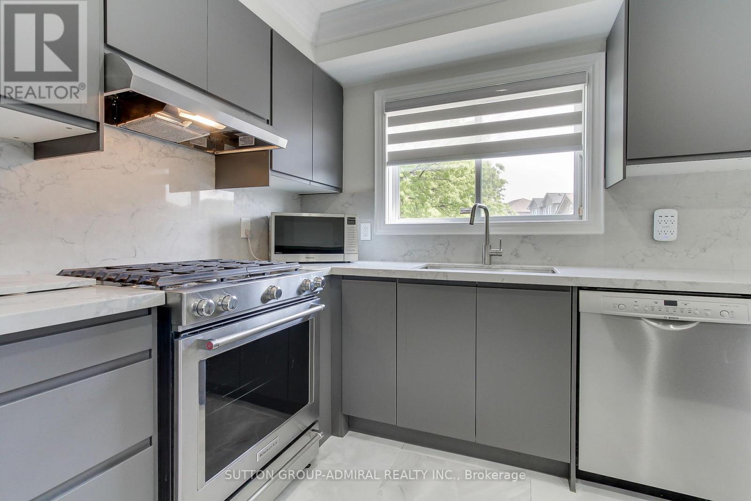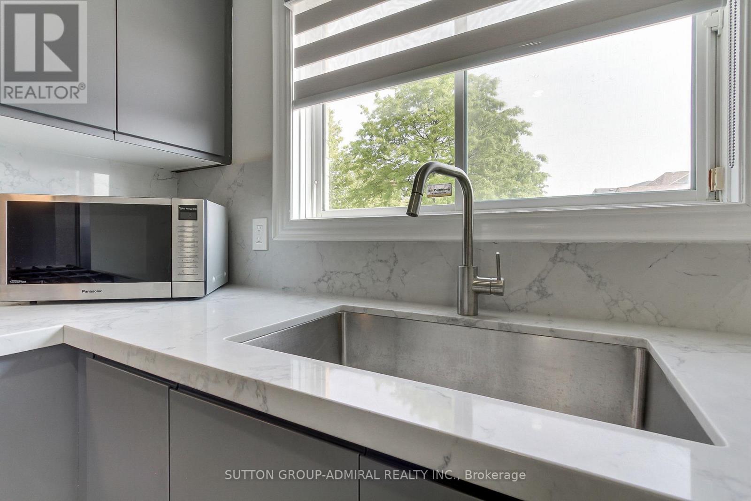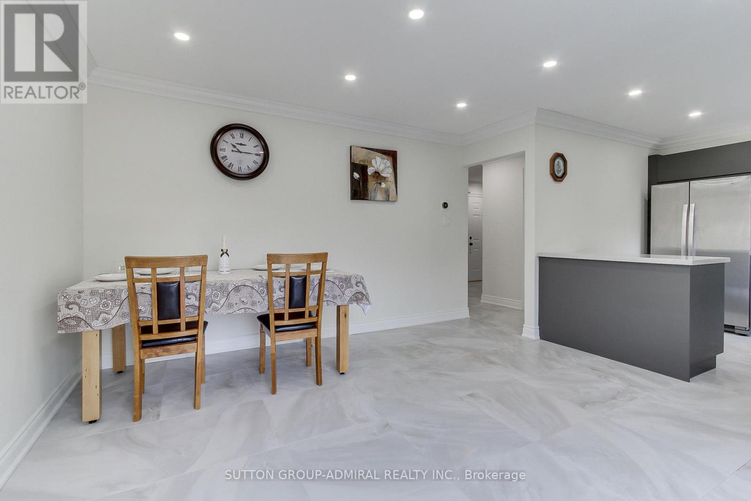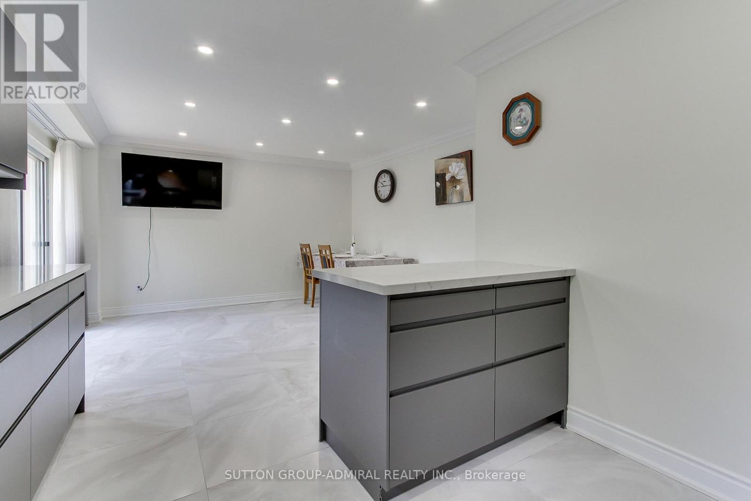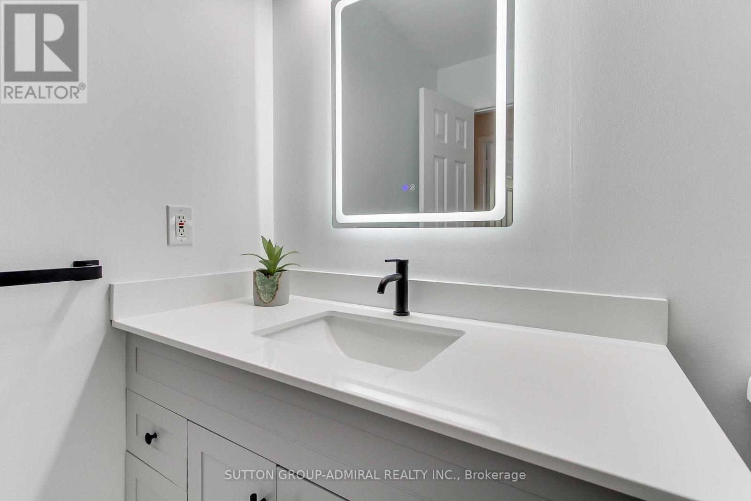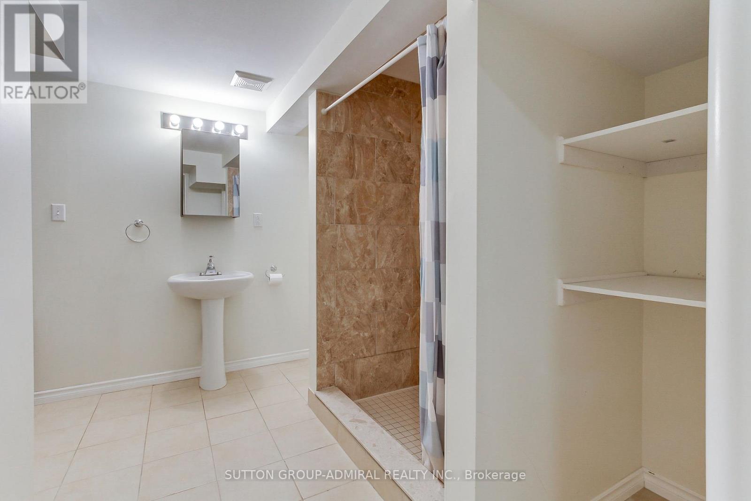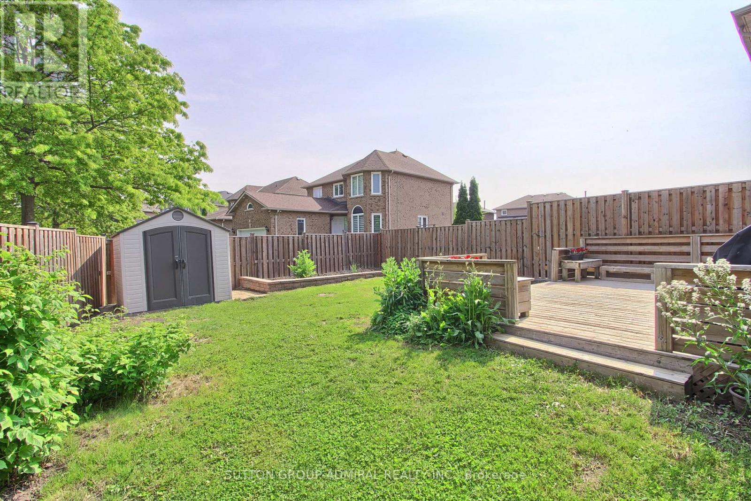26 Carron Avenue Vaughan, Ontario L6A 1Y7
$1,059,000
Spacious and sun-filled 3-bedroom semi with a finished basement featuring with a shower and washroom.. Situated on a premium corner lot, this home offers extra outdoor space and added privacy. Elegant parquet flooring throughout, oak staircase, and a bay window in the living room bring in natural light and charm. Modern kitchen with stainless steel appliances, smooth ceilings, and pot lights in the dining area. Walk out from the kitchens eating area to a beautifully landscaped backyard featuring a large wood deck perfect for entertaining or enjoying your morning coffee in peace. Located close to parks, schools, transit, and places of worship. A well-maintained, move-in-ready home in a desirable family-friendly neighbourhood. (id:61852)
Property Details
| MLS® Number | N12201184 |
| Property Type | Single Family |
| Community Name | Maple |
| AmenitiesNearBy | Park, Place Of Worship, Public Transit, Schools |
| ParkingSpaceTotal | 3 |
| Structure | Shed |
Building
| BathroomTotal | 3 |
| BedroomsAboveGround | 3 |
| BedroomsBelowGround | 1 |
| BedroomsTotal | 4 |
| Age | 16 To 30 Years |
| BasementType | Full |
| ConstructionStyleAttachment | Semi-detached |
| CoolingType | Central Air Conditioning |
| ExteriorFinish | Brick |
| FlooringType | Parquet, Ceramic |
| FoundationType | Concrete |
| HalfBathTotal | 1 |
| HeatingFuel | Natural Gas |
| HeatingType | Forced Air |
| StoriesTotal | 2 |
| SizeInterior | 1100 - 1500 Sqft |
| Type | House |
| UtilityWater | Municipal Water |
Parking
| Garage |
Land
| Acreage | No |
| FenceType | Fenced Yard |
| LandAmenities | Park, Place Of Worship, Public Transit, Schools |
| Sewer | Sanitary Sewer |
| SizeDepth | 111 Ft ,8 In |
| SizeFrontage | 39 Ft ,4 In |
| SizeIrregular | 39.4 X 111.7 Ft ; Irreg Per Attached Survey |
| SizeTotalText | 39.4 X 111.7 Ft ; Irreg Per Attached Survey |
Rooms
| Level | Type | Length | Width | Dimensions |
|---|---|---|---|---|
| Second Level | Primary Bedroom | 4.95 m | 3.05 m | 4.95 m x 3.05 m |
| Second Level | Bedroom 2 | 3.81 m | 3.05 m | 3.81 m x 3.05 m |
| Second Level | Bedroom 3 | 3.35 m | 3.15 m | 3.35 m x 3.15 m |
| Basement | Recreational, Games Room | 6.7 m | 3.53 m | 6.7 m x 3.53 m |
| Basement | Bedroom | 2.95 m | 2.99 m | 2.95 m x 2.99 m |
| Basement | Laundry Room | 3.7 m | 3.1 m | 3.7 m x 3.1 m |
| Main Level | Living Room | 4.5 m | 3.28 m | 4.5 m x 3.28 m |
| Main Level | Dining Room | 4.42 m | 4.17 m | 4.42 m x 4.17 m |
| Main Level | Kitchen | 3.05 m | 2.59 m | 3.05 m x 2.59 m |
https://www.realtor.ca/real-estate/28427184/26-carron-avenue-vaughan-maple-maple
Interested?
Contact us for more information
Vladimir Krasnopolskey
Salesperson
1881 Steeles Ave. W.
Toronto, Ontario M3H 5Y4




