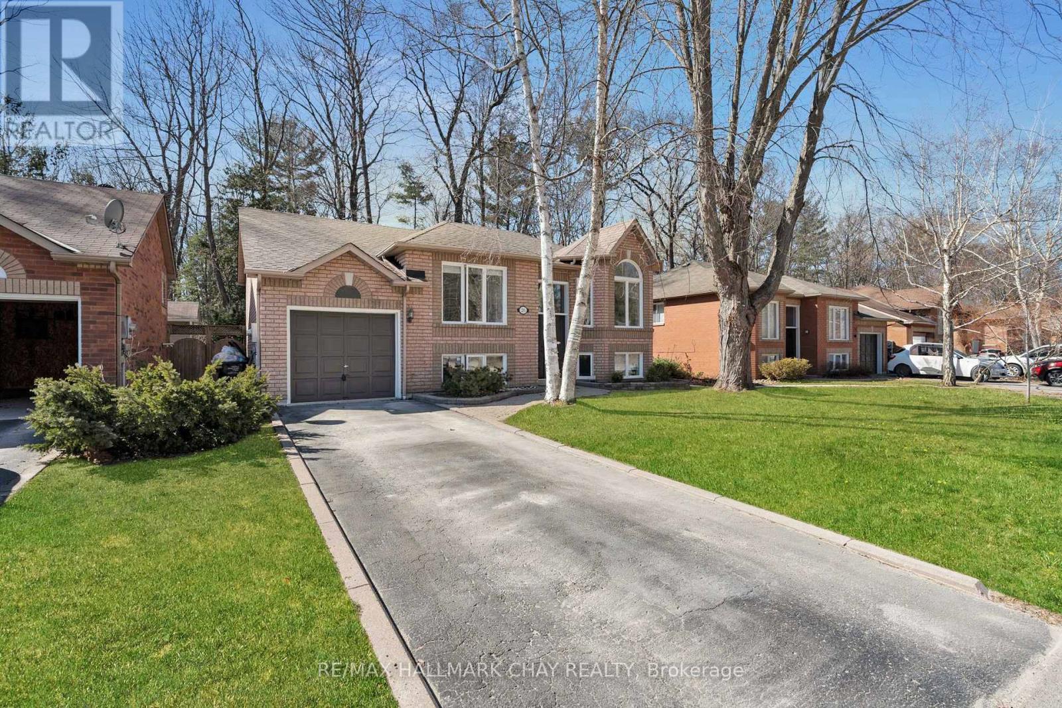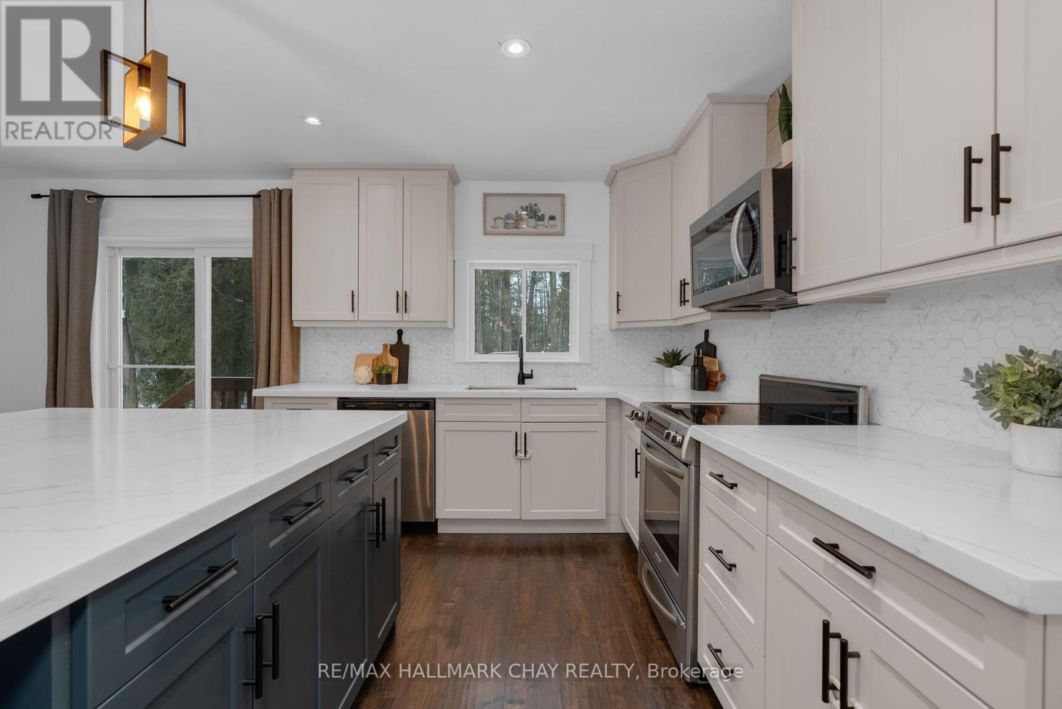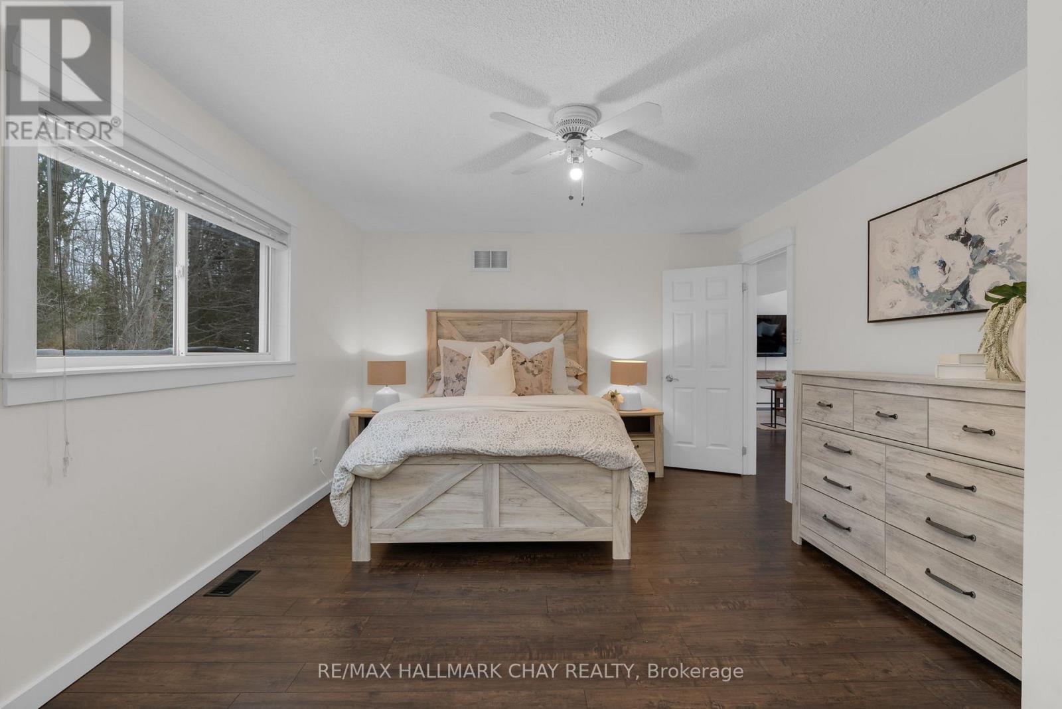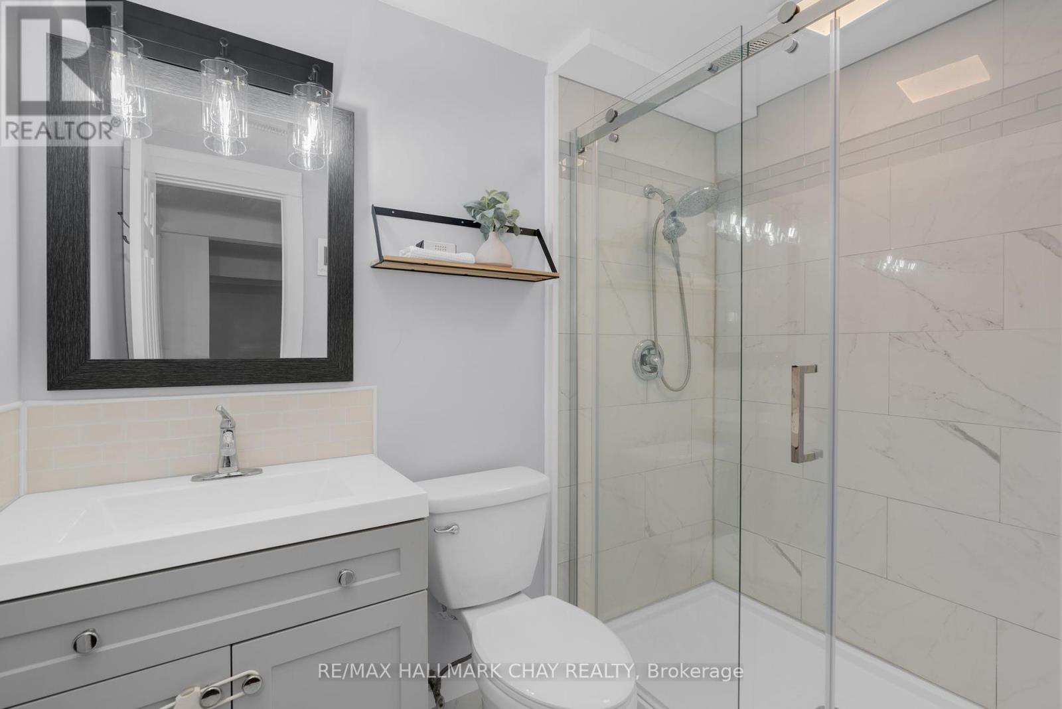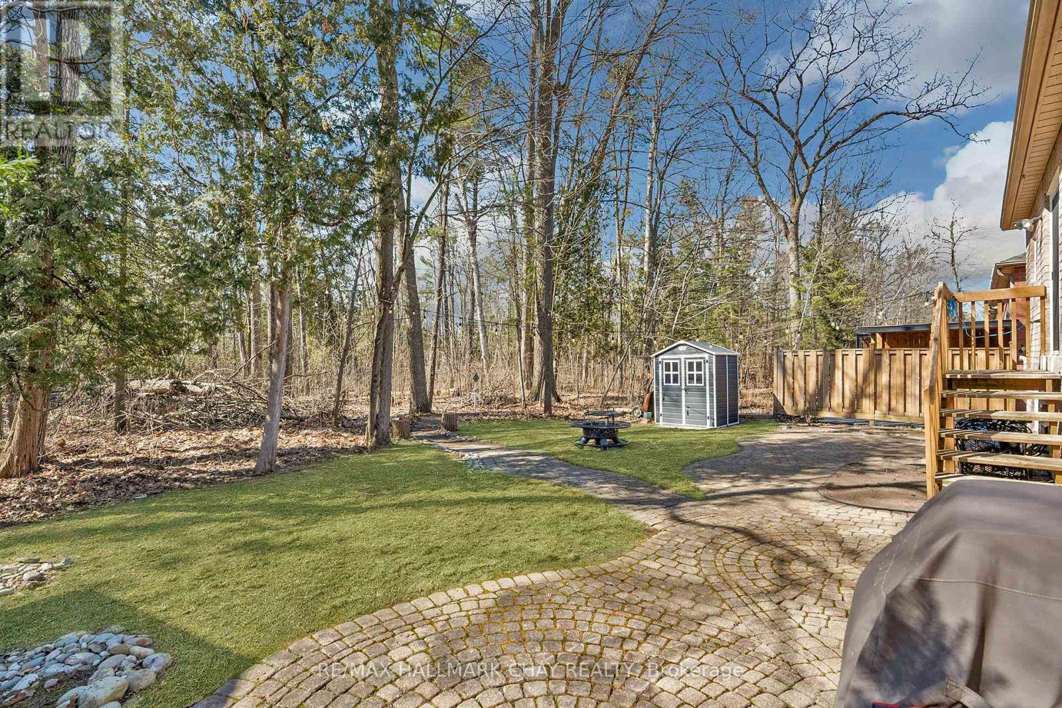26 Brillinger Drive Wasaga Beach, Ontario L9Z 1L4
$699,900
Beautifully Renovated Bungalow Backing Onto Crown Land. Move-in ready and thoughtfully updated, this all-brick bungalow offers 1,634 sq ft of finished, carpet-free living space with 3 bedrooms and 2 full bathrooms. The open-concept main floor features a stunning, fully renovated kitchen complete with quartz countertops, an oversized island, and stainless steel appliances. Step out from the kitchen to a private backyard that backs directly onto serene crown land, no rear neighbours.The spacious primary bedroom includes a walk-in closet, while a second generously sized bedroom and a modern 4-piece bathroom complete the main level.Downstairs, the fully finished lower level boasts a third bedroom, an updated 3-piece bath with a glass shower, and a large recreation room offering flexibility for a potential fourth bedroom if desired. Ideally situated just a short walk to Beach Area 4 - a peaceful location to enjoy the worlds longest freshwater beach as well as conveniently close to Riverbend Plaza for shopping and amenities. Outdoor enthusiasts will love the direct access to the scenic Ganaraska Trail, offering over 20 km of hiking, biking, and cross-country skiing through stunning provincial parkland. ** This is a linked property.** (id:61852)
Property Details
| MLS® Number | S12166293 |
| Property Type | Single Family |
| Community Name | Wasaga Beach |
| Features | Wooded Area, Conservation/green Belt, Carpet Free |
| ParkingSpaceTotal | 3 |
| Structure | Deck, Shed |
Building
| BathroomTotal | 2 |
| BedroomsAboveGround | 2 |
| BedroomsBelowGround | 1 |
| BedroomsTotal | 3 |
| Age | 16 To 30 Years |
| Appliances | Water Heater, Alarm System, Dishwasher, Dryer, Microwave, Stove, Washer, Refrigerator |
| ArchitecturalStyle | Raised Bungalow |
| BasementDevelopment | Finished |
| BasementType | Full (finished) |
| ConstructionStyleAttachment | Detached |
| CoolingType | Central Air Conditioning |
| ExteriorFinish | Brick |
| FoundationType | Concrete |
| HeatingFuel | Natural Gas |
| HeatingType | Forced Air |
| StoriesTotal | 1 |
| SizeInterior | 700 - 1100 Sqft |
| Type | House |
| UtilityWater | Municipal Water |
Parking
| Attached Garage | |
| Garage |
Land
| Acreage | No |
| Sewer | Sanitary Sewer |
| SizeDepth | 77 Ft |
| SizeFrontage | 52 Ft ,3 In |
| SizeIrregular | 52.3 X 77 Ft |
| SizeTotalText | 52.3 X 77 Ft|under 1/2 Acre |
Rooms
| Level | Type | Length | Width | Dimensions |
|---|---|---|---|---|
| Basement | Bedroom 3 | 3.35 m | 3.39 m | 3.35 m x 3.39 m |
| Basement | Recreational, Games Room | 3.28 m | 9.24 m | 3.28 m x 9.24 m |
| Basement | Bathroom | 1.63 m | 2.44 m | 1.63 m x 2.44 m |
| Main Level | Living Room | 3.29 m | 5.31 m | 3.29 m x 5.31 m |
| Main Level | Kitchen | 5.16 m | 3.91 m | 5.16 m x 3.91 m |
| Main Level | Primary Bedroom | 4.86 m | 3.82 m | 4.86 m x 3.82 m |
| Main Level | Bedroom 2 | 3.45 m | 3.69 m | 3.45 m x 3.69 m |
| Main Level | Bathroom | 2.27 m | 1.52 m | 2.27 m x 1.52 m |
https://www.realtor.ca/real-estate/28351594/26-brillinger-drive-wasaga-beach-wasaga-beach
Interested?
Contact us for more information
Christa Duits
Broker
218 Bayfield St, 100078 & 100431
Barrie, Ontario L4M 3B6
