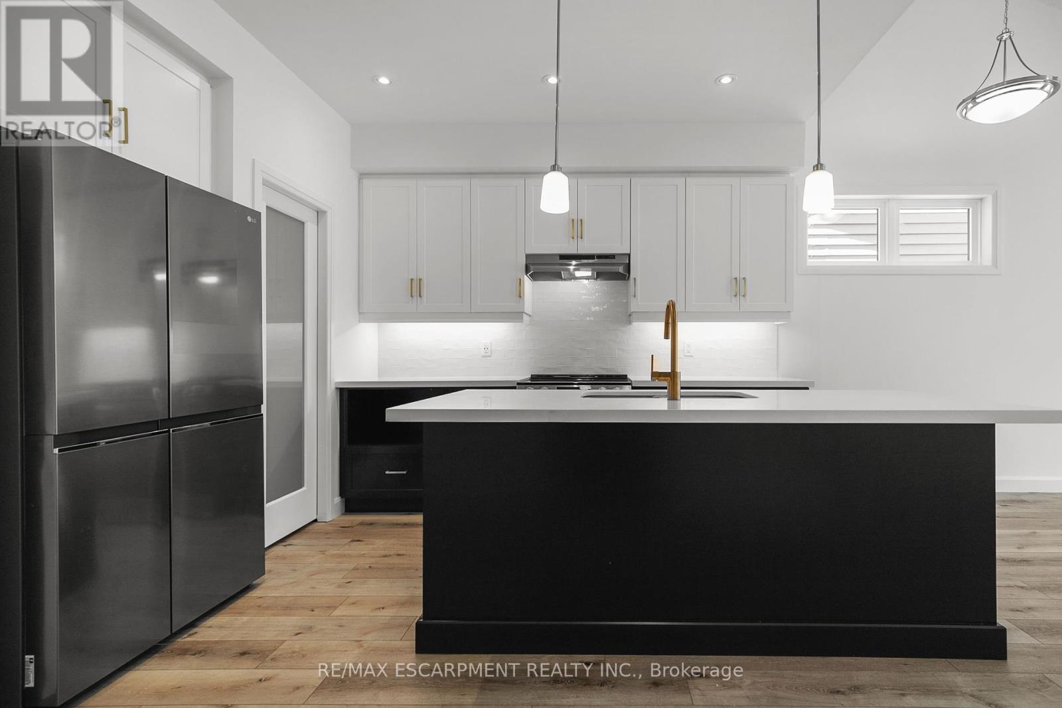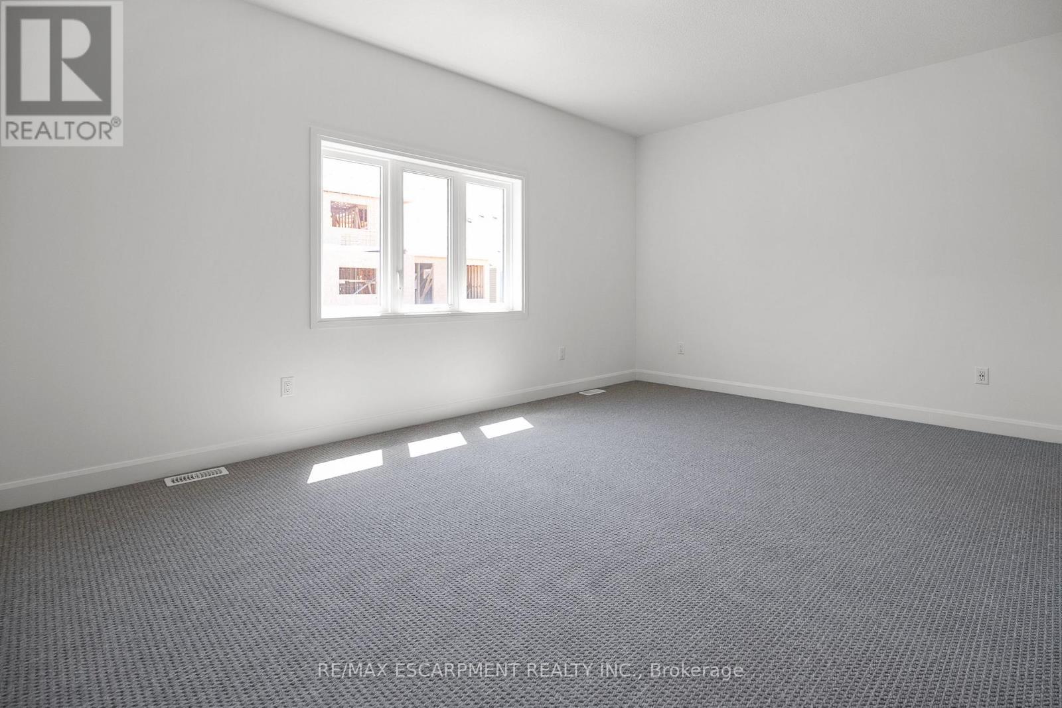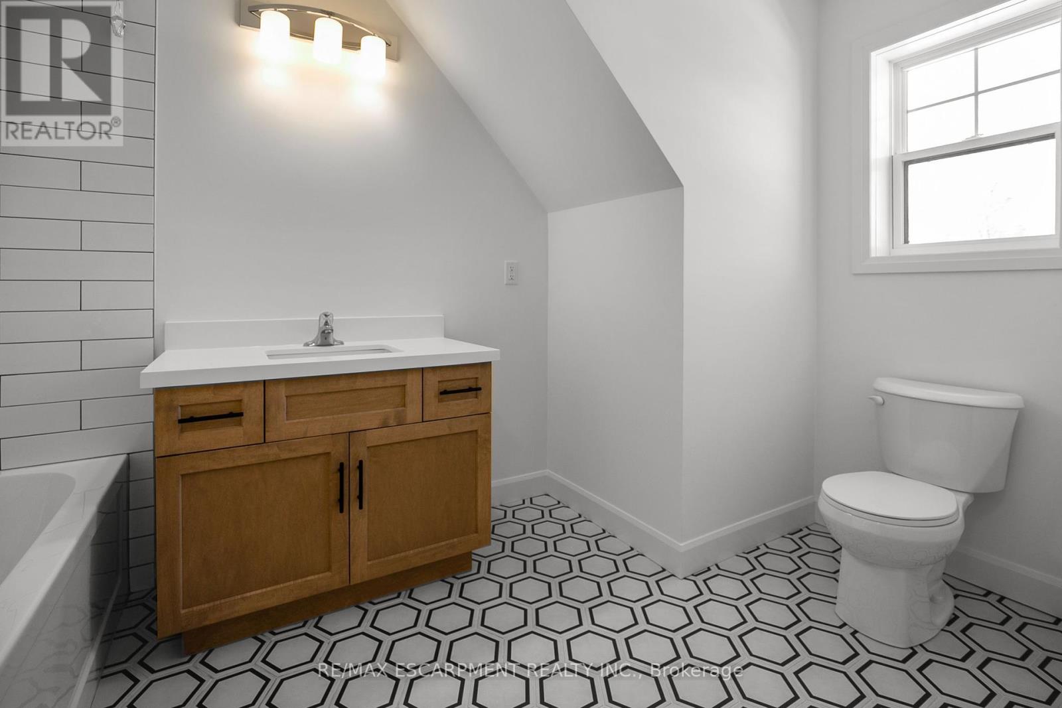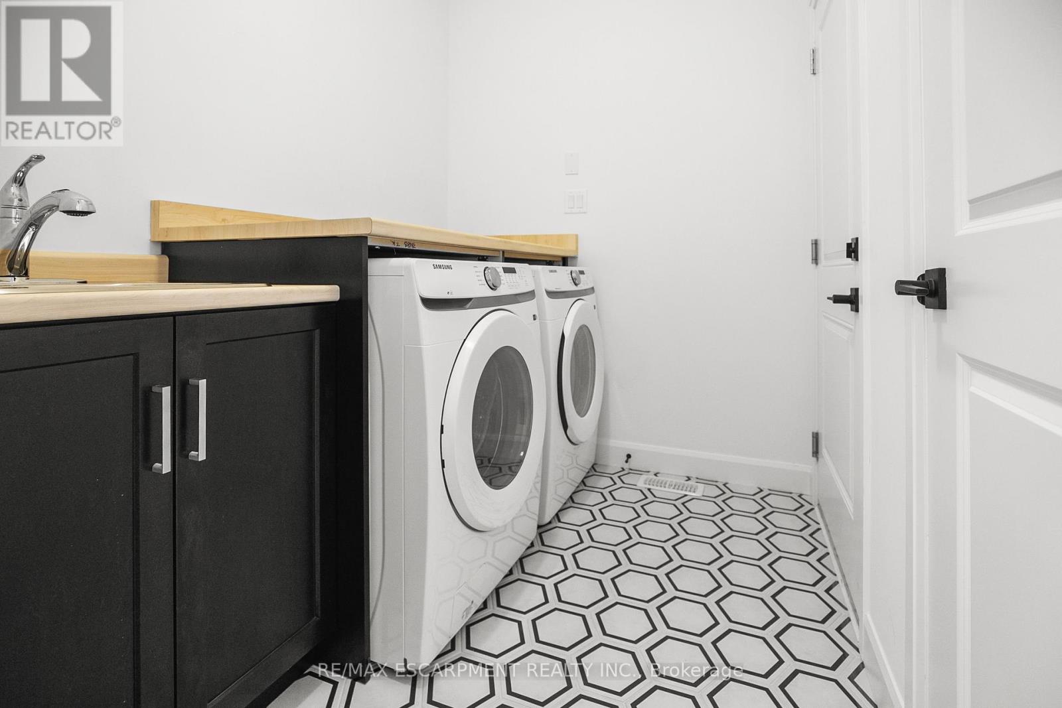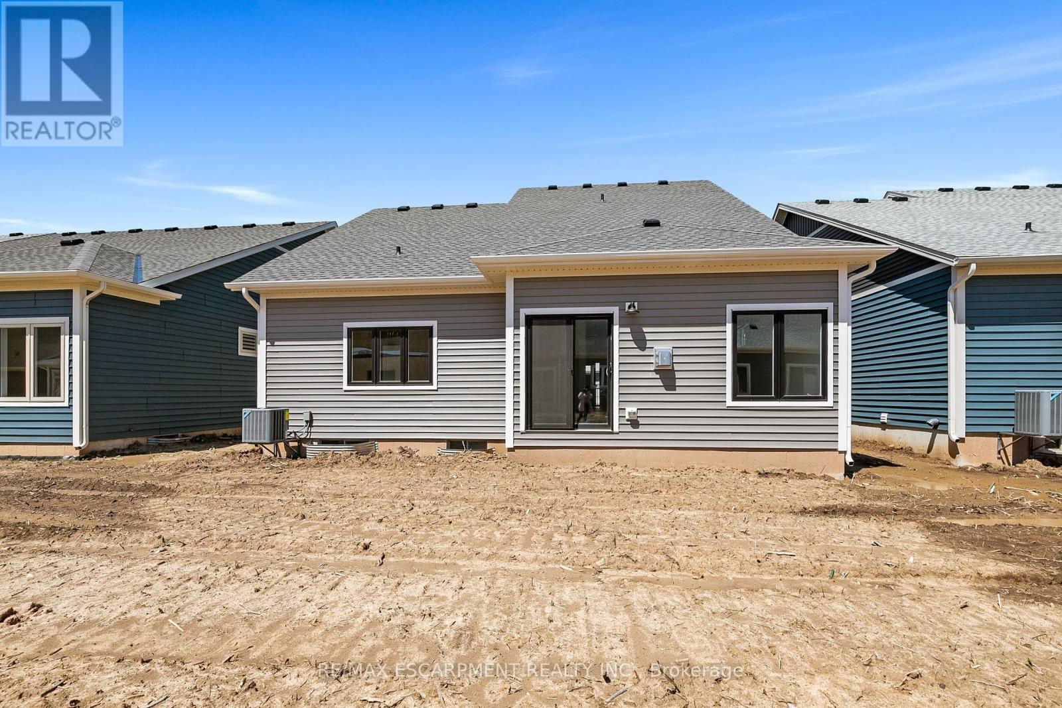26 Beachwalk Crescent Fort Erie, Ontario L0S 1N0
$3,000 Monthly
Welcome to beachside living in the beautiful BEACHWALK community. This brand new open concept 1924sqft bungaloft boasts over 100k in exquisite upgrades. Featuring 3 beds, 2.5 baths, vaulted dining/living room with gas fireplace, stunning two-tone kitchen with extended uppers, SS appliances, quartz countertops, tile backsplash, large island, and a spacious pantry hidden by sleek pocket door. A second pocket door reveals the main floor laundry room with built-in sink and countertop which also includes access to the garage and unfinished basement. Large main floor primary bedroom offers a spa-like 4 piece ensuite and large walk-in closet. Up the oak stained staircase to the second floor reveals spacious loft overlooking dining/living room with upgraded railing. Down the hall you'll find the third bedroom with access to a stunning shared 4 piece bathroom with ensuite privileges'. Quality craftsmanship and thought is evident in the stunning home. Grass/landscaping done (id:61852)
Property Details
| MLS® Number | X12108094 |
| Property Type | Single Family |
| ParkingSpaceTotal | 3 |
Building
| BathroomTotal | 3 |
| BedroomsAboveGround | 3 |
| BedroomsTotal | 3 |
| Age | 0 To 5 Years |
| Appliances | Water Heater - Tankless, Water Meter, Dishwasher, Dryer, Stove, Washer, Window Coverings, Refrigerator |
| BasementDevelopment | Unfinished |
| BasementType | Full (unfinished) |
| ConstructionStyleAttachment | Detached |
| CoolingType | Central Air Conditioning |
| ExteriorFinish | Aluminum Siding, Stone |
| FireplacePresent | Yes |
| FoundationType | Poured Concrete |
| HalfBathTotal | 1 |
| HeatingFuel | Natural Gas |
| HeatingType | Forced Air |
| StoriesTotal | 2 |
| SizeInterior | 1500 - 2000 Sqft |
| Type | House |
| UtilityWater | Municipal Water |
Parking
| Garage |
Land
| Acreage | No |
| Sewer | Sanitary Sewer |
| SizeDepth | 100 Ft ,3 In |
| SizeFrontage | 44 Ft ,10 In |
| SizeIrregular | 44.9 X 100.3 Ft |
| SizeTotalText | 44.9 X 100.3 Ft|under 1/2 Acre |
Rooms
| Level | Type | Length | Width | Dimensions |
|---|---|---|---|---|
| Second Level | Loft | 4.11 m | 3.96 m | 4.11 m x 3.96 m |
| Second Level | Bedroom 3 | 3 m | 3.51 m | 3 m x 3.51 m |
| Second Level | Bathroom | Measurements not available | ||
| Basement | Cold Room | 2.87 m | 1.96 m | 2.87 m x 1.96 m |
| Main Level | Kitchen | 3.93 m | 4.01 m | 3.93 m x 4.01 m |
| Main Level | Living Room | 5.23 m | 5.99 m | 5.23 m x 5.99 m |
| Main Level | Primary Bedroom | 5.23 m | 3.66 m | 5.23 m x 3.66 m |
| Main Level | Bedroom 2 | 2.74 m | 3.73 m | 2.74 m x 3.73 m |
| Main Level | Laundry Room | Measurements not available | ||
| Main Level | Bathroom | Measurements not available |
https://www.realtor.ca/real-estate/28224526/26-beachwalk-crescent-fort-erie
Interested?
Contact us for more information
Michael Bedioui
Salesperson
2180 Itabashi Way #4b
Burlington, Ontario L7M 5A5









