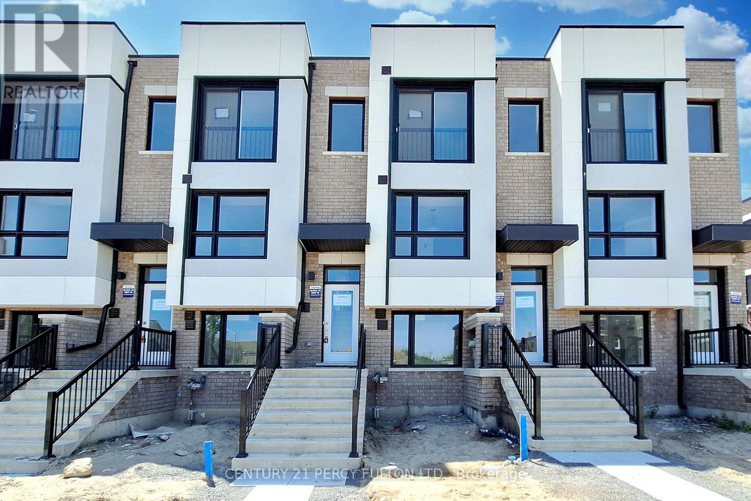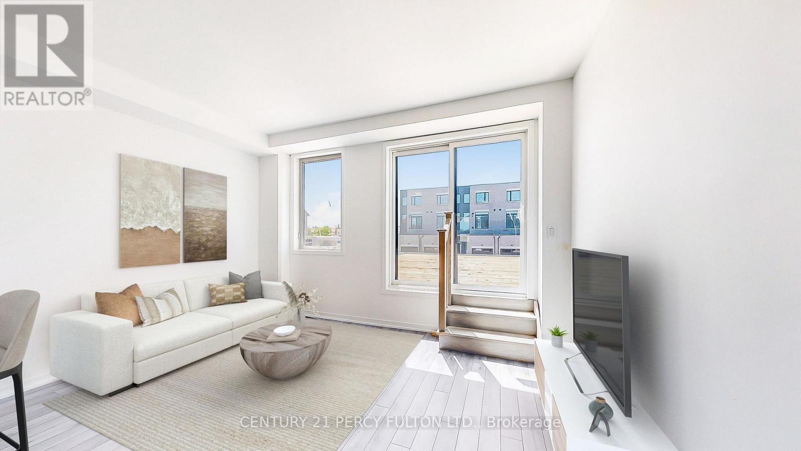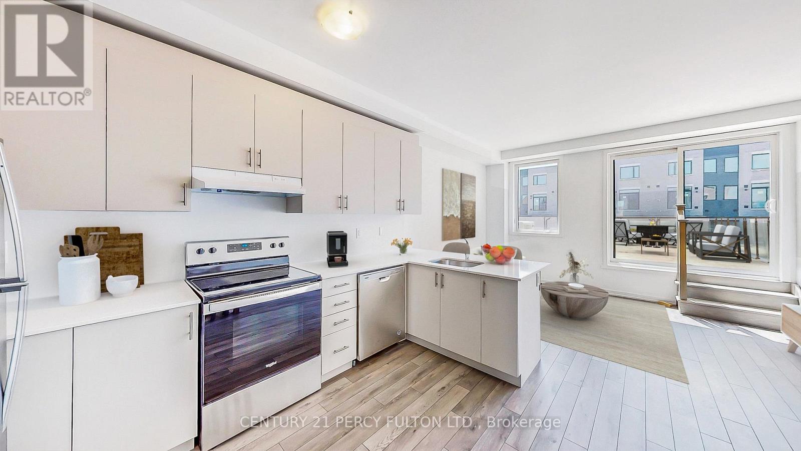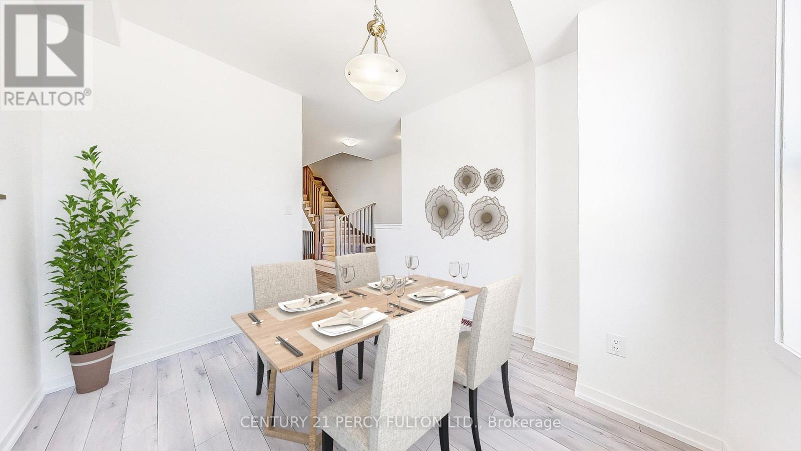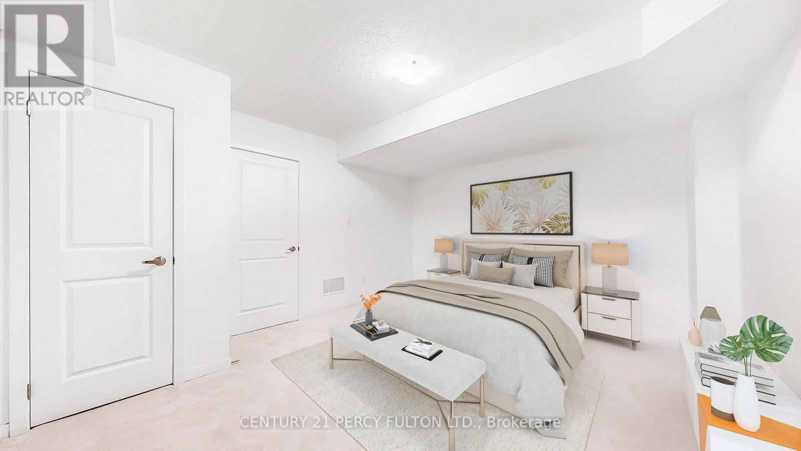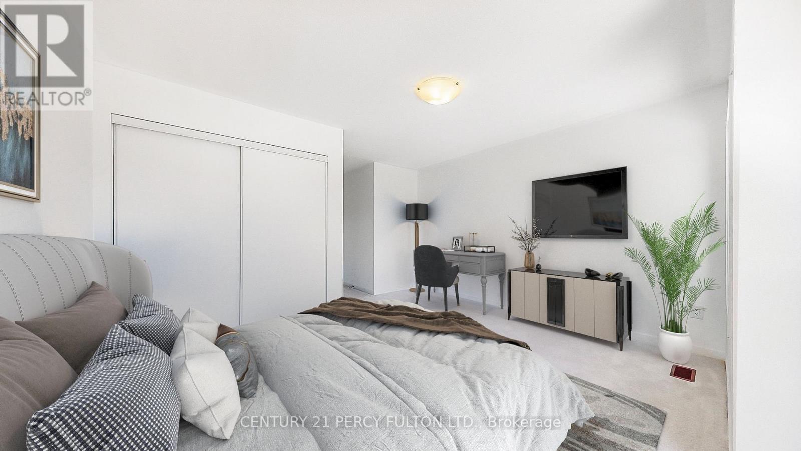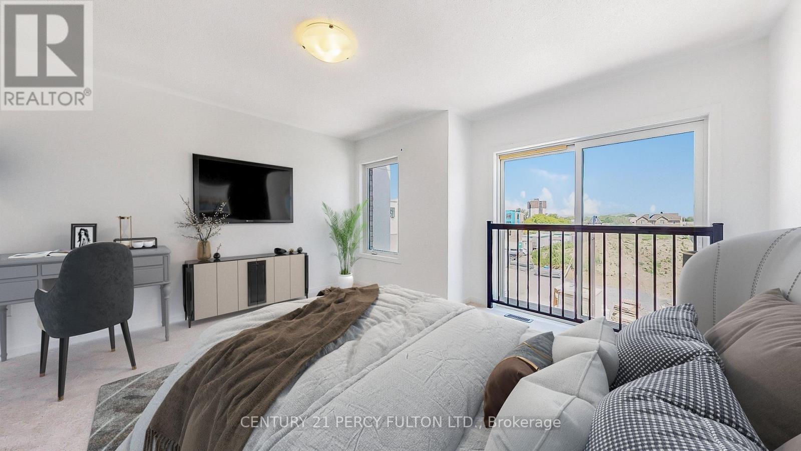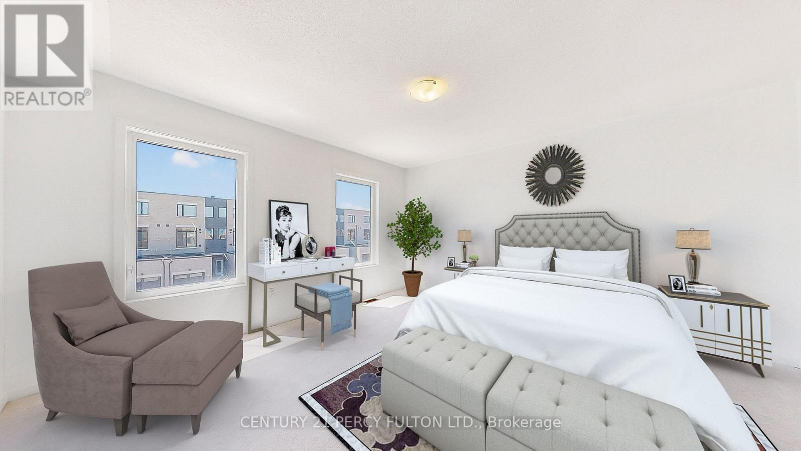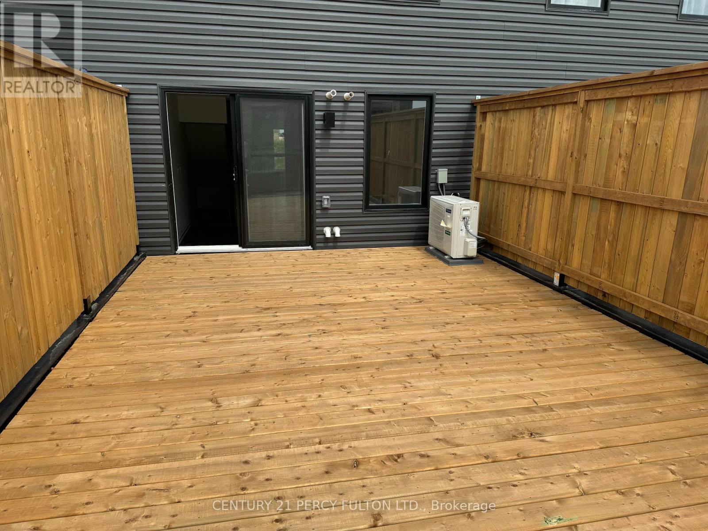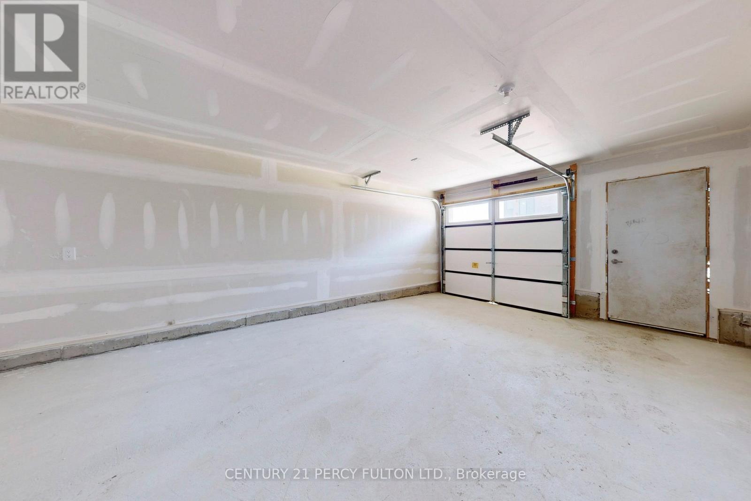26 Bateson Street Ajax, Ontario L1S 7M3
$834,800
Welcome to 26 Bateson St. Vacant brand new never lived in freehold townhome in Downtown Ajax offering about 1850 SF of beautifully designed open-concept living space with 9 ft ceilings and abundant natural light. There are no POTL or Maintenance Fees here. This spacious family-sized home features large principal rooms & spacious bedrooms that will comfortably accommodate king-size beds. Located on a quiet street with the park & playground just steps away & is ideal for growing families. Enjoy a walkout from the living room to a family sized terrace that's wonderful for entertaining & BBQs. Also enjoy the convenience of inside access to an oversized garage. Unique to this model is an additional man door offering a separate entrance to the main level in-law suite that's perfect for extended family or future rental potential. Move-in ready and backed by a 7-year Tarion new home warranty, this home provides peace of mind and long-term value. Located in the vibrant Hunters Crossing community, you'll have access to a fully equipped playground and sport court right in front of your home, great for family fun & your beloved pets! Live steps away from schools, parks, amenities, shopping & dining, with easy commuting via Ajax GO Station & the 401 just minutes away. The location is close to hospitals, big box stores, and endless entertainment from scenic walks along the Waterfront Trail to events at the St. Francis Centre for the Arts. With Durham Regional Transit and GO Transit readily accessible, this home supports Ajax#GetAjaxMoving initiative for active and sustainable transportation. Don't miss your chance to experience urban living at its finest where modern comfort meets unbeatable convenience at Hunters Crossing. (id:61852)
Property Details
| MLS® Number | E12215264 |
| Property Type | Single Family |
| Community Name | South West |
| AmenitiesNearBy | Hospital, Park, Public Transit, Place Of Worship, Schools |
| CommunityFeatures | Community Centre |
| EquipmentType | Water Heater, Water Heater - Tankless |
| ParkingSpaceTotal | 2 |
| RentalEquipmentType | Water Heater, Water Heater - Tankless |
Building
| BathroomTotal | 3 |
| BedroomsAboveGround | 3 |
| BedroomsTotal | 3 |
| Age | New Building |
| Appliances | Dishwasher, Dryer, Stove, Washer, Refrigerator |
| BasementFeatures | Separate Entrance |
| BasementType | N/a |
| ConstructionStyleAttachment | Attached |
| CoolingType | Central Air Conditioning |
| ExteriorFinish | Brick, Stucco |
| FlooringType | Carpeted, Laminate |
| FoundationType | Concrete |
| HalfBathTotal | 1 |
| HeatingFuel | Natural Gas |
| HeatingType | Forced Air |
| StoriesTotal | 3 |
| SizeInterior | 1500 - 2000 Sqft |
| Type | Row / Townhouse |
| UtilityWater | Municipal Water |
Parking
| Garage |
Land
| Acreage | No |
| LandAmenities | Hospital, Park, Public Transit, Place Of Worship, Schools |
| Sewer | Sanitary Sewer |
| SizeDepth | 95 Ft |
| SizeFrontage | 15 Ft |
| SizeIrregular | 15 X 95 Ft |
| SizeTotalText | 15 X 95 Ft |
Rooms
| Level | Type | Length | Width | Dimensions |
|---|---|---|---|---|
| Main Level | Kitchen | 4.2 m | 4.2 m | 4.2 m x 4.2 m |
| Main Level | Great Room | 4.2 m | 3.5 m | 4.2 m x 3.5 m |
| Main Level | Dining Room | 3.8 m | 3 m | 3.8 m x 3 m |
| Upper Level | Primary Bedroom | 5.5 m | 4.25 m | 5.5 m x 4.25 m |
| Upper Level | Bedroom | 4.35 m | 4.25 m | 4.35 m x 4.25 m |
| Ground Level | Bedroom | 3.5 m | 3.1 m | 3.5 m x 3.1 m |
| Ground Level | Kitchen | 4.25 m | 3.8 m | 4.25 m x 3.8 m |
| Ground Level | Utility Room | 3.15 m | 2.1 m | 3.15 m x 2.1 m |
https://www.realtor.ca/real-estate/28457211/26-bateson-street-ajax-south-west-south-west
Interested?
Contact us for more information
Elie Rizk
Salesperson
2911 Kennedy Road
Toronto, Ontario M1V 1S8
Paul Rizk
Salesperson
2911 Kennedy Road
Toronto, Ontario M1V 1S8
