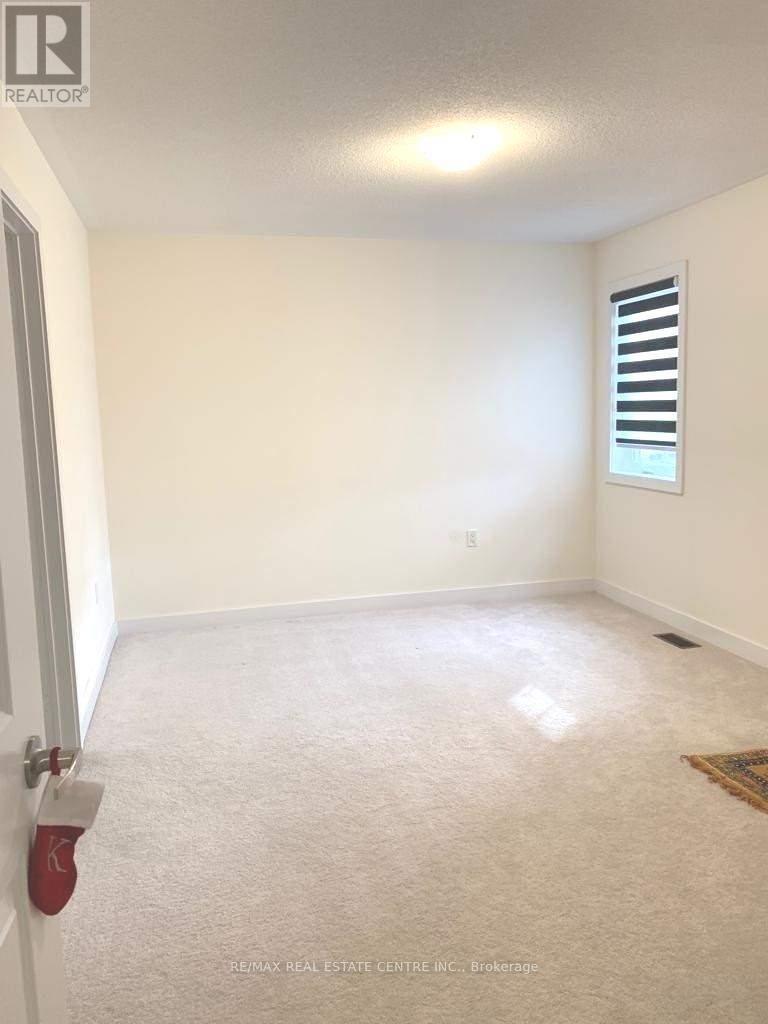26 Argelia Crescent Brampton, Ontario L6X 5N5
$4,000 Monthly
2826 Sq.Ft Detached Home, 4 Bedroom And 4 Washrooms! This Home Features A Beautiful Stone Exterior, Cathedral Ceiling In Foyer, 9 Ft Ceilings On The Main Floor, Double Door Entry,High End Appliance Package,Hardwood On Main Floor Great Size Kitchen, Family Room,Living Room And Dining Room, Huge Walk In Closet In Master Bedroom. Pictures from Previous listing For Reference. (id:61852)
Property Details
| MLS® Number | W12105347 |
| Property Type | Single Family |
| Community Name | Credit Valley |
| AmenitiesNearBy | Park, Public Transit, Schools |
| ParkingSpaceTotal | 5 |
| ViewType | View |
Building
| BathroomTotal | 4 |
| BedroomsAboveGround | 4 |
| BedroomsTotal | 4 |
| Appliances | Oven - Built-in, Dishwasher, Dryer, Microwave, Oven, Stove, Washer, Refrigerator |
| BasementDevelopment | Unfinished |
| BasementType | N/a (unfinished) |
| ConstructionStyleAttachment | Detached |
| CoolingType | Central Air Conditioning |
| ExteriorFinish | Brick, Stone |
| FireplacePresent | Yes |
| FlooringType | Carpeted, Hardwood, Ceramic |
| FoundationType | Unknown |
| HalfBathTotal | 1 |
| HeatingFuel | Natural Gas |
| HeatingType | Forced Air |
| StoriesTotal | 2 |
| SizeInterior | 2500 - 3000 Sqft |
| Type | House |
| UtilityWater | Municipal Water |
Parking
| Attached Garage | |
| Garage |
Land
| Acreage | No |
| LandAmenities | Park, Public Transit, Schools |
| Sewer | Sanitary Sewer |
| SizeDepth | 30.69 M |
| SizeFrontage | 11.58 M |
| SizeIrregular | 11.6 X 30.7 M |
| SizeTotalText | 11.6 X 30.7 M |
Rooms
| Level | Type | Length | Width | Dimensions |
|---|---|---|---|---|
| Second Level | Bedroom 4 | 4.03 m | 3.35 m | 4.03 m x 3.35 m |
| Second Level | Laundry Room | 2.74 m | 2.74 m | 2.74 m x 2.74 m |
| Second Level | Primary Bedroom | 4.36 m | 5.05 m | 4.36 m x 5.05 m |
| Second Level | Bedroom 2 | 3.68 m | 4.08 m | 3.68 m x 4.08 m |
| Second Level | Bedroom 3 | 4.03 m | 3.35 m | 4.03 m x 3.35 m |
| Main Level | Living Room | 3.68 m | 3.96 m | 3.68 m x 3.96 m |
| Main Level | Dining Room | 3.68 m | 3.96 m | 3.68 m x 3.96 m |
| Main Level | Den | 3.2 m | 2.74 m | 3.2 m x 2.74 m |
| Main Level | Eating Area | 4.36 m | 3.05 m | 4.36 m x 3.05 m |
| Main Level | Kitchen | 4.36 m | 3.02 m | 4.36 m x 3.02 m |
https://www.realtor.ca/real-estate/28218302/26-argelia-crescent-brampton-credit-valley-credit-valley
Interested?
Contact us for more information
Hemanshu Patel
Broker
2 County Court Blvd. Ste 150
Brampton, Ontario L6W 3W8
Gurvinder Masuta
Broker
2 County Court Blvd. Ste 150
Brampton, Ontario L6W 3W8









