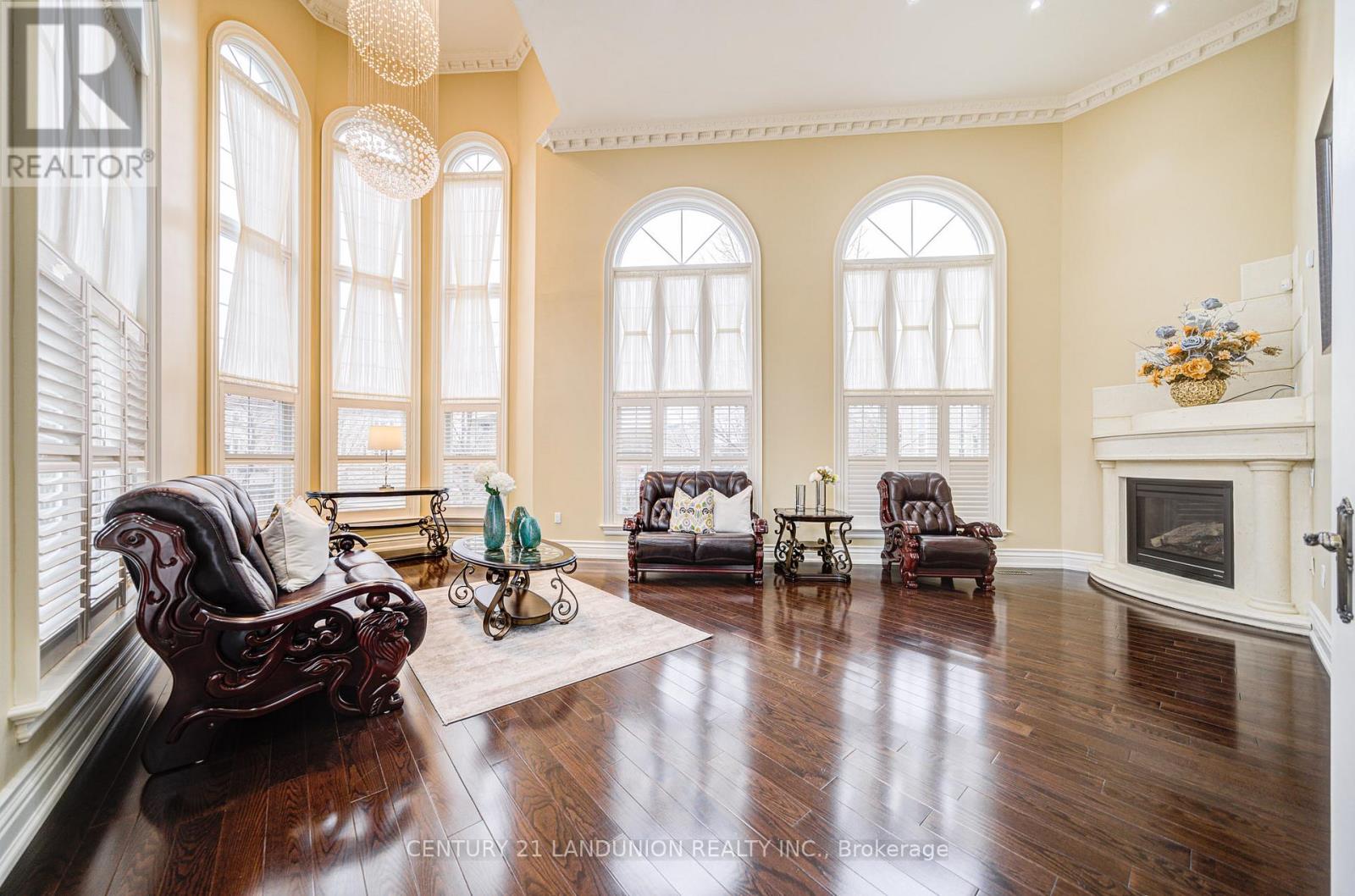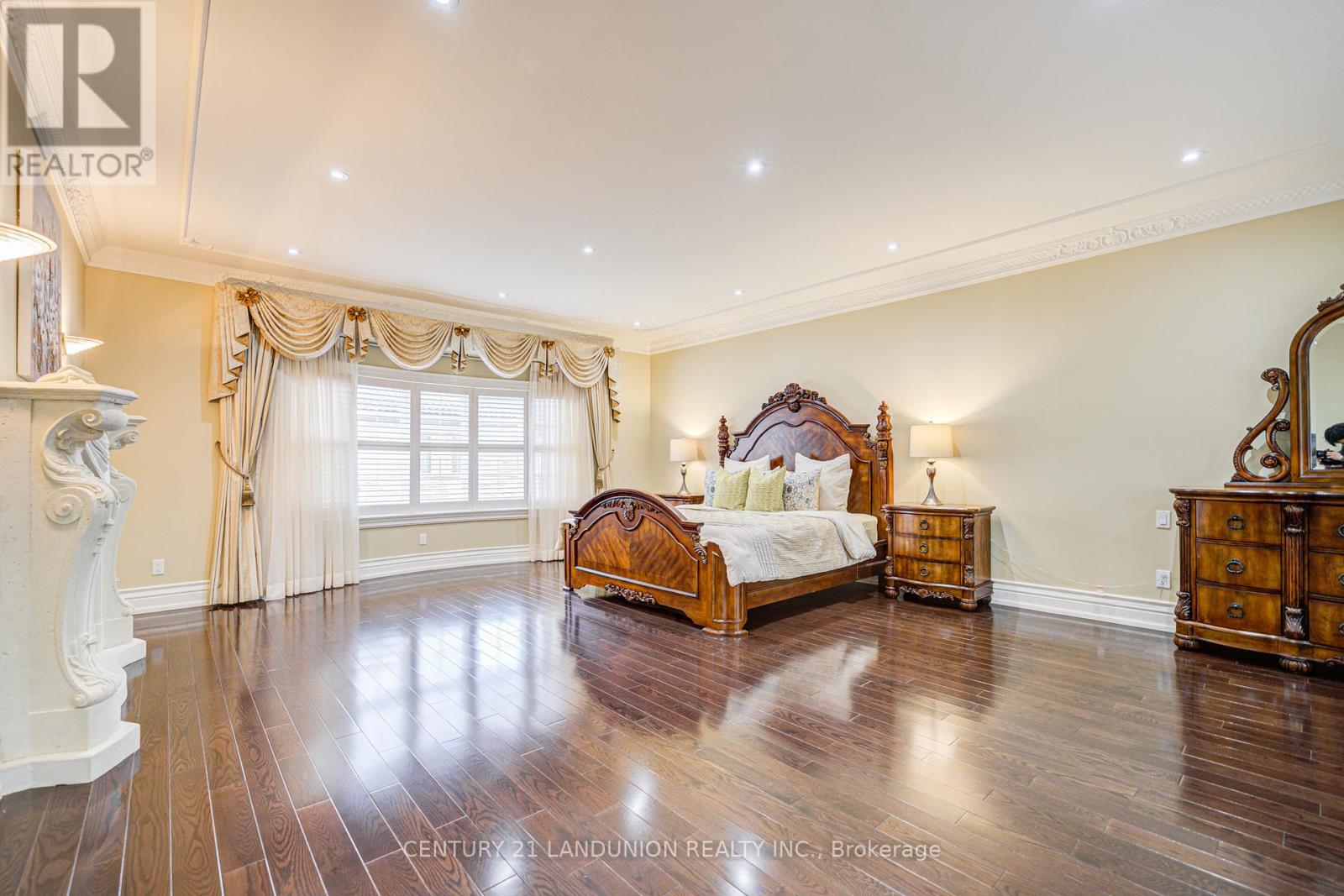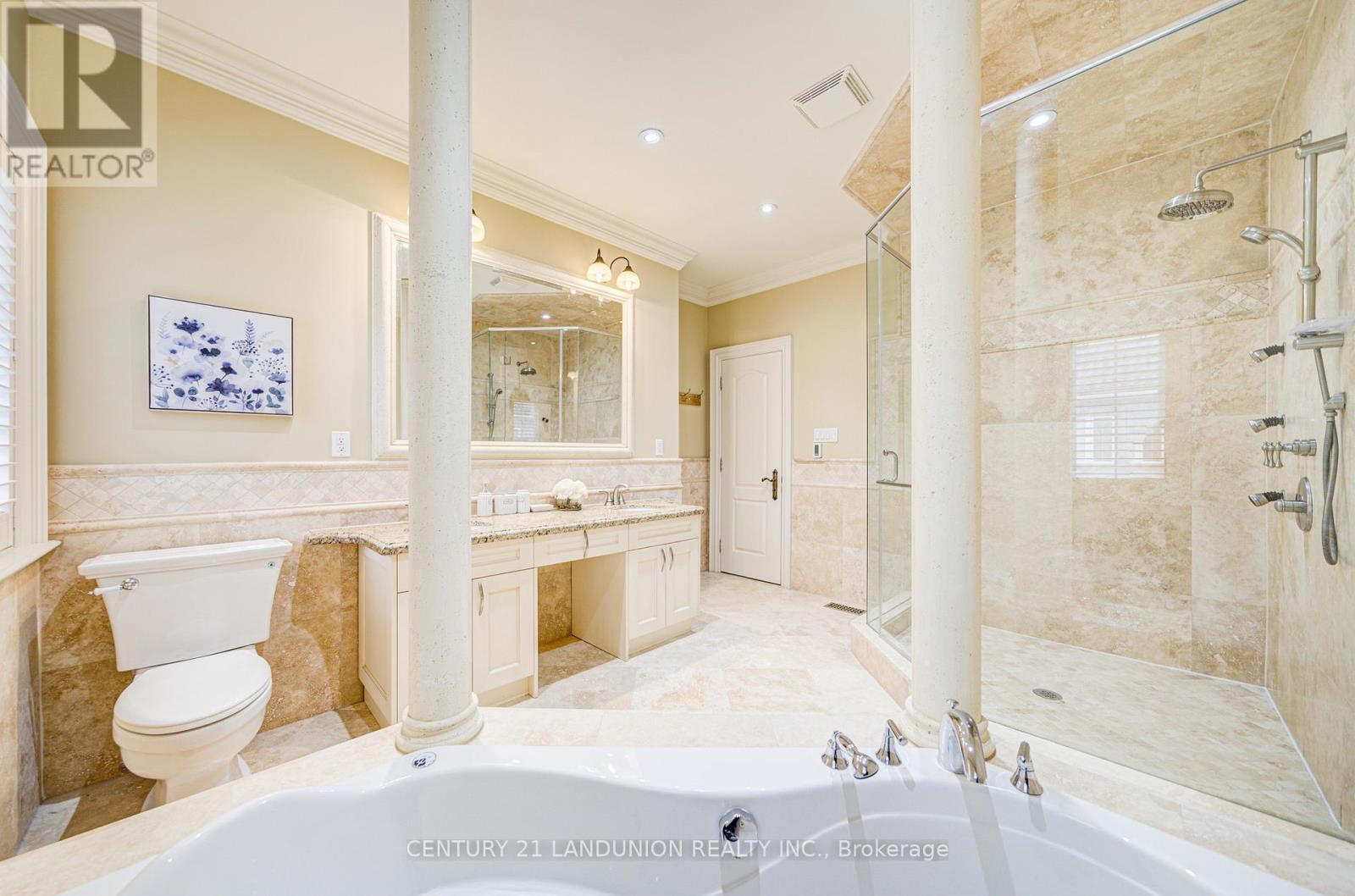26 Alai Circle Markham, Ontario L3R 1E2
$4,260,000
Exquisite Architectural Masterpiece in Markham's Premier Custom Estate Community! Discover this one-of-a-kind luxury estate offering over 5,000 sq.ft. of above-grade living spaces, nestled in one of Markham's most prestigious neighbourhoods. This stunning home features 5 spacious second floor bedrooms, each with its own ensuite and custom closet system for optimal comfort and privacy. Step into a soaring grand foyer with stone finishes, 12'-16' ceilings on main, detailed crown mouldings, gleaming hardwood floors and pot lights throughout the home. Enjoy the warmth of heated floors in the gourmet chefs kitchen and entertain effortlessly in the elegant sunroom that opens into a grand family room - perfect for gatherings. Additional highlights include a golden skylight on the second floor, a luxurious built-in sauna in the finished basement and fully landscaped front and back yards. A true architectural gem - rarely offered and not to be missed! (id:61852)
Open House
This property has open houses!
2:30 pm
Ends at:5:00 pm
2:00 pm
Ends at:5:00 pm
Property Details
| MLS® Number | N12082158 |
| Property Type | Single Family |
| Community Name | Milliken Mills East |
| Features | Irregular Lot Size, In-law Suite |
| ParkingSpaceTotal | 10 |
Building
| BathroomTotal | 8 |
| BedroomsAboveGround | 5 |
| BedroomsBelowGround | 3 |
| BedroomsTotal | 8 |
| Appliances | Garage Door Opener Remote(s), Oven - Built-in, Central Vacuum |
| BasementDevelopment | Finished |
| BasementType | N/a (finished) |
| ConstructionStyleAttachment | Detached |
| CoolingType | Central Air Conditioning |
| ExteriorFinish | Stone |
| FireplacePresent | Yes |
| FlooringType | Hardwood |
| FoundationType | Concrete |
| HalfBathTotal | 1 |
| HeatingFuel | Natural Gas |
| HeatingType | Forced Air |
| StoriesTotal | 2 |
| SizeInterior | 5000 - 100000 Sqft |
| Type | House |
| UtilityWater | Municipal Water |
Parking
| Garage |
Land
| Acreage | No |
| FenceType | Fenced Yard |
| Sewer | Sanitary Sewer |
| SizeDepth | 92 Ft ,3 In |
| SizeFrontage | 130 Ft |
| SizeIrregular | 130 X 92.3 Ft |
| SizeTotalText | 130 X 92.3 Ft |
Rooms
| Level | Type | Length | Width | Dimensions |
|---|---|---|---|---|
| Second Level | Bedroom 3 | 4.63 m | 4.2 m | 4.63 m x 4.2 m |
| Second Level | Bedroom 4 | 4.52 m | 3.62 m | 4.52 m x 3.62 m |
| Second Level | Bedroom 5 | 4.52 m | 3.62 m | 4.52 m x 3.62 m |
| Second Level | Primary Bedroom | 9.57 m | 6.23 m | 9.57 m x 6.23 m |
| Second Level | Bedroom 2 | 6.52 m | 3.5 m | 6.52 m x 3.5 m |
| Main Level | Foyer | 6.58 m | 3.2 m | 6.58 m x 3.2 m |
| Main Level | Living Room | 6.43 m | 3.65 m | 6.43 m x 3.65 m |
| Main Level | Dining Room | 5.65 m | 4.63 m | 5.65 m x 4.63 m |
| Main Level | Office | 4.8 m | 3.62 m | 4.8 m x 3.62 m |
| Main Level | Kitchen | 7.3 m | 6.3 m | 7.3 m x 6.3 m |
| Main Level | Sunroom | 7.53 m | 2.61 m | 7.53 m x 2.61 m |
| Main Level | Family Room | 8.5 m | 5.5 m | 8.5 m x 5.5 m |
Interested?
Contact us for more information
Teresa Xu
Salesperson
7050 Woodbine Ave Unit 106
Markham, Ontario L3R 4G8
Cosmo Jao
Broker of Record
Unit 100x - 8300 Woodbine Ave
Markham, Ontario L3R 9Y7














































