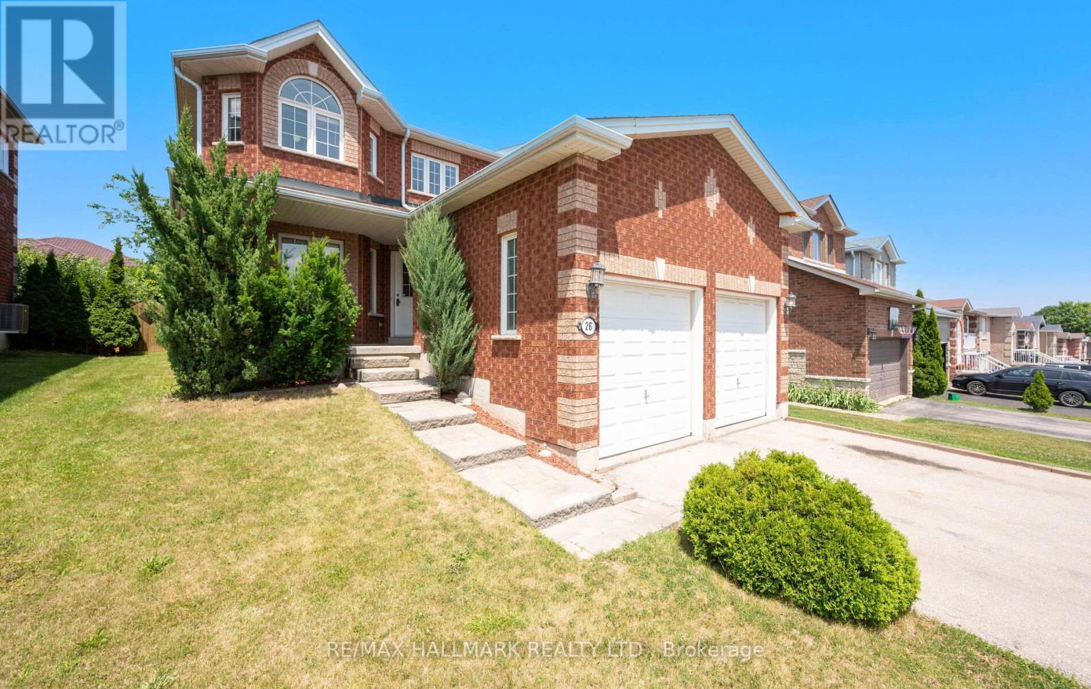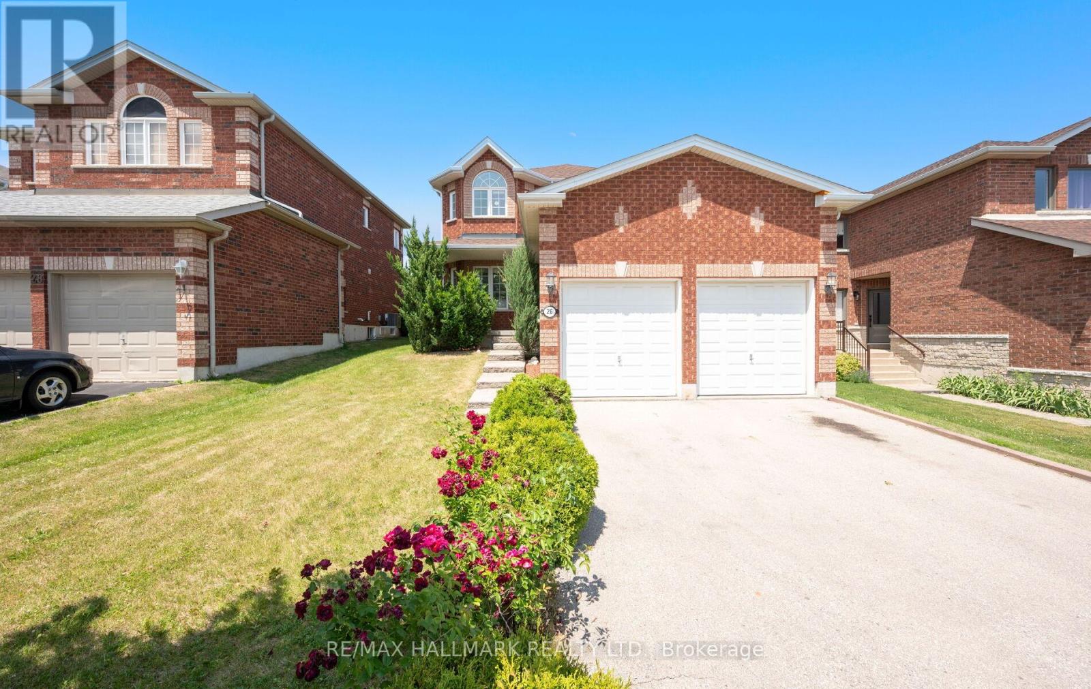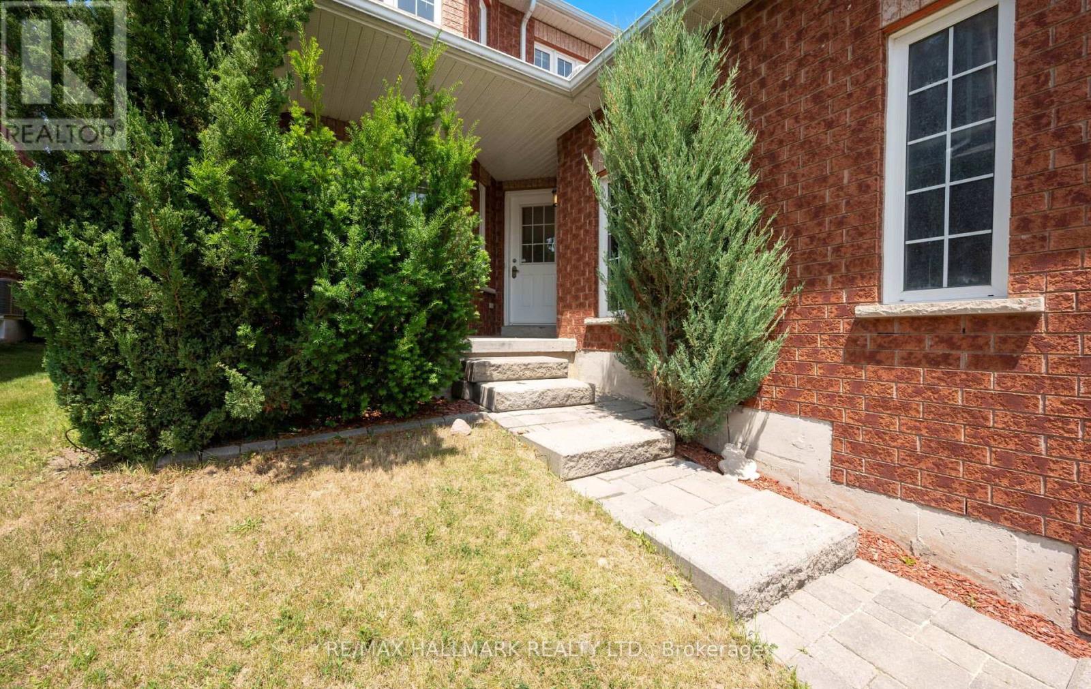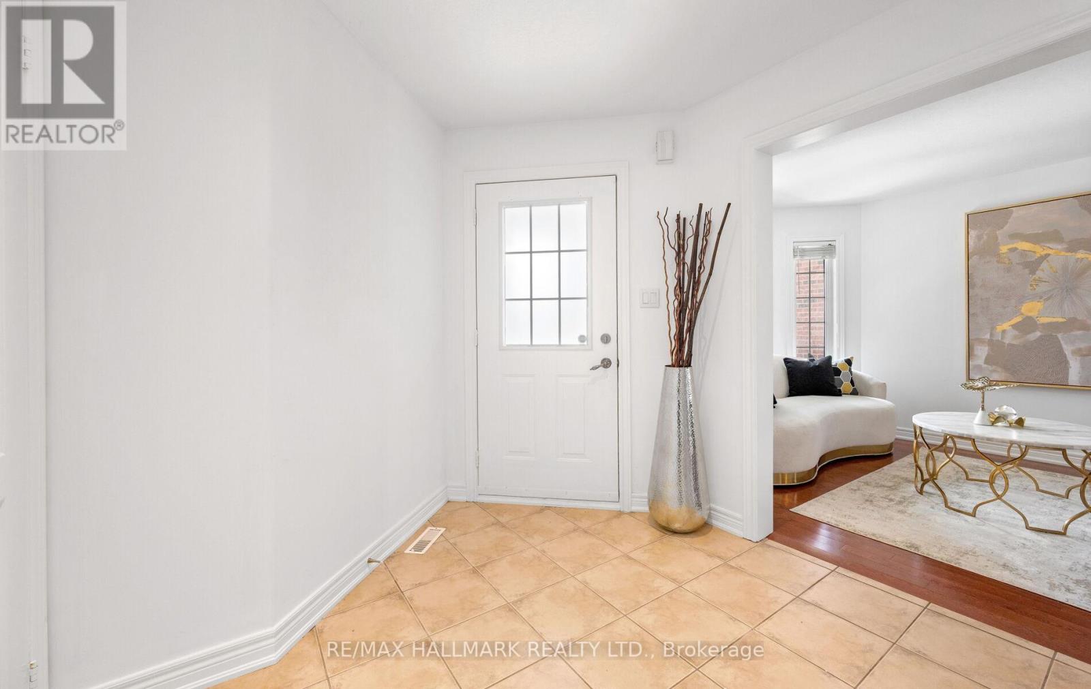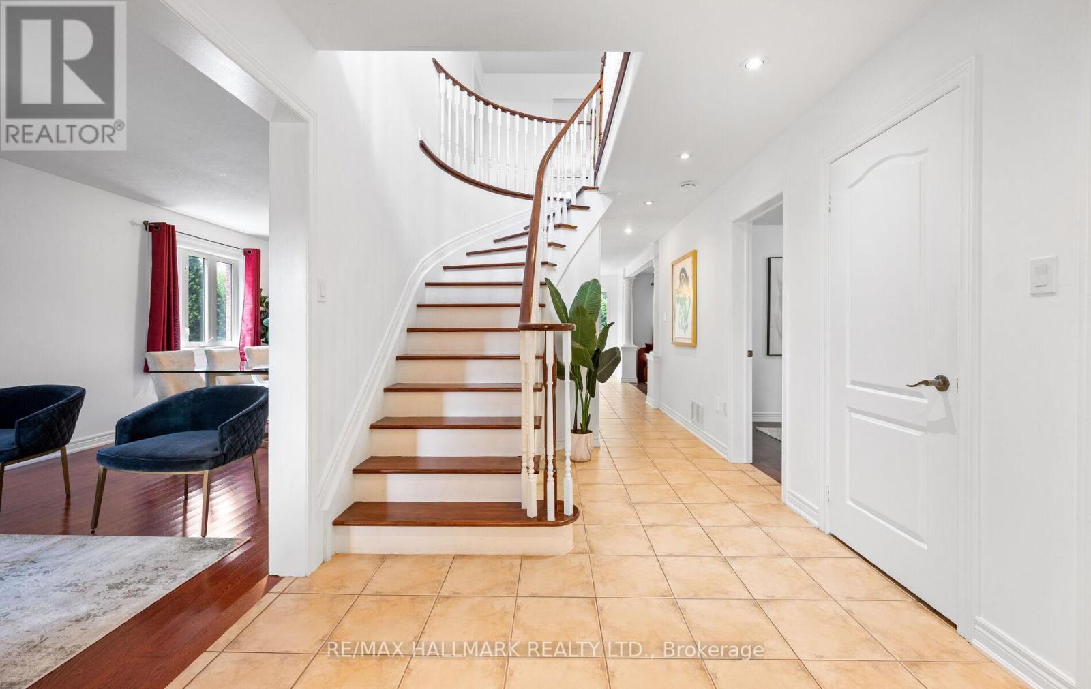26 Aishford Road Bradford West Gwillimbury, Ontario L3Z 3E3
$1,099,888
Spectacular State Of The Art Residence Nestled In Most Prestigious Bradford Neighborhood With Meticulously Crafted Design On Sprawling Exceptional Living Space Across All Levels! Breathtaking From First Steps Inside, Main Floor Offers Sundrenched Formal Living Room With One Of A Kind Kitchen W/O To Private and Lush Tree-Lined Garden Ideal For Grand Entertaining. This Charming Slice Of Paradise boast Character and Exceptional Craftsmanship With All Four Large Bedrooms Including A Gorgeous Primary Retreat With A Luxurious 4 PC Ensuite, Crown Moldings & Pot Lights. Truly A Lifestyle Estate! Enjoy The Convenience Of Being In Proximity To Both Public & Private Schools, Ravines, Parks, As Well As The Vibrant Shops And Restaurants. Situated Within A Desirable School Catchment Area Walk To Shops, Restaurants, Schools, Parks And All This Amazing Neighborhood Has To Offer. (id:61852)
Property Details
| MLS® Number | N12270366 |
| Property Type | Single Family |
| Community Name | Bradford |
| AmenitiesNearBy | Park, Schools |
| CommunityFeatures | Community Centre |
| Features | Wooded Area, Carpet Free |
| ParkingSpaceTotal | 6 |
| Structure | Shed |
Building
| BathroomTotal | 3 |
| BedroomsAboveGround | 4 |
| BedroomsTotal | 4 |
| Amenities | Fireplace(s) |
| Appliances | Dishwasher, Dryer, Garage Door Opener, Microwave, Stove, Washer, Window Coverings, Refrigerator |
| BasementDevelopment | Unfinished |
| BasementType | N/a (unfinished) |
| ConstructionStyleAttachment | Detached |
| CoolingType | Central Air Conditioning |
| ExteriorFinish | Brick |
| FireProtection | Smoke Detectors |
| FireplacePresent | Yes |
| FlooringType | Hardwood, Ceramic |
| FoundationType | Concrete |
| HalfBathTotal | 1 |
| HeatingFuel | Natural Gas |
| HeatingType | Forced Air |
| StoriesTotal | 2 |
| SizeInterior | 2000 - 2500 Sqft |
| Type | House |
| UtilityWater | Municipal Water |
Parking
| Attached Garage | |
| Garage |
Land
| Acreage | No |
| FenceType | Fenced Yard |
| LandAmenities | Park, Schools |
| Sewer | Sanitary Sewer |
| SizeDepth | 111 Ft ,7 In |
| SizeFrontage | 44 Ft |
| SizeIrregular | 44 X 111.6 Ft |
| SizeTotalText | 44 X 111.6 Ft |
Rooms
| Level | Type | Length | Width | Dimensions |
|---|---|---|---|---|
| Second Level | Primary Bedroom | 5.79 m | 3.54 m | 5.79 m x 3.54 m |
| Second Level | Bedroom 2 | 3.24 m | 3.04 m | 3.24 m x 3.04 m |
| Second Level | Bedroom 3 | 3.49 m | 3.04 m | 3.49 m x 3.04 m |
| Second Level | Bedroom 4 | 3.45 m | 3.04 m | 3.45 m x 3.04 m |
| Main Level | Living Room | 7.34 m | 3.04 m | 7.34 m x 3.04 m |
| Main Level | Dining Room | 7.34 m | 3.04 m | 7.34 m x 3.04 m |
| Main Level | Kitchen | 3.54 m | 3.34 m | 3.54 m x 3.34 m |
| Main Level | Eating Area | 4.84 m | 3.04 m | 4.84 m x 3.04 m |
| Main Level | Family Room | 4.94 m | 3.09 m | 4.94 m x 3.09 m |
| Main Level | Office | 3.04 m | 3.04 m | 3.04 m x 3.04 m |
Utilities
| Cable | Available |
| Electricity | Available |
| Sewer | Available |
Interested?
Contact us for more information
Ghazal Baniasadi
Broker
685 Sheppard Ave E #401
Toronto, Ontario M2K 1B6
