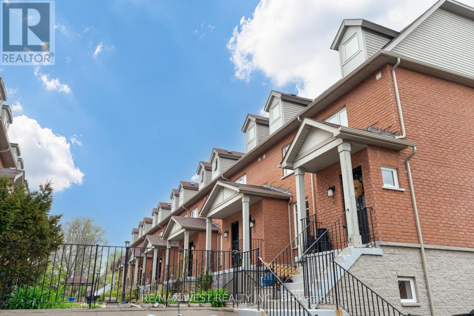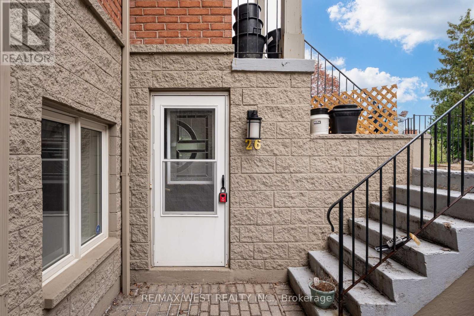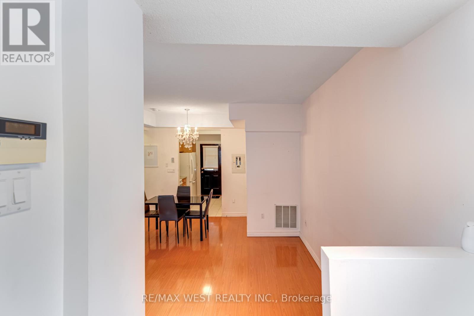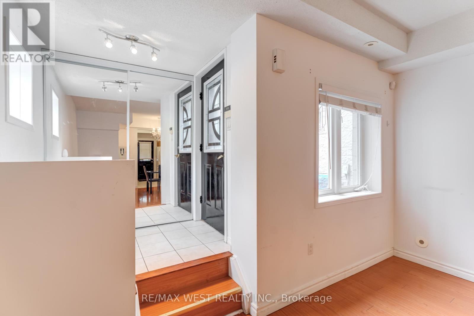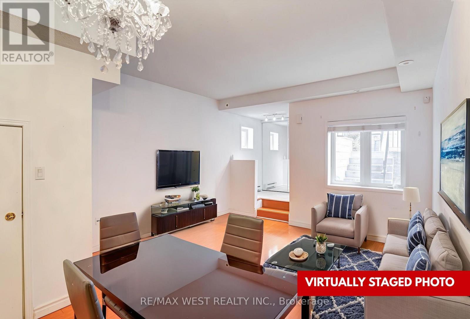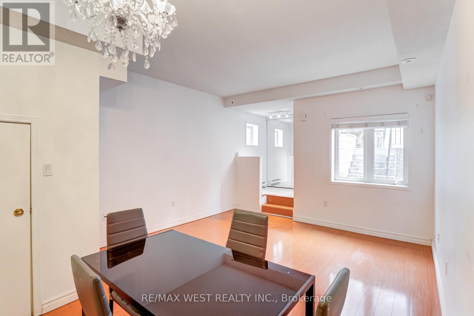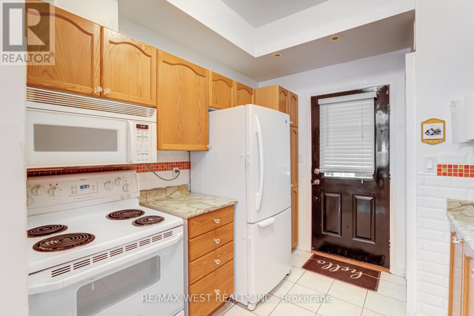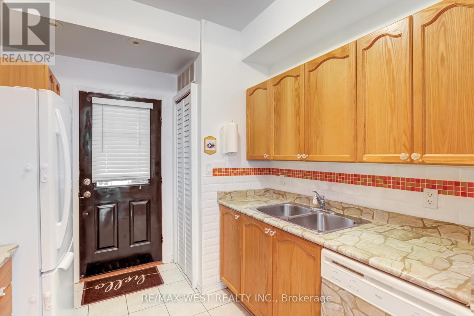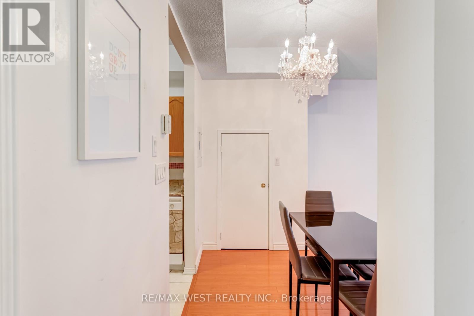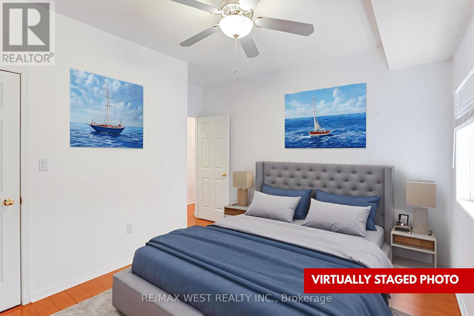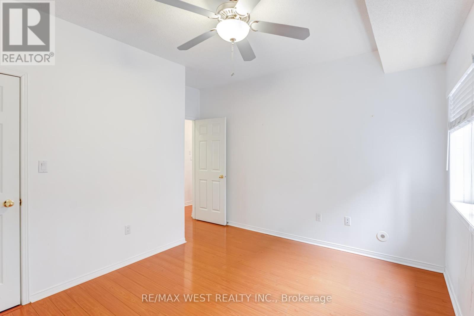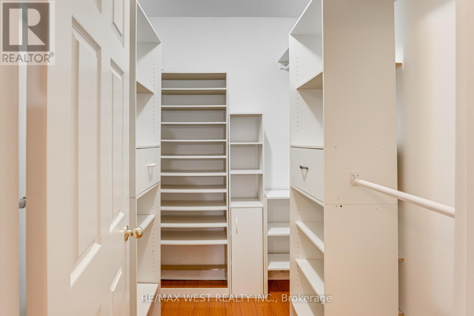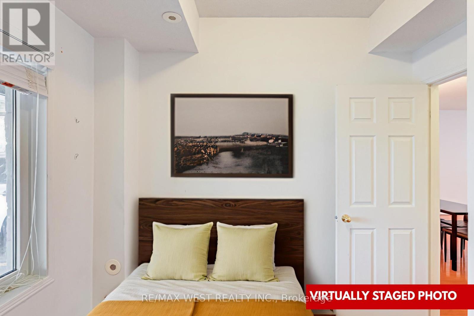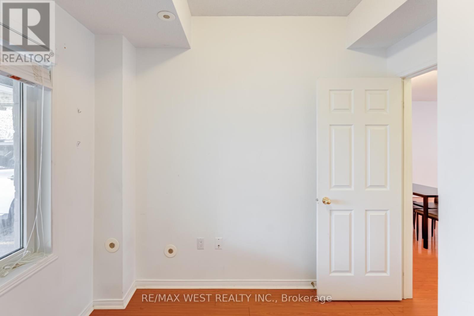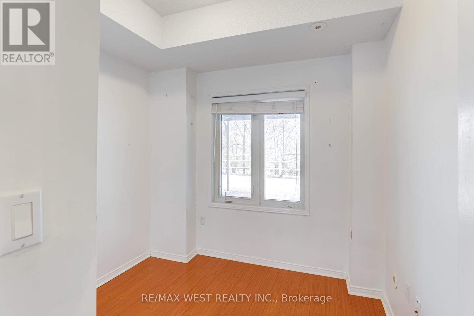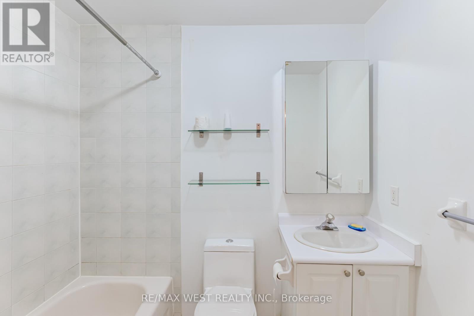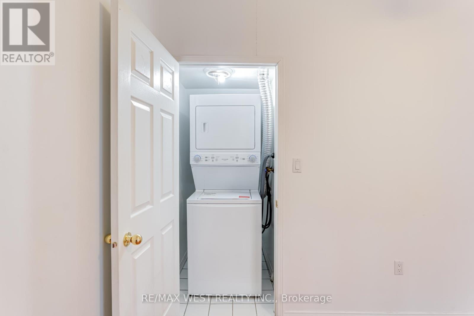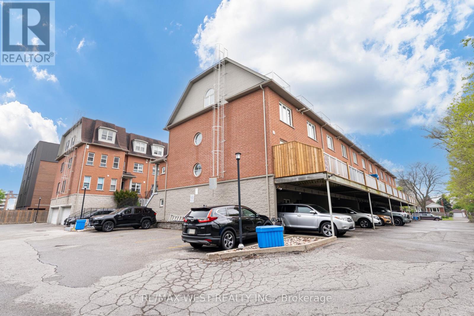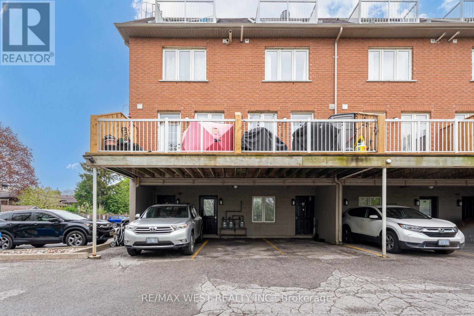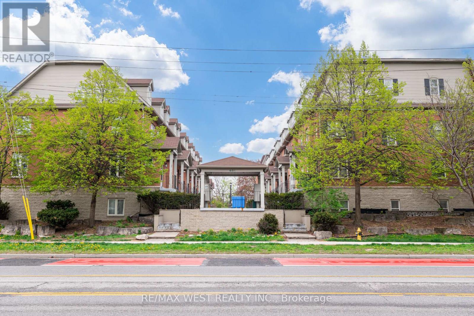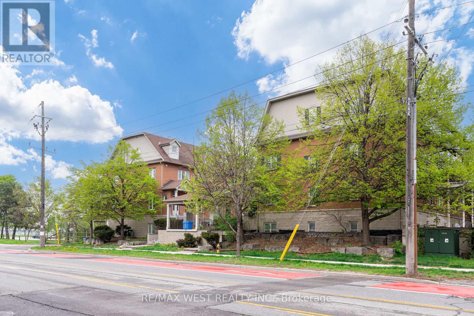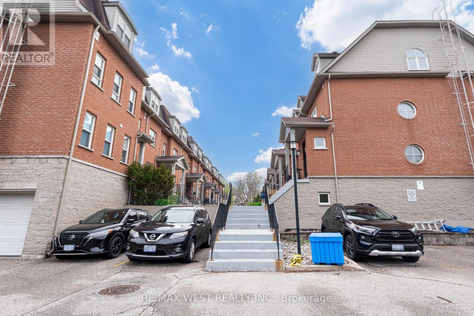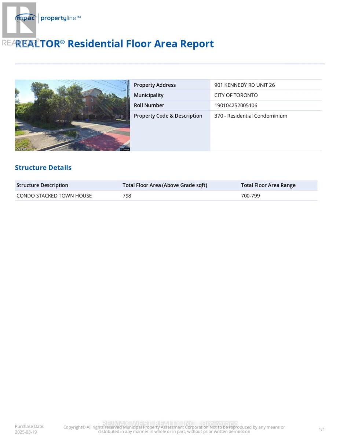26 - 901 Kennedy Road Toronto, Ontario M1K 2E9
$399,900Maintenance, Insurance, Water, Parking
$465.55 Monthly
Maintenance, Insurance, Water, Parking
$465.55 MonthlyA rare Find-Spacious 1 Bedroom + Den that lives like a 2-Bedroom! Welcome to this bright confo townhouse in one of Scarborough's most desirable areas- Kennedy & Lawrence-Grennery all around!!! Spanning a generous 798 sqft ( as per MPAC) , this home offers more space thank many 2-bedroom units in the complex ( typically around 655 sqft), making it an excellent opportunity for first-time buyers or anyone looking for a perfect starter home or investor.***This carpet-free, open-concept layout features a modern gally kitchen with built-in appliances and two private entrances-one directly from your parking sport into the kitchen for unmatched everyday convenience. The enclosed den can comfortably functions a second bedroom, nursery, or private home office , giving you the flexibility and feel or a 2-bedroom setup.***Additional highlights include a spacious bedroom with a closet organizer, ensuite laundry , and stylish laminate flooring throughout. The unit is part of a well-managed, quite townhouse complex with ample visitor parking and low maintenance fees that include water, parking , building insurance , and common elements.*** Located next to Jack Goodlad Park & Community Centre, and just minutes from Costco , No Frills , Food Basics, Walmart, Cineplex, Scarborough Town Centre, and Highway 401, this location is unmatched for accessibility and convenience. Don't miss your chance to own one of the largest and most functional lower-level units in the community-schedule your private viewing today! (id:61852)
Property Details
| MLS® Number | E12287068 |
| Property Type | Single Family |
| Neigbourhood | Scarborough |
| Community Name | Ionview |
| AmenitiesNearBy | Public Transit, Schools |
| CommunityFeatures | Pet Restrictions, Community Centre, School Bus |
| EquipmentType | Water Heater |
| Features | Balcony, Carpet Free |
| ParkingSpaceTotal | 1 |
| RentalEquipmentType | Water Heater |
Building
| BathroomTotal | 1 |
| BedroomsAboveGround | 1 |
| BedroomsBelowGround | 1 |
| BedroomsTotal | 2 |
| Amenities | Visitor Parking |
| Appliances | Water Heater |
| CoolingType | Central Air Conditioning |
| ExteriorFinish | Brick |
| FlooringType | Laminate, Ceramic |
| HeatingFuel | Natural Gas |
| HeatingType | Forced Air |
| SizeInterior | 700 - 799 Sqft |
| Type | Row / Townhouse |
Parking
| Garage | |
| Covered |
Land
| Acreage | No |
| LandAmenities | Public Transit, Schools |
Rooms
| Level | Type | Length | Width | Dimensions |
|---|---|---|---|---|
| Flat | Living Room | 5.08 m | 3.82 m | 5.08 m x 3.82 m |
| Flat | Dining Room | 3.82 m | 5.08 m | 3.82 m x 5.08 m |
| Flat | Kitchen | 2.96 m | 2.43 m | 2.96 m x 2.43 m |
| Flat | Primary Bedroom | 4.14 m | 3.91 m | 4.14 m x 3.91 m |
| Flat | Den | 2.78 m | 1.68 m | 2.78 m x 1.68 m |
https://www.realtor.ca/real-estate/28609957/26-901-kennedy-road-toronto-ionview-ionview
Interested?
Contact us for more information
Harry Sarvaiya
Broker
96 Rexdale Blvd.
Toronto, Ontario M9W 1N7
