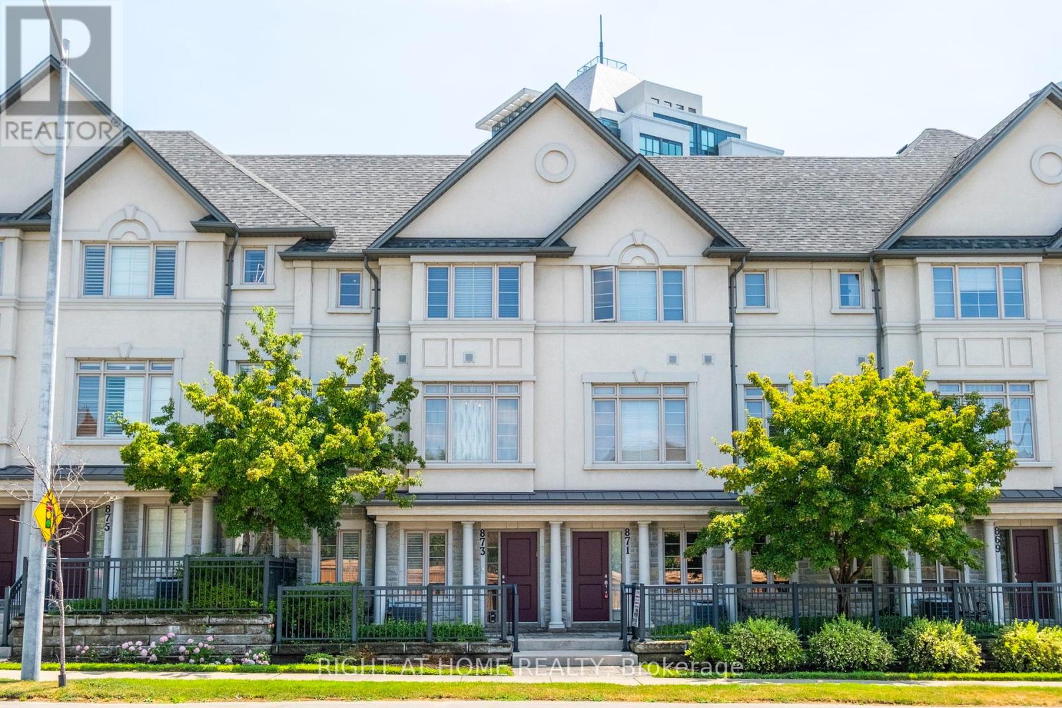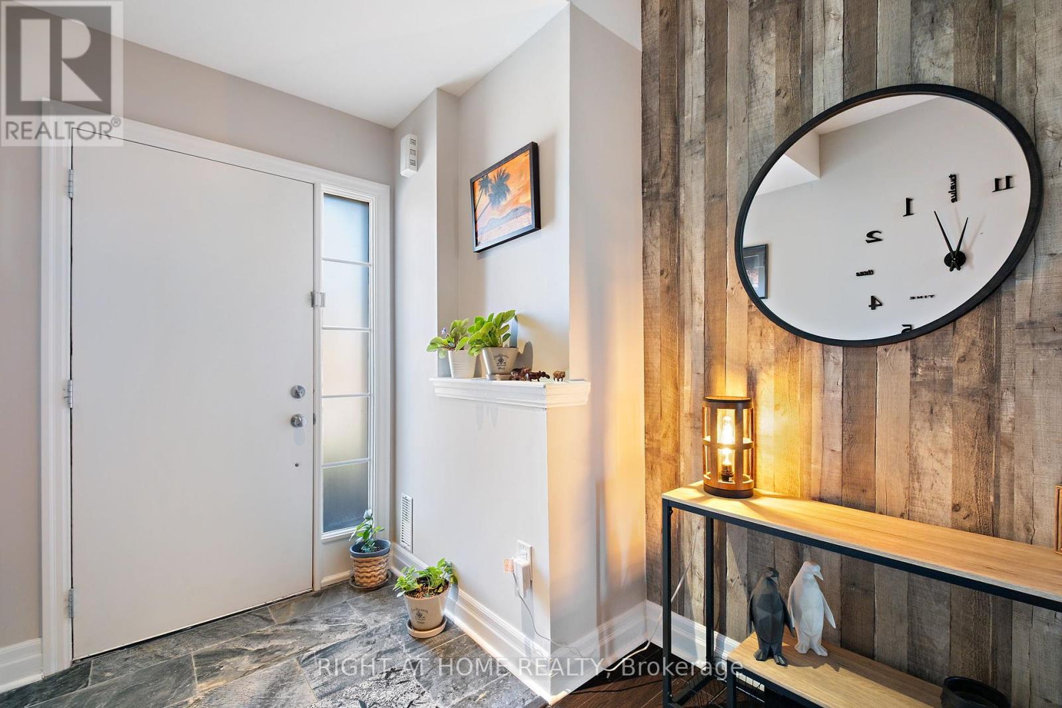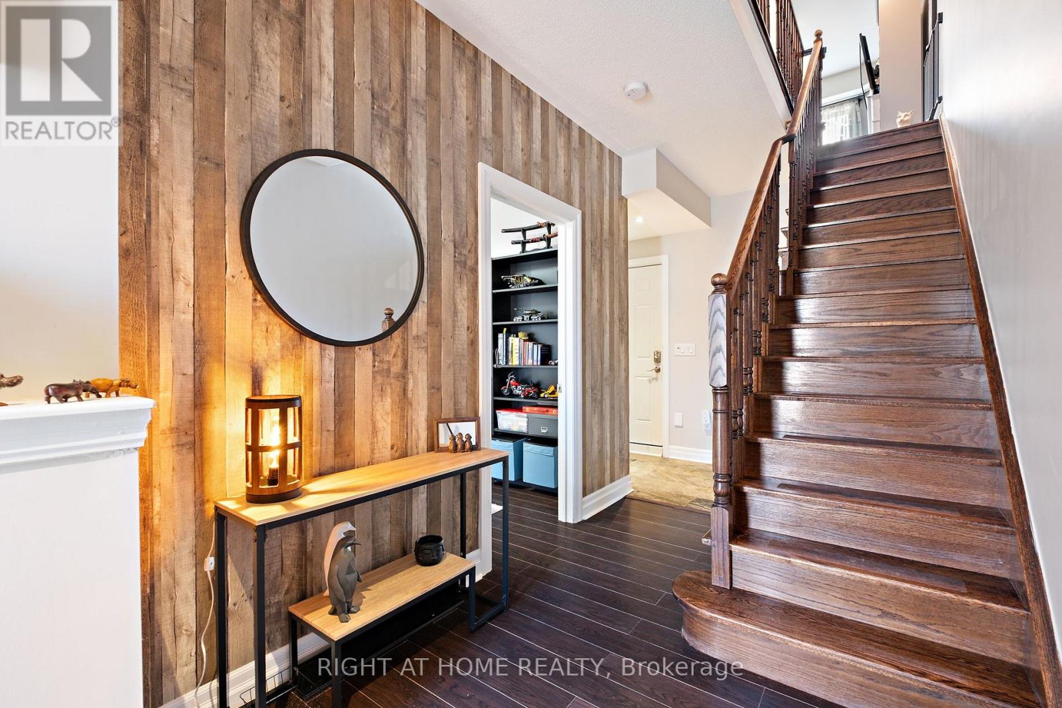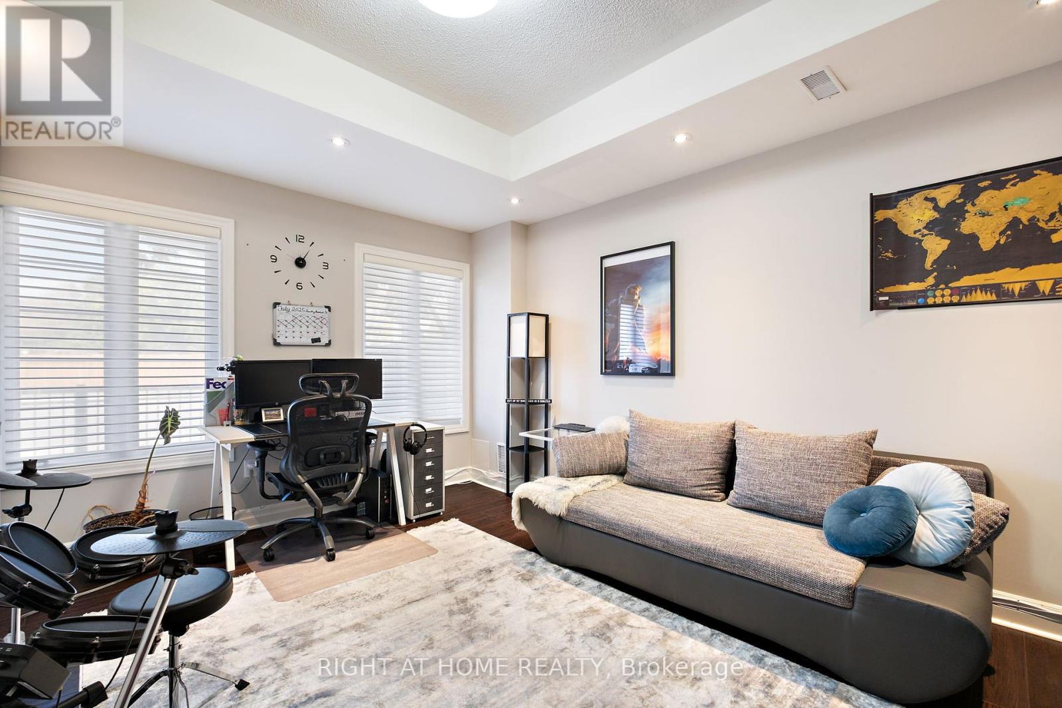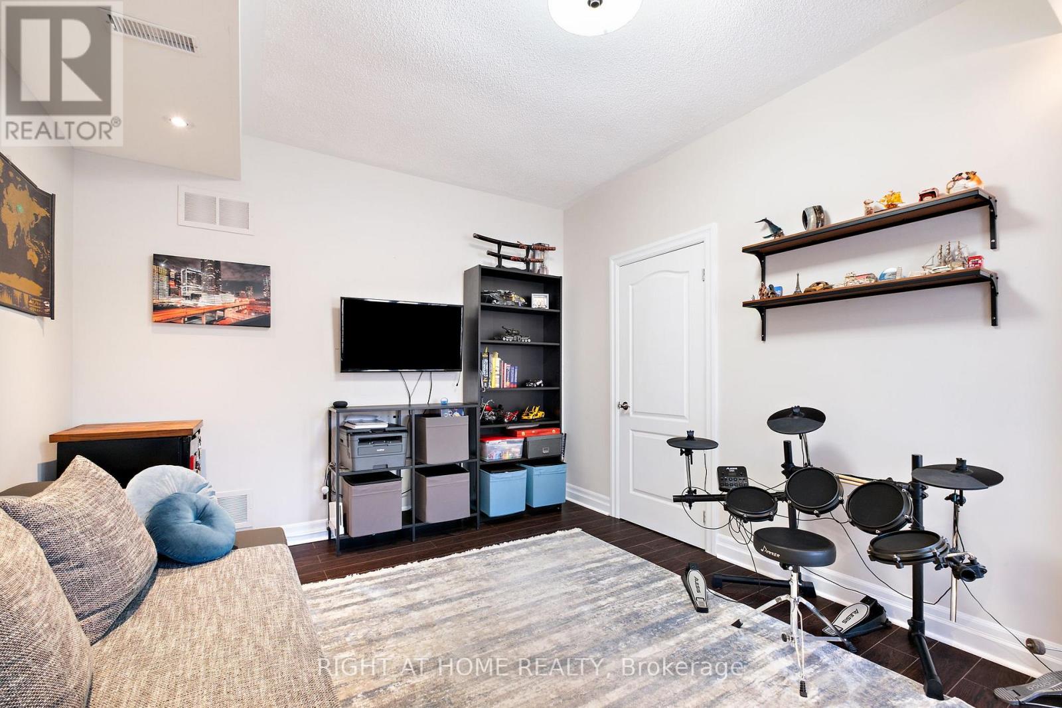26 - 873 New Westminster Drive Vaughan, Ontario L4J 0G8
$1,098,000Maintenance, Common Area Maintenance, Insurance
$368.90 Monthly
Maintenance, Common Area Maintenance, Insurance
$368.90 MonthlyWelcome to 873 New Westminster Drive, a stunningly top-to-bottom renovated townhome in the heart of Thornhill! This spacious 4 bedroom, 3 bathroom home offers a functional layout perfect for young professionals, growing households and established families. 9' ceilings, an open concept layout with a gas fireplace in the Living Area and a walkout to the outdoor patio w/BBQ Connection makes this home perfect for entertaining or to treat as your own personal oasis. The gourmet kitchen recently renovated in 2022 is a chef's dream with the beautifully updated finishes, built-in s/s appliances and a Pantry + Breakfast Bar. The dining room with enough space for the large dining table provides the perfect place to enjoy beautiful moments with loved ones. As you reach the top level, you will find 3 generously-sized bedrooms with the primary bedroom having its own modern marble ensuite and walk-in closet! Enjoy being only minutes away from Promenade Shopping Centre, Walmart Supercenter, shops, banks, top-rated schools, library, parks, a community center, places of worship, public transit, Viva bus, easy access to major highways and all the conveniences this vibrant neighborhood has to offer! You don't want to miss the opportunity to call this show-stopper your next home! (id:61852)
Property Details
| MLS® Number | N12282935 |
| Property Type | Single Family |
| Community Name | Beverley Glen |
| AmenitiesNearBy | Hospital, Park, Place Of Worship, Public Transit |
| CommunityFeatures | Pet Restrictions, School Bus |
| EquipmentType | Water Heater |
| Features | Carpet Free |
| ParkingSpaceTotal | 2 |
| RentalEquipmentType | Water Heater |
| Structure | Patio(s) |
Building
| BathroomTotal | 3 |
| BedroomsAboveGround | 4 |
| BedroomsTotal | 4 |
| Amenities | Visitor Parking, Fireplace(s) |
| Appliances | Garage Door Opener Remote(s), Central Vacuum, Dishwasher, Dryer, Microwave, Stove, Washer, Window Coverings, Refrigerator |
| CoolingType | Central Air Conditioning |
| ExteriorFinish | Stucco |
| FireplacePresent | Yes |
| FireplaceTotal | 1 |
| FlooringType | Tile, Hardwood |
| HalfBathTotal | 1 |
| HeatingFuel | Natural Gas |
| HeatingType | Forced Air |
| StoriesTotal | 3 |
| SizeInterior | 1800 - 1999 Sqft |
| Type | Row / Townhouse |
Parking
| Garage |
Land
| Acreage | No |
| LandAmenities | Hospital, Park, Place Of Worship, Public Transit |
Rooms
| Level | Type | Length | Width | Dimensions |
|---|---|---|---|---|
| Second Level | Family Room | 5.59 m | 4.54 m | 5.59 m x 4.54 m |
| Second Level | Kitchen | 3.96 m | 2.1 m | 3.96 m x 2.1 m |
| Second Level | Dining Room | 5.59 m | 3.38 m | 5.59 m x 3.38 m |
| Third Level | Primary Bedroom | 3.69 m | 3.66 m | 3.69 m x 3.66 m |
| Third Level | Bedroom 2 | 3.04 m | 2.74 m | 3.04 m x 2.74 m |
| Third Level | Bedroom 3 | 3.75 m | 2.74 m | 3.75 m x 2.74 m |
| Third Level | Bathroom | Measurements not available | ||
| Main Level | Foyer | Measurements not available | ||
| Main Level | Bedroom | 4.29 m | 3.35 m | 4.29 m x 3.35 m |
Interested?
Contact us for more information
Inna Balandina
Broker
5111 New Street Unit 104
Burlington, Ontario L7L 1V2
Nick Pavlov
Salesperson
5111 New Street, Suite 106
Burlington, Ontario L7L 1V2
