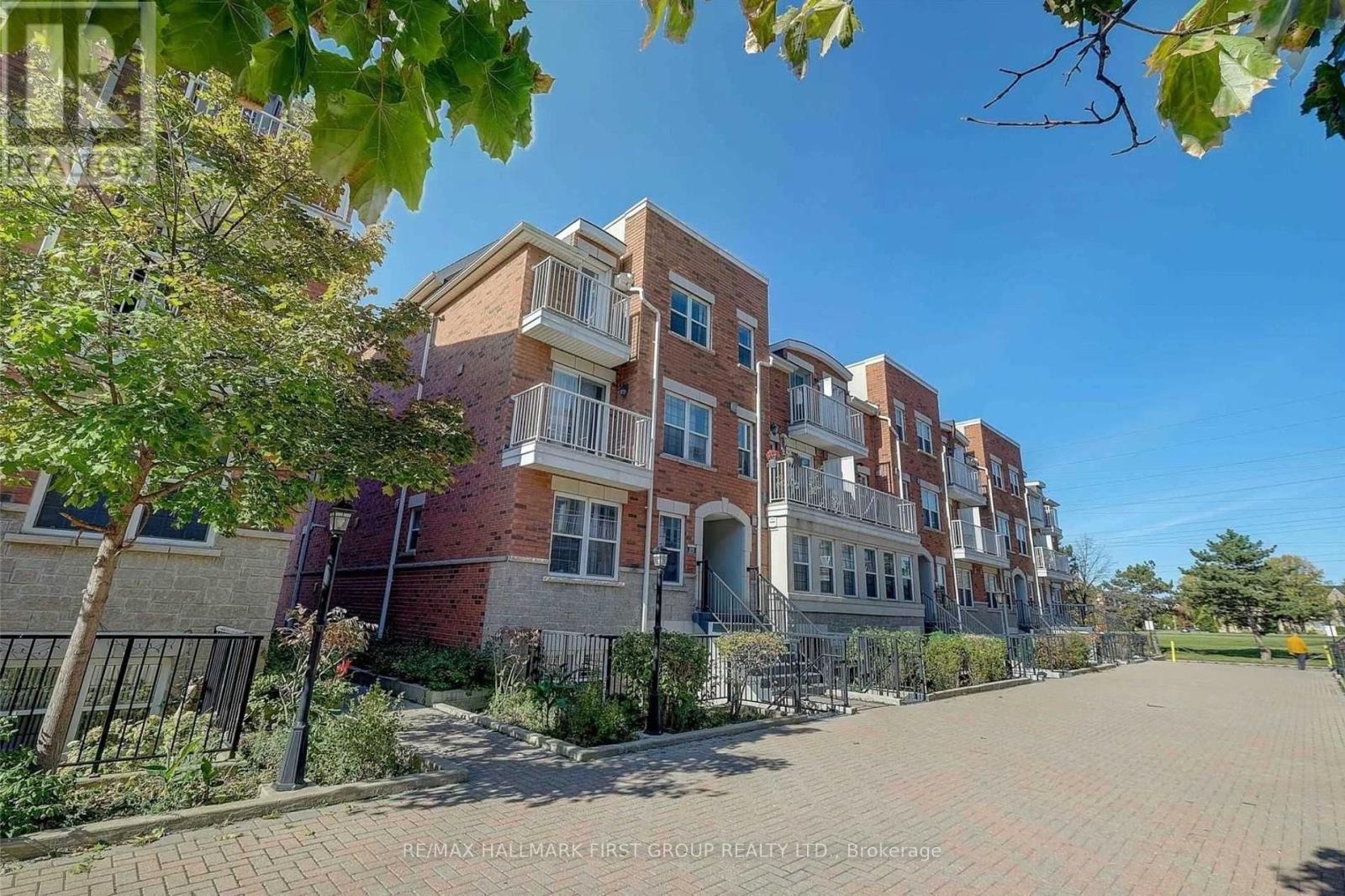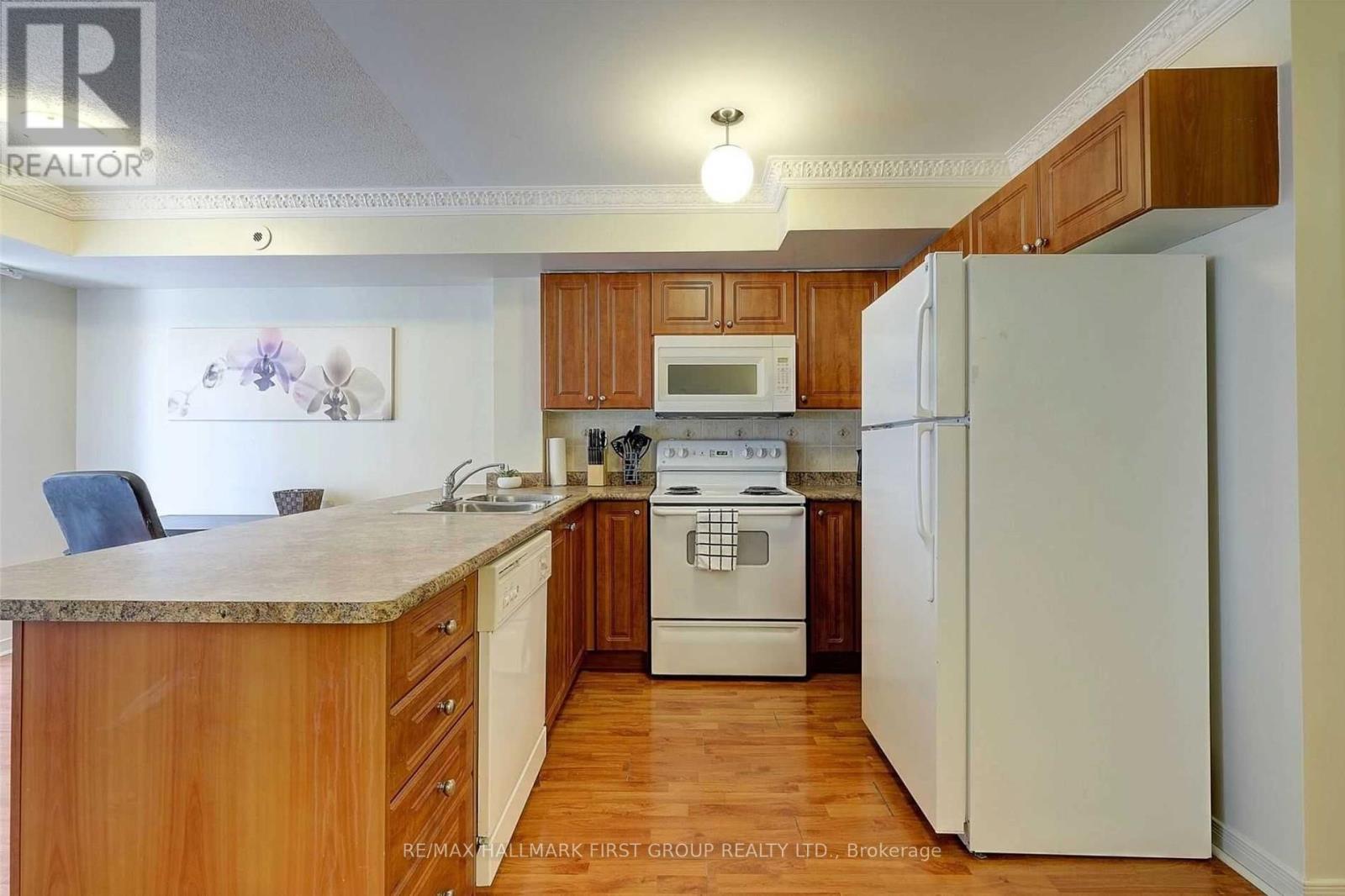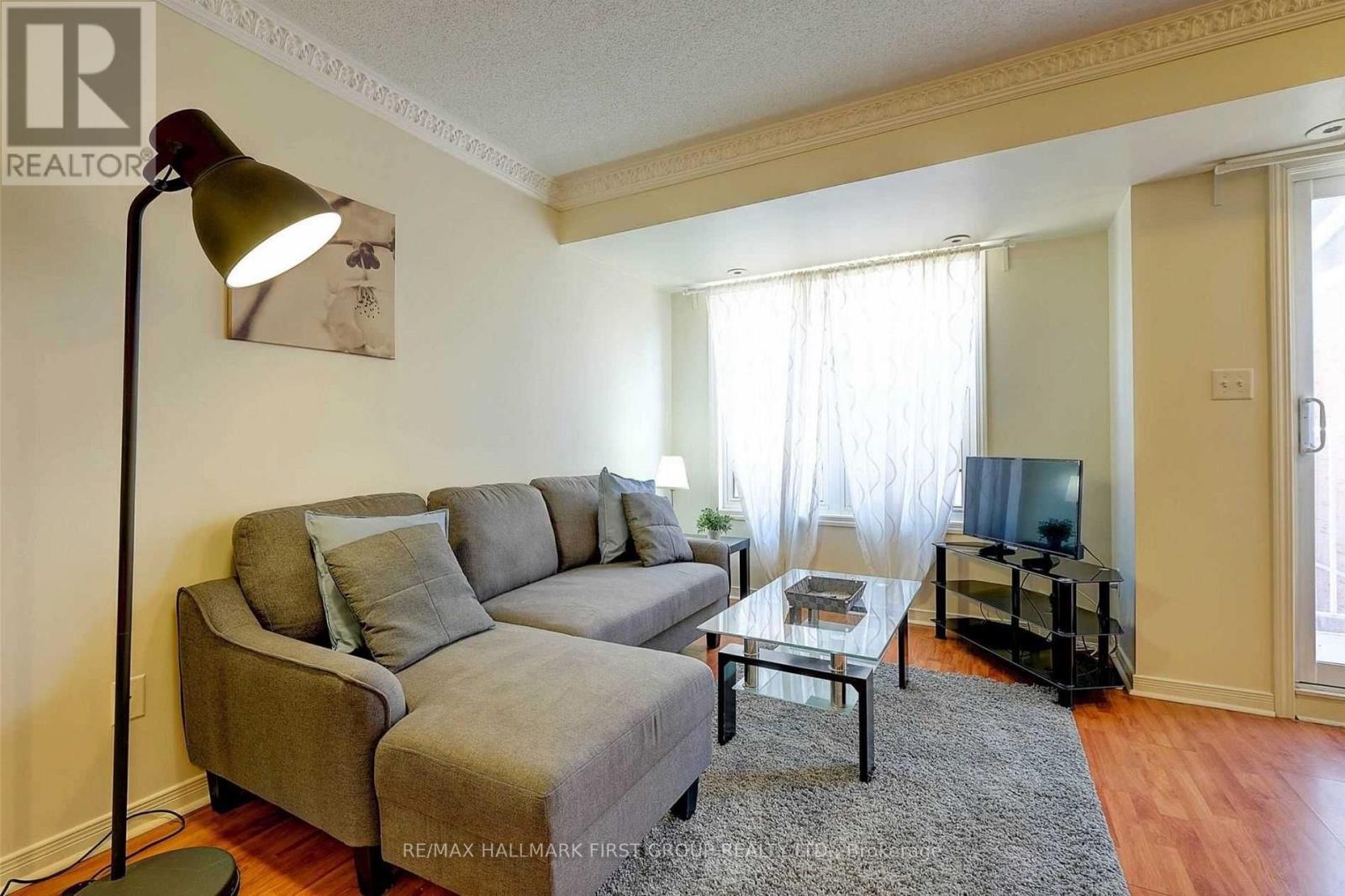26 - 37 Four Winds Drive Toronto, Ontario M3J 1K7
$2,850 Monthly
Step into stylish, turnkey living with this beautifully furnished 3-bedroom, 3-bathroom townhome for leaseperfectly situated just steps from York University and Finch West Subway Station. Ideal for students, professionals, or families, this bright and spacious multi-level home features an open-concept living and dining area, a modern kitchen, and a private rooftop terraceperfect for relaxing, studying, or entertaining. Enjoy laminate flooring throughout, a convenient second-floor laundry room, and one underground parking space. Rental includes fridge, stove, dishwasher, stackable washer and dryer, all existing furniture, window coverings, and light fixtures. Live in comfort and style, with every convenience just minutes awaytransit, grocery stores, banks, shopping, and more. Dont miss your chance to live in one of Torontos most accessible and vibrant communities. (id:61852)
Property Details
| MLS® Number | W12140659 |
| Property Type | Single Family |
| Neigbourhood | York University Heights |
| Community Name | York University Heights |
| CommunityFeatures | Pet Restrictions |
| Features | In Suite Laundry |
| ParkingSpaceTotal | 1 |
Building
| BathroomTotal | 3 |
| BedroomsAboveGround | 3 |
| BedroomsTotal | 3 |
| Appliances | Dishwasher, Dryer, Furniture, Microwave, Stove, Washer, Refrigerator |
| CoolingType | Central Air Conditioning |
| ExteriorFinish | Brick, Concrete |
| FlooringType | Laminate, Ceramic |
| HalfBathTotal | 1 |
| HeatingFuel | Natural Gas |
| HeatingType | Forced Air |
| SizeInterior | 1200 - 1399 Sqft |
| Type | Row / Townhouse |
Parking
| Underground | |
| Garage |
Land
| Acreage | No |
Rooms
| Level | Type | Length | Width | Dimensions |
|---|---|---|---|---|
| Second Level | Primary Bedroom | 5.88 m | 2.5 m | 5.88 m x 2.5 m |
| Second Level | Bedroom 2 | 4.91 m | 2.56 m | 4.91 m x 2.56 m |
| Third Level | Loft | 4.11 m | 2.13 m | 4.11 m x 2.13 m |
| Main Level | Living Room | 6.13 m | 5.15 m | 6.13 m x 5.15 m |
| Main Level | Dining Room | 6.13 m | 5.15 m | 6.13 m x 5.15 m |
| Main Level | Kitchen | 6.13 m | 5.15 m | 6.13 m x 5.15 m |
Interested?
Contact us for more information
Marena Shokri
Broker
1154 Kingston Road
Pickering, Ontario L1V 1B4





































