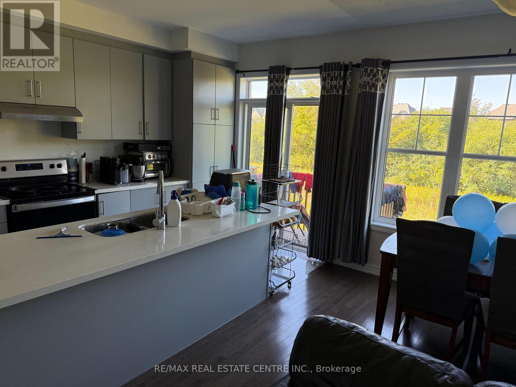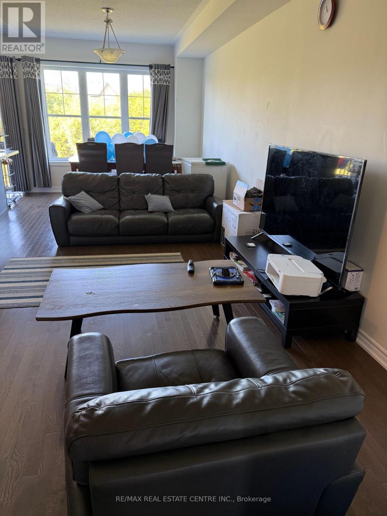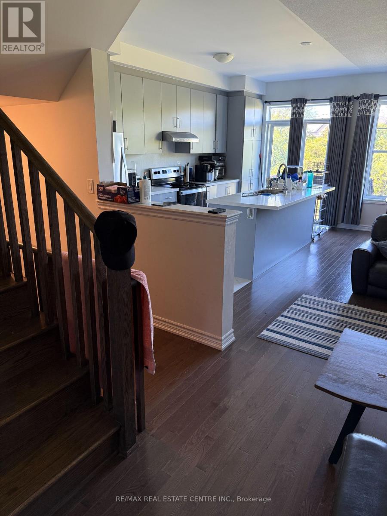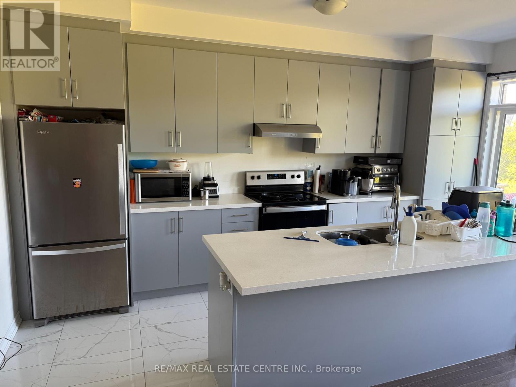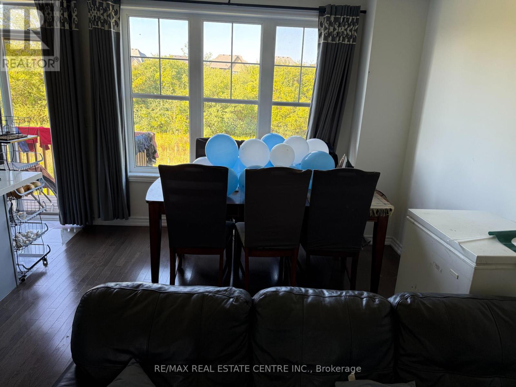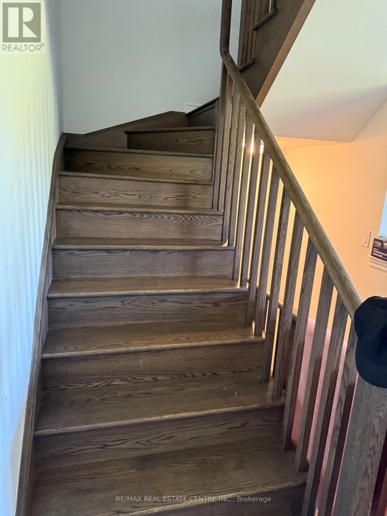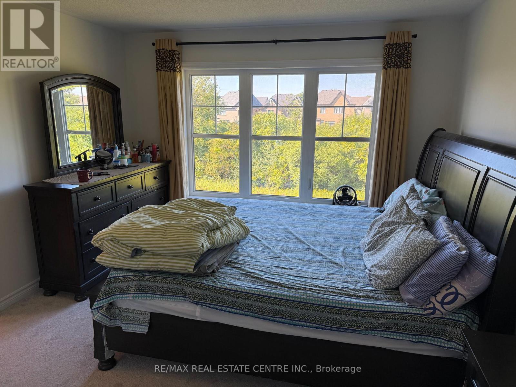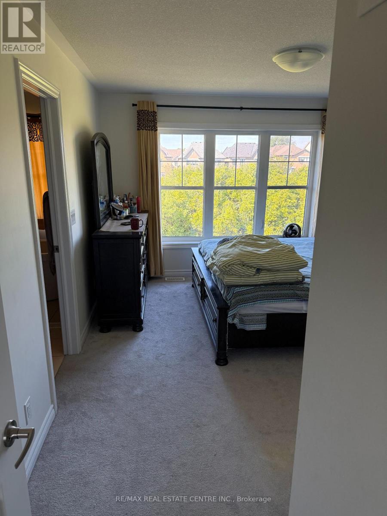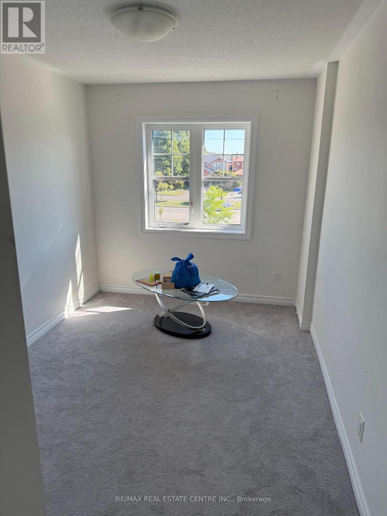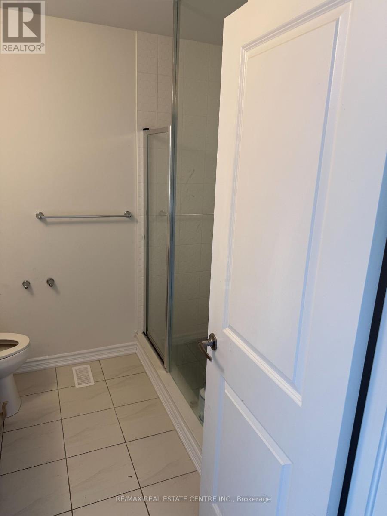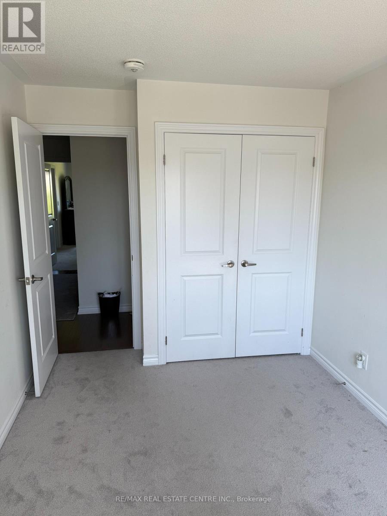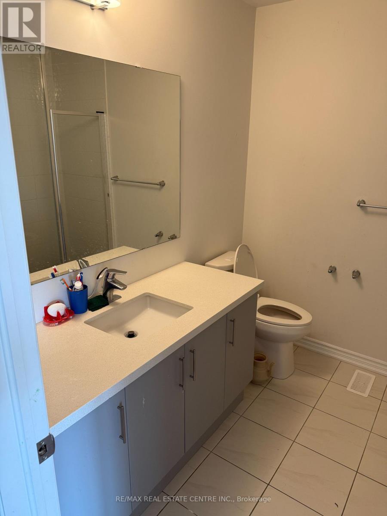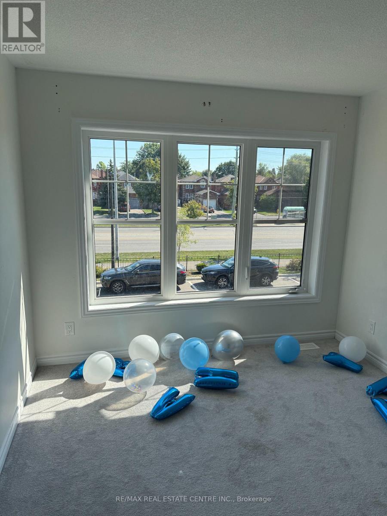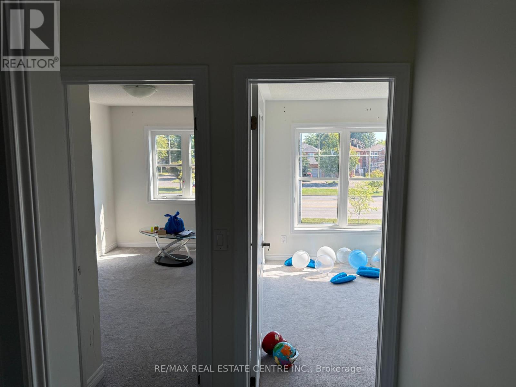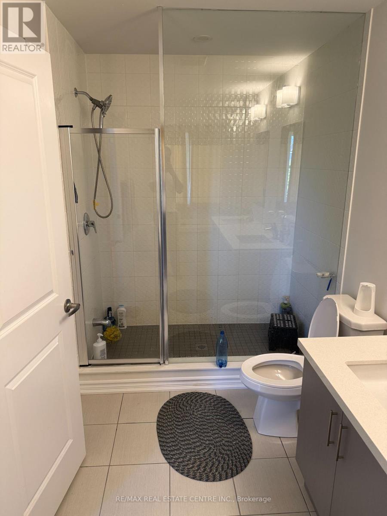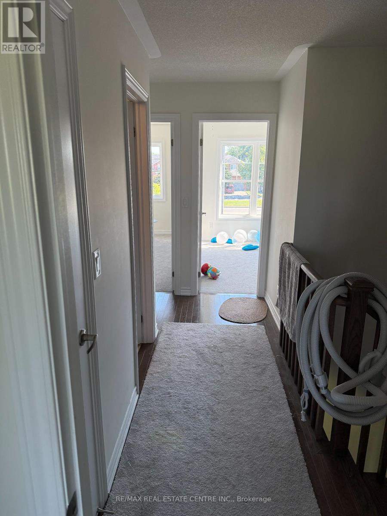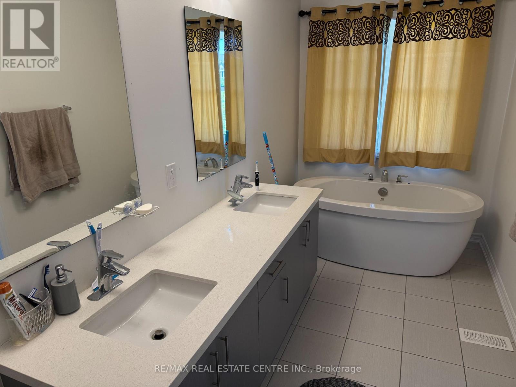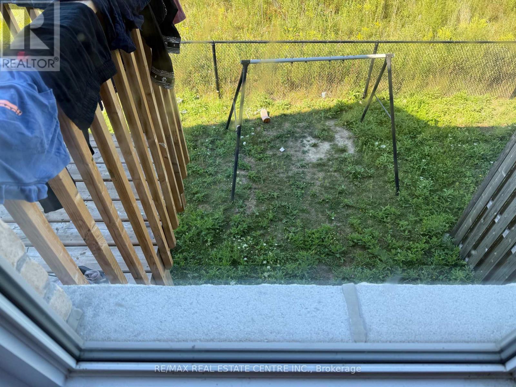26 - 26 Paradise Way E Whitby, Ontario L1R 0R7
$3,100 Monthly
Welcome to 26 Paradise Way Executive townhouse built by Minto. Don't lose this opportunity To Live In This Gem of a home. Featuring 3 Beds, 3 Baths And Finished W/O Basement That Overlooks The Ravine. No Neighbours Behind. This residence offers three spacious bedrooms and three well-appointed bathrooms, providing ample space for comfortable living. The expansive primary suite features a spa-like 5-piece ensuite bathroom, including dual sinks and soaker tub. Don't forget the big walk-in closet. The finished walk-out basement overlooks a serene ravine, ensuring privacy with no neighbors behind. The modern kitchen boasts an open-concept layout, perfect for both daily living and entertaining. Located just minutes from shopping centers, public transit, reputable schools, and various amenities, this townhouse combines luxury with convenience. Don't miss the opportunity to call this exceptional property home. (id:61852)
Property Details
| MLS® Number | E12401287 |
| Property Type | Single Family |
| Community Name | Rolling Acres |
| ParkingSpaceTotal | 2 |
Building
| BathroomTotal | 3 |
| BedroomsAboveGround | 3 |
| BedroomsTotal | 3 |
| Appliances | Central Vacuum, Dishwasher, Dryer, Stove, Washer, Refrigerator |
| BasementDevelopment | Finished |
| BasementFeatures | Walk Out |
| BasementType | N/a (finished) |
| ConstructionStyleAttachment | Attached |
| CoolingType | Central Air Conditioning |
| ExteriorFinish | Brick |
| FlooringType | Carpeted, Ceramic, Hardwood |
| FoundationType | Poured Concrete |
| HalfBathTotal | 1 |
| HeatingFuel | Natural Gas |
| HeatingType | Forced Air |
| StoriesTotal | 2 |
| SizeInterior | 1100 - 1500 Sqft |
| Type | Row / Townhouse |
| UtilityWater | Municipal Water |
Parking
| Attached Garage | |
| Garage |
Land
| Acreage | No |
| Sewer | Sanitary Sewer |
Rooms
| Level | Type | Length | Width | Dimensions |
|---|---|---|---|---|
| Second Level | Primary Bedroom | 3.96 m | 3.66 m | 3.96 m x 3.66 m |
| Second Level | Bedroom 2 | 3.34 m | 2.77 m | 3.34 m x 2.77 m |
| Second Level | Bedroom 3 | 4.11 m | 2.87 m | 4.11 m x 2.87 m |
| Basement | Recreational, Games Room | 17.85 m | 12.99 m | 17.85 m x 12.99 m |
| Main Level | Kitchen | 5.74 m | 2.44 m | 5.74 m x 2.44 m |
| Main Level | Living Room | 5.74 m | 2.9 m | 5.74 m x 2.9 m |
| Main Level | Dining Room | 5.74 m | 2.9 m | 5.74 m x 2.9 m |
| Main Level | Laundry Room | Measurements not available |
https://www.realtor.ca/real-estate/28857542/26-26-paradise-way-e-whitby-rolling-acres-rolling-acres
Interested?
Contact us for more information
Muhammad Yahya
Salesperson
1140 Burnhamthorpe Rd W #141-A
Mississauga, Ontario L5C 4E9
