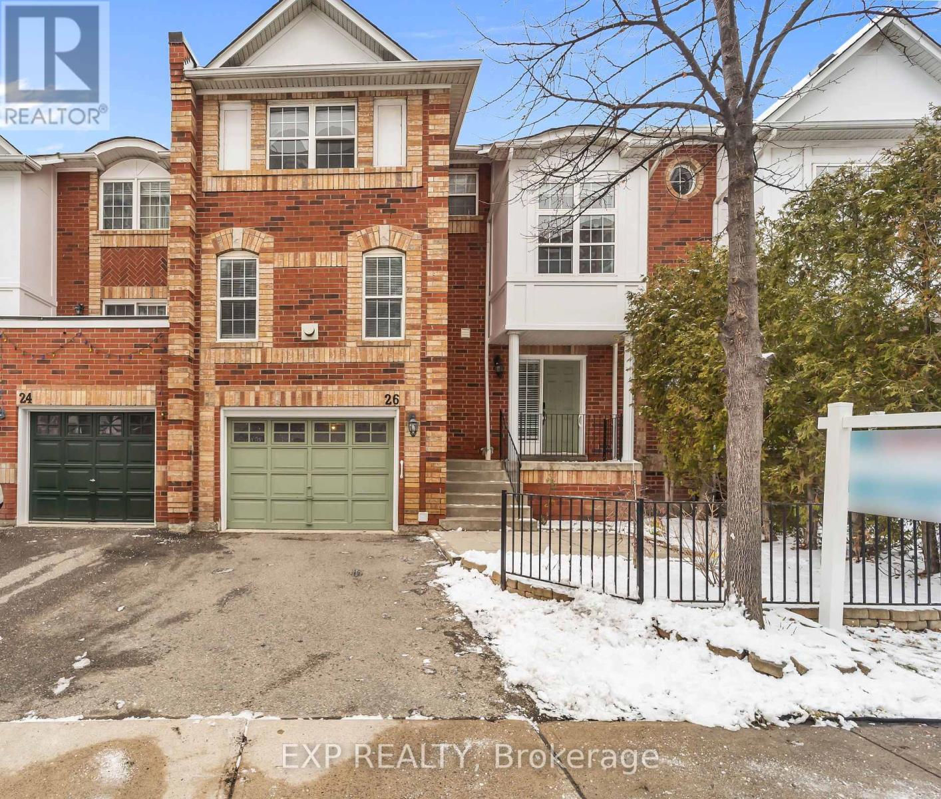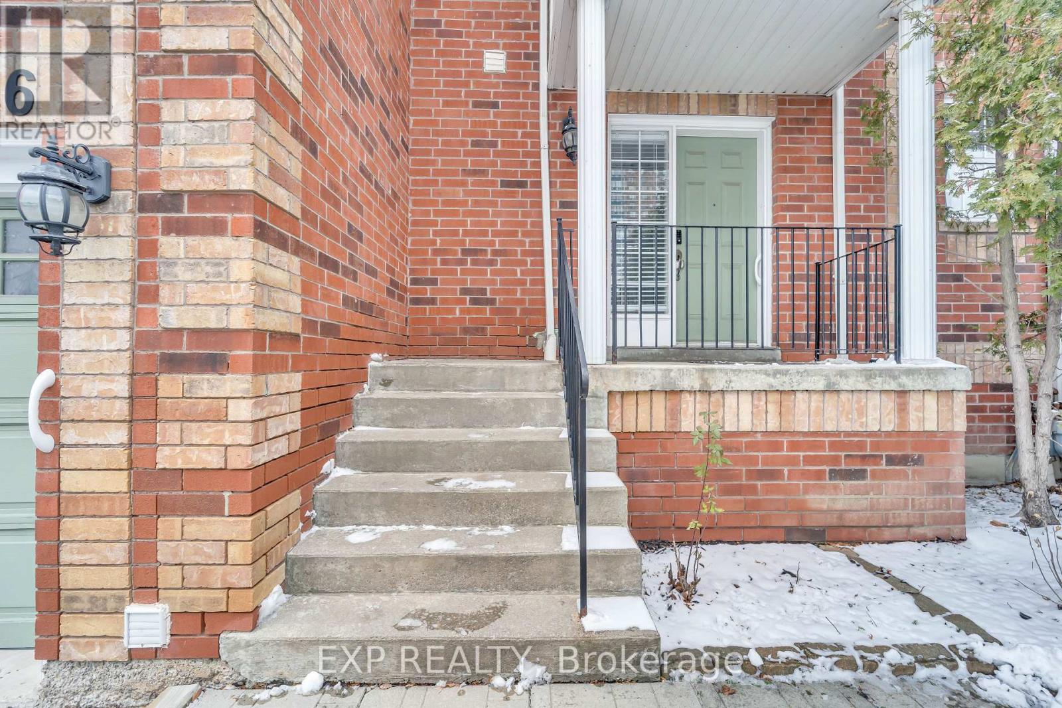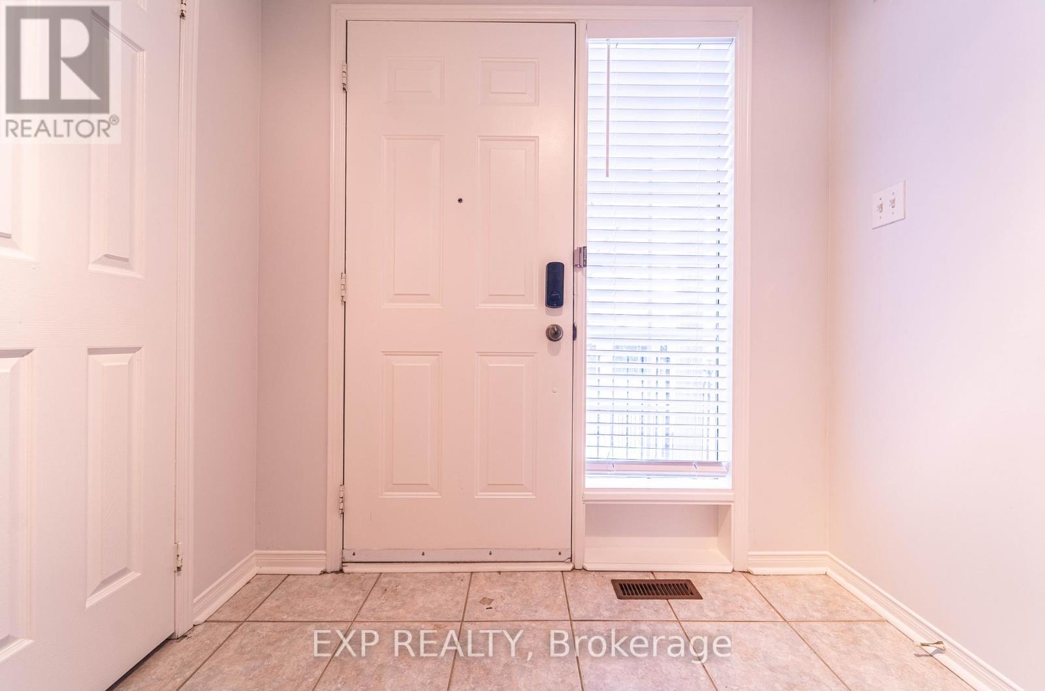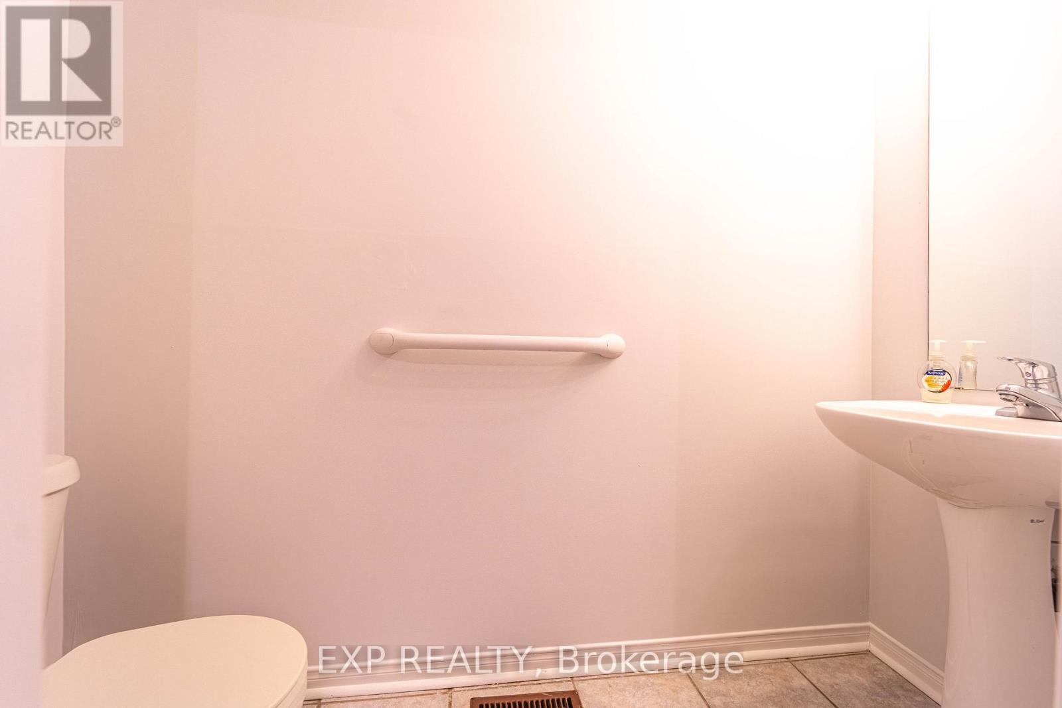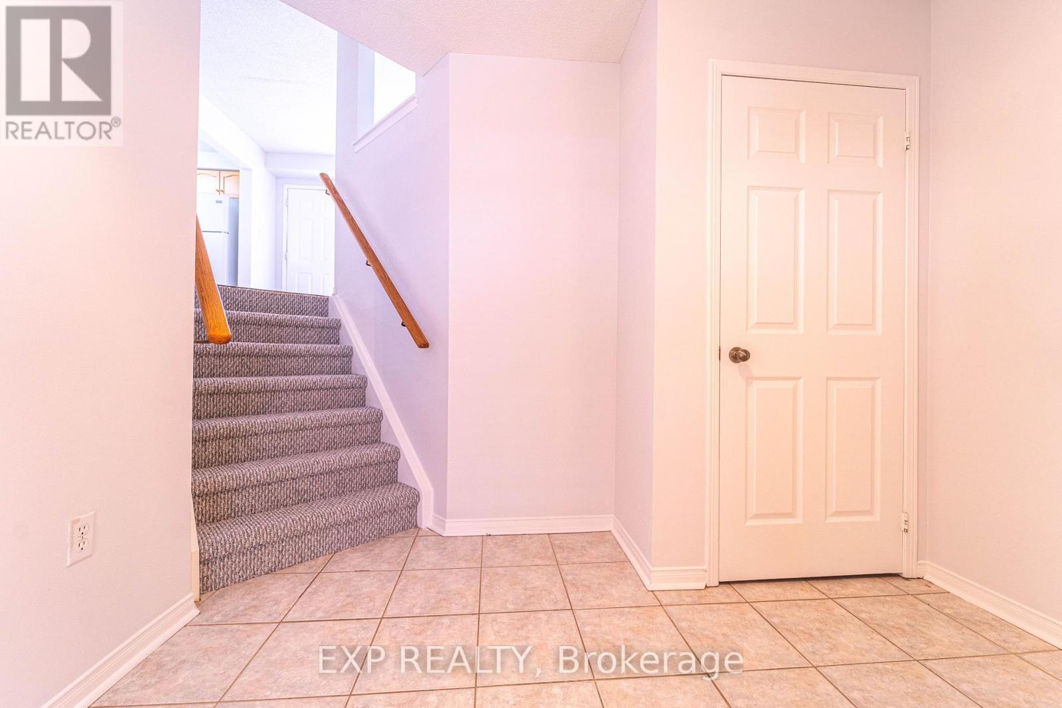26 - 199 Hillcrest Avenue Mississauga, Ontario L5B 4L5
$905,000Maintenance, Insurance, Common Area Maintenance
$264.33 Monthly
Maintenance, Insurance, Common Area Maintenance
$264.33 MonthlyBright & Extra-Wide Townhome in Prime Location! This is the widest unit in the complex a rare find that offers extra space and incredible natural light throughout. With a generous 3-storey layout, large principal rooms, a walk-out ground-level family room, and direct garage access, this home has the size and bones to impress. Just steps from Cooksville GO Station, transit, schools, parks, and shopping. A unique opportunity to personalize and refresh a solid home in a well-run complex. Great flow, unbeatable location, and endless potential bring your vision and make it yours! (id:61852)
Property Details
| MLS® Number | W12245504 |
| Property Type | Single Family |
| Neigbourhood | Cooksville |
| Community Name | Cooksville |
| CommunityFeatures | Pet Restrictions |
| Features | In Suite Laundry |
| ParkingSpaceTotal | 2 |
Building
| BathroomTotal | 4 |
| BedroomsAboveGround | 3 |
| BedroomsBelowGround | 1 |
| BedroomsTotal | 4 |
| BasementFeatures | Separate Entrance |
| BasementType | N/a |
| CoolingType | Central Air Conditioning |
| ExteriorFinish | Brick |
| FireplacePresent | Yes |
| HalfBathTotal | 1 |
| HeatingFuel | Natural Gas |
| HeatingType | Forced Air |
| StoriesTotal | 3 |
| SizeInterior | 1800 - 1999 Sqft |
| Type | Row / Townhouse |
Parking
| Garage |
Land
| Acreage | No |
Rooms
| Level | Type | Length | Width | Dimensions |
|---|---|---|---|---|
| Second Level | Primary Bedroom | 4.27 m | 3.66 m | 4.27 m x 3.66 m |
| Second Level | Bedroom | 3.59 m | 3.1 m | 3.59 m x 3.1 m |
| Second Level | Bedroom | 3.25 m | 3.25 m | 3.25 m x 3.25 m |
| Ground Level | Living Room | 5 m | 4.43 m | 5 m x 4.43 m |
| Ground Level | Dining Room | 5.65 m | 2.55 m | 5.65 m x 2.55 m |
| Ground Level | Kitchen | 3.66 m | 3.05 m | 3.66 m x 3.05 m |
| Ground Level | Family Room | 4.88 m | 3.84 m | 4.88 m x 3.84 m |
| In Between | Library | 4.37 m | 2.9 m | 4.37 m x 2.9 m |
Interested?
Contact us for more information
Lucila E Padilla
Salesperson
