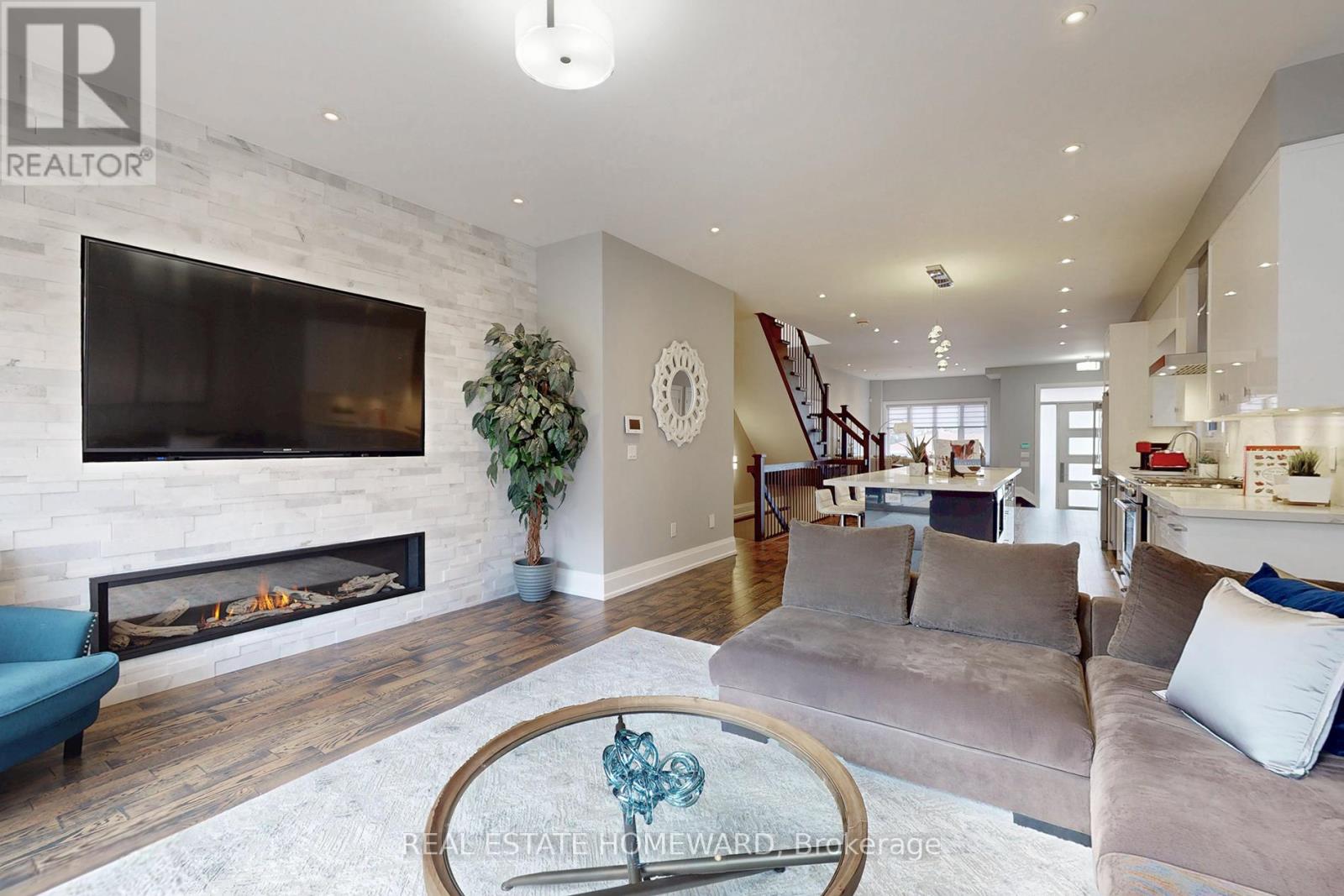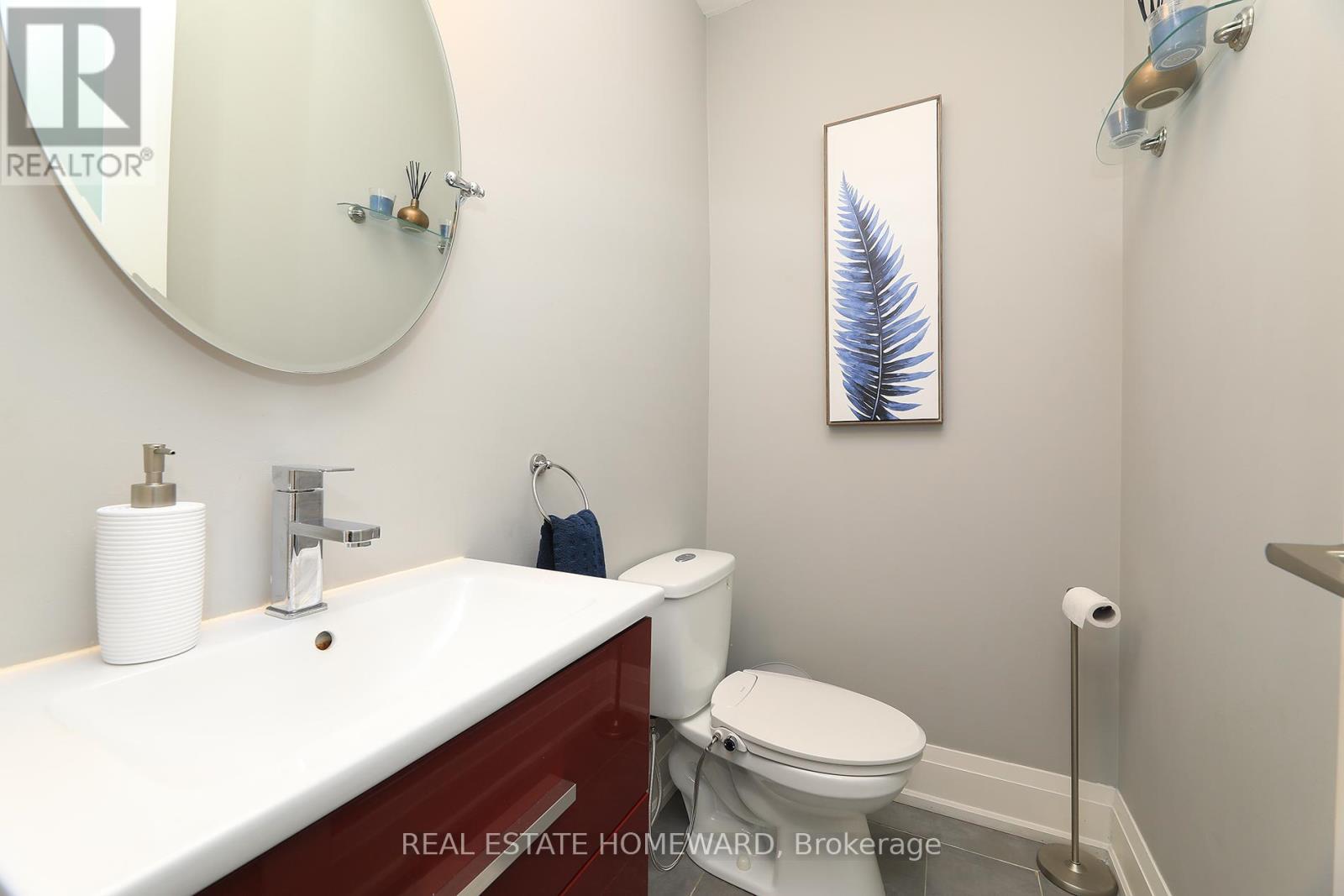25a Mystic Avenue Toronto, Ontario M1L 4G9
$1,589,000
Welcome to 25A Mystic Avenue, This 2-Storey Detached 4+1 Bedroom, 4-Bathroom, Designer Home is an Entertainers Dream. Generous Open Concept Main Floor Plan Takes Advantage Of Every Inch. Gourmet Kitchen With All The Frills - Show stopping over 10 Ft Island, Soft Closing Cabinetry. Oversize Main Floor Family Room with Gas Fireplace & Wall To Wall Ceiling Height Patio Doors, Walk Out To Large Deck & Fully Landscaped Private Fence Yard. Sleek Modern Fixtures Top To Bottom. Upstairs your Private Sanctuary Awaits in The Spacious Primary Bedroom with Coffered Ceiling, Recessed Lighting, Juliet Balcony Overlooking Backyard Garden, Walk-in Closet with custom cabinetry and Stunning Ensuite Washroom. $$$ Spent On Landscaping & Interlock Stone. Condo Like Basement Nanny Suite with Separate Entrance. (id:61852)
Property Details
| MLS® Number | E12086971 |
| Property Type | Single Family |
| Neigbourhood | Scarborough |
| Community Name | Oakridge |
| Features | Sump Pump |
| ParkingSpaceTotal | 2 |
Building
| BathroomTotal | 4 |
| BedroomsAboveGround | 4 |
| BedroomsBelowGround | 1 |
| BedroomsTotal | 5 |
| Appliances | Water Heater, Alarm System, Central Vacuum, Dishwasher, Dryer, Microwave, Stove, Washer, Refrigerator |
| BasementDevelopment | Finished |
| BasementFeatures | Separate Entrance |
| BasementType | N/a (finished) |
| ConstructionStyleAttachment | Detached |
| CoolingType | Central Air Conditioning |
| ExteriorFinish | Brick, Stone |
| FireplacePresent | Yes |
| FlooringType | Hardwood |
| FoundationType | Poured Concrete |
| HalfBathTotal | 1 |
| HeatingFuel | Natural Gas |
| HeatingType | Forced Air |
| StoriesTotal | 2 |
| SizeInterior | 2000 - 2500 Sqft |
| Type | House |
| UtilityWater | Municipal Water |
Parking
| Garage |
Land
| Acreage | No |
| FenceType | Fenced Yard |
| Sewer | Sanitary Sewer |
| SizeDepth | 118 Ft |
| SizeFrontage | 25 Ft |
| SizeIrregular | 25 X 118 Ft |
| SizeTotalText | 25 X 118 Ft |
Rooms
| Level | Type | Length | Width | Dimensions |
|---|---|---|---|---|
| Second Level | Primary Bedroom | 5.49 m | 3.75 m | 5.49 m x 3.75 m |
| Second Level | Bedroom 2 | 3.18 m | 3.19 m | 3.18 m x 3.19 m |
| Second Level | Bedroom 3 | 3.45 m | 2.73 m | 3.45 m x 2.73 m |
| Second Level | Bedroom 4 | 3.72 m | 2.83 m | 3.72 m x 2.83 m |
| Basement | Living Room | 5.48 m | 3.65 m | 5.48 m x 3.65 m |
| Basement | Dining Room | 3.65 m | 2.59 m | 3.65 m x 2.59 m |
| Basement | Kitchen | 3.65 m | 3.04 m | 3.65 m x 3.04 m |
| Basement | Bedroom 5 | 4.57 m | 2.43 m | 4.57 m x 2.43 m |
| Main Level | Living Room | 6.02 m | 3.17 m | 6.02 m x 3.17 m |
| Main Level | Dining Room | 6.02 m | 5.07 m | 6.02 m x 5.07 m |
| Main Level | Family Room | 3.9 m | 4.93 m | 3.9 m x 4.93 m |
| Main Level | Kitchen | 5.46 m | 4.13 m | 5.46 m x 4.13 m |
https://www.realtor.ca/real-estate/28177321/25a-mystic-avenue-toronto-oakridge-oakridge
Interested?
Contact us for more information
Nell Olivia Bradshaw
Salesperson
807a Queen Street East
Toronto, Ontario M4M 1H8
Natasha Varjacic
Broker
807a Queen Street East
Toronto, Ontario M4M 1H8

















































