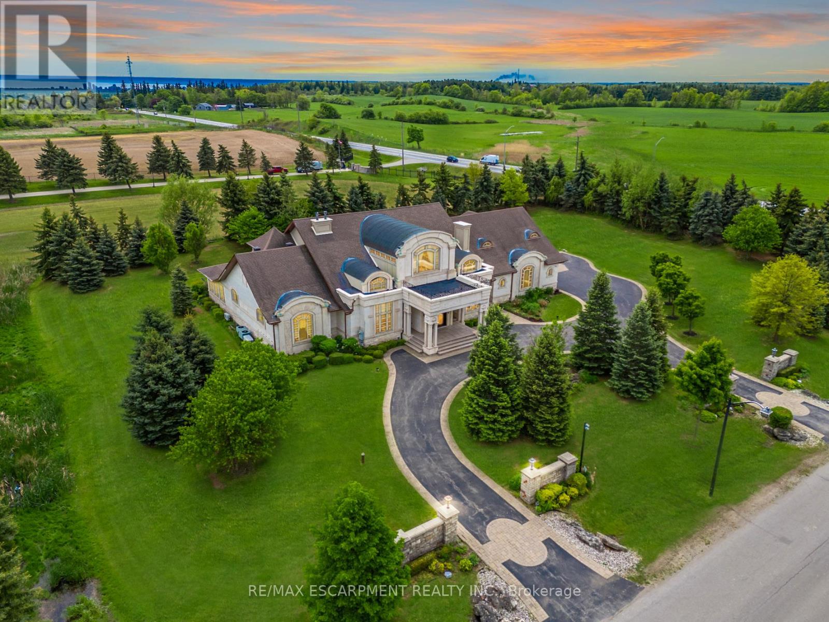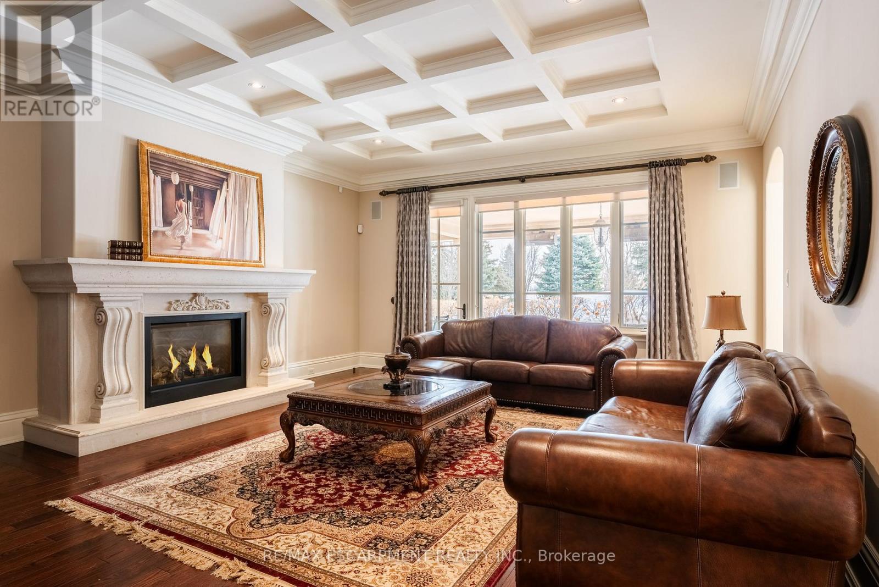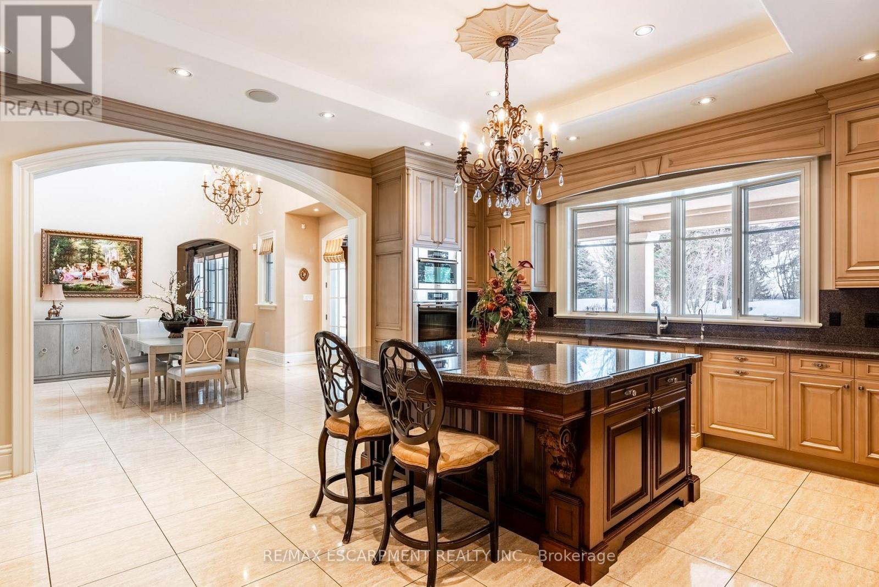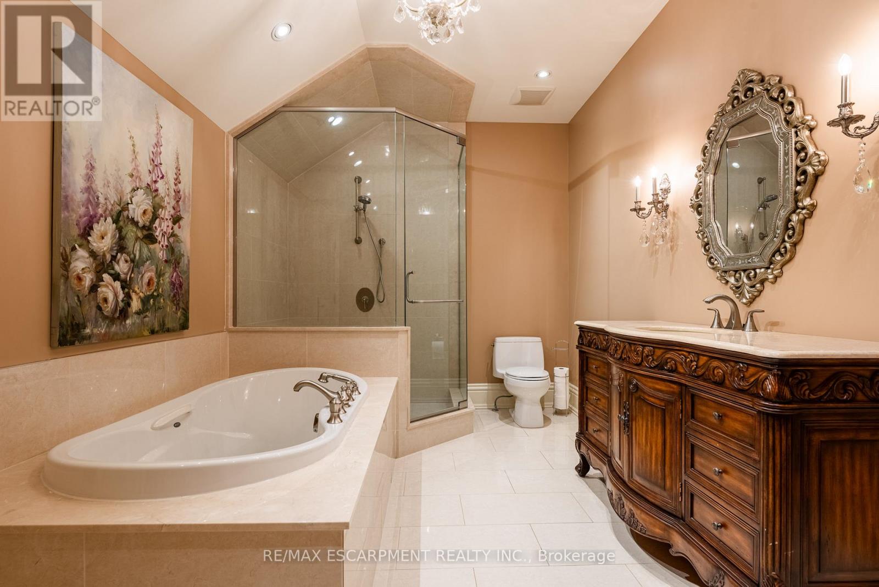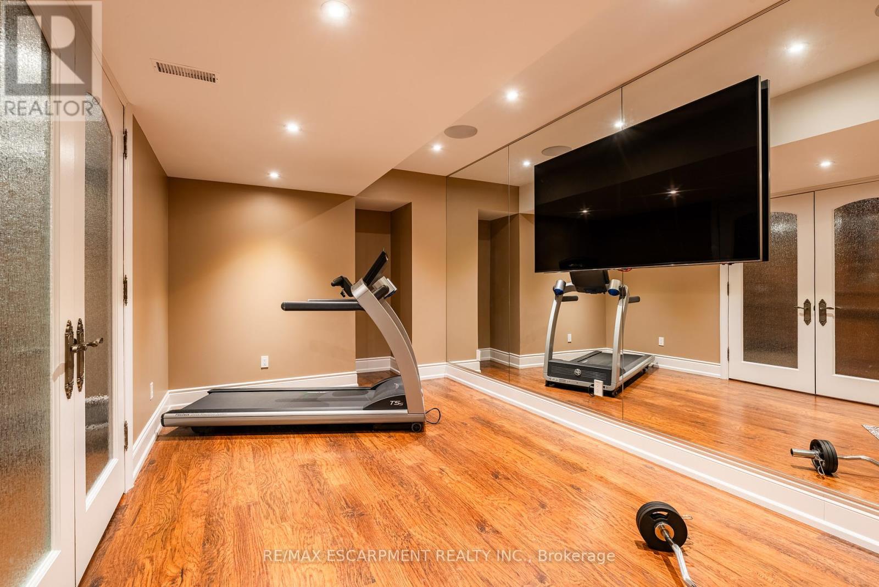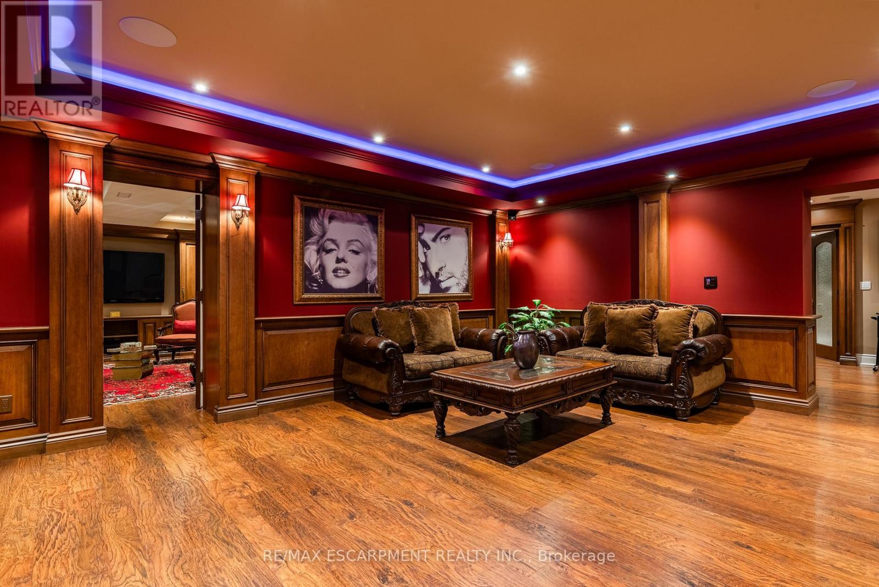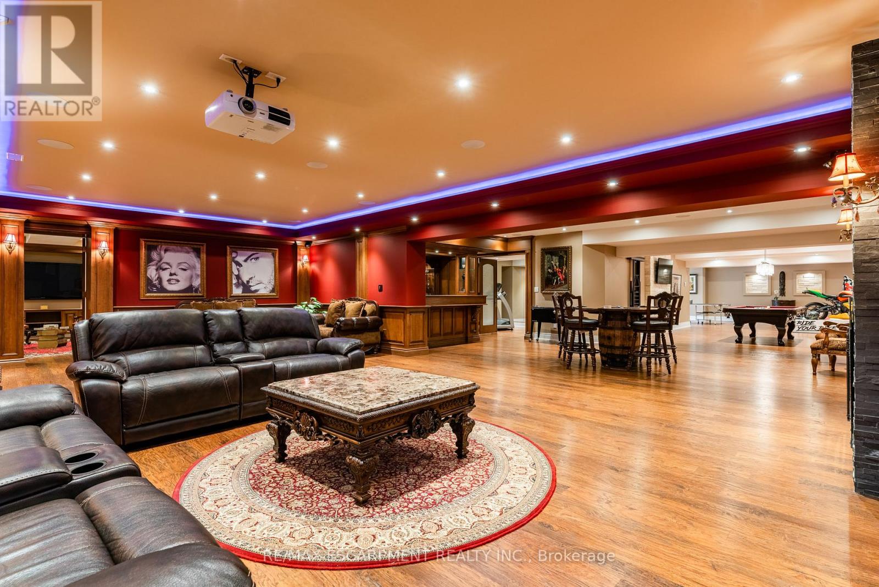2594 Bluffs Way Burlington, Ontario L7M 0T8
$4,990,000
Impeccably nestled in The Bluffs, this extraordinary 11,000 sq. ft. estate sits on two acres of treed property, blending modern sophistication with timeless elegance. A grand foyer welcomes you to soaring coffered ceilings, expansive windows, and a wrought-iron staircase. The chefs kitchen boasts a walk-in pantry, custom cabinetry, and premium appliances, while the breakfast room opens to a landscaped backyard with a heated covered lanai. The main-floor principal suite is a private retreat with a fireplace, his and her walk-in closets, and a spa-inspired ensuite. An adjoining sunroom provides direct backyard access. A stately home office features rich wood paneling and built-ins. Upstairs, three additional bedrooms offer luxury and comfort. The lower level is an entertainers dream, complete with a full bar, oversized wine cellar, dance floor, home theatre, gym, cigar lounge, and a spa-inspired bath with a steam sauna. A fifth bedroom adds flexibility. Car enthusiasts will love the heated three-car garage with two lifts for up to six vehicles. Built-in speakers throughout enhance the ambiance. This remarkable estate offers an unparalleled lifestyle, minutes from major highways and Burlington's finest amenities. (id:61852)
Property Details
| MLS® Number | W12026771 |
| Property Type | Single Family |
| Community Name | Rural Burlington |
| AmenitiesNearBy | Golf Nearby, Park |
| Features | Wooded Area, Sauna |
| ParkingSpaceTotal | 13 |
Building
| BathroomTotal | 6 |
| BedroomsAboveGround | 4 |
| BedroomsBelowGround | 1 |
| BedroomsTotal | 5 |
| Age | 16 To 30 Years |
| Appliances | Garage Door Opener Remote(s), Central Vacuum, Water Purifier, Water Softener, Water Treatment |
| BasementDevelopment | Finished |
| BasementFeatures | Walk Out |
| BasementType | Full (finished) |
| ConstructionStyleAttachment | Detached |
| CoolingType | Central Air Conditioning |
| ExteriorFinish | Stone, Stucco |
| FireplacePresent | Yes |
| FlooringType | Hardwood |
| FoundationType | Poured Concrete |
| HalfBathTotal | 1 |
| HeatingFuel | Natural Gas |
| HeatingType | Forced Air |
| StoriesTotal | 2 |
| SizeInterior | 5000 - 100000 Sqft |
| Type | House |
| UtilityWater | Drilled Well |
Parking
| Attached Garage | |
| Garage |
Land
| Acreage | Yes |
| LandAmenities | Golf Nearby, Park |
| Sewer | Septic System |
| SizeDepth | 280 Ft ,8 In |
| SizeFrontage | 235 Ft ,8 In |
| SizeIrregular | 235.7 X 280.7 Ft ; 274.18 X 23.42 X 223.63 X 68.31 X 200.99 |
| SizeTotalText | 235.7 X 280.7 Ft ; 274.18 X 23.42 X 223.63 X 68.31 X 200.99|2 - 4.99 Acres |
Rooms
| Level | Type | Length | Width | Dimensions |
|---|---|---|---|---|
| Second Level | Bedroom | 8.84 m | 5.74 m | 8.84 m x 5.74 m |
| Second Level | Bedroom | 4.55 m | 5.16 m | 4.55 m x 5.16 m |
| Second Level | Bedroom | 4.52 m | 3.86 m | 4.52 m x 3.86 m |
| Basement | Bedroom | 4.98 m | 5.59 m | 4.98 m x 5.59 m |
| Basement | Recreational, Games Room | 17.3 m | 11.48 m | 17.3 m x 11.48 m |
| Main Level | Living Room | 4.75 m | 6.12 m | 4.75 m x 6.12 m |
| Main Level | Dining Room | 4.67 m | 5.59 m | 4.67 m x 5.59 m |
| Main Level | Kitchen | 11.1 m | 10.21 m | 11.1 m x 10.21 m |
| Main Level | Primary Bedroom | 6.15 m | 5.18 m | 6.15 m x 5.18 m |
| Main Level | Office | 4.27 m | 4.57 m | 4.27 m x 4.57 m |
| Main Level | Family Room | 6.15 m | 5.18 m | 6.15 m x 5.18 m |
| Main Level | Laundry Room | Measurements not available |
https://www.realtor.ca/real-estate/28040965/2594-bluffs-way-burlington-rural-burlington
Interested?
Contact us for more information
Elena Cipriano
Salesperson
2180 Itabashi Way #4b
Burlington, Ontario L7M 5A5
