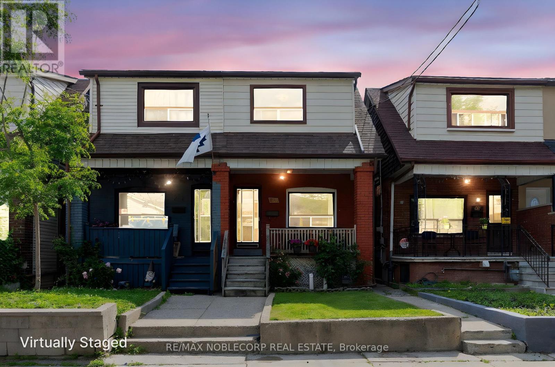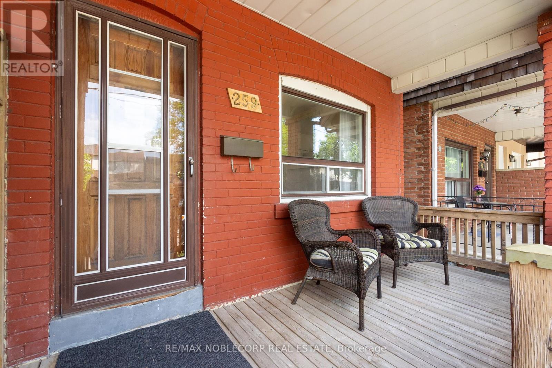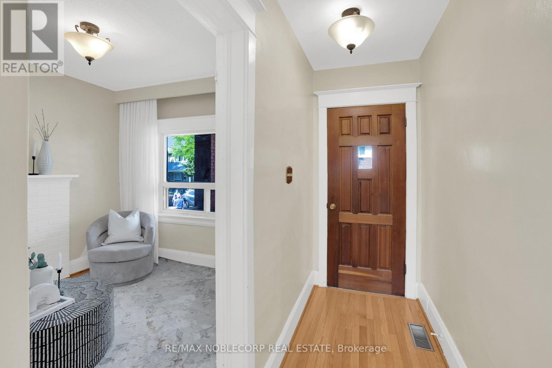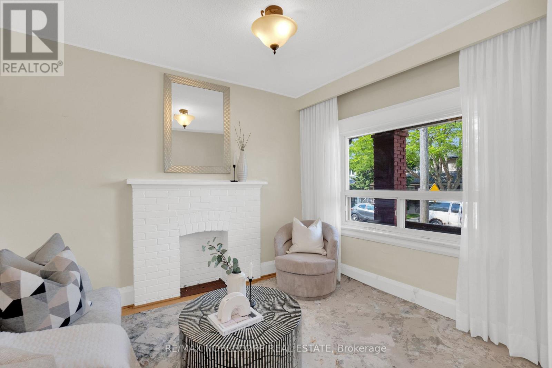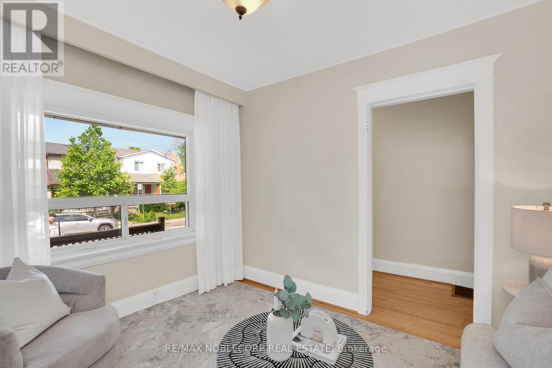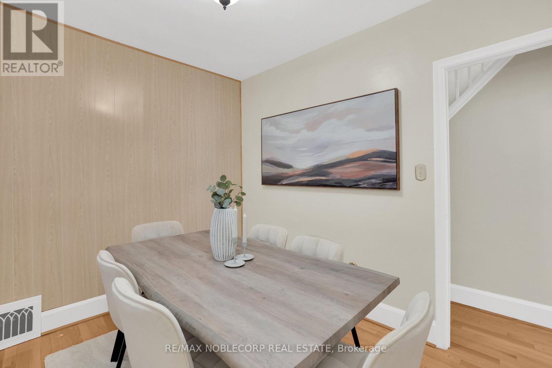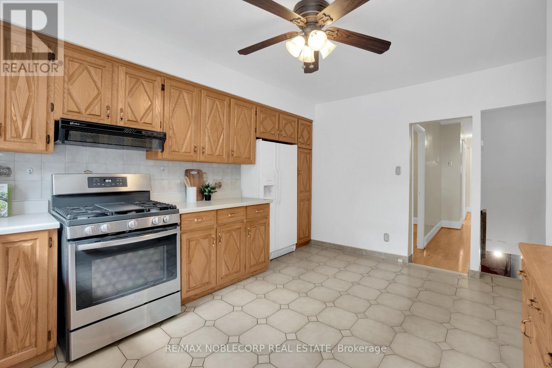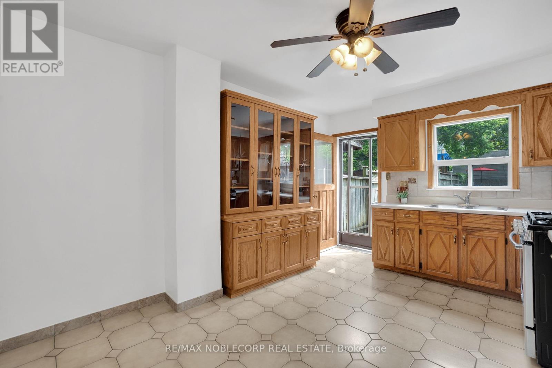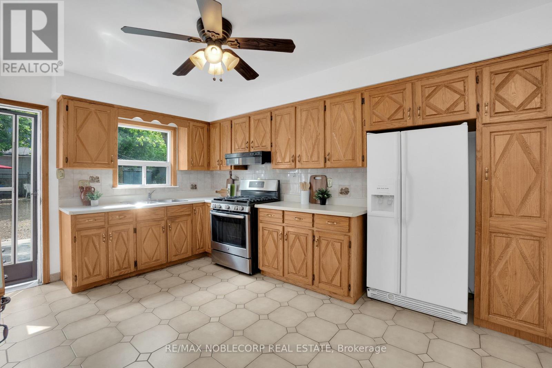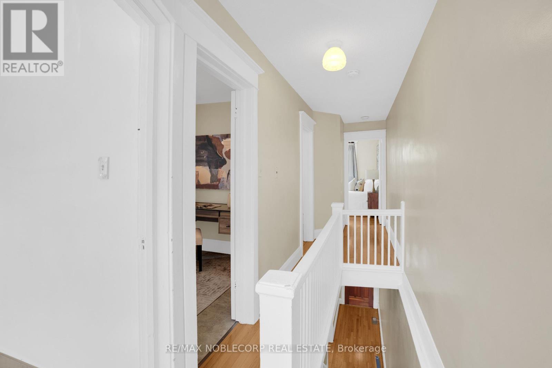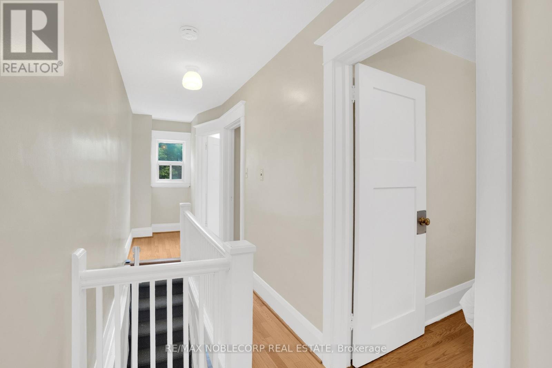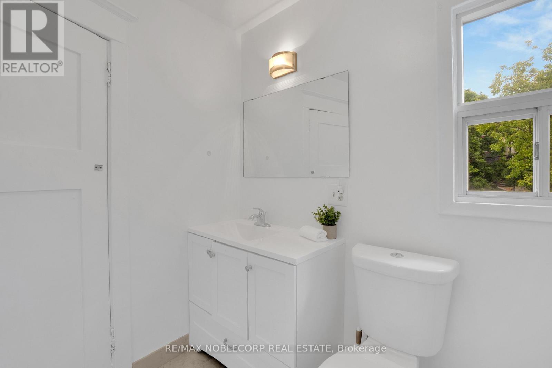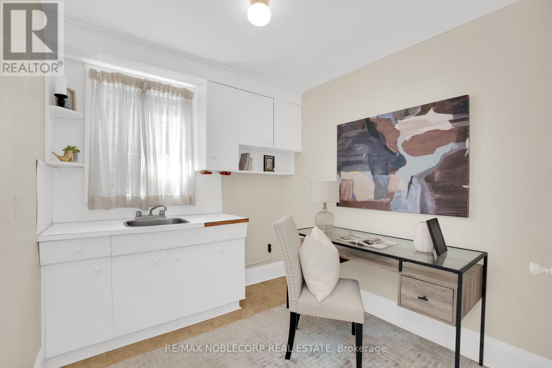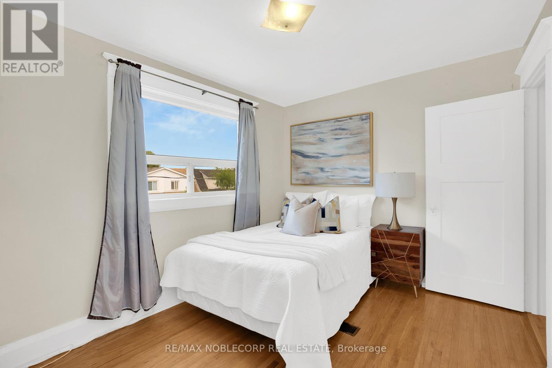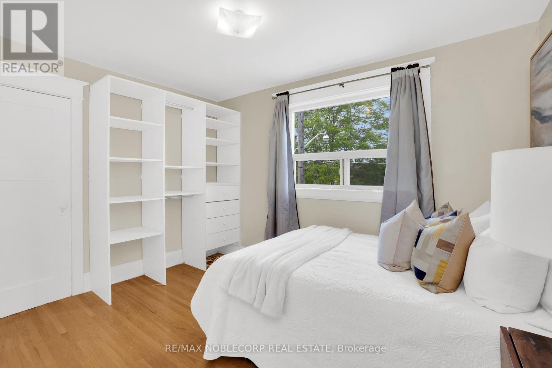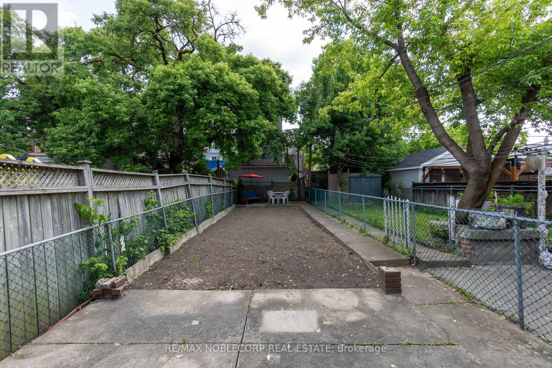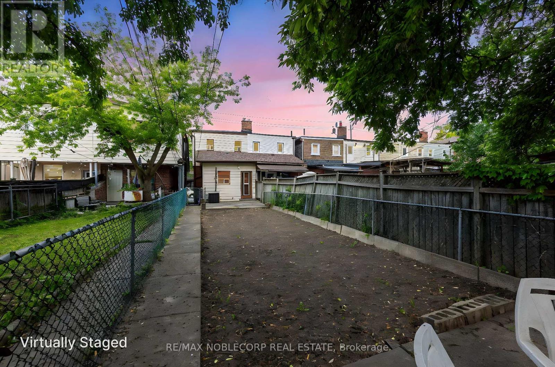259 Silverthorn Avenue Toronto, Ontario M6N 3K2
$879,000
Welcome to 259 Silverthorn Avenue, a bright and spacious semi-detached "duplex" just north of St. Clair in the vibrant Weston-Pellam Park neighbourhood. Full of charm and character, this home was originally designed with two kitchens, offering excellent flexibility for multi-generational living, rental income, or use as a single-family home. The second kitchen currently serves as a home office or third bedroom, adding to the home's versatile layout. A functional floor plan and large backyard enhance its appeal for a range of lifestyles and investment opportunities. Recent upgrades include a new roof (new shingles, base plywood, and waterproof layer - 2024), offering peace of mind and long-term durability. With the 512 St. Clair streetcar steps away and easy access to Keele and Rogers buses, transit is a breeze. Surrounded by parks, schools, and local amenities, this property offers a unique combination of character, comfort, and convenience in Torontos west end. (id:61852)
Open House
This property has open houses!
2:00 pm
Ends at:4:00 pm
11:00 am
Ends at:1:00 pm
Property Details
| MLS® Number | W12212916 |
| Property Type | Single Family |
| Neigbourhood | Weston-Pellam Park |
| Community Name | Weston-Pellam Park |
| AmenitiesNearBy | Park, Place Of Worship, Public Transit, Schools |
| CommunityFeatures | Community Centre |
| Features | Carpet Free |
Building
| BathroomTotal | 2 |
| BedroomsAboveGround | 3 |
| BedroomsTotal | 3 |
| Appliances | Dryer, Hood Fan, Stove, Washer, Window Coverings, Refrigerator |
| BasementDevelopment | Unfinished |
| BasementType | N/a (unfinished) |
| ConstructionStyleAttachment | Semi-detached |
| CoolingType | Central Air Conditioning |
| ExteriorFinish | Brick |
| FlooringType | Hardwood, Ceramic, Vinyl |
| HeatingFuel | Natural Gas |
| HeatingType | Forced Air |
| StoriesTotal | 2 |
| SizeInterior | 700 - 1100 Sqft |
| Type | House |
| UtilityWater | Municipal Water |
Parking
| No Garage |
Land
| Acreage | No |
| FenceType | Fenced Yard |
| LandAmenities | Park, Place Of Worship, Public Transit, Schools |
| Sewer | Sanitary Sewer |
| SizeDepth | 112 Ft |
| SizeFrontage | 15 Ft ,9 In |
| SizeIrregular | 15.8 X 112 Ft |
| SizeTotalText | 15.8 X 112 Ft |
Rooms
| Level | Type | Length | Width | Dimensions |
|---|---|---|---|---|
| Second Level | Primary Bedroom | 3.52 m | 2.47 m | 3.52 m x 2.47 m |
| Second Level | Bedroom 2 | 2.78 m | 2.56 m | 2.78 m x 2.56 m |
| Second Level | Bedroom 3 | 2.78 m | 2.57 m | 2.78 m x 2.57 m |
| Basement | Other | 4.22 m | 8.24 m | 4.22 m x 8.24 m |
| Main Level | Living Room | 3.44 m | 3.3 m | 3.44 m x 3.3 m |
| Main Level | Dining Room | 2.53 m | 3.29 m | 2.53 m x 3.29 m |
| Main Level | Kitchen | 3.44 m | 4.36 m | 3.44 m x 4.36 m |
Interested?
Contact us for more information
Steven Liambas
Broker
3603 Langstaff Rd #14&15
Vaughan, Ontario L4K 9G7
