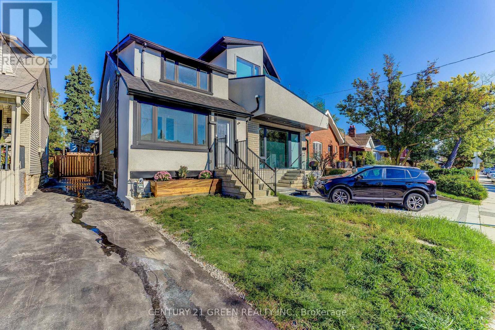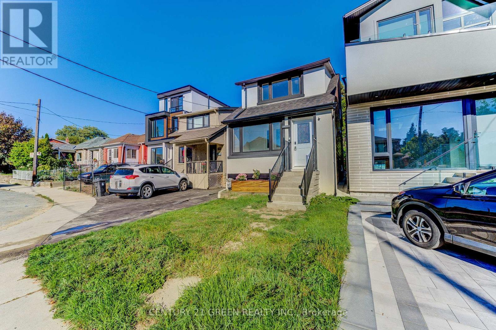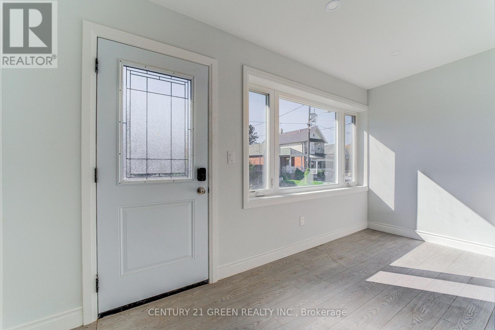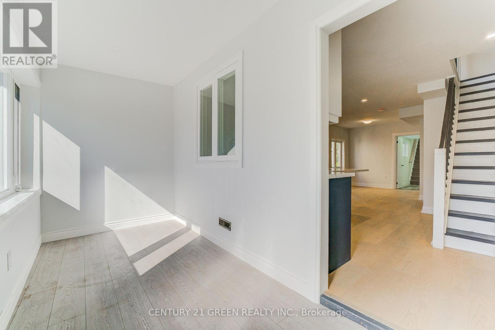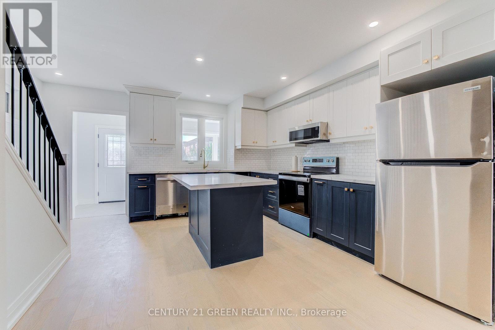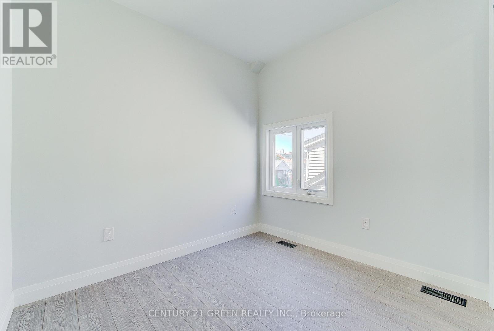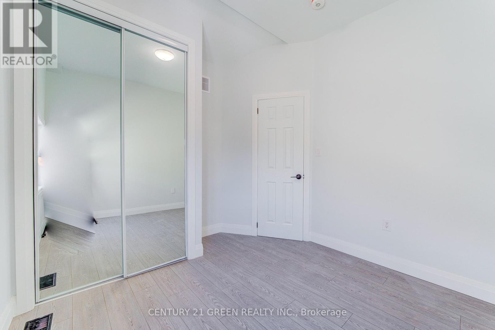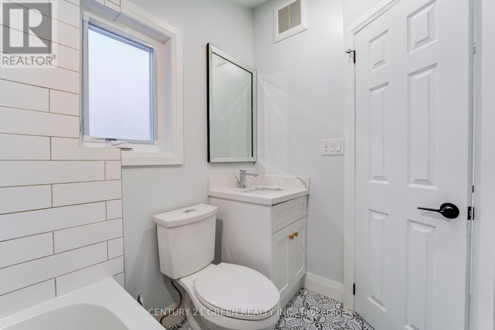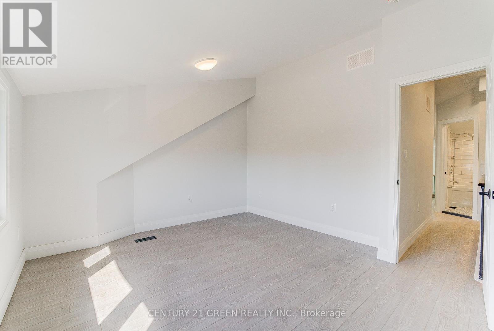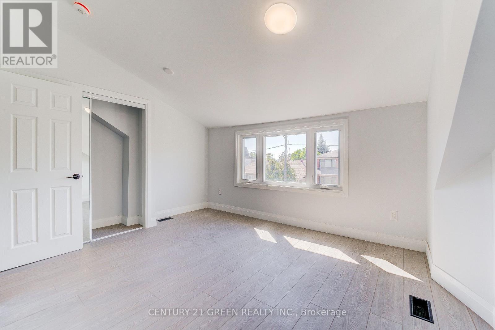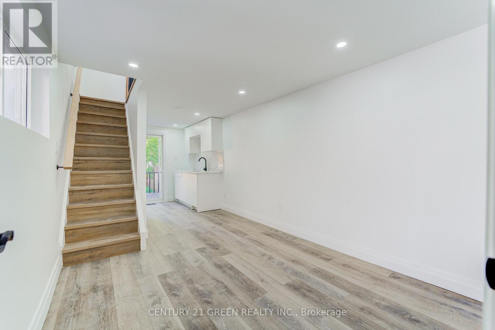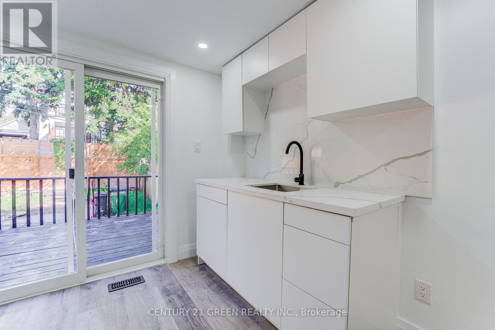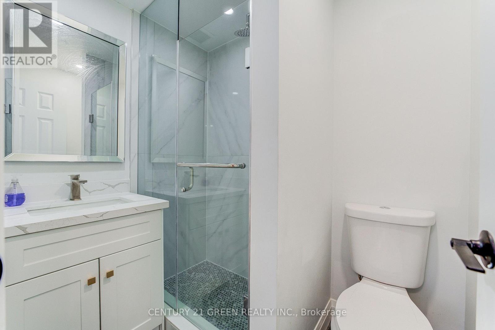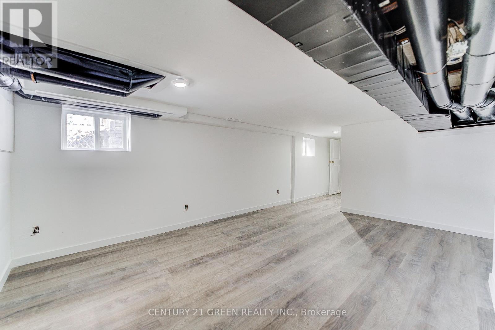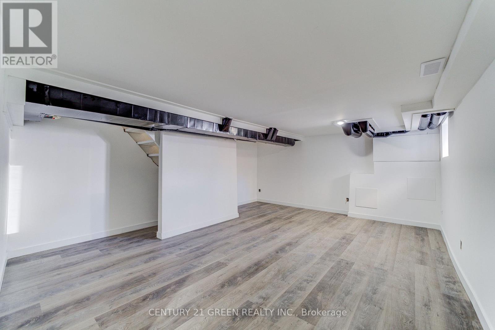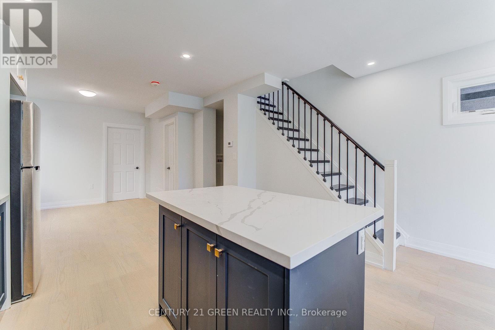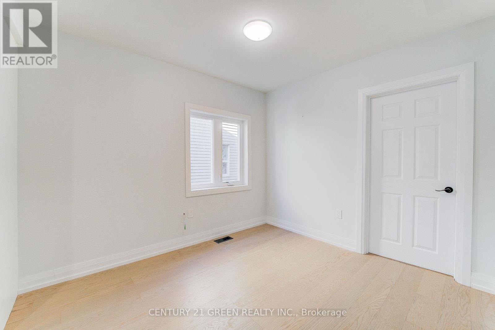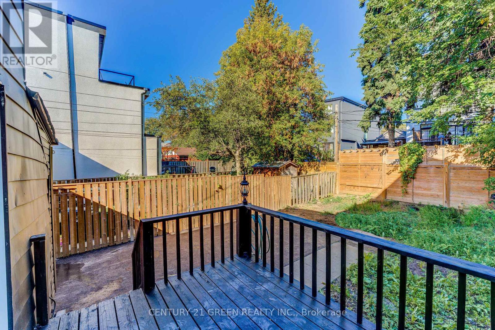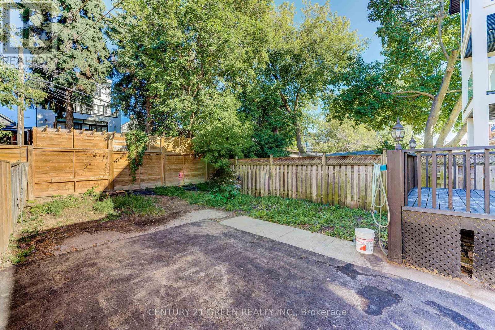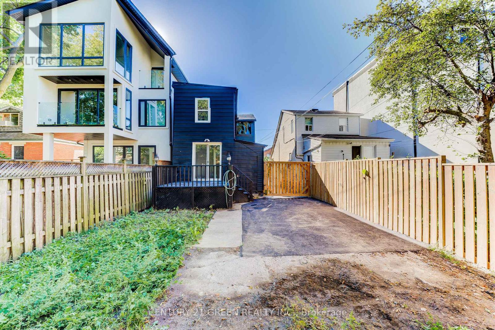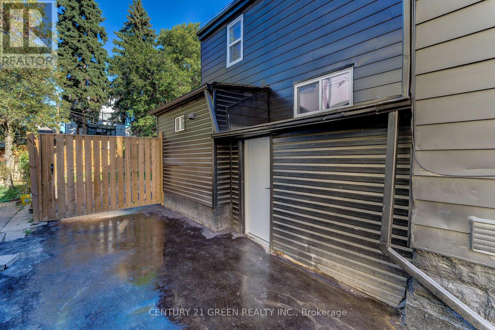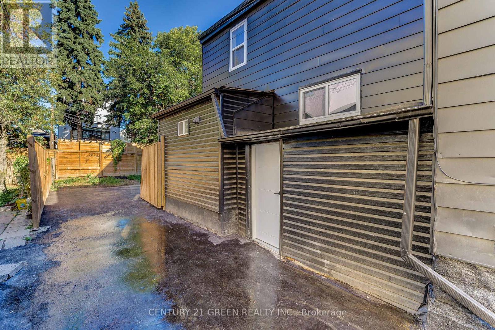259 Robina Avenue Toronto, Ontario M6C 3Y9
4 Bedroom
4 Bathroom
1100 - 1500 sqft
Central Air Conditioning
Forced Air
$999,000
Welcome to 259 Robina Ave, an excellent fully Renovated from Top to Bottom in a very sought out desirable area in Oakwood Village, Toronto. A fully detached home with Stucco Finish . It offers 4 Bedrooms, 2.5 Washrooms and 4 Car Parking. Main floor offers a Modern Kitchen with all Stainless Steel Appliances and with Centre Island. A separate living and dining room. Steps to fully fenced backyard. Second floor offers 3 generous size bedrooms and den/ office area. A complete carpet free Home!! Don't Miss out on this Fantastic Opportunity!!! (id:61852)
Property Details
| MLS® Number | C12444617 |
| Property Type | Single Family |
| Neigbourhood | Oakwood Village |
| Community Name | Oakwood Village |
| EquipmentType | Water Heater |
| Features | Carpet Free |
| ParkingSpaceTotal | 4 |
| RentalEquipmentType | Water Heater |
Building
| BathroomTotal | 4 |
| BedroomsAboveGround | 4 |
| BedroomsTotal | 4 |
| Age | 51 To 99 Years |
| Amenities | Separate Electricity Meters |
| Appliances | Dishwasher, Dryer, Hood Fan, Stove, Washer, Refrigerator |
| BasementDevelopment | Finished |
| BasementFeatures | Separate Entrance |
| BasementType | N/a (finished) |
| ConstructionStyleAttachment | Detached |
| CoolingType | Central Air Conditioning |
| ExteriorFinish | Aluminum Siding, Stucco |
| FlooringType | Laminate |
| FoundationType | Concrete |
| HalfBathTotal | 1 |
| HeatingFuel | Natural Gas |
| HeatingType | Forced Air |
| StoriesTotal | 2 |
| SizeInterior | 1100 - 1500 Sqft |
| Type | House |
| UtilityWater | Municipal Water |
Parking
| No Garage |
Land
| Acreage | No |
| Sewer | Sanitary Sewer |
| SizeDepth | 105 Ft ,6 In |
| SizeFrontage | 25 Ft |
| SizeIrregular | 25 X 105.5 Ft |
| SizeTotalText | 25 X 105.5 Ft |
Rooms
| Level | Type | Length | Width | Dimensions |
|---|---|---|---|---|
| Second Level | Bedroom | 2.52 m | 3.1 m | 2.52 m x 3.1 m |
| Second Level | Bedroom 2 | 3.62 m | 3.69 m | 3.62 m x 3.69 m |
| Second Level | Bedroom 3 | 4.5 m | 4.26 m | 4.5 m x 4.26 m |
| Second Level | Den | 2.56 m | 1.7 m | 2.56 m x 1.7 m |
| Second Level | Bathroom | 1.67 m | 2.59 m | 1.67 m x 2.59 m |
| Main Level | Kitchen | 6.73 m | 3.47 m | 6.73 m x 3.47 m |
| Main Level | Bathroom | 1.37 m | 1.67 m | 1.37 m x 1.67 m |
| Main Level | Bathroom | 1.52 m | 2.43 m | 1.52 m x 2.43 m |
| Main Level | Bedroom | 2.49 m | 3.35 m | 2.49 m x 3.35 m |
| Main Level | Family Room | 4.38 m | 1.76 m | 4.38 m x 1.76 m |
Interested?
Contact us for more information
Gary Sandhu
Broker
Century 21 Green Realty Inc.
6980 Maritz Dr Unit 8
Mississauga, Ontario L5W 1Z3
6980 Maritz Dr Unit 8
Mississauga, Ontario L5W 1Z3

