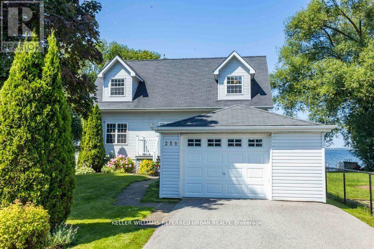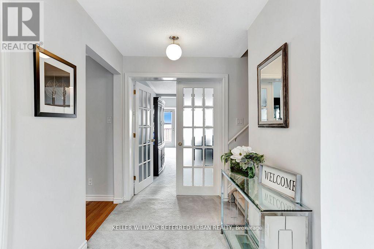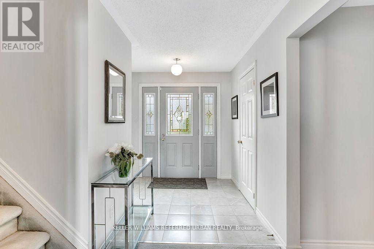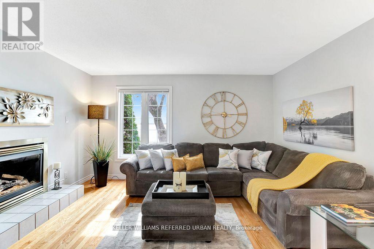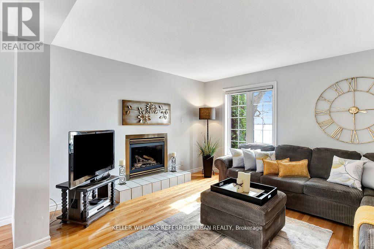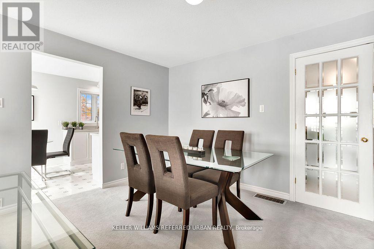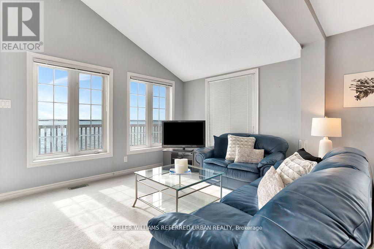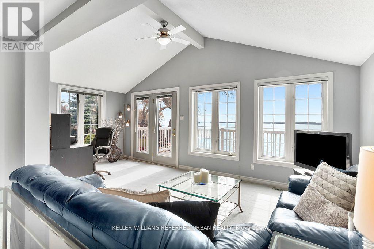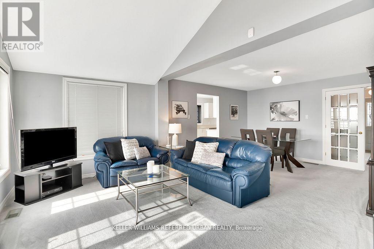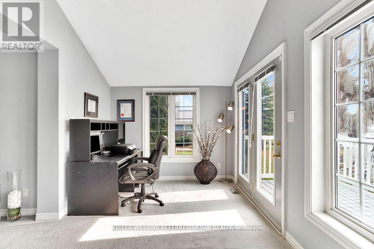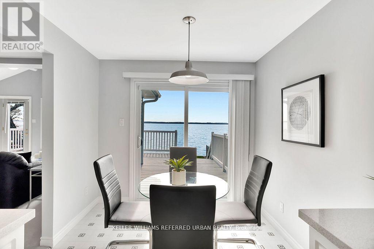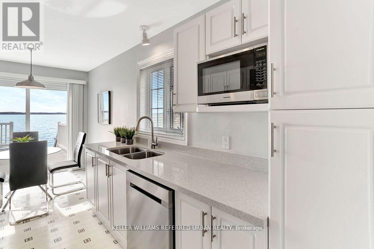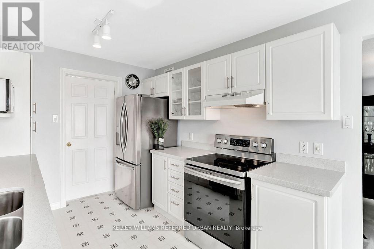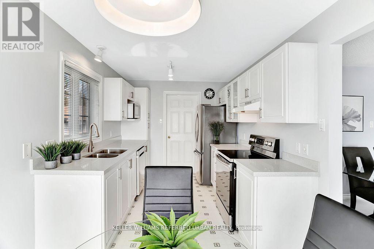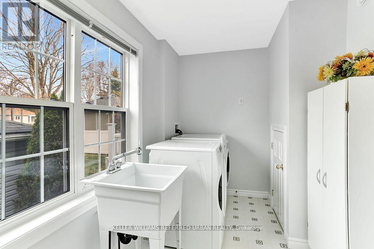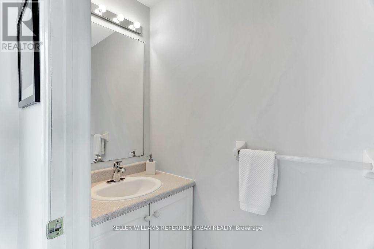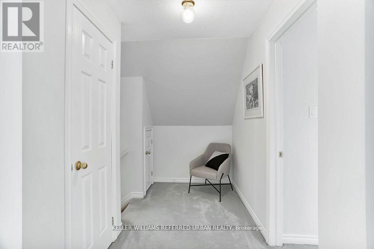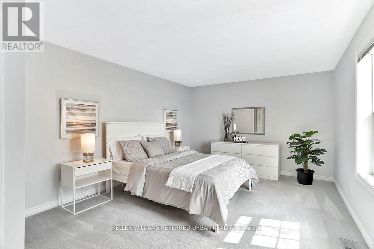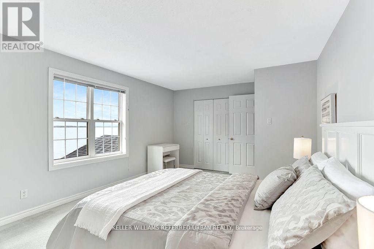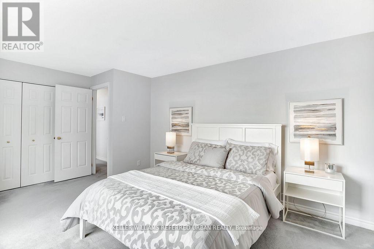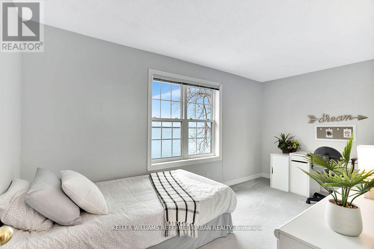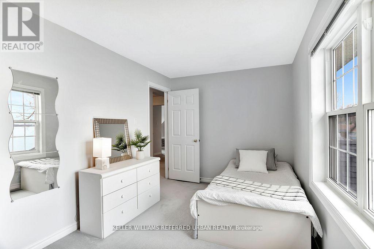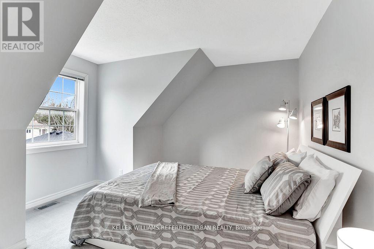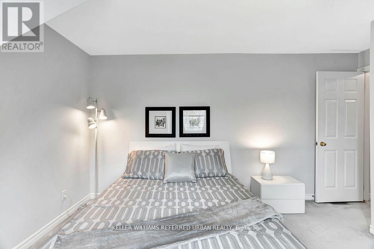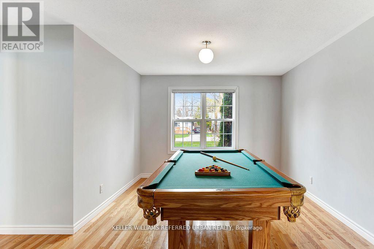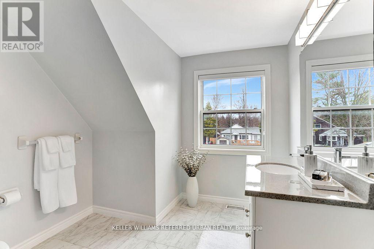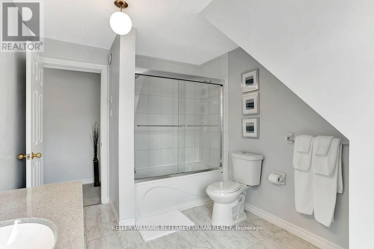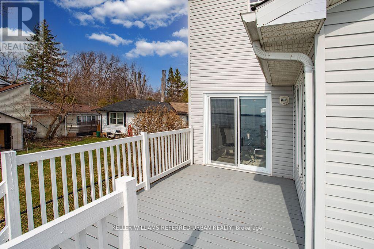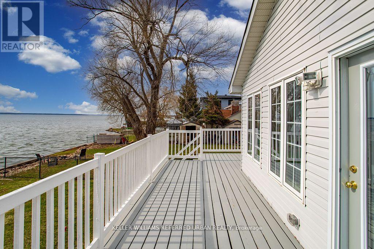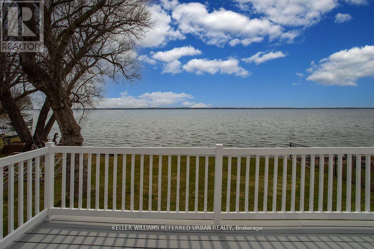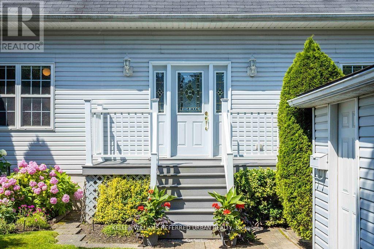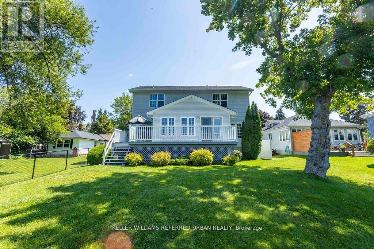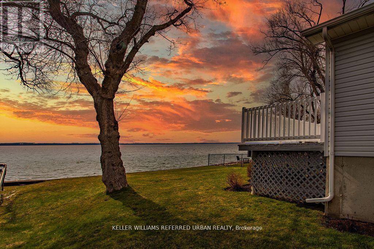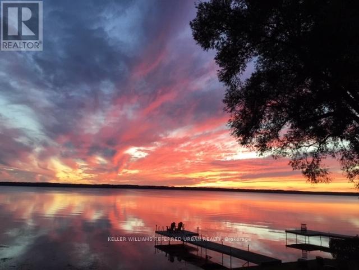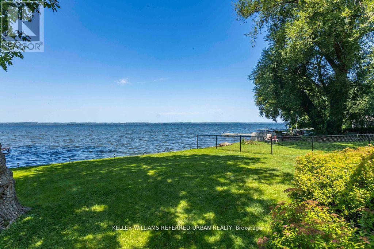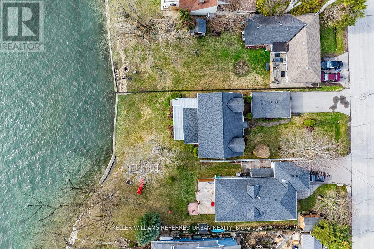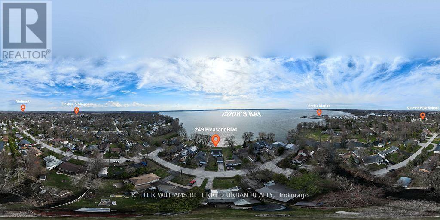259 Pleasant Boulevard Georgina, Ontario L4P 2S7
$1,775,000
Year-Round Lakefront Living! This custom 3-bed, 1.5-bath home offers direct lake access, stunning sunset views, and a spacious layout with multiple walk-outs to a large deck overlooking the water. Updated kitchen (2018) with quartz counters and stainless steel appliances, cozy family room with hardwood floors and gas fireplace, and a king-sized primary bedroom with lake views. Enjoy private shoreline access right in your backyard for swimming, kayaking, or relaxing. Detached garage, ample parking, and walking distance to a public boat launch and marina. Recent updates: roof (2019), appliances (2018), hot water heater (2018). Minutes to 404 only 1 hour to Toronto! (id:61852)
Property Details
| MLS® Number | N12274005 |
| Property Type | Single Family |
| Community Name | Keswick South |
| AmenitiesNearBy | Marina, Schools |
| CommunityFeatures | Fishing |
| Easement | Unknown, None |
| EquipmentType | Air Conditioner, Furnace |
| ParkingSpaceTotal | 5 |
| RentalEquipmentType | Air Conditioner, Furnace |
| Structure | Deck |
| ViewType | View, View Of Water, Lake View, Direct Water View |
| WaterFrontType | Waterfront |
Building
| BathroomTotal | 2 |
| BedroomsAboveGround | 3 |
| BedroomsTotal | 3 |
| Age | 16 To 30 Years |
| Amenities | Fireplace(s) |
| Appliances | Water Heater, Dishwasher, Dryer, Stove, Washer, Window Coverings, Refrigerator |
| BasementType | Crawl Space |
| ConstructionStyleAttachment | Detached |
| CoolingType | Central Air Conditioning |
| ExteriorFinish | Vinyl Siding |
| FireProtection | Smoke Detectors |
| FireplacePresent | Yes |
| FireplaceTotal | 1 |
| FlooringType | Carpeted, Hardwood |
| FoundationType | Poured Concrete |
| HalfBathTotal | 1 |
| HeatingFuel | Natural Gas |
| HeatingType | Forced Air |
| StoriesTotal | 2 |
| SizeInterior | 2000 - 2500 Sqft |
| Type | House |
| UtilityWater | Municipal Water |
Parking
| Detached Garage | |
| Garage |
Land
| AccessType | Highway Access, Year-round Access |
| Acreage | No |
| FenceType | Partially Fenced |
| LandAmenities | Marina, Schools |
| Sewer | Sanitary Sewer |
| SizeDepth | 146 Ft ,1 In |
| SizeFrontage | 50 Ft |
| SizeIrregular | 50 X 146.1 Ft ; Irregular Lot Shorter On North Side |
| SizeTotalText | 50 X 146.1 Ft ; Irregular Lot Shorter On North Side|under 1/2 Acre |
| SurfaceWater | Lake/pond |
Rooms
| Level | Type | Length | Width | Dimensions |
|---|---|---|---|---|
| Second Level | Primary Bedroom | 3.52 m | 5.47 m | 3.52 m x 5.47 m |
| Second Level | Bedroom 2 | 3.59 m | 3.68 m | 3.59 m x 3.68 m |
| Second Level | Bedroom 3 | 2.56 m | 4.53 m | 2.56 m x 4.53 m |
| Main Level | Living Room | 5.8 m | 3.11 m | 5.8 m x 3.11 m |
| Main Level | Dining Room | 4.19 m | 3.58 m | 4.19 m x 3.58 m |
| Main Level | Kitchen | 5.18 m | 2.63 m | 5.18 m x 2.63 m |
| Main Level | Family Room | 4.19 m | 3.83 m | 4.19 m x 3.83 m |
| Main Level | Games Room | 3.25 m | 3.89 m | 3.25 m x 3.89 m |
| Main Level | Laundry Room | 3.83 m | 2.05 m | 3.83 m x 2.05 m |
Interested?
Contact us for more information
Carol Evans
Salesperson
156 Duncan Mill Rd Unit 1
Toronto, Ontario M3B 3N2
