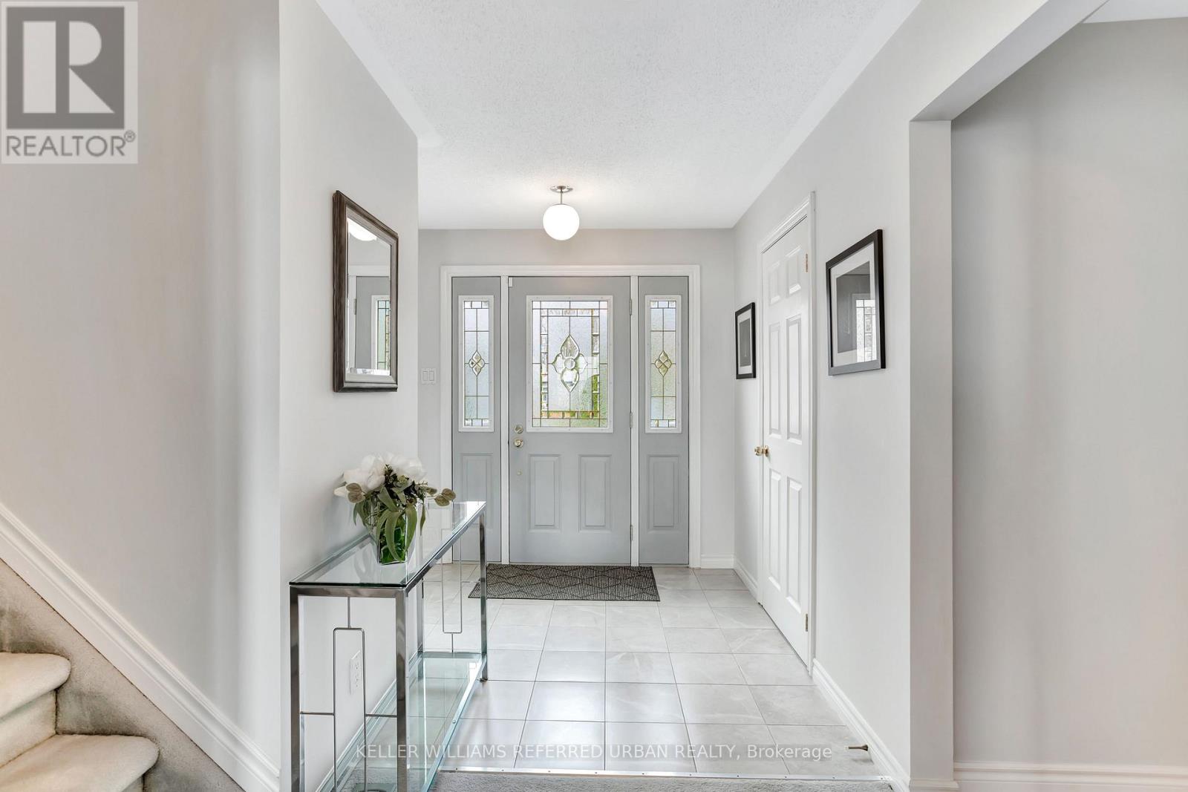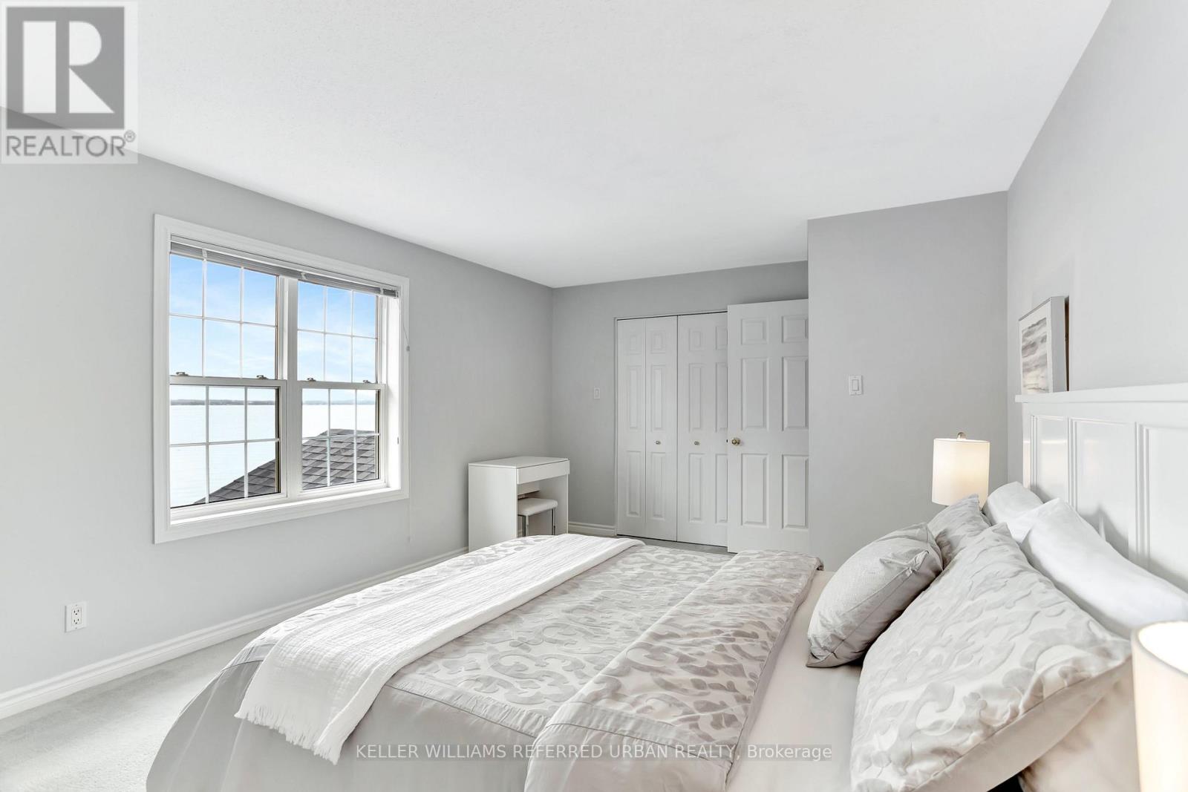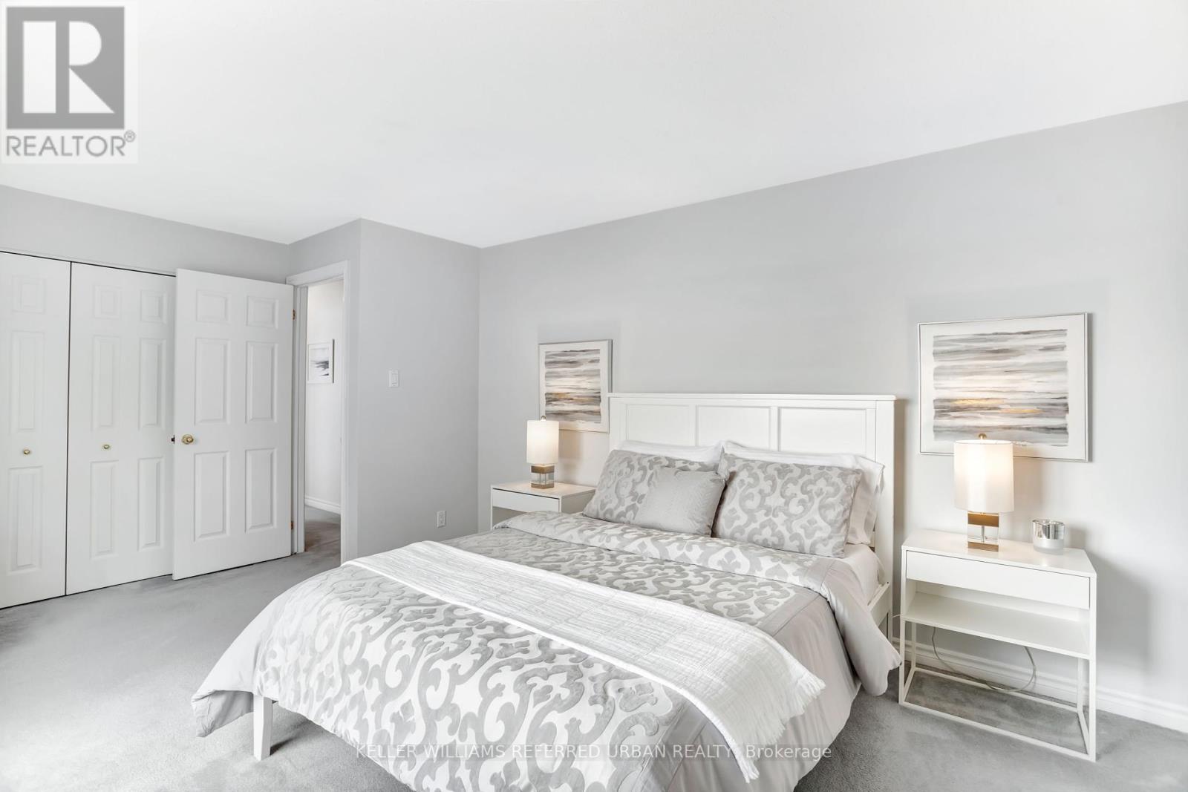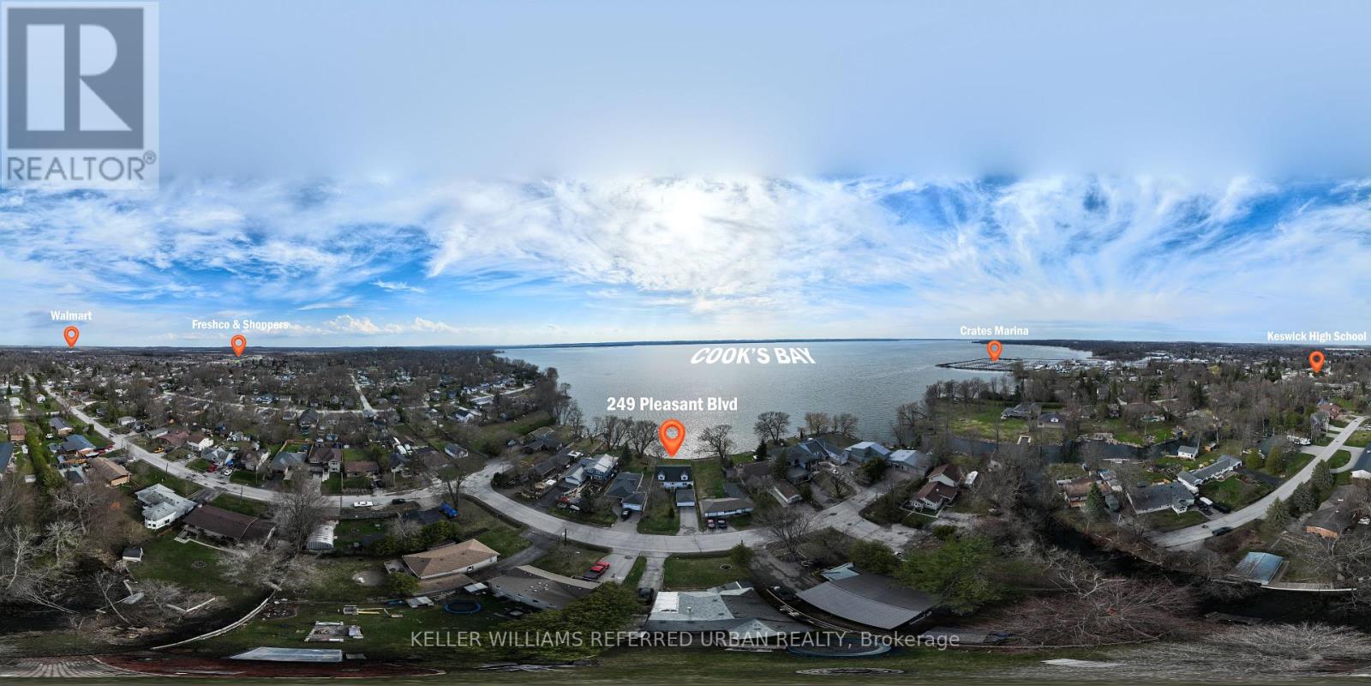259 Pleasant Boulevard Georgina, Ontario L4P 2S7
$1,824,900
Lakefront Living! This custom-built 3-bedroom, 1.5-bathroom home offers breathtaking year-round sunsets and direct lake access in your backyard. Enjoy spacious, light-filled living and dining areas with stunning water views and a walk-out to the expansive back deck. The updated kitchen (2018) features stainless steel appliances, quartz countertops, and a walk-out to the deck, perfect for outdoor dining. A cozy family room with hardwood floors and a gas fireplace completes the main floor. Upstairs, the king-sized primary bedroom boasts a walk-in closet and lake views, while two additional bedrooms share an updated 4-piece bath (2017). The property offers ample parking, a detached garage, and walking distance to a public boat launch and marina ideal for boating and fishing. Located minutes from schools, shopping, and the 404, this home is just an hour from Toronto, blending city convenience with lakeside living. Recent updates include roof (2019), appliances (2018), and hot water heater (2018). (id:61852)
Open House
This property has open houses!
2:00 pm
Ends at:4:00 pm
Property Details
| MLS® Number | N12108575 |
| Property Type | Single Family |
| Community Name | Keswick South |
| AmenitiesNearBy | Marina, Schools |
| CommunityFeatures | Fishing |
| Easement | Unknown, None |
| ParkingSpaceTotal | 5 |
| Structure | Deck |
| ViewType | View, View Of Water, Lake View, Direct Water View |
| WaterFrontType | Waterfront |
Building
| BathroomTotal | 2 |
| BedroomsAboveGround | 3 |
| BedroomsTotal | 3 |
| Age | 16 To 30 Years |
| Amenities | Fireplace(s) |
| Appliances | Water Heater, Dishwasher, Dryer, Stove, Washer, Window Coverings, Refrigerator |
| BasementType | Crawl Space |
| ConstructionStyleAttachment | Detached |
| CoolingType | Central Air Conditioning |
| ExteriorFinish | Vinyl Siding |
| FireProtection | Smoke Detectors |
| FireplacePresent | Yes |
| FireplaceTotal | 1 |
| FlooringType | Carpeted, Hardwood |
| FoundationType | Poured Concrete |
| HalfBathTotal | 1 |
| HeatingFuel | Natural Gas |
| HeatingType | Forced Air |
| StoriesTotal | 2 |
| SizeInterior | 2000 - 2500 Sqft |
| Type | House |
Parking
| Detached Garage | |
| Garage |
Land
| AccessType | Highway Access, Year-round Access |
| Acreage | No |
| LandAmenities | Marina, Schools |
| Sewer | Sanitary Sewer |
| SizeDepth | 146 Ft ,1 In |
| SizeFrontage | 50 Ft |
| SizeIrregular | 50 X 146.1 Ft ; Irregular Lot Shorter On North Side |
| SizeTotalText | 50 X 146.1 Ft ; Irregular Lot Shorter On North Side|under 1/2 Acre |
| SurfaceWater | Lake/pond |
Rooms
| Level | Type | Length | Width | Dimensions |
|---|---|---|---|---|
| Second Level | Primary Bedroom | 3.52 m | 5.47 m | 3.52 m x 5.47 m |
| Second Level | Bedroom 2 | 3.59 m | 3.68 m | 3.59 m x 3.68 m |
| Second Level | Bedroom 3 | 2.56 m | 4.53 m | 2.56 m x 4.53 m |
| Main Level | Living Room | 5.8 m | 3.11 m | 5.8 m x 3.11 m |
| Main Level | Dining Room | 4.19 m | 3.58 m | 4.19 m x 3.58 m |
| Main Level | Kitchen | 5.18 m | 2.63 m | 5.18 m x 2.63 m |
| Main Level | Family Room | 4.19 m | 3.83 m | 4.19 m x 3.83 m |
| Main Level | Games Room | 3.25 m | 3.89 m | 3.25 m x 3.89 m |
| Main Level | Laundry Room | 3.83 m | 2.05 m | 3.83 m x 2.05 m |
Interested?
Contact us for more information
Carol Evans
Salesperson
156 Duncan Mill Rd Unit 1
Toronto, Ontario M3B 3N2







































