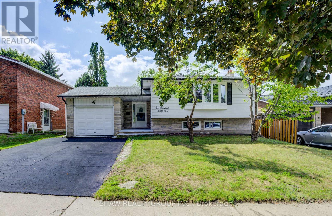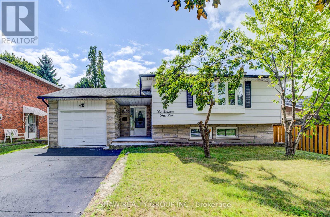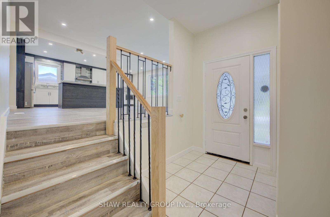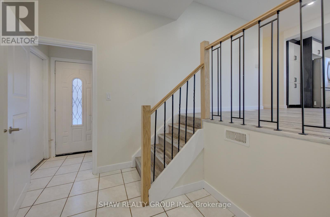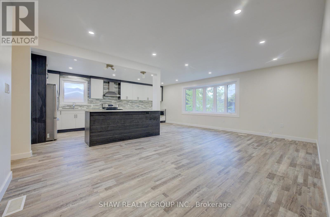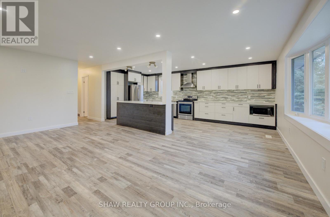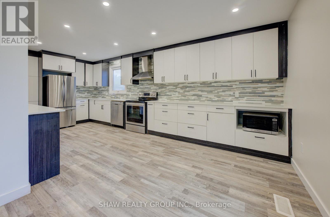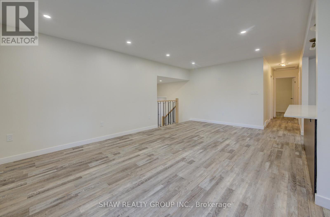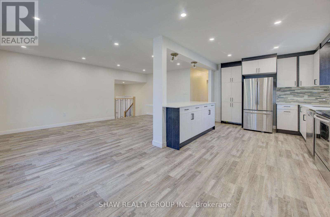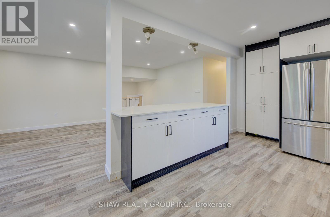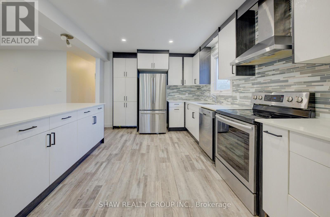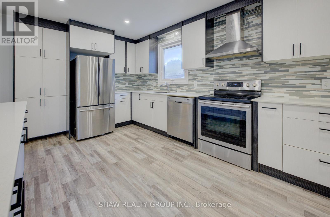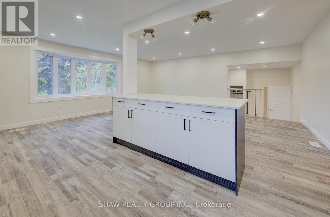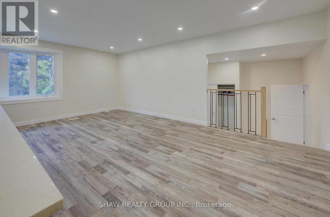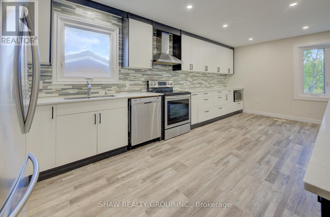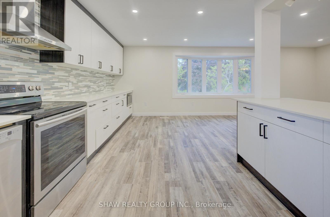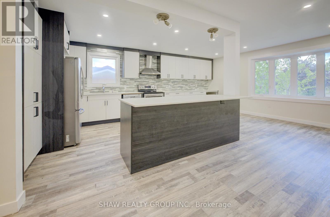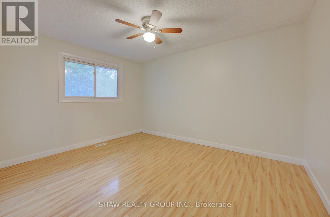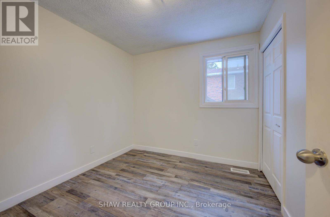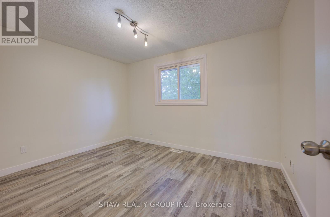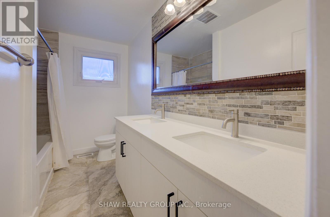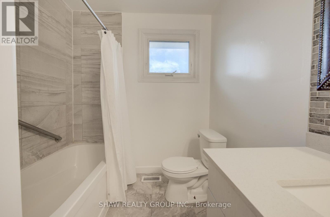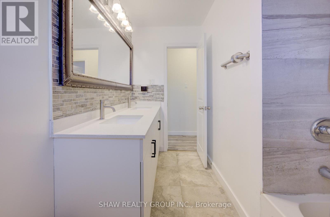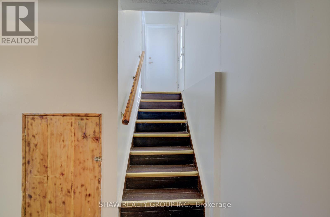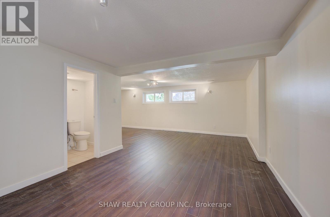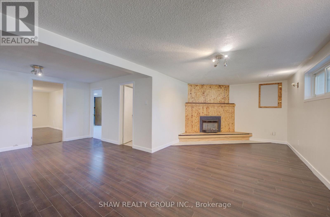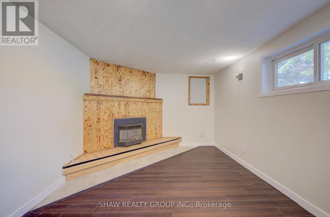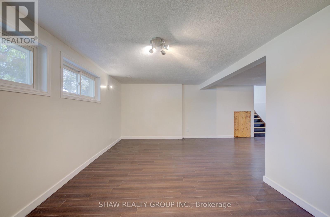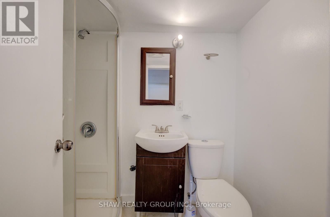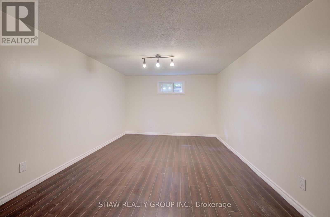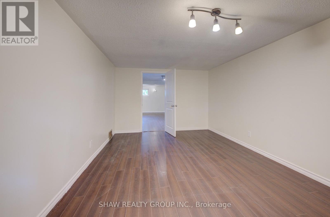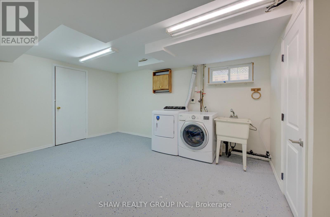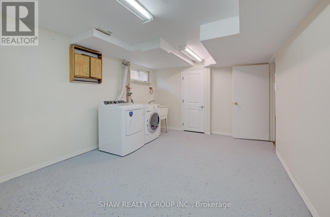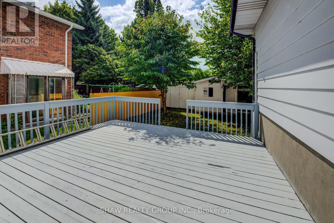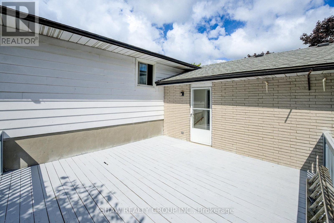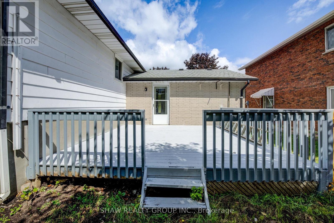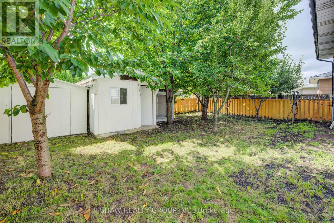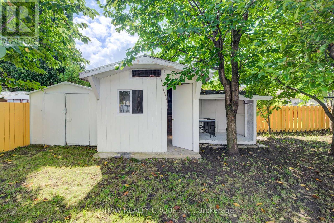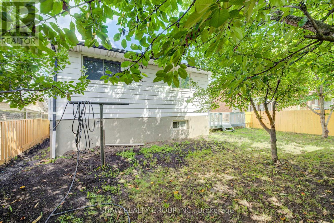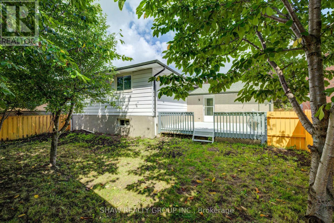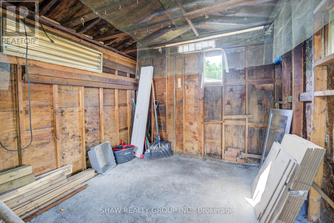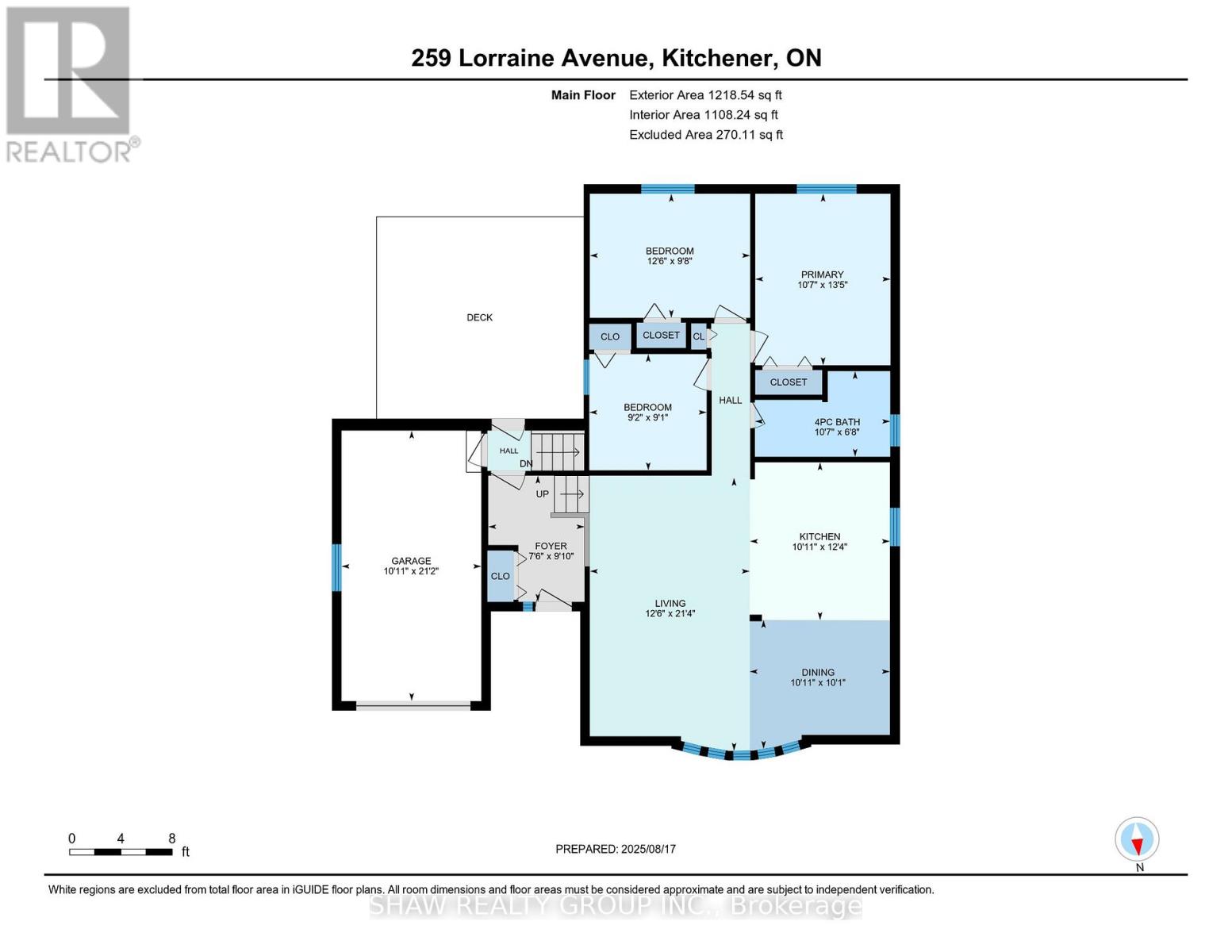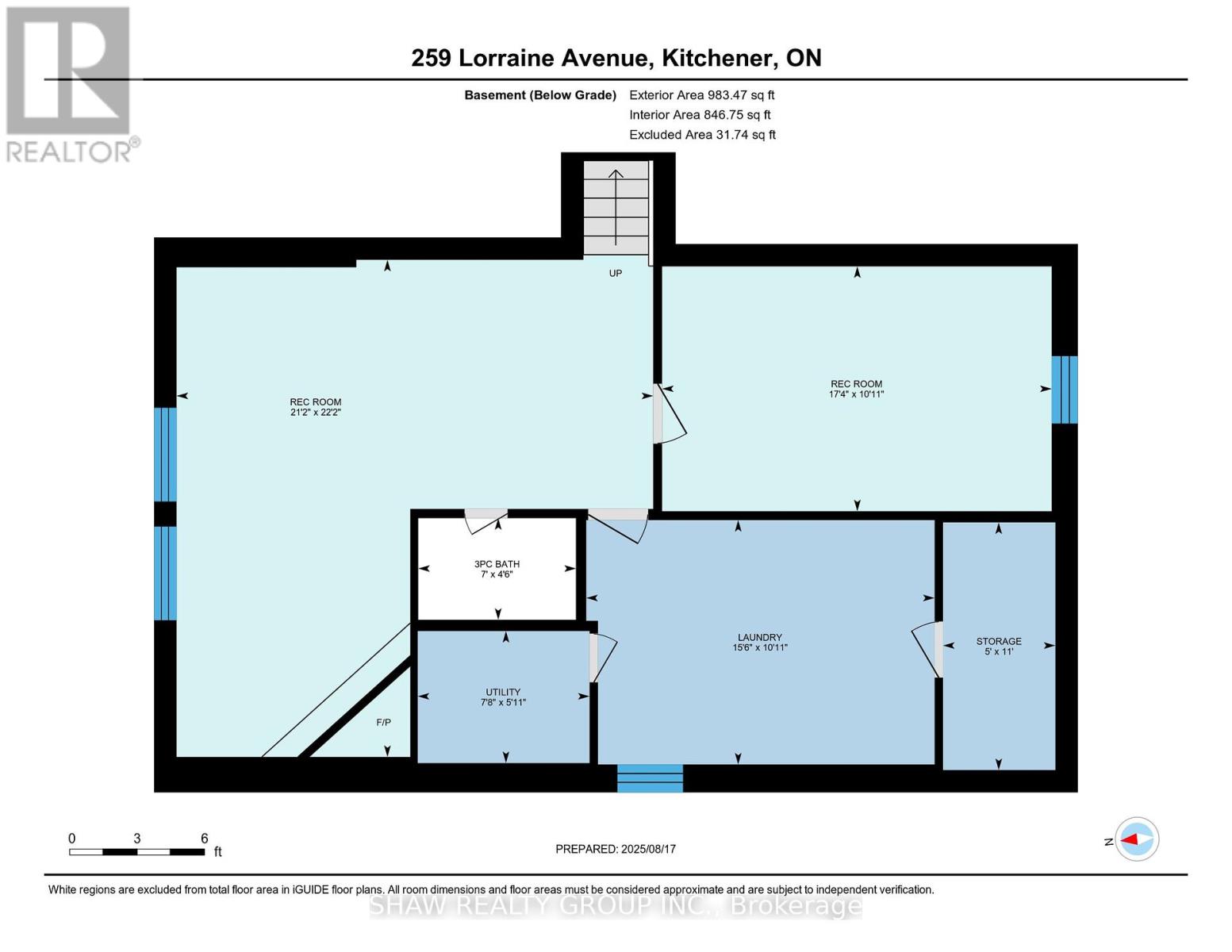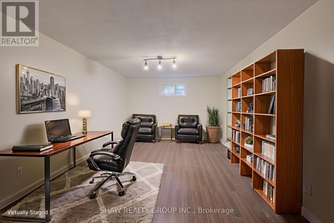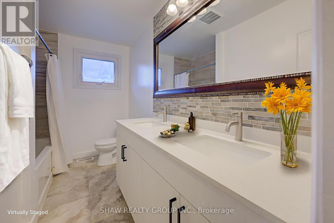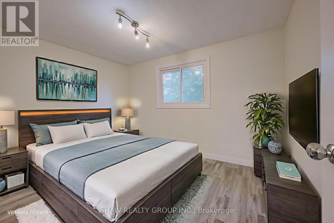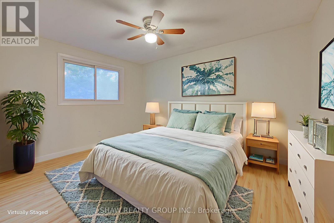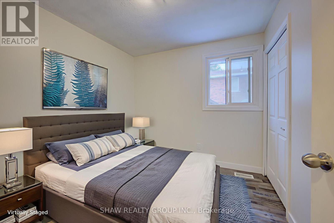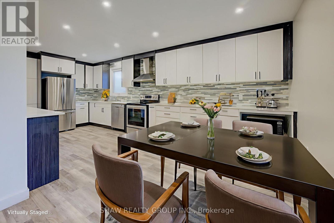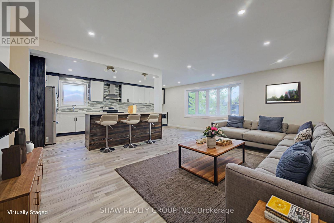259 Lorraine Avenue Kitchener, Ontario N2B 1W9
$699,000
Welcome to 259 Lorraine Avenue, a bright and well-maintained 3-bedroom, 2-bathroom raised bungalow in Kitcheners family-friendly Heritage Park neighborhood. Offering 1,220 sq ft above grade and over 2,100 sq ft of finished living space, this home blends comfort, lifestyle potential, and a prime location. The open-concept main floor features a renovated eat-in kitchen with stainless steel appliances, flowing into a spacious living and dining area making it ideal for entertaining. The main bath includes a double vanity, and three generous bedrooms complete the level. Downstairs, the fully finished basement offers a large rec room with a cozy gas fireplace, a second full bathroom, laundry area. A separate entry option is perfect for extended family, guests, or the potential to convert into an in-law suite. Step outside to a fully fenced backyard with mature fruit trees, a deck for summer gatherings, and a storage shed. A 1-car garage and double-wide driveway provide space for 3 vehicles. Enjoy living steps from Stanley Park Conservation Area, top-rated schools, Stanley Park Mall, public transit, and quick access to the Expressway. The neighborhood is also a short drive to downtown Kitchener, the Region of Waterloo Airport, and offers direct transit to local tech hubs and schools. Don't miss this move-in-ready home with future flexibility! (id:61852)
Property Details
| MLS® Number | X12354359 |
| Property Type | Single Family |
| Neigbourhood | Grand River North |
| AmenitiesNearBy | Public Transit |
| EquipmentType | Water Heater |
| Features | Flat Site, Carpet Free |
| ParkingSpaceTotal | 3 |
| RentalEquipmentType | Water Heater |
| Structure | Deck, Shed |
Building
| BathroomTotal | 2 |
| BedroomsAboveGround | 3 |
| BedroomsTotal | 3 |
| Age | 31 To 50 Years |
| Amenities | Fireplace(s) |
| Appliances | Water Heater, Water Meter, Dishwasher, Dryer, Microwave, Hood Fan, Stove, Washer, Refrigerator |
| ArchitecturalStyle | Bungalow |
| BasementDevelopment | Finished |
| BasementFeatures | Separate Entrance |
| BasementType | N/a (finished), N/a |
| ConstructionStyleAttachment | Detached |
| CoolingType | Central Air Conditioning, Ventilation System |
| ExteriorFinish | Brick Facing, Vinyl Siding |
| FireplacePresent | Yes |
| FireplaceTotal | 1 |
| FoundationType | Concrete |
| HeatingFuel | Natural Gas |
| HeatingType | Forced Air |
| StoriesTotal | 1 |
| SizeInterior | 1100 - 1500 Sqft |
| Type | House |
| UtilityWater | Municipal Water |
Parking
| Attached Garage | |
| Garage |
Land
| Acreage | No |
| LandAmenities | Public Transit |
| Sewer | Sanitary Sewer |
| SizeDepth | 102 Ft ,2 In |
| SizeFrontage | 51 Ft ,10 In |
| SizeIrregular | 51.9 X 102.2 Ft |
| SizeTotalText | 51.9 X 102.2 Ft |
| ZoningDescription | R2a |
Rooms
| Level | Type | Length | Width | Dimensions |
|---|---|---|---|---|
| Basement | Recreational, Games Room | 6.76 m | 6.45 m | 6.76 m x 6.45 m |
| Basement | Other | 3.35 m | 1.52 m | 3.35 m x 1.52 m |
| Basement | Utility Room | 1.8 m | 2.34 m | 1.8 m x 2.34 m |
| Basement | Laundry Room | 3.33 m | 4.72 m | 3.33 m x 4.72 m |
| Basement | Bathroom | 1.37 m | 2.13 m | 1.37 m x 2.13 m |
| Basement | Recreational, Games Room | 3.33 m | 5.28 m | 3.33 m x 5.28 m |
| Main Level | Bathroom | 3.23 m | 2.03 m | 3.23 m x 2.03 m |
| Main Level | Bedroom | 3.81 m | 2.95 m | 3.81 m x 2.95 m |
| Main Level | Bedroom 2 | 2.79 m | 2.77 m | 2.79 m x 2.77 m |
| Main Level | Dining Room | 3.33 m | 3.07 m | 3.33 m x 3.07 m |
| Main Level | Foyer | 2.29 m | 3 m | 2.29 m x 3 m |
| Main Level | Kitchen | 3.33 m | 3.76 m | 3.33 m x 3.76 m |
| Main Level | Living Room | 3.81 m | 6.5 m | 3.81 m x 6.5 m |
| Main Level | Primary Bedroom | 3.23 m | 4.09 m | 3.23 m x 4.09 m |
Utilities
| Cable | Available |
| Electricity | Installed |
| Sewer | Installed |
https://www.realtor.ca/real-estate/28755027/259-lorraine-avenue-kitchener
Interested?
Contact us for more information
Shaw Hasyj
Salesperson
135 George St N Unit 201b
Cambridge, Ontario N1S 5C3
