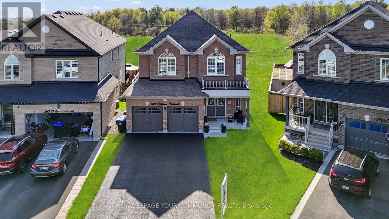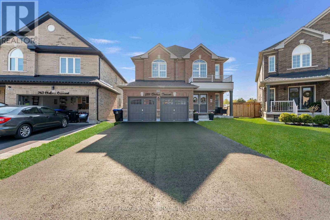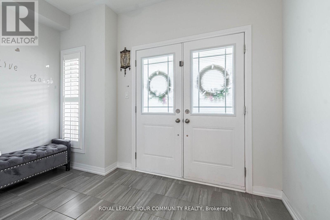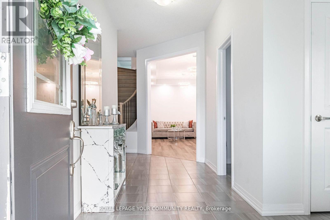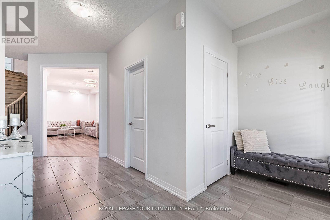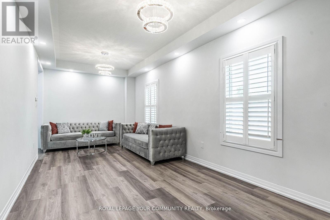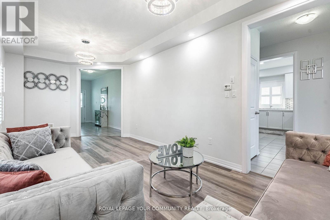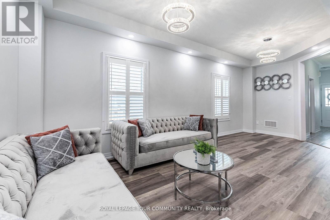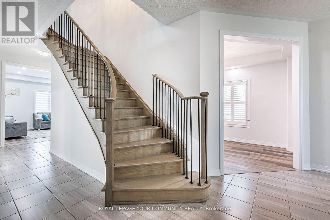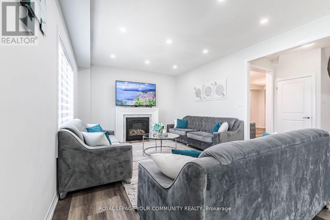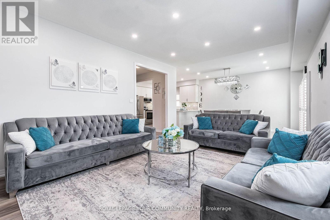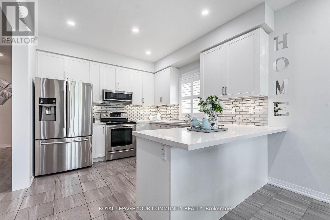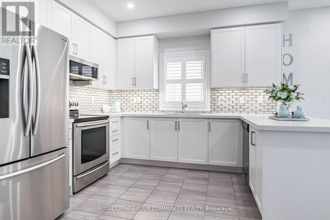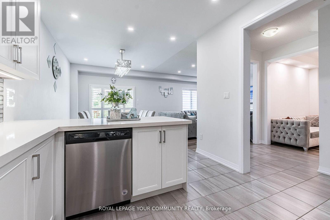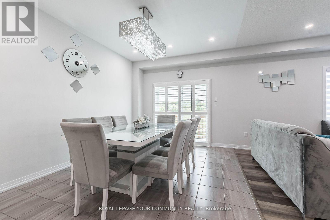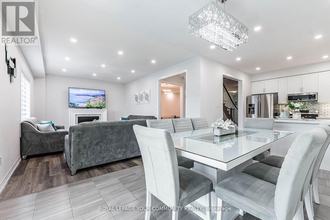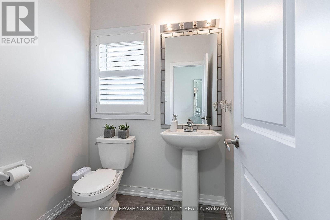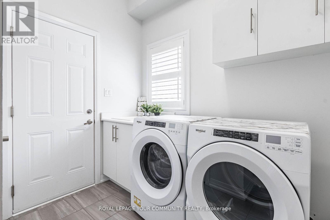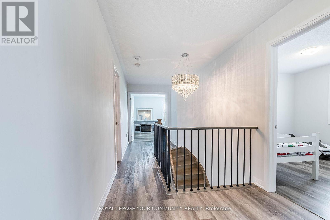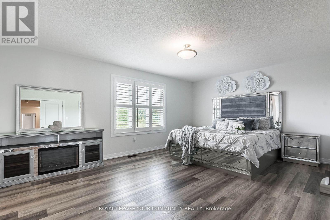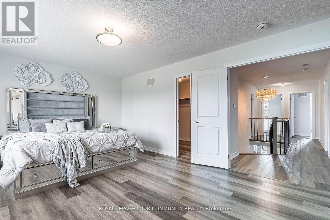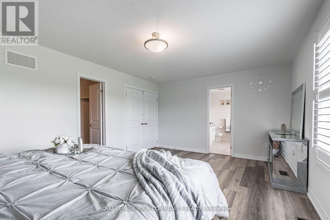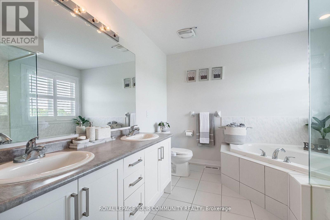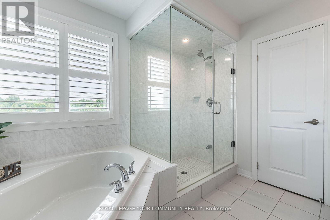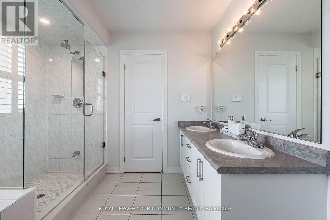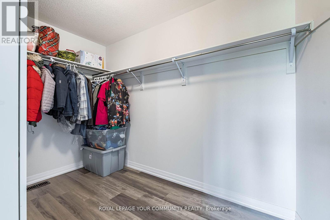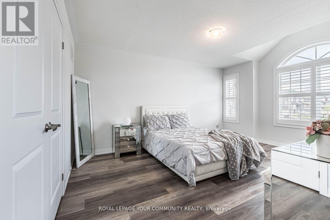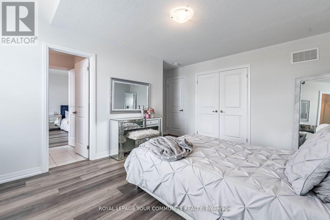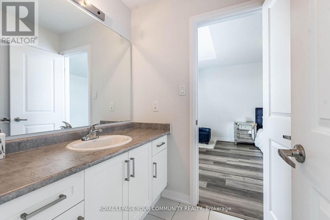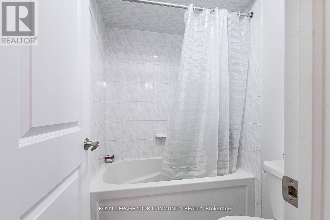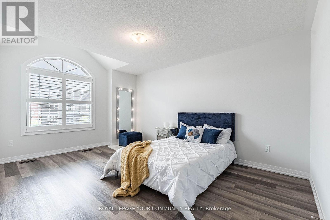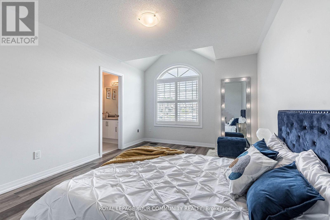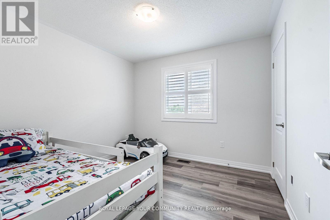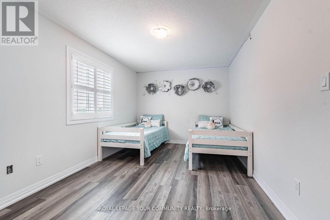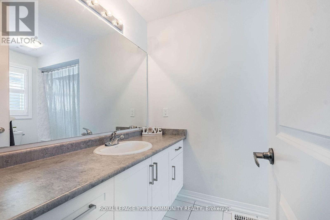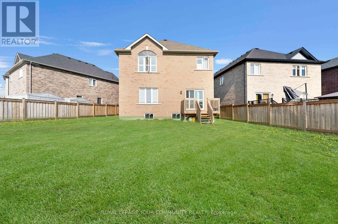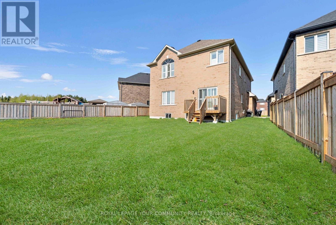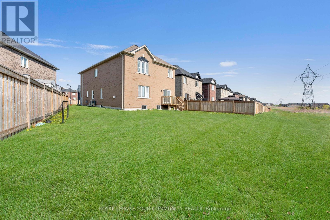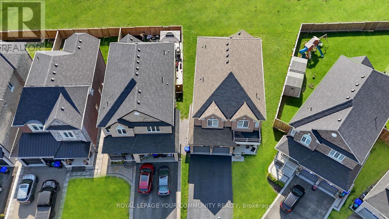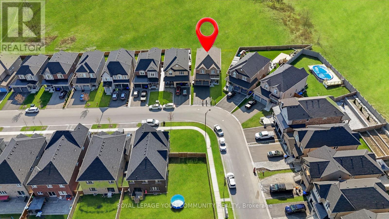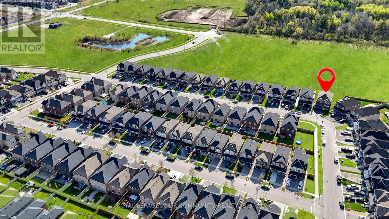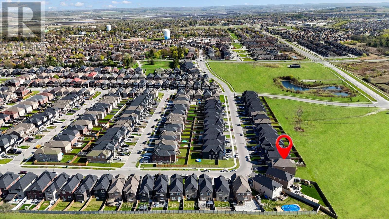259 Chelsea Crescent Bradford West Gwillimbury, Ontario L3Z 4G7
$1,380,000
Welcome to 259 Chelsea Crescent, a beautifully maintained 5-bedroom detached home in one of Bradford's most family-friendly neighbourhoods. This spacious two-storey offers a bright, open-concept main floor with combined living and dining areas, a cozy family room with fireplace, and a modern eat-in kitchen with stainless steel appliances, ample storage, and a walk-out to the backyard. A main floor laundry room adds everyday convenience. Upstairs features five generously sized bedrooms, perfect for families or a home office setup. The home sits on a premium 38' x 126' lot with a private, fenced backyard ideal for kids, pets, and summer entertaining. Parking for six with a double garage and wide driveway with no sidewalk . Pride of ownership throughout. Close to top-rated schools, parks, shopping, and transit. Don't miss your chance to live in this vibrant and welcoming community. (id:61852)
Property Details
| MLS® Number | N12124627 |
| Property Type | Single Family |
| Community Name | Bradford |
| AmenitiesNearBy | Place Of Worship, Public Transit, Schools |
| CommunityFeatures | Community Centre |
| EquipmentType | Water Heater - Electric |
| Features | Open Space, Flat Site |
| ParkingSpaceTotal | 6 |
| RentalEquipmentType | Water Heater - Electric |
| Structure | Deck, Porch |
| ViewType | Valley View |
Building
| BathroomTotal | 4 |
| BedroomsAboveGround | 5 |
| BedroomsTotal | 5 |
| Age | 0 To 5 Years |
| Amenities | Fireplace(s) |
| Appliances | Garage Door Opener Remote(s), Central Vacuum, Water Heater, Window Coverings |
| BasementDevelopment | Unfinished |
| BasementType | Full (unfinished) |
| ConstructionStyleAttachment | Detached |
| CoolingType | Central Air Conditioning |
| ExteriorFinish | Brick |
| FireplacePresent | Yes |
| FireplaceType | Insert |
| FlooringType | Laminate, Ceramic |
| FoundationType | Concrete |
| HalfBathTotal | 1 |
| HeatingFuel | Natural Gas |
| HeatingType | Forced Air |
| StoriesTotal | 2 |
| SizeInterior | 2500 - 3000 Sqft |
| Type | House |
| UtilityWater | Municipal Water |
Parking
| Garage |
Land
| Acreage | No |
| FenceType | Partially Fenced, Fenced Yard |
| LandAmenities | Place Of Worship, Public Transit, Schools |
| Sewer | Sanitary Sewer |
| SizeDepth | 126 Ft |
| SizeFrontage | 38 Ft |
| SizeIrregular | 38 X 126 Ft ; Irreg. Pie Shaped |
| SizeTotalText | 38 X 126 Ft ; Irreg. Pie Shaped|under 1/2 Acre |
| ZoningDescription | Single Family Residential |
Rooms
| Level | Type | Length | Width | Dimensions |
|---|---|---|---|---|
| Second Level | Primary Bedroom | 5.48 m | 3.96 m | 5.48 m x 3.96 m |
| Second Level | Bedroom 2 | 3.04 m | 4.57 m | 3.04 m x 4.57 m |
| Second Level | Bedroom 3 | 3.1 m | 3.16 m | 3.1 m x 3.16 m |
| Second Level | Bedroom 4 | 3.41 m | 4.87 m | 3.41 m x 4.87 m |
| Second Level | Bedroom 5 | 3.35 m | 4.57 m | 3.35 m x 4.57 m |
| Main Level | Living Room | 3.04 m | 6.7 m | 3.04 m x 6.7 m |
| Main Level | Dining Room | 3.04 m | 6.7 m | 3.04 m x 6.7 m |
| Main Level | Family Room | 5.48 m | 3.96 m | 5.48 m x 3.96 m |
| Main Level | Kitchen | 3.16 m | 3.35 m | 3.16 m x 3.35 m |
| Main Level | Eating Area | 3.16 m | 4.57 m | 3.16 m x 4.57 m |
Utilities
| Cable | Installed |
| Electricity | Installed |
| Sewer | Installed |
Interested?
Contact us for more information
Sanaa Younan
Salesperson
9411 Jane Street
Vaughan, Ontario L6A 4J3
Mathew Sawa
Salesperson
9411 Jane Street
Vaughan, Ontario L6A 4J3
