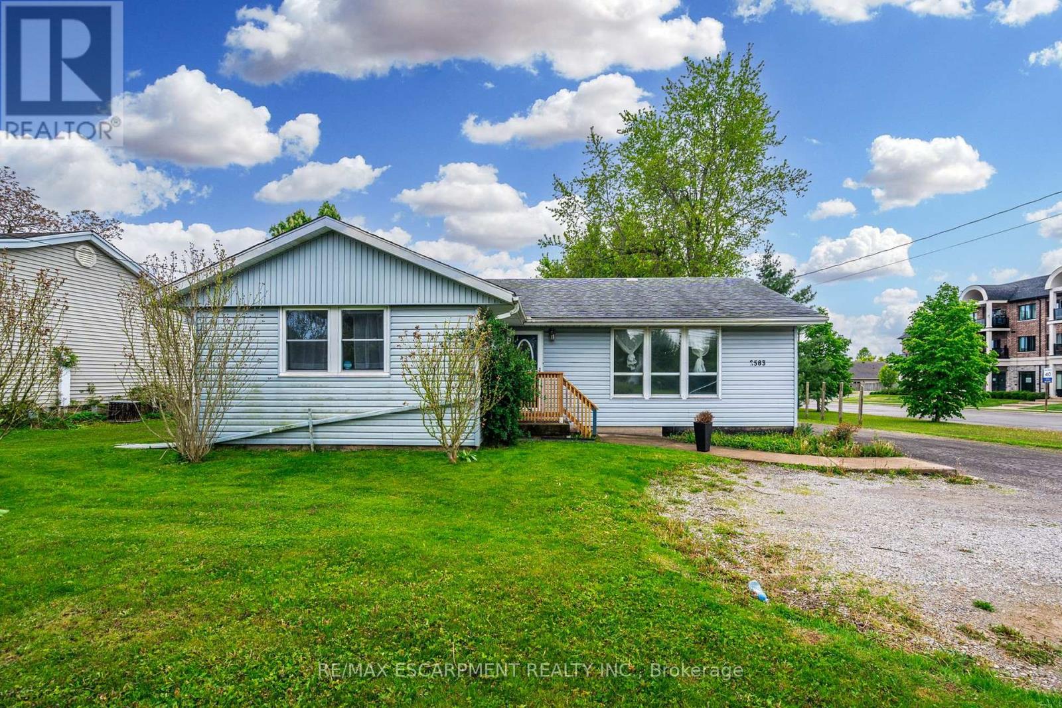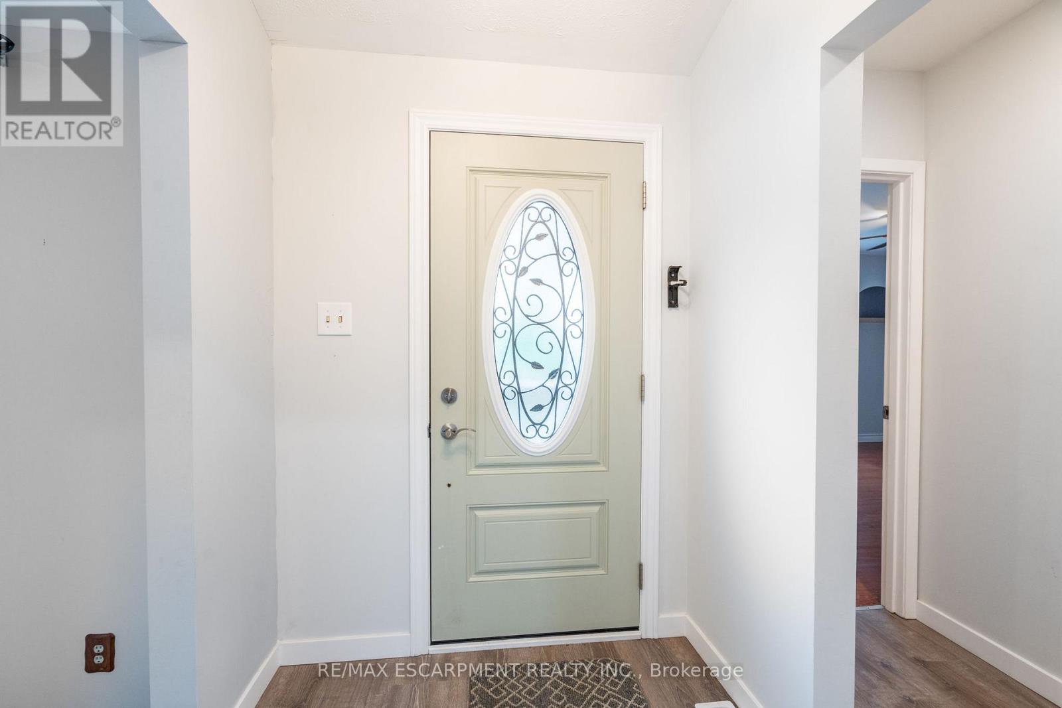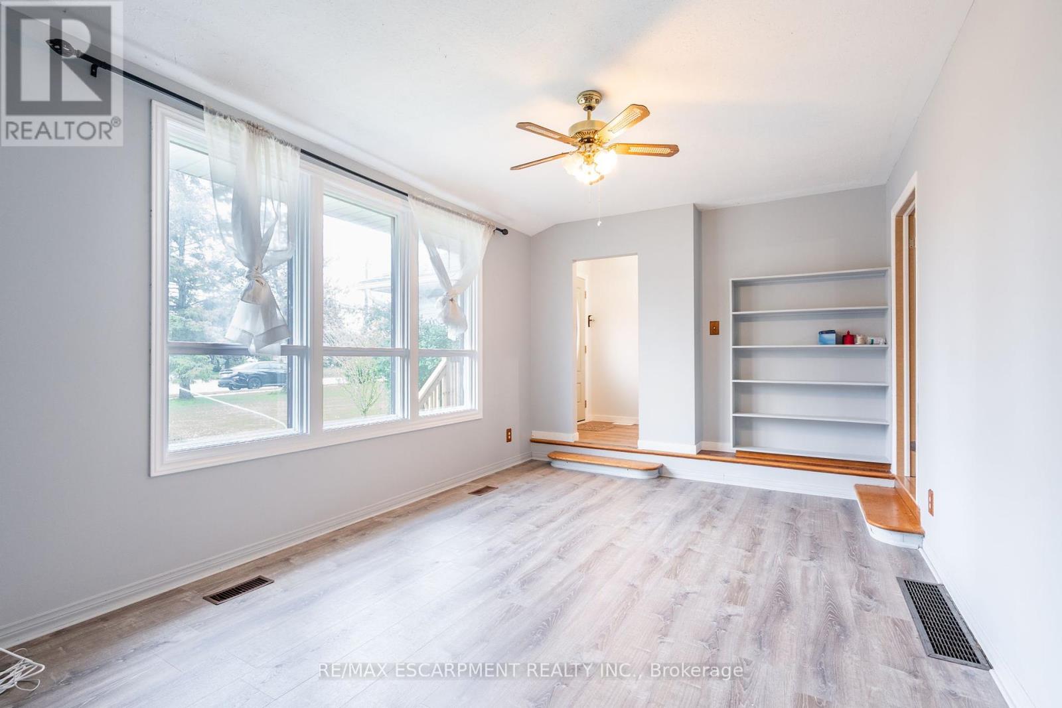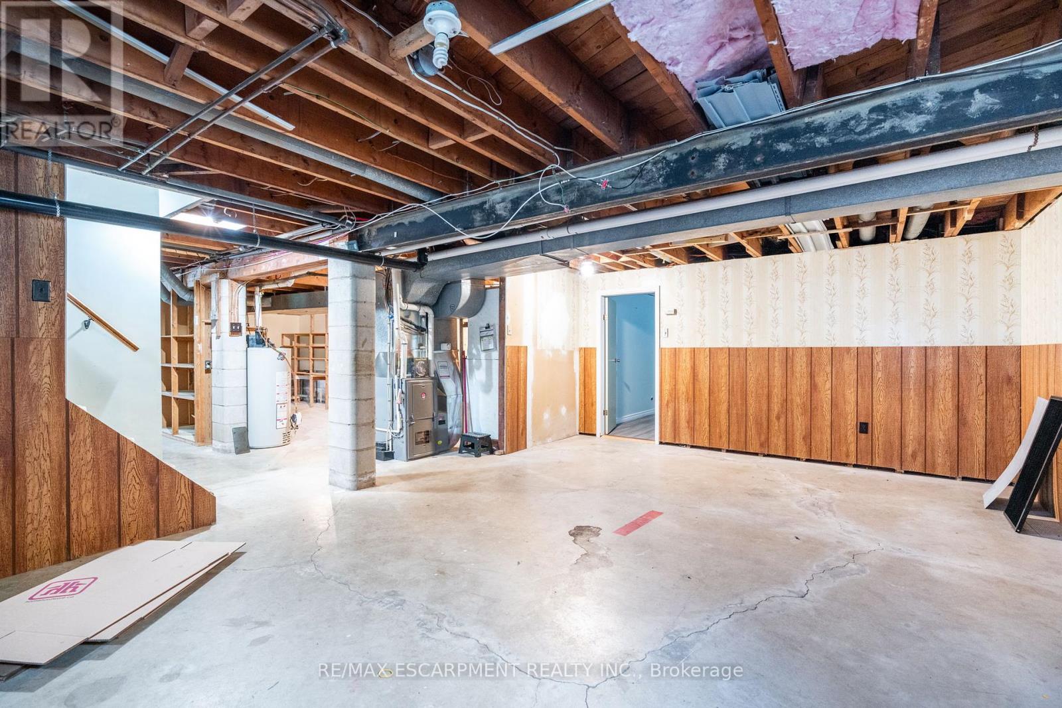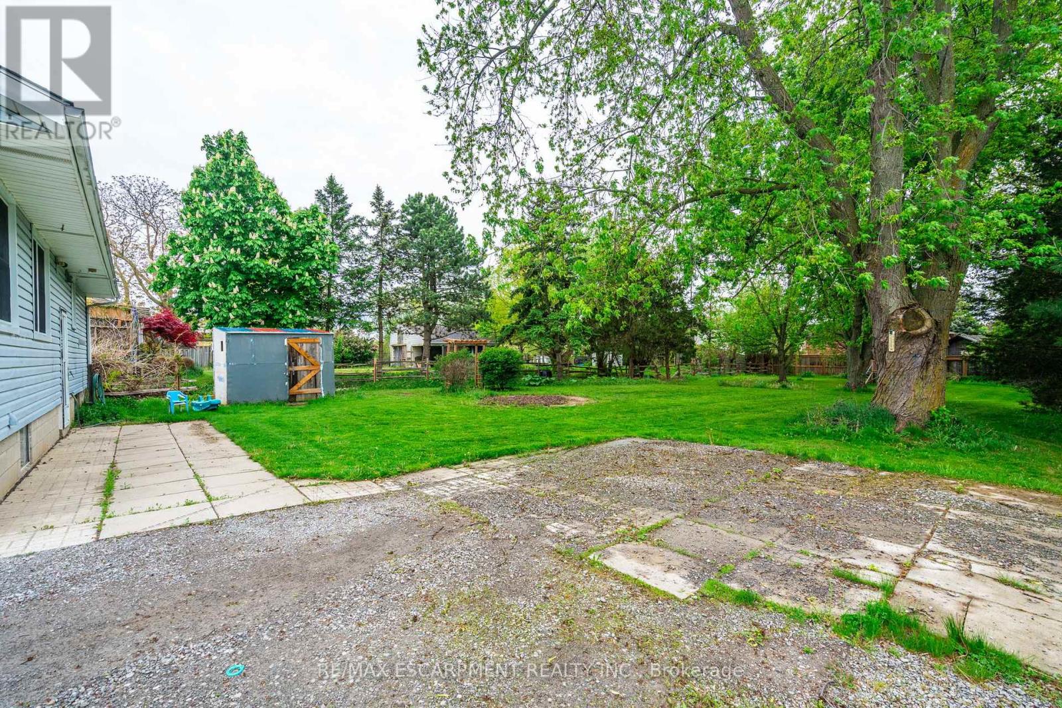2583 Binbrook Road Hamilton, Ontario L0R 1C0
$3,400 Monthly
ALL INCLUSIVE FULL HOUSE! Carefree living awaits at this fantastic 3+1 bedroom rental opportunity in the heart of Binbrook! Situated on a 250 foot deep lot with a gorgeous private backyard, this home has all of the country feels while being walking distance from parks, schools, and loads of amenities. The spacious eat-in kitchen offers tons of storage and counter space, and the brightly-lit sunken family room, four-piece bathroom and three large bedrooms finish off the main floor. The partially-finished basement offers an additional bedroom, plus loads of space for storage, a man-cave or a play space. This quiet, pet-friendly home also offers its own separate entrance from the rear of the property for additional privacy. This awesome opportunity includes all utilities, high-speed internet, snow removal and landscaping and is available now! (id:61852)
Property Details
| MLS® Number | X12176726 |
| Property Type | Single Family |
| Neigbourhood | Binbrook |
| Community Name | Binbrook |
| CommunicationType | High Speed Internet |
| ParkingSpaceTotal | 6 |
Building
| BathroomTotal | 2 |
| BedroomsAboveGround | 3 |
| BedroomsBelowGround | 1 |
| BedroomsTotal | 4 |
| Appliances | Dishwasher, Dryer, Microwave, Stove, Washer, Refrigerator |
| ArchitecturalStyle | Bungalow |
| BasementDevelopment | Partially Finished |
| BasementType | Full (partially Finished) |
| ConstructionStyleAttachment | Detached |
| CoolingType | Central Air Conditioning |
| ExteriorFinish | Vinyl Siding |
| FlooringType | Hardwood |
| FoundationType | Block |
| HalfBathTotal | 1 |
| HeatingFuel | Natural Gas |
| HeatingType | Forced Air |
| StoriesTotal | 1 |
| SizeInterior | 700 - 1100 Sqft |
| Type | House |
| UtilityWater | Drilled Well |
Parking
| No Garage |
Land
| Acreage | No |
| Sewer | Septic System |
| SizeDepth | 250 Ft |
| SizeFrontage | 75 Ft |
| SizeIrregular | 75 X 250 Ft |
| SizeTotalText | 75 X 250 Ft |
Rooms
| Level | Type | Length | Width | Dimensions |
|---|---|---|---|---|
| Basement | Family Room | 6.93 m | 4.57 m | 6.93 m x 4.57 m |
| Basement | Bedroom 4 | 4.32 m | 3.4 m | 4.32 m x 3.4 m |
| Basement | Laundry Room | 4.14 m | 3.56 m | 4.14 m x 3.56 m |
| Ground Level | Primary Bedroom | 4.06 m | 3.51 m | 4.06 m x 3.51 m |
| Ground Level | Foyer | 1.7 m | 1.63 m | 1.7 m x 1.63 m |
| Ground Level | Bedroom 2 | 3.78 m | 2.64 m | 3.78 m x 2.64 m |
| Ground Level | Bedroom 3 | 3.81 m | 2.62 m | 3.81 m x 2.62 m |
| Ground Level | Bathroom | 2.84 m | 2.08 m | 2.84 m x 2.08 m |
| Ground Level | Bathroom | 1.55 m | 1.35 m | 1.55 m x 1.35 m |
| Ground Level | Kitchen | 6.2 m | 3.78 m | 6.2 m x 3.78 m |
| Ground Level | Living Room | 5.41 m | 3.4 m | 5.41 m x 3.4 m |
https://www.realtor.ca/real-estate/28374371/2583-binbrook-road-hamilton-binbrook-binbrook
Interested?
Contact us for more information
Kristin Lamarre
Salesperson
1595 Upper James St #4b
Hamilton, Ontario L9B 0H7


