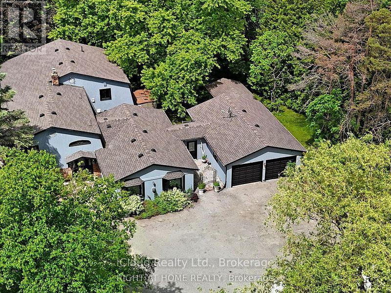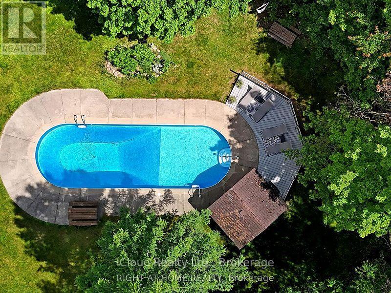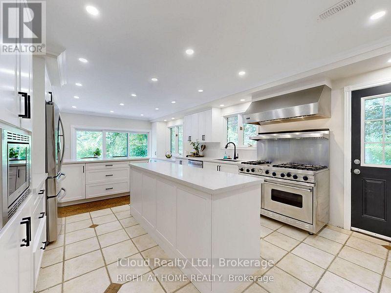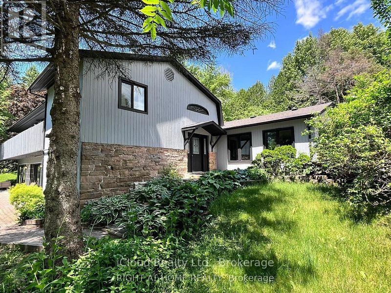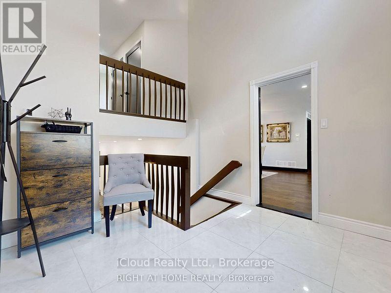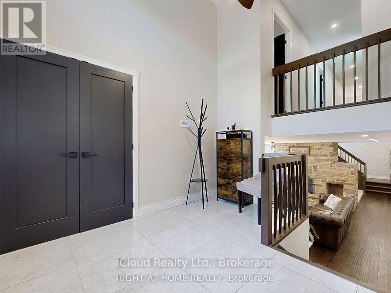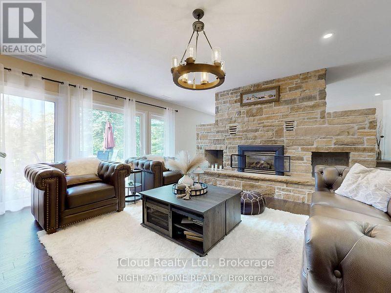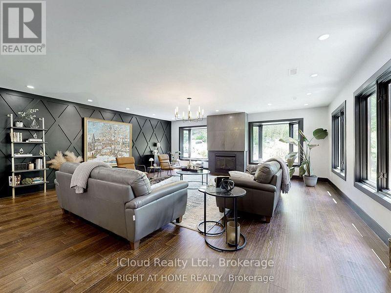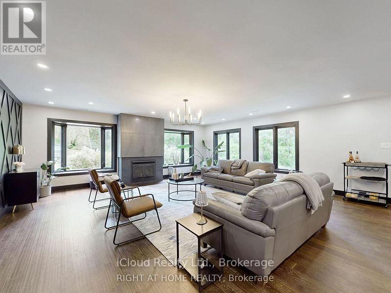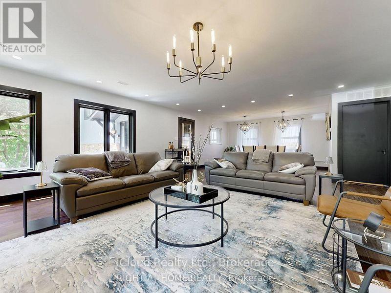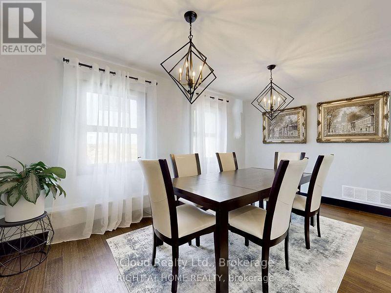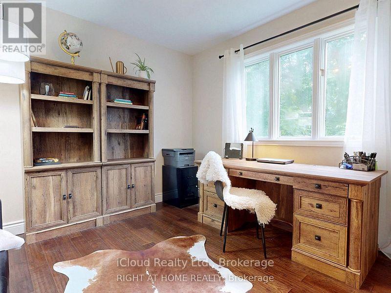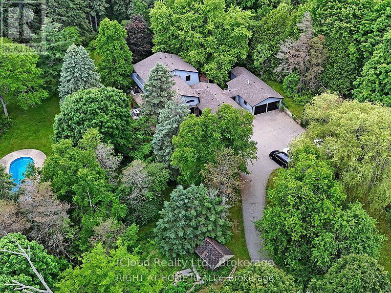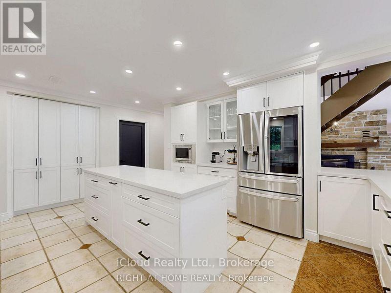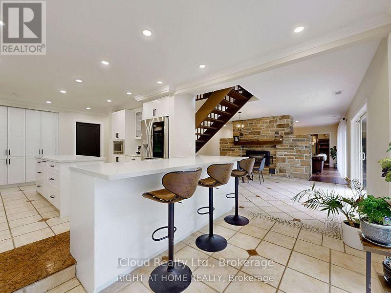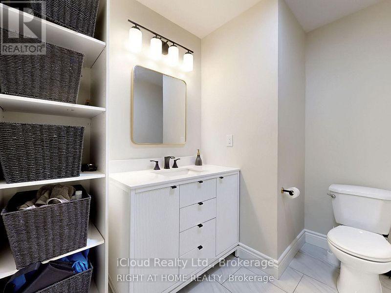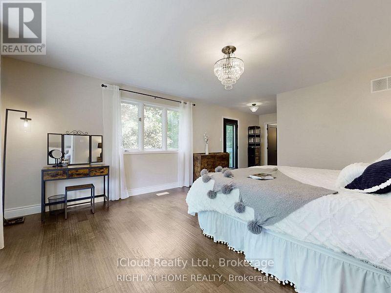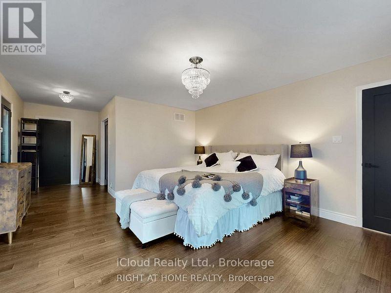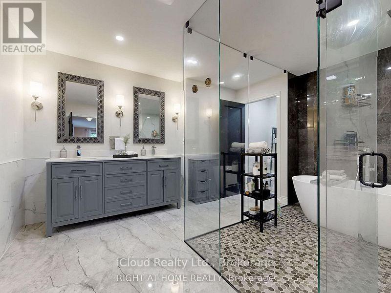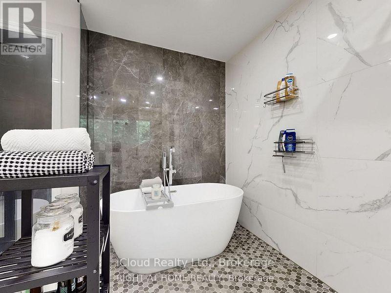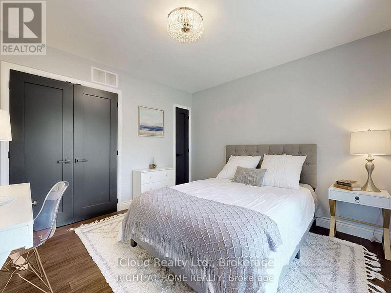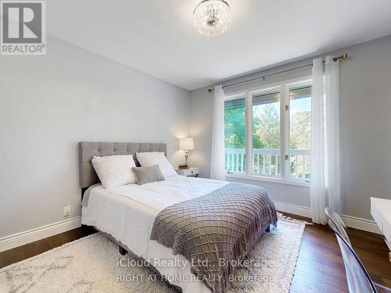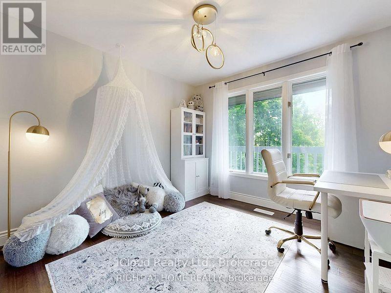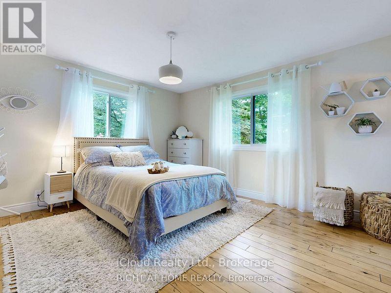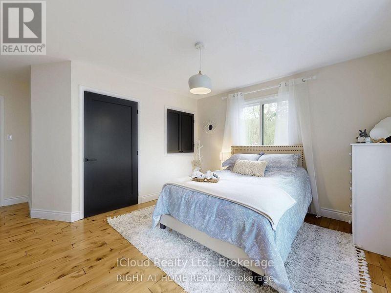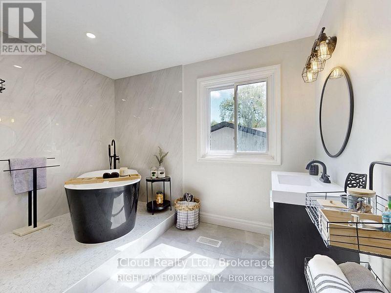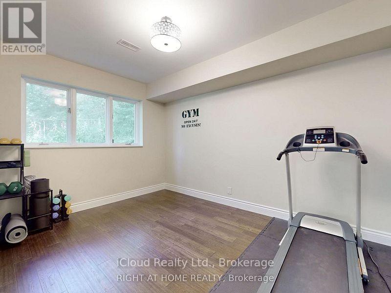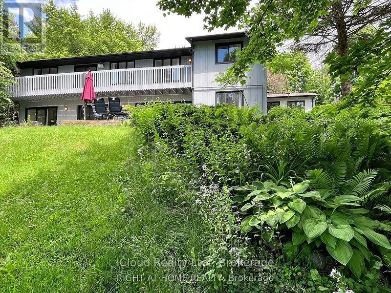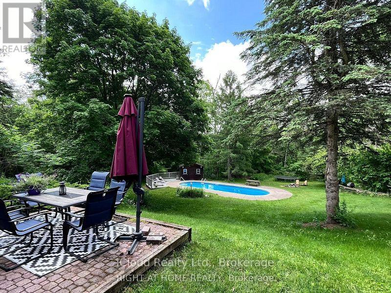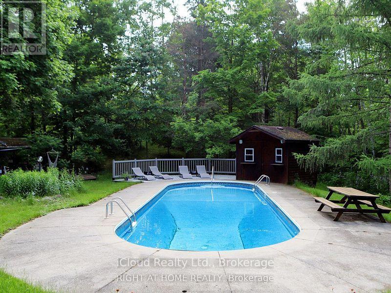2580 Lake Ridge Road Uxbridge, Ontario L9P 1R4
$5,499 Monthly
Client RemarksEntertainers Dream and Paradise Just Outside the City! This stunning prime piece of real estate sits on an expansive 6+ acre forested lot, surrounded by mature trees and scenic landscapes. Property includes a gas-heated saltwater pool and offers a perfect blend of luxury and nature. Recently remodeled with over $400K in upgrades, this custom-built 5-bedroom home spans 4,200 sq. ft. and showcases impeccable attention to detail. Elegant formal living and dining rooms feature a cozy fireplace, while the sunken family room boasts a striking stone gas fireplace. An office overlooking the beautiful gardens provides a serene workspace. Modern family-sized kitchen comes with a center island, a large breakfast area with its own fireplace, and multiple walkouts to the patio and gardens, perfect for entertaining. The primary bedroom is a true retreat, offering a luxurious 5-piece ensuite, a walk-in closet and a walk-out to a huge wrap-around balcony overlooking the majestic scenery. The second floor features three more generously sized bedrooms, a spacious hallway with a cozy reading nook. Another ground-floor bedroom currently converted into a gym. Two bonus rooms behind the garage are ideal for hobbyists or a home business. The meticulously maintained grounds include lush gardens, patios, decks, and walkways, all set just minutes from the town of Uxbridge, ski resorts, and hiking trails. Welcome home! (id:61852)
Property Details
| MLS® Number | N12296140 |
| Property Type | Single Family |
| Community Name | Rural Uxbridge |
| Features | In Suite Laundry, Sump Pump |
| ParkingSpaceTotal | 6 |
| PoolType | Inground Pool |
Building
| BathroomTotal | 3 |
| BedroomsAboveGround | 5 |
| BedroomsTotal | 5 |
| Appliances | Oven - Built-in, Water Heater, Dishwasher, Dryer, Freezer, Stove, Washer, Water Treatment, Window Coverings, Refrigerator |
| BasementType | Crawl Space |
| ConstructionStyleAttachment | Detached |
| CoolingType | Central Air Conditioning |
| ExteriorFinish | Wood |
| FireplacePresent | Yes |
| FoundationType | Block, Poured Concrete |
| HalfBathTotal | 1 |
| HeatingFuel | Natural Gas |
| HeatingType | Forced Air |
| StoriesTotal | 2 |
| SizeInterior | 2500 - 3000 Sqft |
| Type | House |
Parking
| Garage |
Land
| Acreage | No |
| Sewer | Septic System |
Rooms
| Level | Type | Length | Width | Dimensions |
|---|---|---|---|---|
| Second Level | Bedroom 4 | 5.21 m | 4.42 m | 5.21 m x 4.42 m |
| Second Level | Primary Bedroom | 7.19 m | 4.24 m | 7.19 m x 4.24 m |
| Second Level | Bedroom 2 | 3.28 m | 3.28 m | 3.28 m x 3.28 m |
| Second Level | Bedroom 3 | 4 m | 2.97 m | 4 m x 2.97 m |
| Ground Level | Family Room | 6 m | 5 m | 6 m x 5 m |
| Ground Level | Living Room | 10.4 m | 6.4 m | 10.4 m x 6.4 m |
| Ground Level | Dining Room | 10.4 m | 6.4 m | 10.4 m x 6.4 m |
| Ground Level | Office | 3.48 m | 3.73 m | 3.48 m x 3.73 m |
| Ground Level | Kitchen | 7.24 m | 4.11 m | 7.24 m x 4.11 m |
| Ground Level | Eating Area | 6 m | 4.22 m | 6 m x 4.22 m |
| Ground Level | Foyer | 2.97 m | 2.77 m | 2.97 m x 2.77 m |
https://www.realtor.ca/real-estate/28629837/2580-lake-ridge-road-uxbridge-rural-uxbridge
Interested?
Contact us for more information
Amer Nisar
Salesperson
1396 Don Mills Rd #101 Bldg E
Toronto, Ontario M3B 0A7
