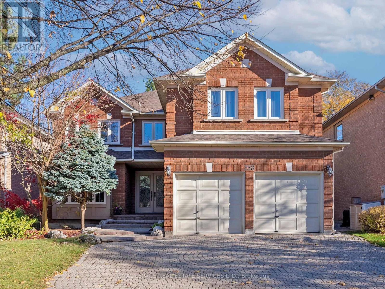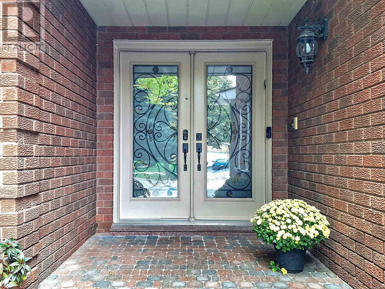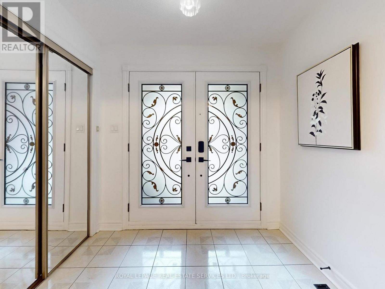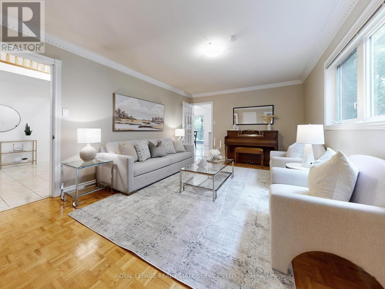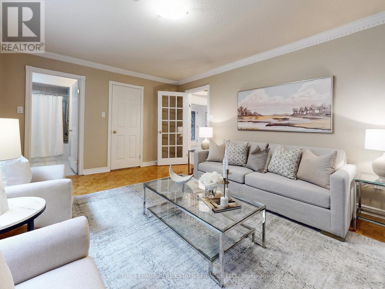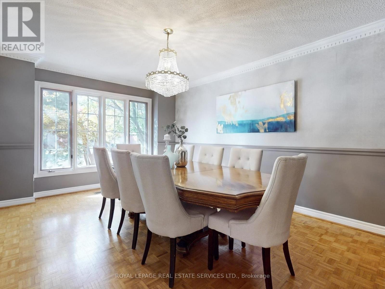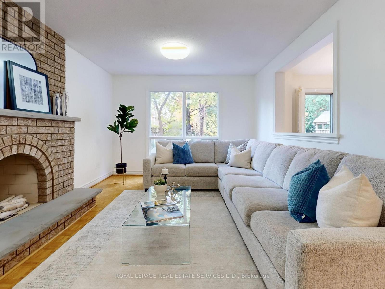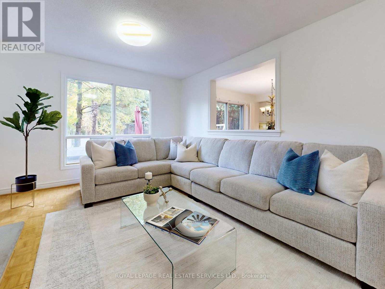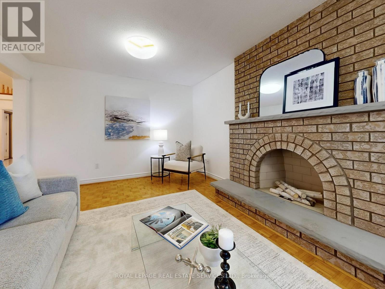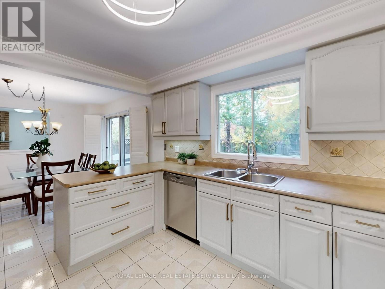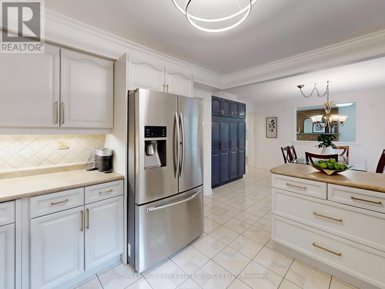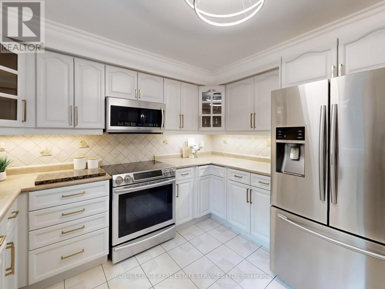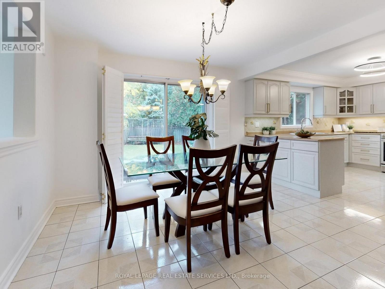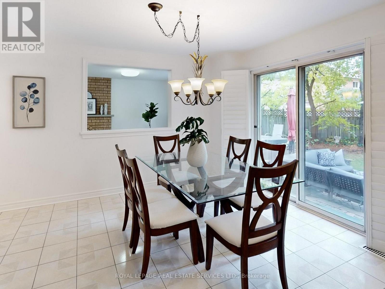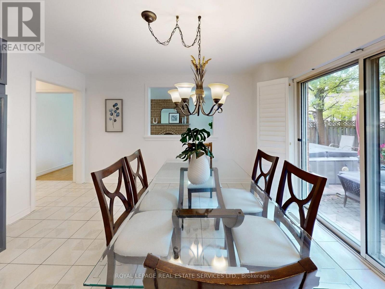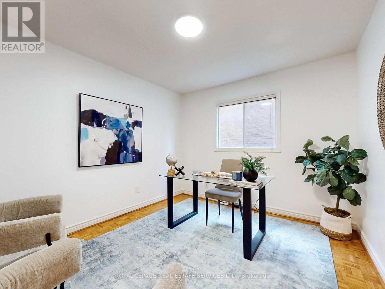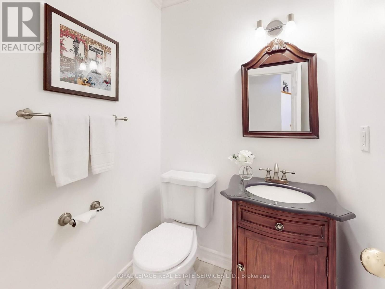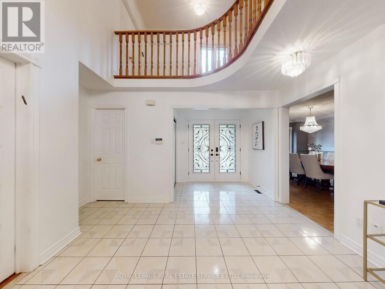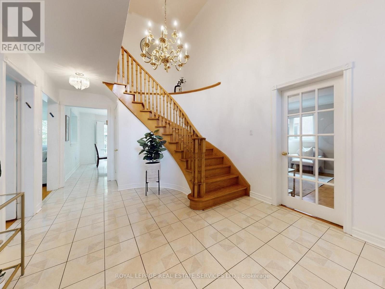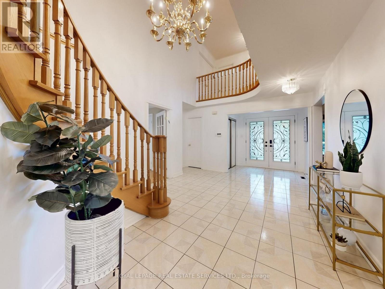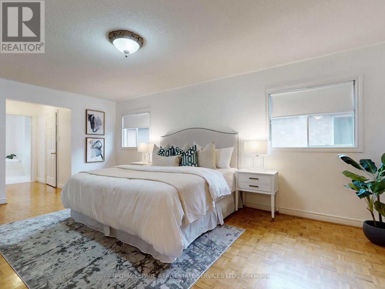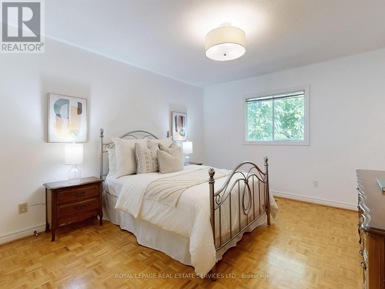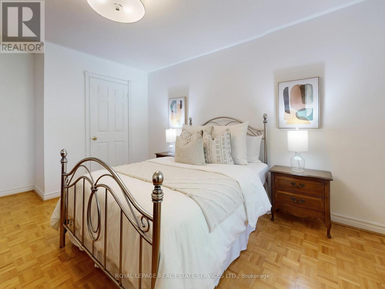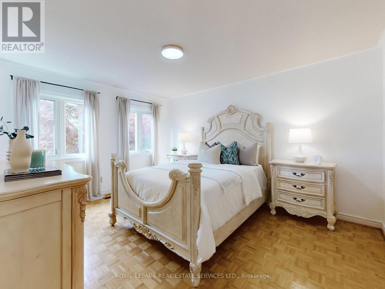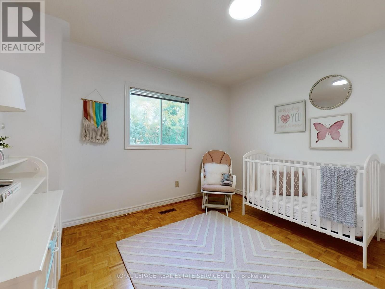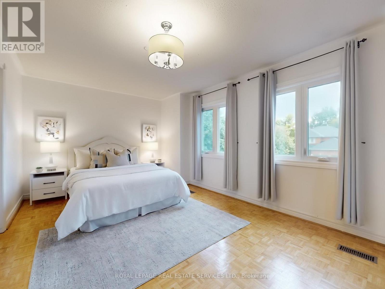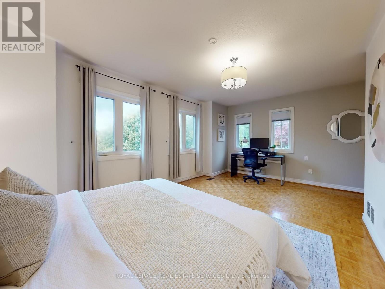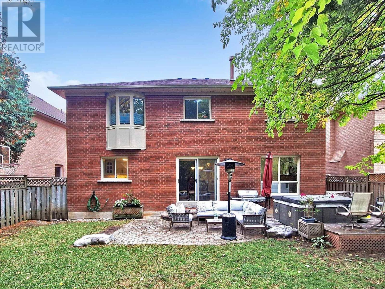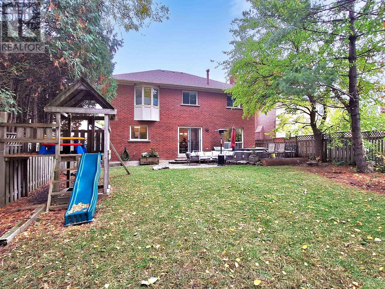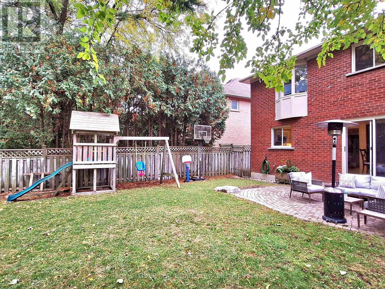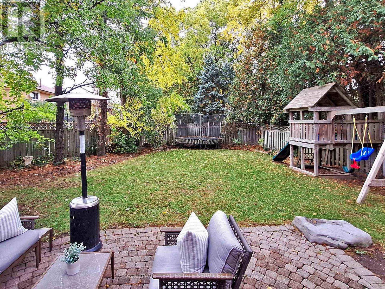258 Westmount Boulevard Vaughan, Ontario L4J 7V9
$1,750,000
Bathurst & Centre bright spacious executive 2 storey 5 bedroom home located on a premium treed mature oversized lot in the Bathurst Westmount Beverley Glen area of Thornhill. Approx 3501 sq ft as per mpac, This multi-generational home was customized to accommodate a main floor bedroom with 4 piece bathroom for an elderly parent or someone with mobility issues! The main floor bedroom/ living room was originally the dining room which can easily be converted back to the dining room, Double door entry, 5 large bedrooms on the 2nd floor, vaulted ceilings in foyer, large updated kitchen with walkout to fabulous backyard oasis with hot tub, Main floor family room & library, the unfinished basement is a blank canvas ready for a future recreation room, theatre room and or 6th bedroom, interlocking driveway & walkway, Located close to transportation schools, The Promenade Mall, places of worship, Easy access to 407 highway! Show & Sell! (id:61852)
Property Details
| MLS® Number | N12506504 |
| Property Type | Single Family |
| Neigbourhood | Beverley Glen |
| Community Name | Beverley Glen |
| AmenitiesNearBy | Hospital, Park, Place Of Worship, Public Transit, Schools |
| EquipmentType | Water Heater |
| ParkingSpaceTotal | 5 |
| RentalEquipmentType | Water Heater |
Building
| BathroomTotal | 5 |
| BedroomsAboveGround | 5 |
| BedroomsTotal | 5 |
| Appliances | Dishwasher, Dryer, Garage Door Opener, Stove, Washer, Window Coverings, Refrigerator |
| BasementDevelopment | Unfinished |
| BasementType | N/a (unfinished) |
| ConstructionStyleAttachment | Detached |
| CoolingType | Central Air Conditioning |
| ExteriorFinish | Brick |
| FireplacePresent | Yes |
| FoundationType | Unknown |
| HalfBathTotal | 1 |
| HeatingFuel | Natural Gas |
| HeatingType | Forced Air |
| StoriesTotal | 2 |
| SizeInterior | 3500 - 5000 Sqft |
| Type | House |
| UtilityWater | Municipal Water |
Parking
| Attached Garage | |
| Garage |
Land
| Acreage | No |
| LandAmenities | Hospital, Park, Place Of Worship, Public Transit, Schools |
| Sewer | Sanitary Sewer |
| SizeDepth | 137 Ft ,10 In |
| SizeFrontage | 47 Ft ,10 In |
| SizeIrregular | 47.9 X 137.9 Ft ; N: 105.45 + 53.71 Rear 22.14 |
| SizeTotalText | 47.9 X 137.9 Ft ; N: 105.45 + 53.71 Rear 22.14 |
Rooms
| Level | Type | Length | Width | Dimensions |
|---|---|---|---|---|
| Second Level | Primary Bedroom | 8.43 m | 3.76 m | 8.43 m x 3.76 m |
| Second Level | Bedroom 2 | 4.78 m | 3.56 m | 4.78 m x 3.56 m |
| Second Level | Bedroom 3 | 5.39 m | 3.56 m | 5.39 m x 3.56 m |
| Second Level | Bedroom 4 | 3.53 m | 3.38 m | 3.53 m x 3.38 m |
| Second Level | Bedroom 5 | 5.5 m | 4.72 m | 5.5 m x 4.72 m |
| Flat | Living Room | 5.41 m | 4.71 m | 5.41 m x 4.71 m |
| Flat | Dining Room | 4.9 m | 3.58 m | 4.9 m x 3.58 m |
| Flat | Kitchen | 7.87 m | 3.45 m | 7.87 m x 3.45 m |
| Flat | Family Room | 5.59 m | 3.56 m | 5.59 m x 3.56 m |
| Flat | Library | 3.58 m | 3.07 m | 3.58 m x 3.07 m |
Interested?
Contact us for more information
Sheila Gerlock
Salesperson
4025 Yonge Street Suite 103
Toronto, Ontario M2P 2E3
Matt Gerlock
Salesperson
4025 Yonge Street Suite 103
Toronto, Ontario M2P 2E3
Leslie Tokayer
Broker
4025 Yonge Street Suite 103
Toronto, Ontario M2P 2E3
