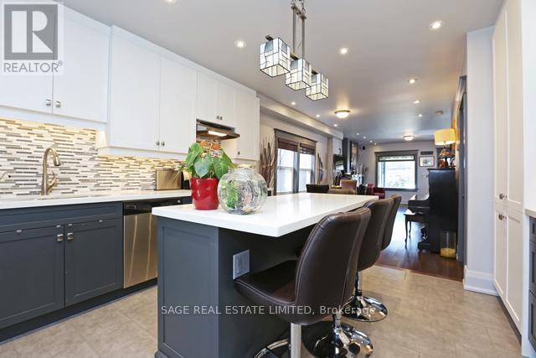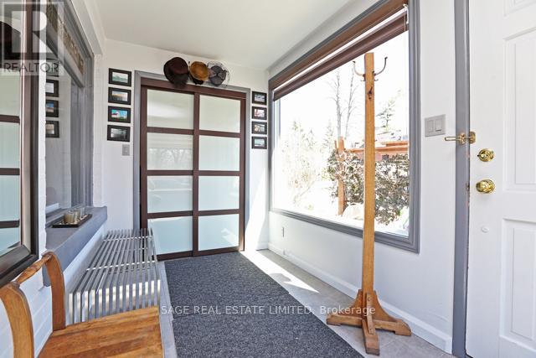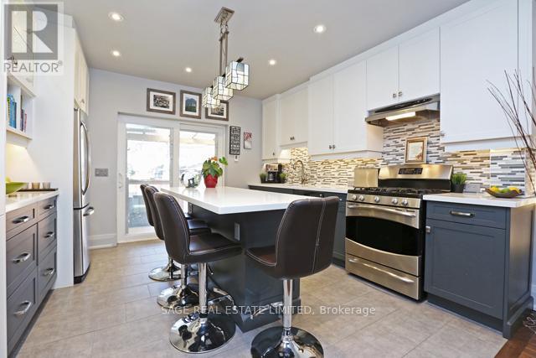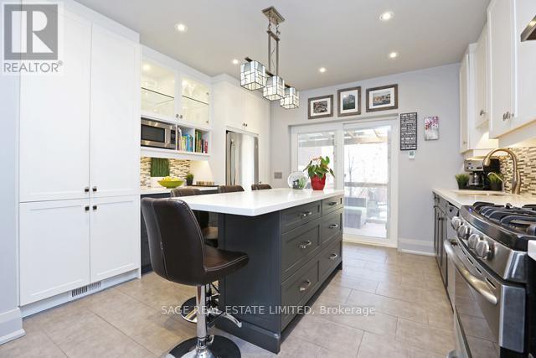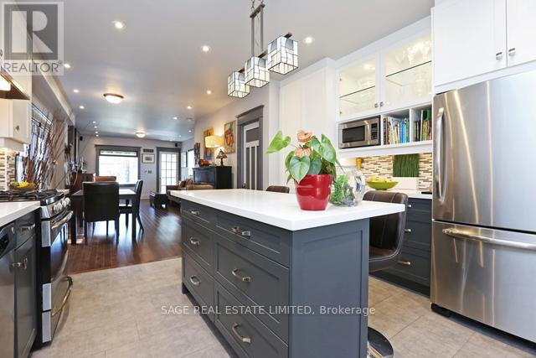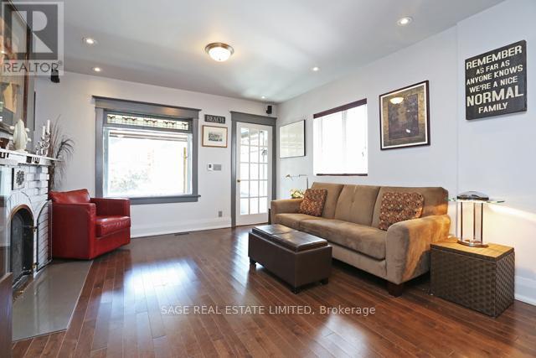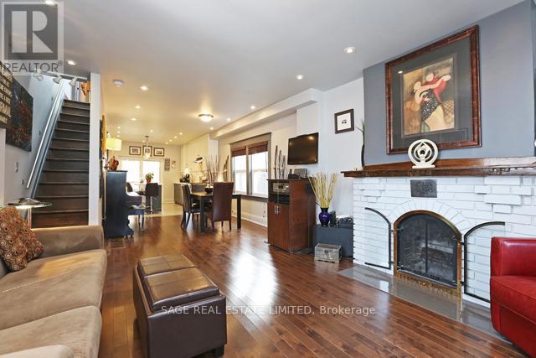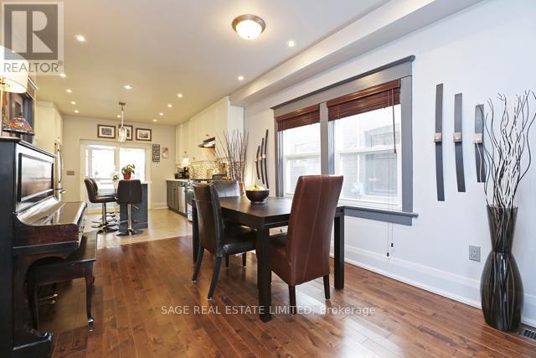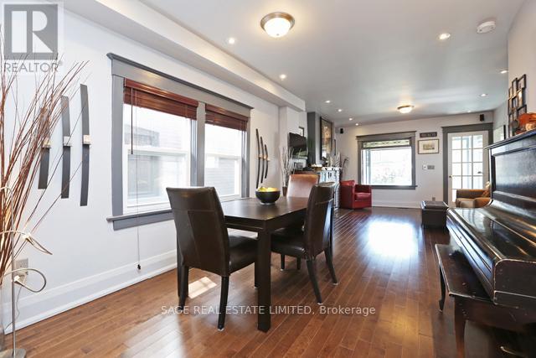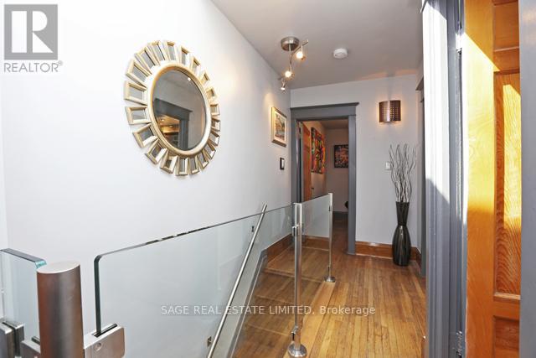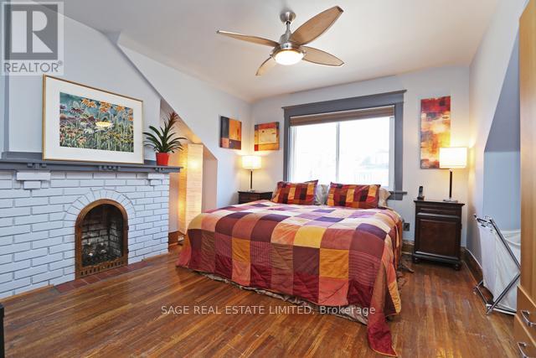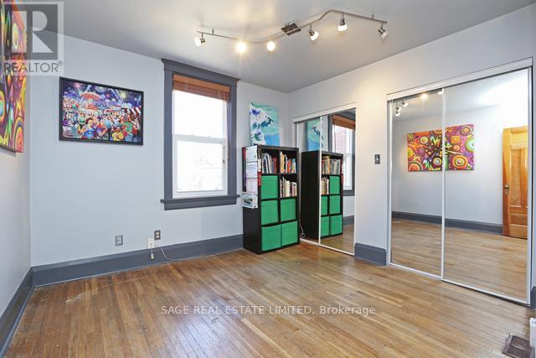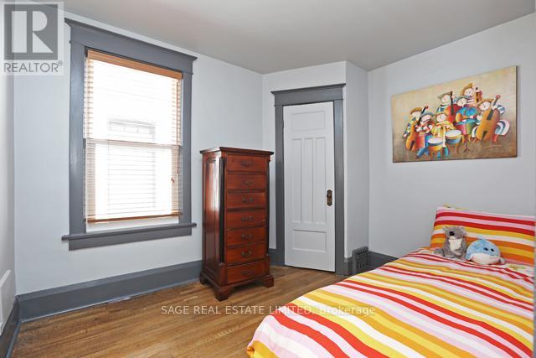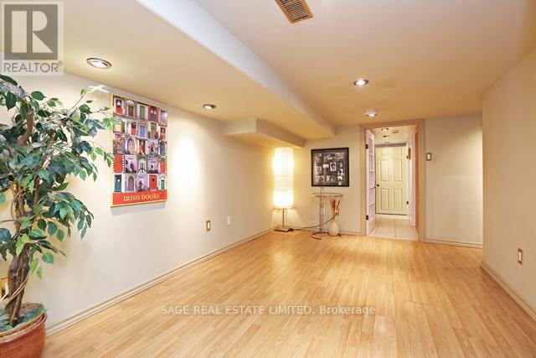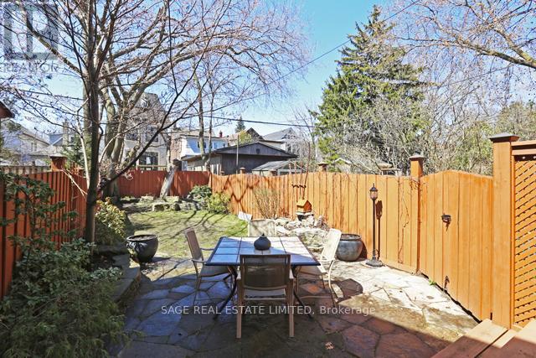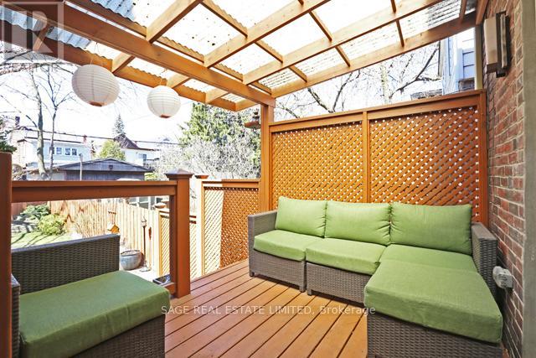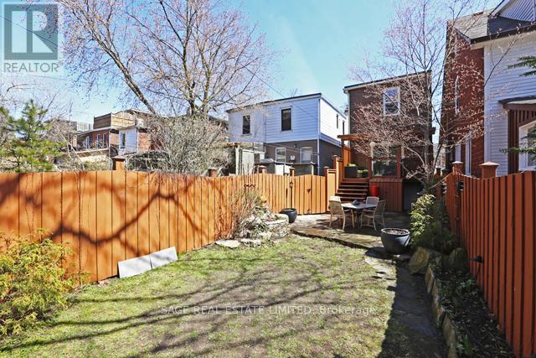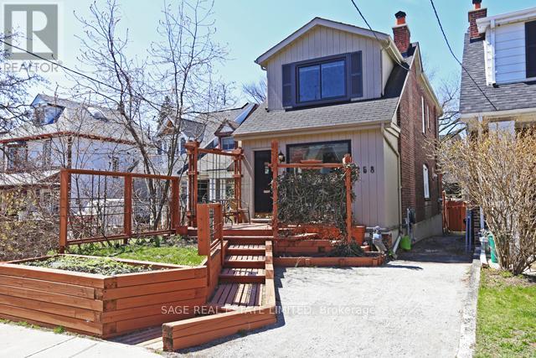258 Silver Birch Avenue Toronto, Ontario M4E 3L5
$4,850 Monthly
Prime Beach! Detached 3 Bdrm, 2 Bath Home On A Family Friendly Street. Renovated, Open Concept Main Floor- New Kitchen With Heated Floors, Hardwood Throughout. Charming Wood Burning Fireplace. Walk Out To Deck And Private Enclosed Garden...Perfect For Entertaining Or Children At Play! 3 Bedrooms With Closets. Finished Basement. Upgraded Heat pump/AC unit for energy efficiency. Highly Coveted Balmy Beach/Malvern Or Notre Dame/Neil McNeil School Districts. 7Km To The Core. Highway And Transit Accessible. Fully Fenced Back Yard. Jacuzzi Tub. ***Ample street parking with potential to continue shared parking arrangement with neighbour*** (id:61852)
Property Details
| MLS® Number | E12502200 |
| Property Type | Single Family |
| Neigbourhood | Beaches—East York |
| Community Name | The Beaches |
| Features | Carpet Free |
Building
| BathroomTotal | 2 |
| BedroomsAboveGround | 3 |
| BedroomsTotal | 3 |
| Amenities | Fireplace(s) |
| Appliances | Dishwasher, Dryer, Hood Fan, Stove, Washer, Refrigerator |
| BasementDevelopment | Finished |
| BasementType | Full (finished) |
| ConstructionStyleAttachment | Detached |
| CoolingType | Central Air Conditioning |
| ExteriorFinish | Brick |
| FireplacePresent | Yes |
| FlooringType | Hardwood, Laminate |
| FoundationType | Brick, Concrete |
| HeatingFuel | Natural Gas |
| HeatingType | Forced Air |
| StoriesTotal | 2 |
| SizeInterior | 1100 - 1500 Sqft |
| Type | House |
| UtilityWater | Municipal Water |
Parking
| No Garage |
Land
| Acreage | No |
| Sewer | Sanitary Sewer |
| SizeDepth | 118 Ft ,6 In |
| SizeFrontage | 18 Ft ,2 In |
| SizeIrregular | 18.2 X 118.5 Ft |
| SizeTotalText | 18.2 X 118.5 Ft |
Rooms
| Level | Type | Length | Width | Dimensions |
|---|---|---|---|---|
| Second Level | Primary Bedroom | 4 m | 4 m | 4 m x 4 m |
| Second Level | Bedroom 2 | 3.05 m | 3.3 m | 3.05 m x 3.3 m |
| Second Level | Bedroom 3 | 3.2 m | 2.4 m | 3.2 m x 2.4 m |
| Basement | Recreational, Games Room | 6.65 m | 3.95 m | 6.65 m x 3.95 m |
| Main Level | Sunroom | 1.98 m | 3.45 m | 1.98 m x 3.45 m |
| Main Level | Living Room | 8.1 m | 3.95 m | 8.1 m x 3.95 m |
| Main Level | Dining Room | 8.1 m | 3.95 m | 8.1 m x 3.95 m |
| Main Level | Kitchen | 3.65 m | 3.95 m | 3.65 m x 3.95 m |
https://www.realtor.ca/real-estate/29059782/258-silver-birch-avenue-toronto-the-beaches-the-beaches
Interested?
Contact us for more information
Marija Mojsovski
Salesperson
2010 Yonge Street
Toronto, Ontario M4S 1Z9
Amy Lynne Polson
Broker
2010 Yonge Street
Toronto, Ontario M4S 1Z9
