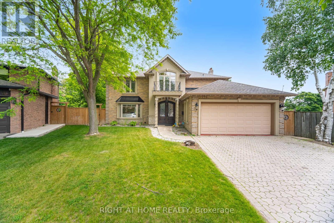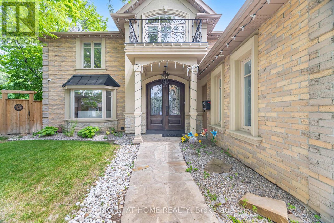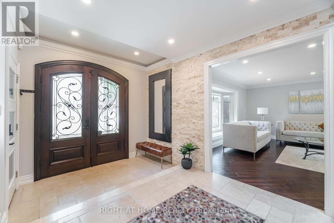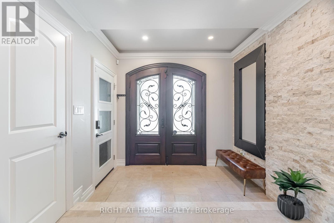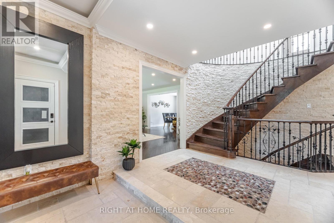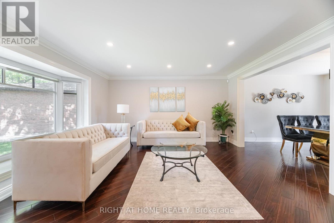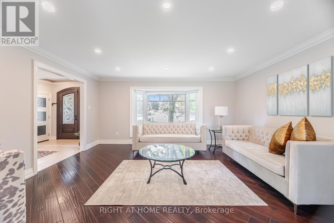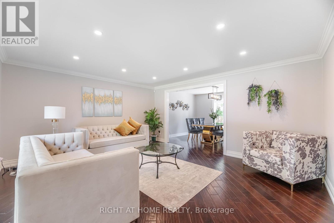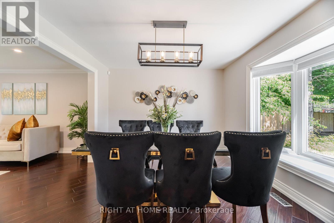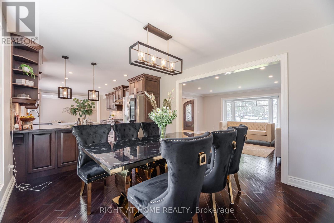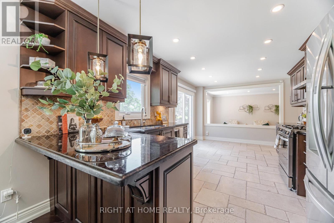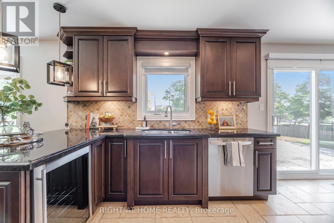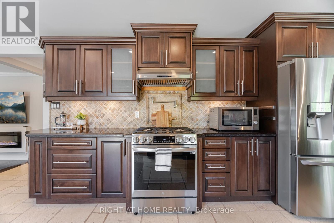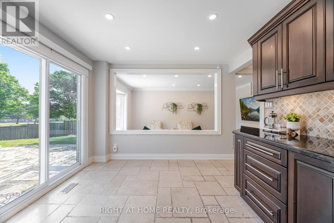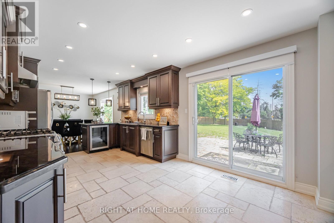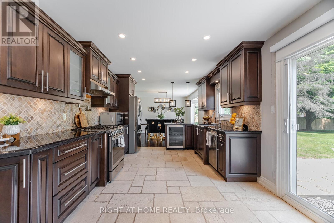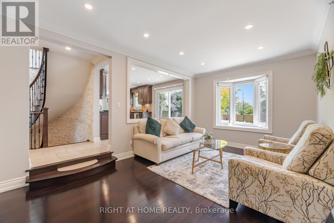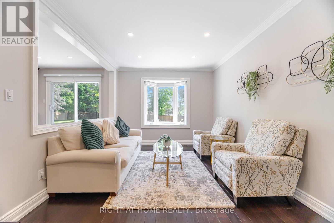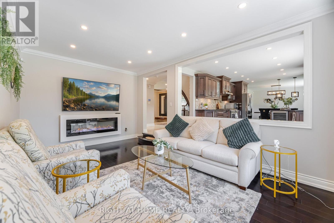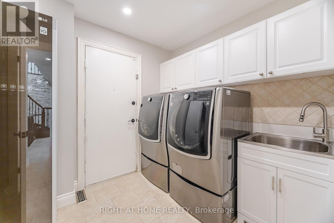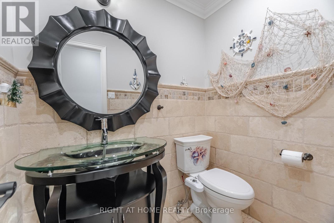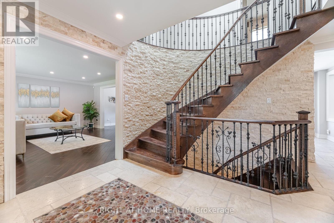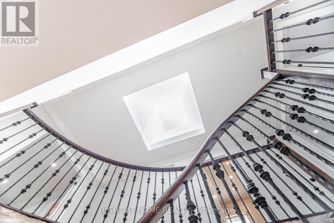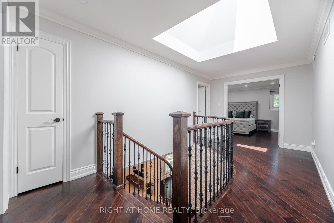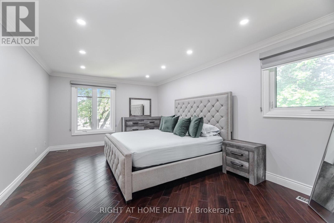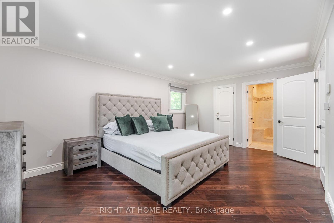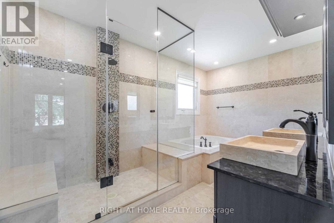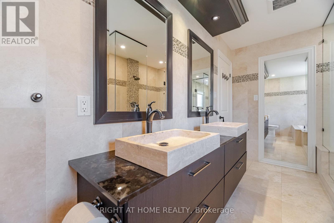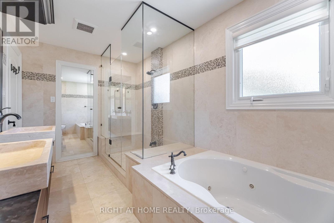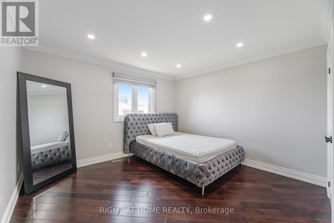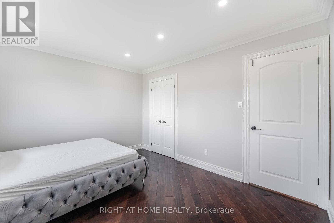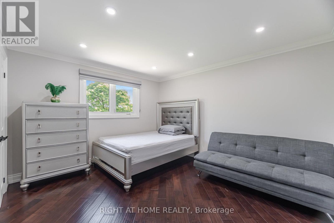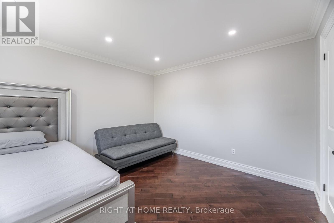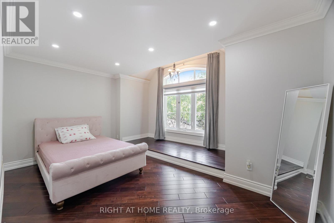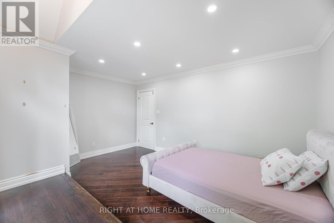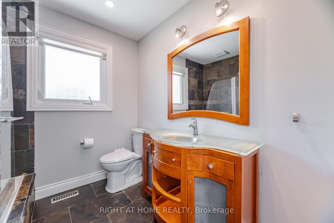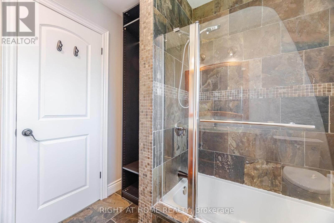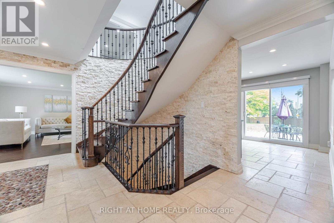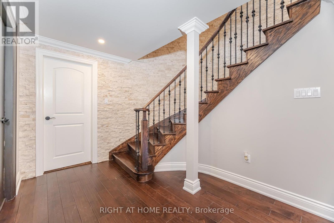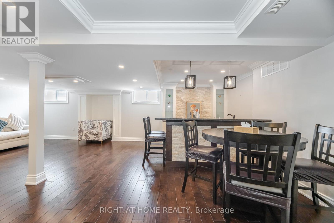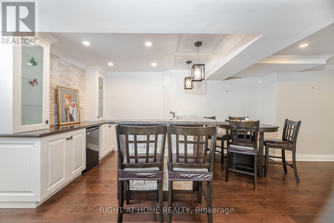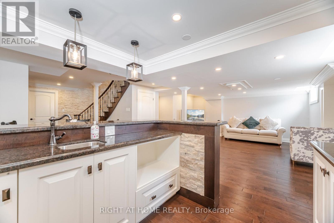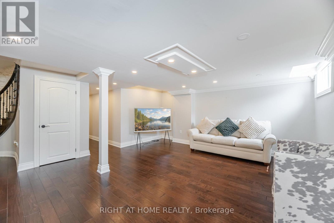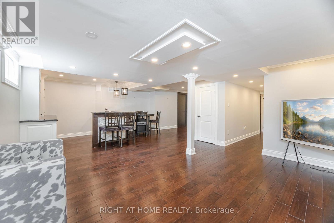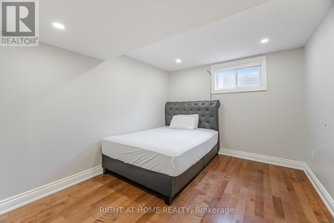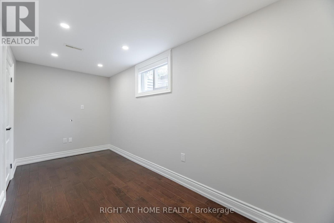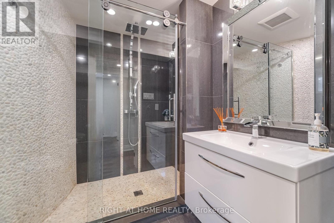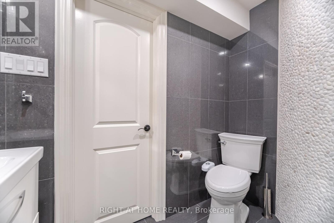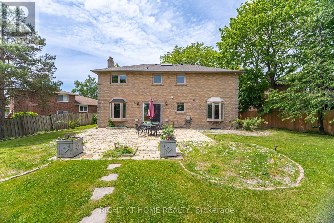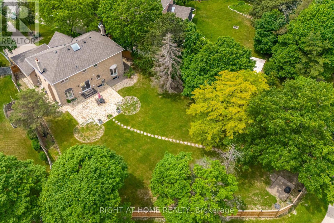2579 Kenna Court Mississauga, Ontario L5K 2K4
$1,999,999
Amazing House! Fully Renovated From Top To Bottom, Located In Sheridan Homelands, On A Quiet Court With A Huge Pie Shaped Lot. This impressive home features nearly 4,000 Sqft of living space including a fully finished basement, Stunning Kitchen, New Appliances; Granite Counter Tops, Breakfast Bar, Wine Fridge And Walk-Out To Patio. Open Concept Sunken Family Room With Fireplace. Updated Pot Lighting, Crown Molding, 4 Custom Bathrooms, And Hardwood Floors Throughout. Updated Spiral Staircase With Wrought Iron Spindles. Master Bedroom Retreat With Double Door Entry, Walk-In Closet With Organizers And A 5 Piece En-Suite With Jacuzzi Tub, His And Her Sinks And A Huge Walk-In Shower. Finished Basement With Wet Bar, 5th Bedroom, And A 3 Piece Bath. Quiet - Child Safe Cul De Sac. Huge Private Lot, Approx. (.36 Acres). Ideal Backyard To Install A Full Sized Pool And More. Driveway Can Accommodate 5 Cars Credit Valley Flagstone Pathway. close to shopping ; Hospital and transportation; Check Virtual tour! (id:61852)
Property Details
| MLS® Number | W12226367 |
| Property Type | Single Family |
| Neigbourhood | Sheridan Park |
| Community Name | Sheridan |
| EquipmentType | Water Heater |
| ParkingSpaceTotal | 7 |
| RentalEquipmentType | Water Heater |
Building
| BathroomTotal | 4 |
| BedroomsAboveGround | 4 |
| BedroomsBelowGround | 2 |
| BedroomsTotal | 6 |
| Age | 31 To 50 Years |
| Appliances | Blinds, Dishwasher, Dryer, Garage Door Opener, Hood Fan, Stove, Washer, Wine Fridge, Refrigerator |
| BasementDevelopment | Finished |
| BasementType | N/a (finished), Full |
| ConstructionStyleAttachment | Detached |
| CoolingType | Central Air Conditioning |
| ExteriorFinish | Brick |
| FireplacePresent | Yes |
| FlooringType | Hardwood |
| FoundationType | Concrete |
| HalfBathTotal | 1 |
| HeatingFuel | Natural Gas |
| HeatingType | Forced Air |
| StoriesTotal | 2 |
| SizeInterior | 2000 - 2500 Sqft |
| Type | House |
| UtilityWater | Municipal Water |
Parking
| Attached Garage | |
| Garage |
Land
| Acreage | No |
| Sewer | Sanitary Sewer |
| SizeDepth | 196 Ft ,9 In |
| SizeFrontage | 37 Ft ,9 In |
| SizeIrregular | 37.8 X 196.8 Ft ; Pie Shape: Depth 196.83 & 170.07 |
| SizeTotalText | 37.8 X 196.8 Ft ; Pie Shape: Depth 196.83 & 170.07 |
| ZoningDescription | Residential |
Rooms
| Level | Type | Length | Width | Dimensions |
|---|---|---|---|---|
| Second Level | Primary Bedroom | 5.54 m | 3.73 m | 5.54 m x 3.73 m |
| Second Level | Bedroom 2 | 4.06 m | 3.64 m | 4.06 m x 3.64 m |
| Second Level | Bedroom 3 | 3.86 m | 3.63 m | 3.86 m x 3.63 m |
| Second Level | Bedroom 4 | 4.77 m | 3.86 m | 4.77 m x 3.86 m |
| Basement | Recreational, Games Room | 7.88 m | 4.77 m | 7.88 m x 4.77 m |
| Basement | Bedroom 5 | 3.6 m | 3.04 m | 3.6 m x 3.04 m |
| Basement | Exercise Room | 5.14 m | 3.21 m | 5.14 m x 3.21 m |
| Basement | Bedroom | 3.05 m | 3.7 m | 3.05 m x 3.7 m |
| Ground Level | Living Room | 5.05 m | 4.44 m | 5.05 m x 4.44 m |
| Ground Level | Dining Room | 3.66 m | 3.4 m | 3.66 m x 3.4 m |
| Ground Level | Kitchen | 3.4 m | 3.23 m | 3.4 m x 3.23 m |
| Ground Level | Eating Area | 3.4 m | 2.71 m | 3.4 m x 2.71 m |
| Ground Level | Family Room | 5.36 m | 3.4 m | 5.36 m x 3.4 m |
https://www.realtor.ca/real-estate/28480366/2579-kenna-court-mississauga-sheridan-sheridan
Interested?
Contact us for more information
Mohamed Medhat Moawad
Broker
480 Eglinton Ave West #30, 106498
Mississauga, Ontario L5R 0G2
