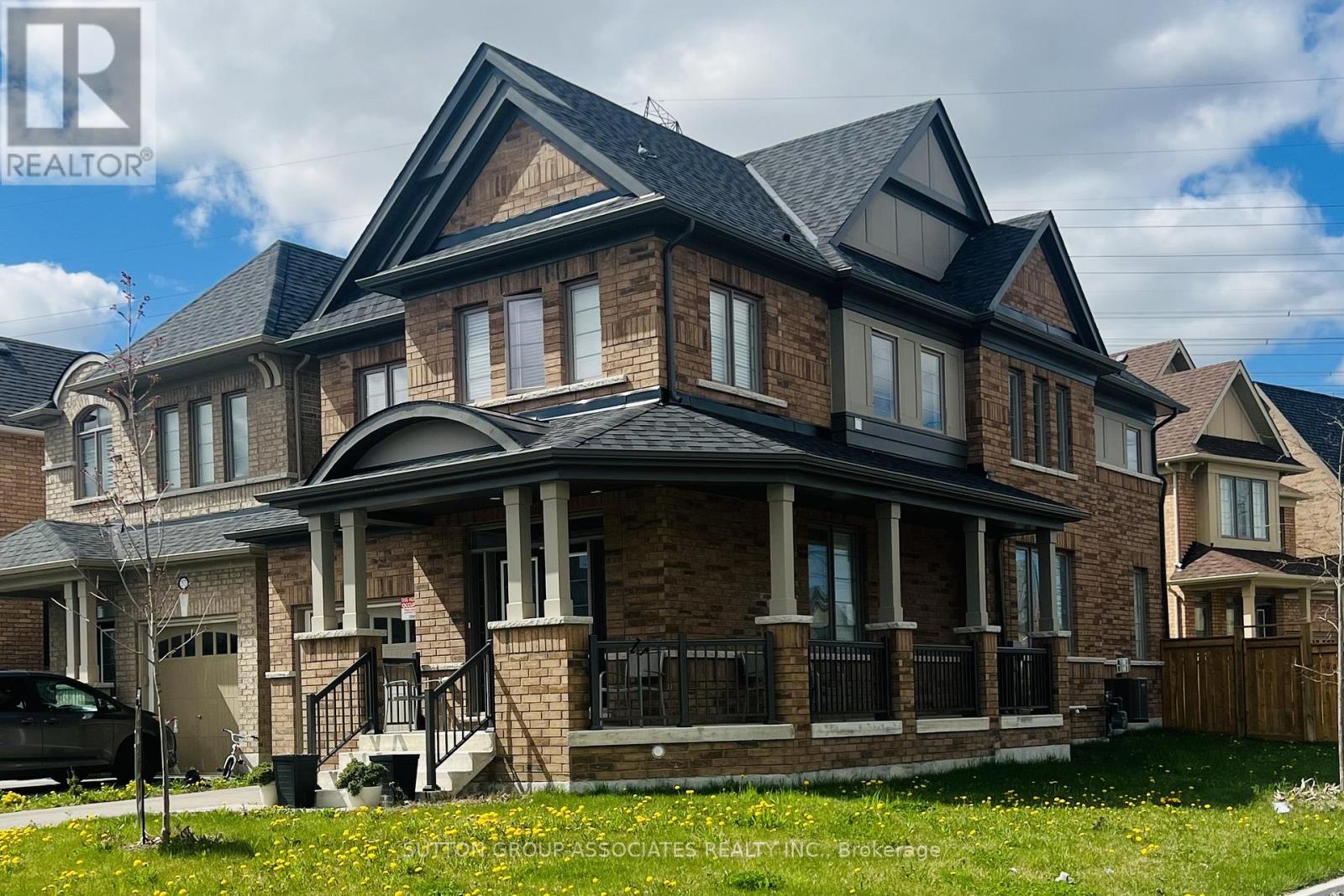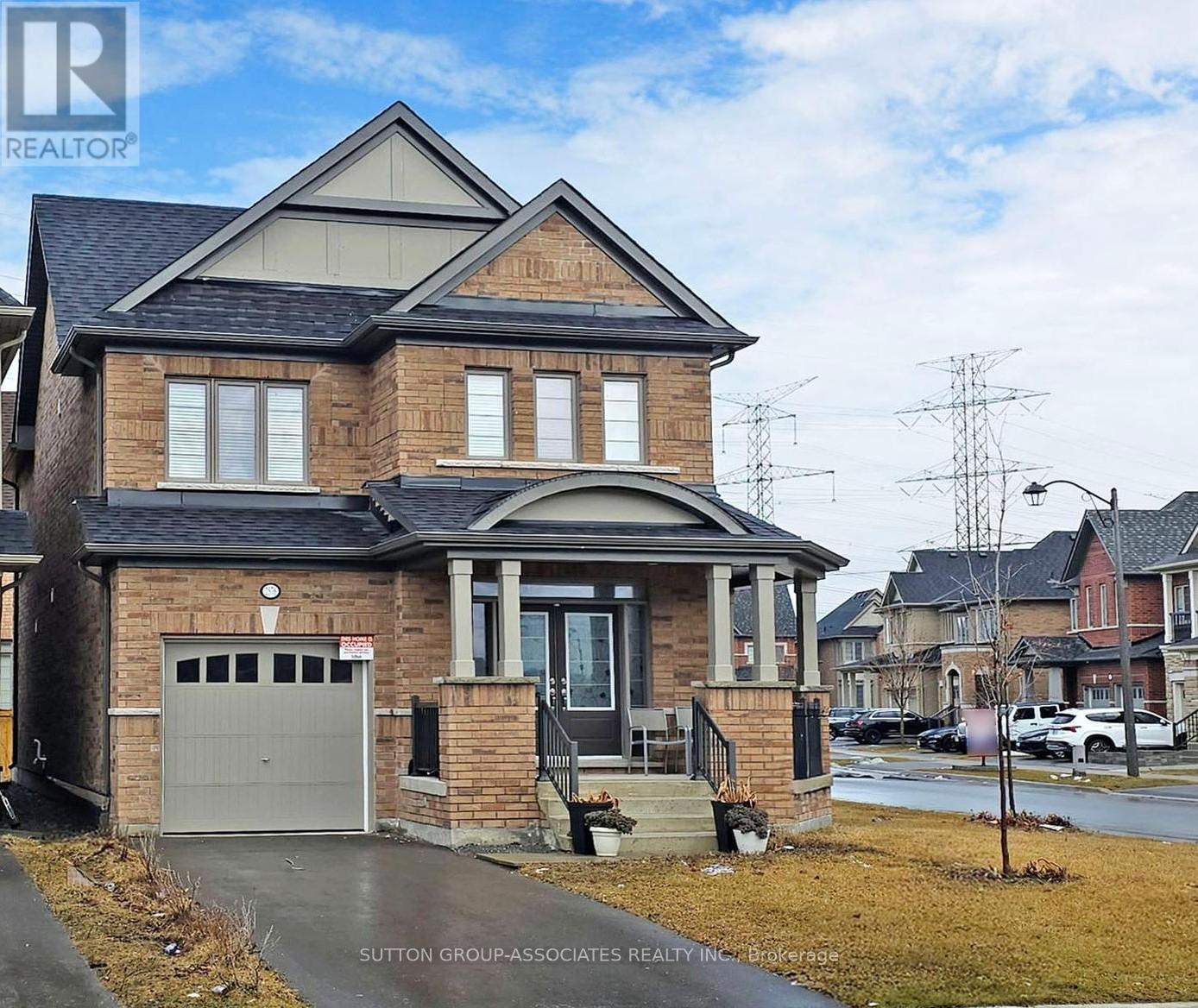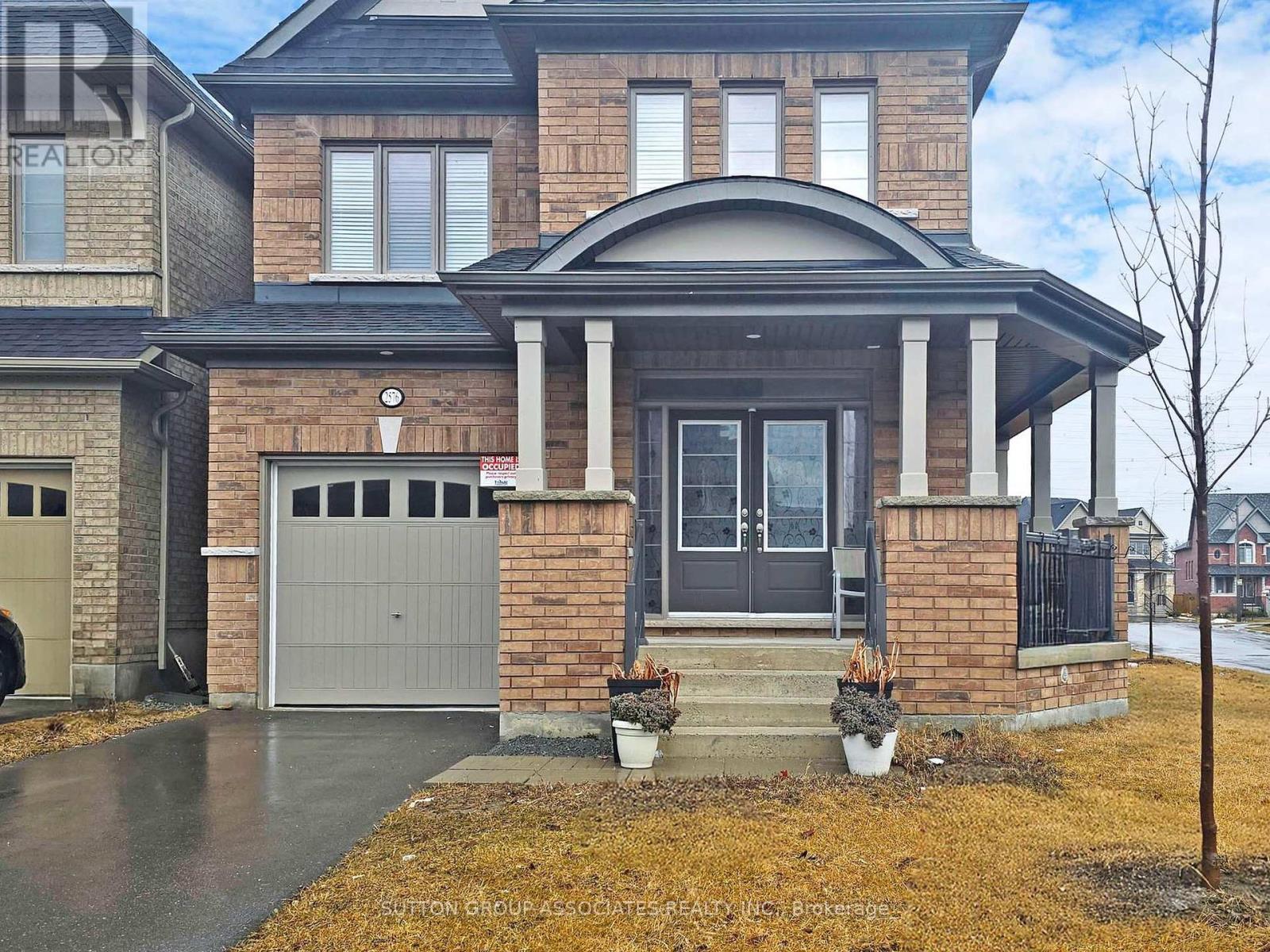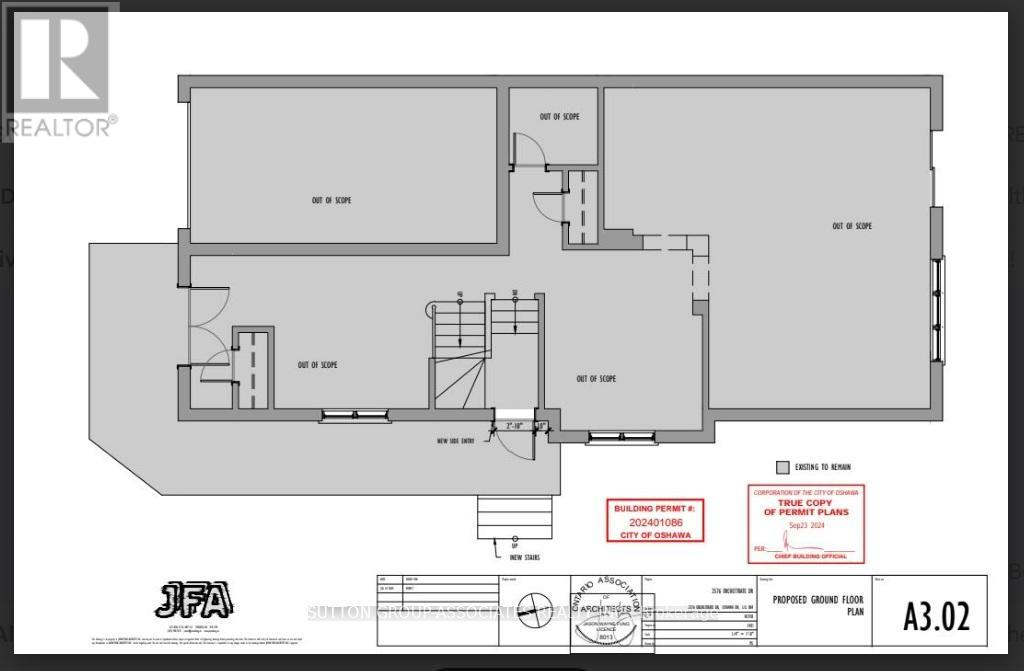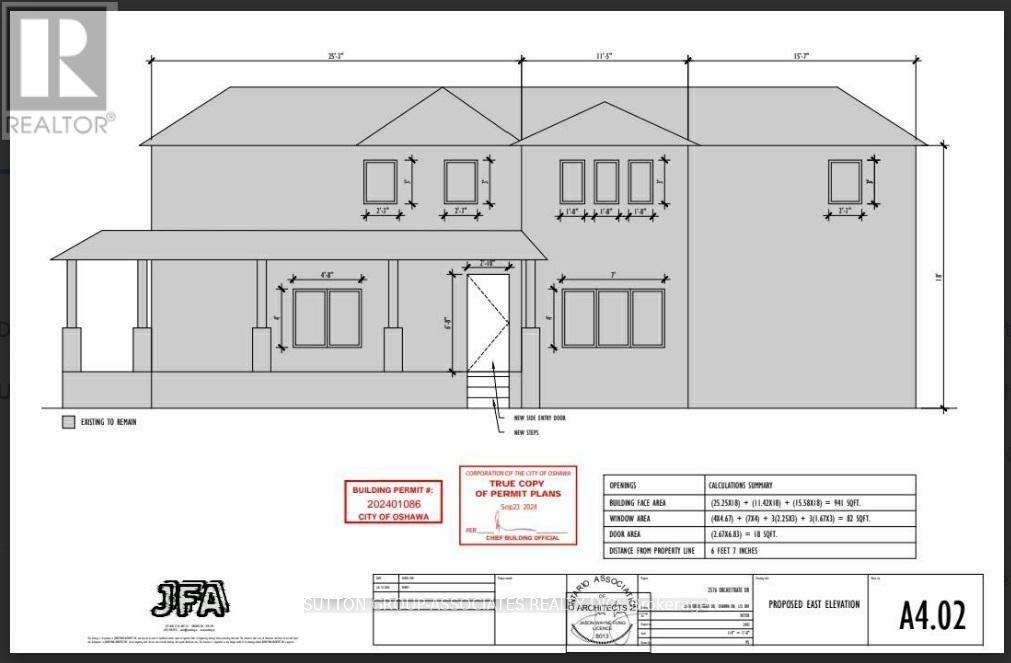2576 Orchestrate Drive W Oshawa, Ontario L1L 0R4
$999,000
This wonderful 4-bedroom, 3.5-bathroom home , combines comfort, convenience, and practicality perfect for families, commuters, or anyone looking to enjoy easy access to everything. Enjoy sunshine filled warmth from all the windows on this corner lot. Situated just a block away from a local school and only moments from the highway, this home offers unmatched accessibility. Whether you're heading to work or dropping the kids off at school, your daily routine just got a whole lot easier. Inside, you'll find a functional layout with four bedrooms, a bright living area, and a spacious kitchen with ample cabinetry. Perfect for everyday living and entertaining. Natural light fills the space, and there's plenty of room to grow, work from home, or host guests. Step outside to a nice size yard with room to relax, garden, or play. Plus, with shopping, dining, and entertainment just minutes away, you'll never be far from what you need. Whether you're looking for a family-friendly neighborhood or a commuters dream location, this home offers the best of both worlds. Note: There is Permit available and drawings are complete for separate side entrance (id:61852)
Open House
This property has open houses!
2:00 pm
Ends at:4:00 pm
Property Details
| MLS® Number | E12231330 |
| Property Type | Single Family |
| Community Name | Windfields |
| ParkingSpaceTotal | 3 |
Building
| BathroomTotal | 4 |
| BedroomsAboveGround | 4 |
| BedroomsBelowGround | 2 |
| BedroomsTotal | 6 |
| Age | 0 To 5 Years |
| Amenities | Fireplace(s) |
| Appliances | Blinds, Dishwasher, Stove, Refrigerator |
| BasementDevelopment | Finished |
| BasementType | N/a (finished) |
| ConstructionStyleAttachment | Detached |
| CoolingType | Central Air Conditioning |
| ExteriorFinish | Brick |
| FireplacePresent | Yes |
| FireplaceTotal | 1 |
| FlooringType | Hardwood, Tile |
| HalfBathTotal | 1 |
| HeatingFuel | Natural Gas |
| HeatingType | Forced Air |
| StoriesTotal | 2 |
| SizeInterior | 2000 - 2500 Sqft |
| Type | House |
| UtilityWater | Municipal Water |
Parking
| Garage |
Land
| Acreage | No |
| Sewer | Sanitary Sewer |
| SizeDepth | 106 Ft ,1 In |
| SizeFrontage | 34 Ft ,9 In |
| SizeIrregular | 34.8 X 106.1 Ft |
| SizeTotalText | 34.8 X 106.1 Ft |
| ZoningDescription | Residential |
Rooms
| Level | Type | Length | Width | Dimensions |
|---|---|---|---|---|
| Second Level | Primary Bedroom | 3.66 m | 4.88 m | 3.66 m x 4.88 m |
| Second Level | Bedroom 2 | 3.04 m | 4.26 m | 3.04 m x 4.26 m |
| Second Level | Bedroom 3 | 3.35 m | 3.54 m | 3.35 m x 3.54 m |
| Second Level | Bedroom 4 | 2.77 m | 3.35 m | 2.77 m x 3.35 m |
| Main Level | Sitting Room | 3.63 m | 3.29 m | 3.63 m x 3.29 m |
| Main Level | Dining Room | 3.66 m | 3.17 m | 3.66 m x 3.17 m |
| Main Level | Living Room | 3.66 m | 4.57 m | 3.66 m x 4.57 m |
| Main Level | Kitchen | 2.75 m | 3.96 m | 2.75 m x 3.96 m |
Utilities
| Electricity | Installed |
| Sewer | Installed |
https://www.realtor.ca/real-estate/28491130/2576-orchestrate-drive-w-oshawa-windfields-windfields
Interested?
Contact us for more information
Diti Coutinho
Salesperson
358 Davenport Road
Toronto, Ontario M5R 1K6
