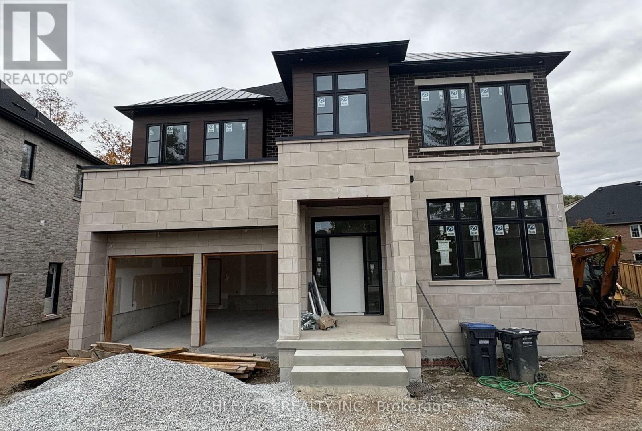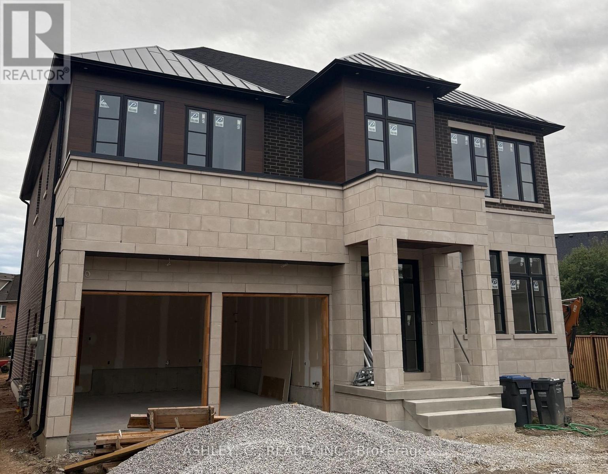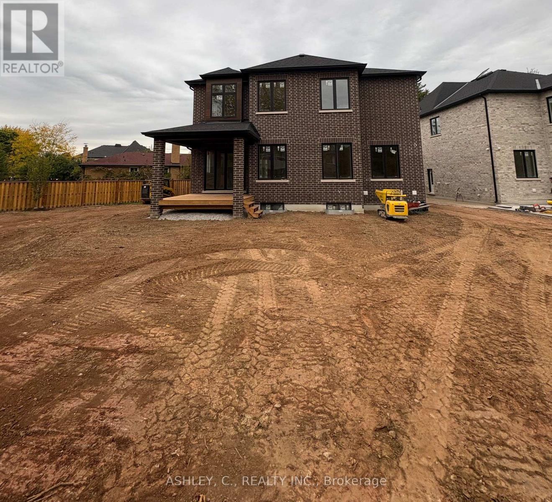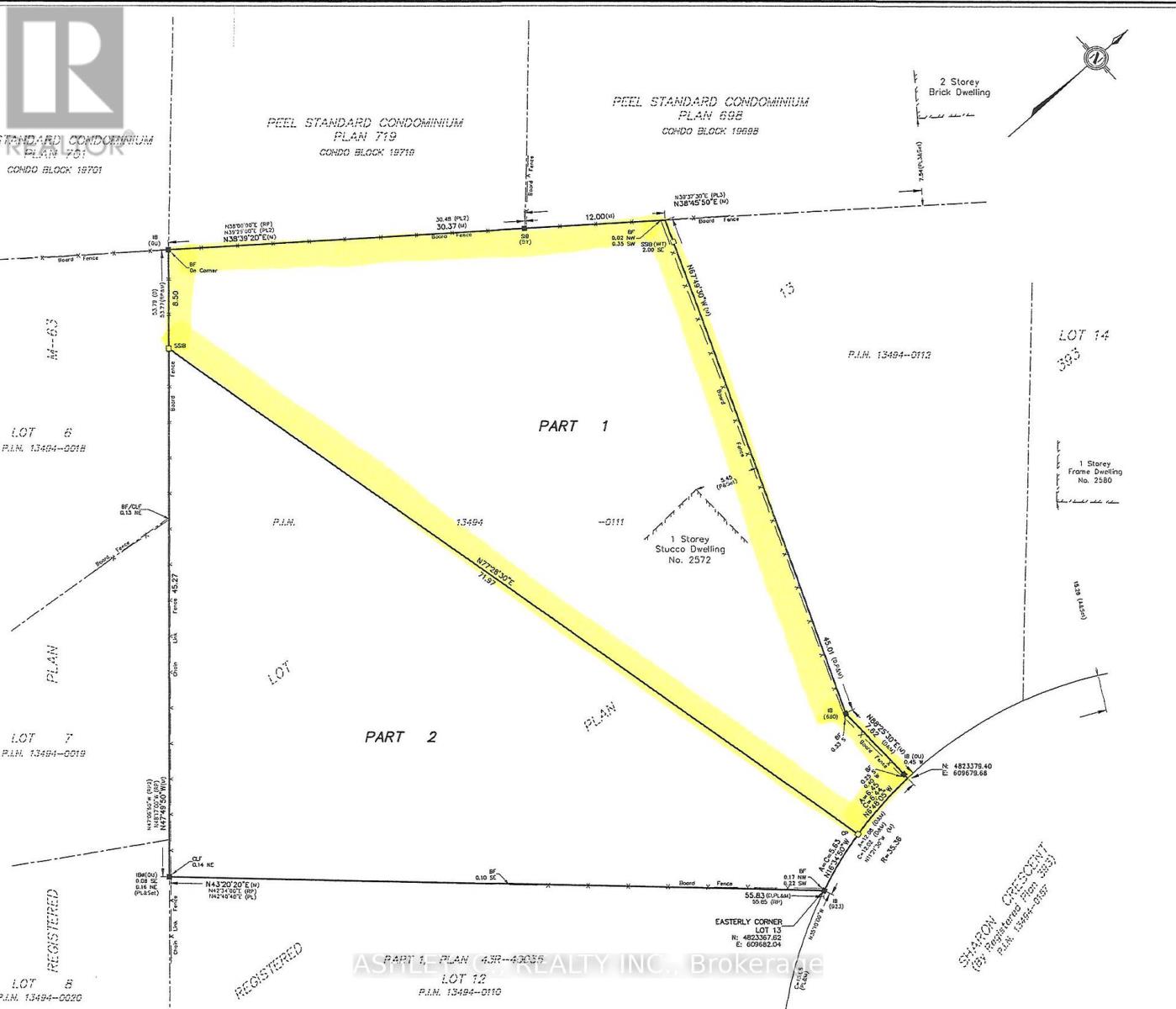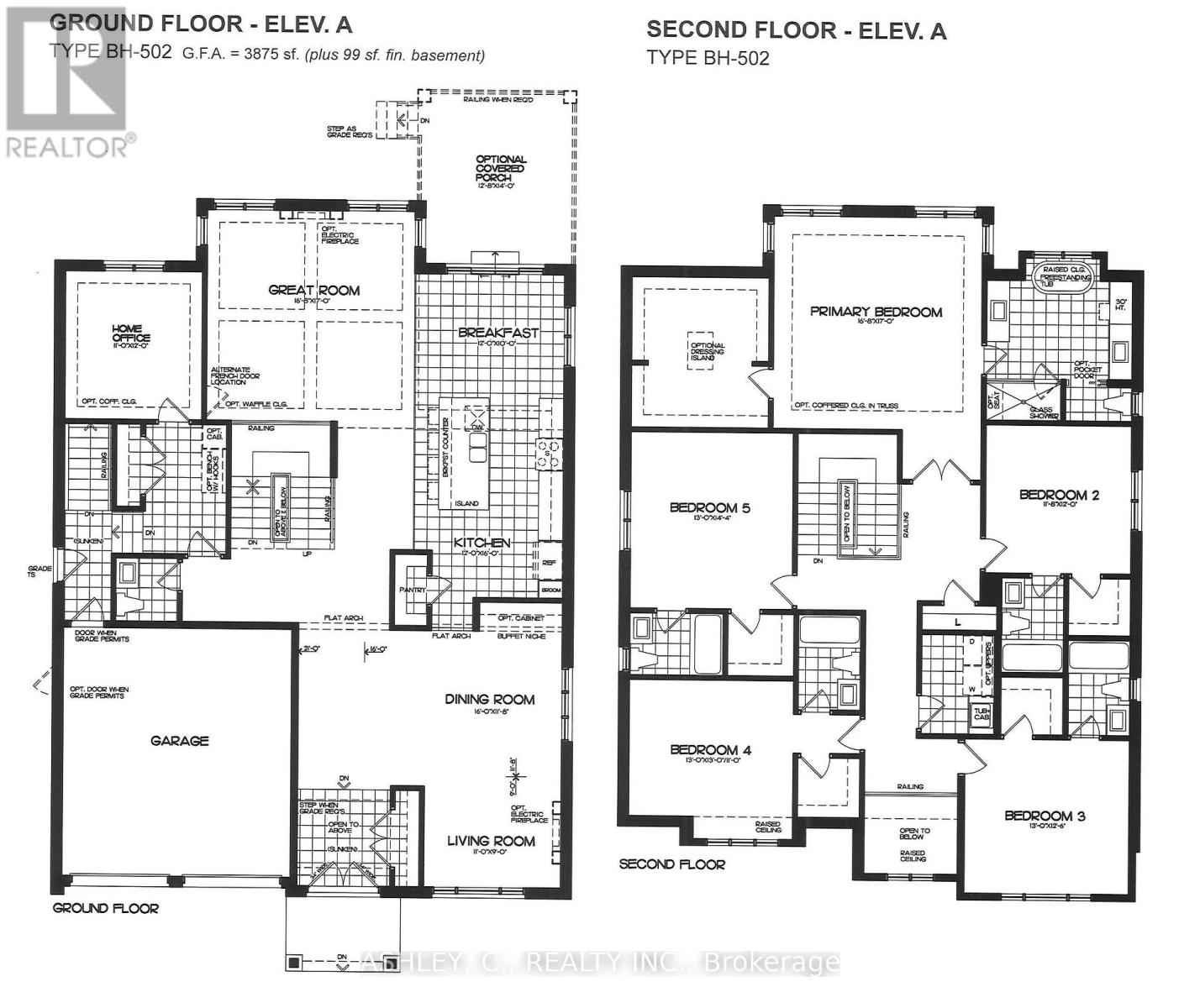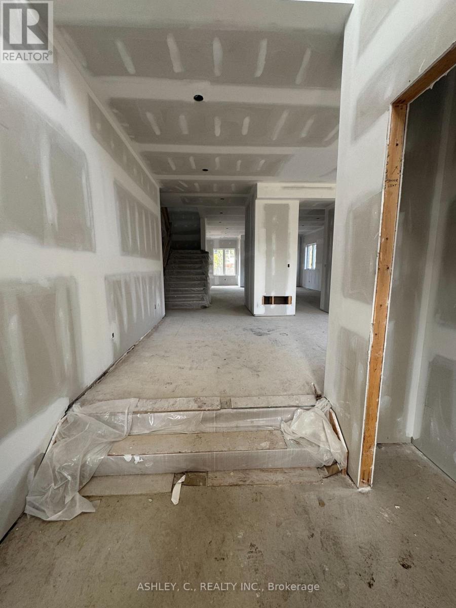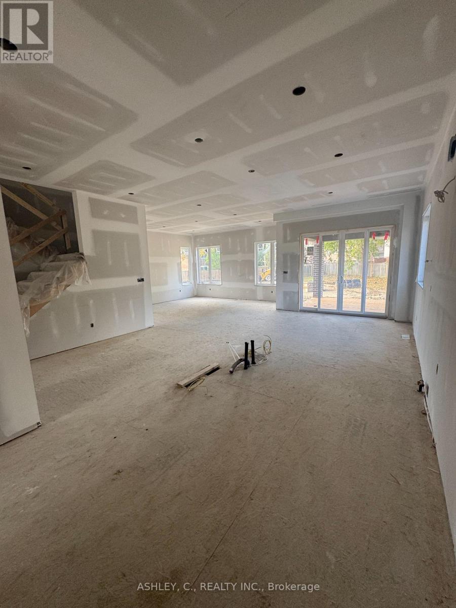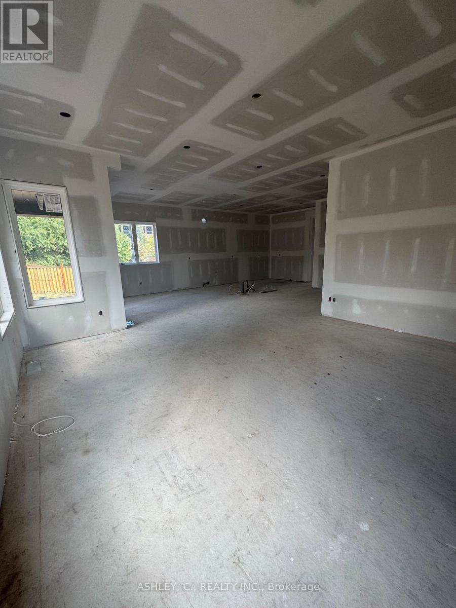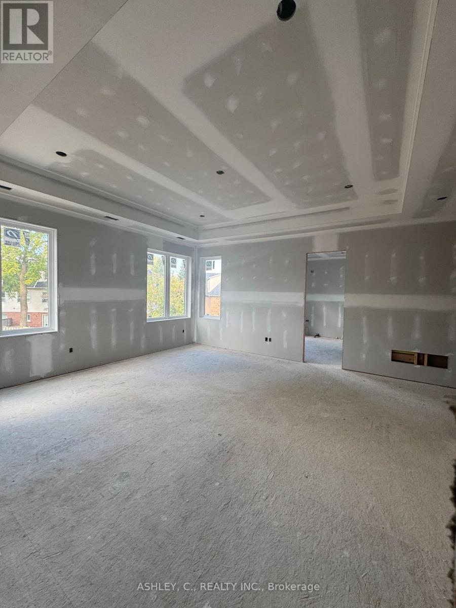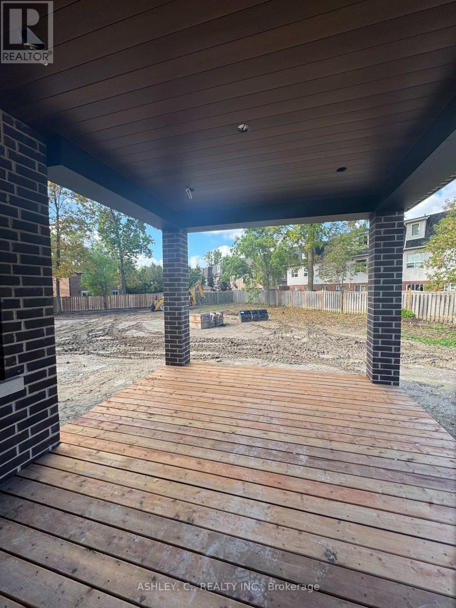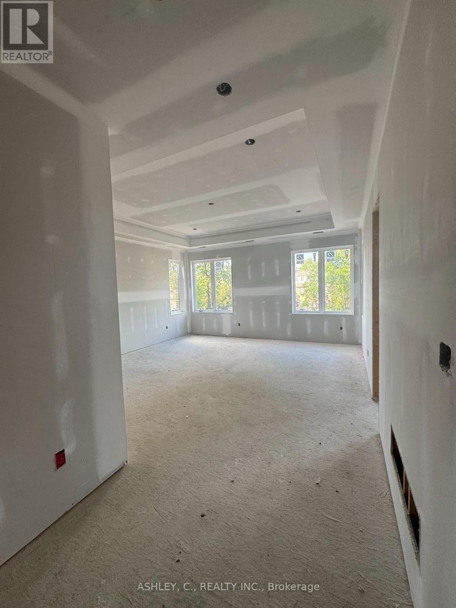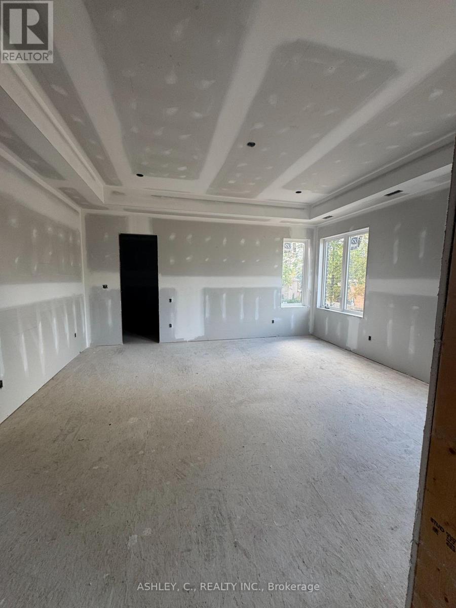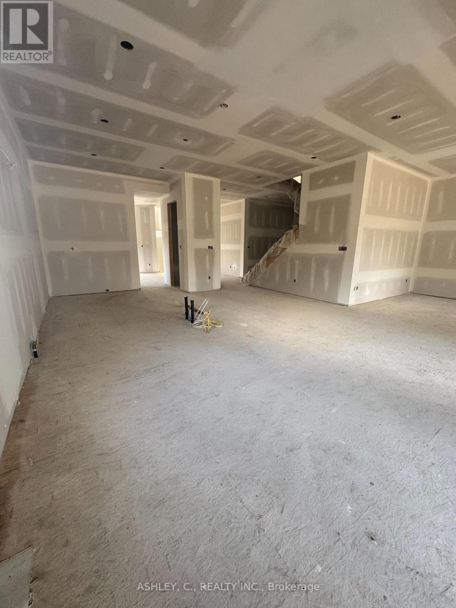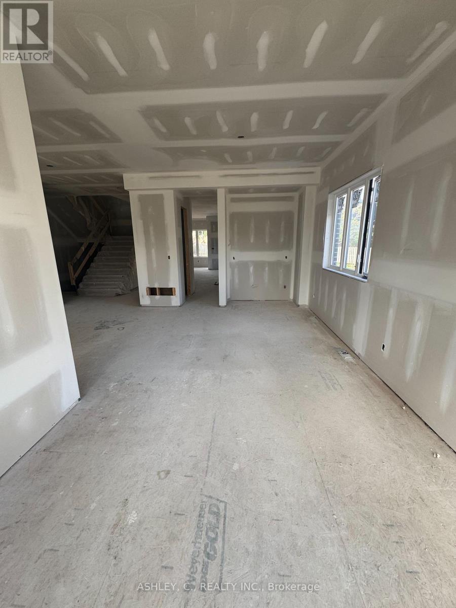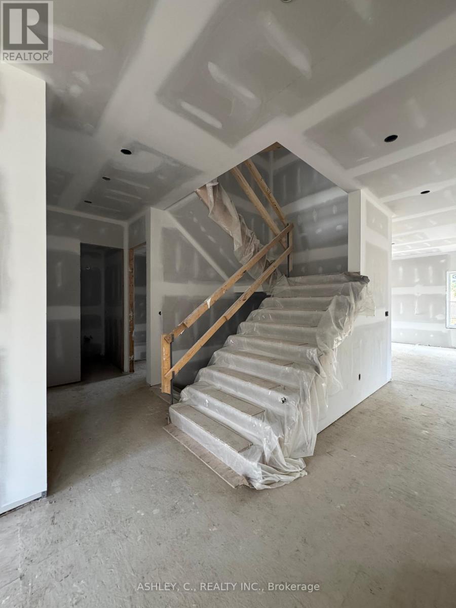2574 Sharon Crescent Mississauga, Ontario L5C 1Y8
$3,199,900
Welcome to 2574 Sharon Crescent! This is a rare opportunity to create the home of your dreams, with the unique advantage of choosing your own finishes in a stunning custom-built 3,882 sq. ft. residence. Featuring 5 spacious bedrooms and 5.5 bathrooms, this home is thoughtfully designed for both luxury and functionality. Set on a beautiful pie-shaped lot in an established neighbourhood known for its custom homes and prestigious living, this property offers the perfect blend of elegance and exclusivity. Don't miss your chance to personalize every detail and bring your vision to life in this exceptional home! (id:61852)
Property Details
| MLS® Number | W12428984 |
| Property Type | Single Family |
| Neigbourhood | Erindale |
| Community Name | Erindale |
| ParkingSpaceTotal | 6 |
Building
| BathroomTotal | 6 |
| BedroomsAboveGround | 5 |
| BedroomsTotal | 5 |
| BasementDevelopment | Unfinished |
| BasementType | N/a (unfinished) |
| ConstructionStyleAttachment | Detached |
| CoolingType | Central Air Conditioning |
| ExteriorFinish | Stone, Brick |
| FireplacePresent | Yes |
| FoundationType | Concrete |
| HalfBathTotal | 1 |
| HeatingFuel | Natural Gas |
| HeatingType | Forced Air |
| StoriesTotal | 2 |
| SizeInterior | 3500 - 5000 Sqft |
| Type | House |
| UtilityWater | Municipal Water |
Parking
| Attached Garage | |
| Garage |
Land
| Acreage | No |
| Sewer | Sanitary Sewer |
| SizeDepth | 236 Ft |
| SizeFrontage | 25 Ft ,7 In |
| SizeIrregular | 25.6 X 236 Ft |
| SizeTotalText | 25.6 X 236 Ft |
Rooms
| Level | Type | Length | Width | Dimensions |
|---|---|---|---|---|
| Second Level | Primary Bedroom | 5.23 m | 5.08 m | 5.23 m x 5.08 m |
| Second Level | Bedroom 2 | 3.66 m | 3.56 m | 3.66 m x 3.56 m |
| Second Level | Bedroom 3 | 3.81 m | 4.01 m | 3.81 m x 4.01 m |
| Second Level | Bedroom 4 | 3.91 m | 4.01 m | 3.91 m x 4.01 m |
| Second Level | Bedroom 5 | 4.37 m | 3.96 m | 4.37 m x 3.96 m |
| Main Level | Great Room | 5.18 m | 5.08 m | 5.18 m x 5.08 m |
| Main Level | Office | 3.66 m | 3.35 m | 3.66 m x 3.35 m |
| Main Level | Eating Area | 3.05 m | 3.66 m | 3.05 m x 3.66 m |
| Main Level | Kitchen | 4.93 m | 3.05 m | 4.93 m x 3.05 m |
| Main Level | Dining Room | 6.3 m | 3.3 m | 6.3 m x 3.3 m |
https://www.realtor.ca/real-estate/28917942/2574-sharon-crescent-mississauga-erindale-erindale
Interested?
Contact us for more information
Dario Granic
Salesperson
918 Dundas St E. Suite 500
Mississauga, Ontario L4Y 4H9

