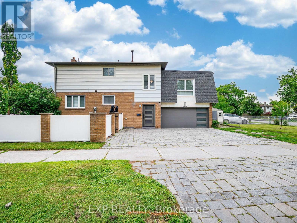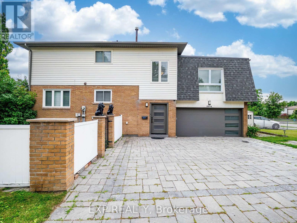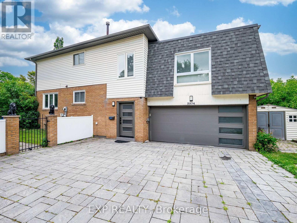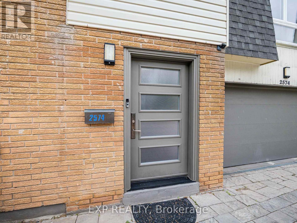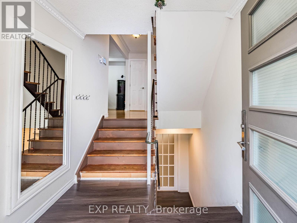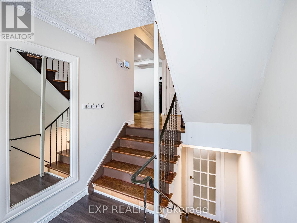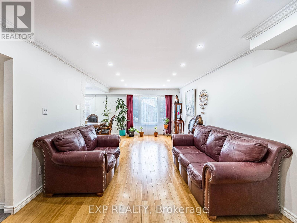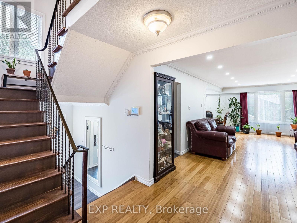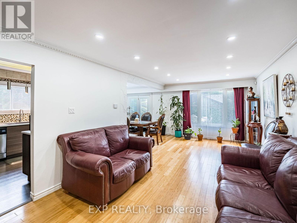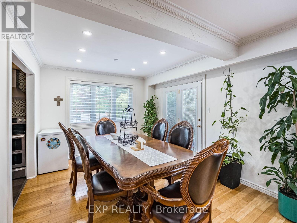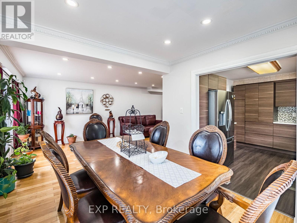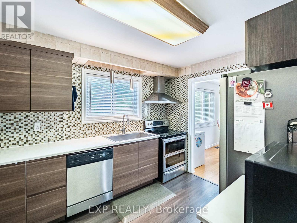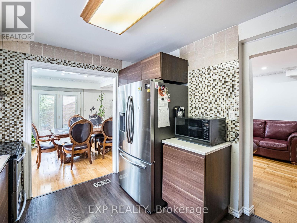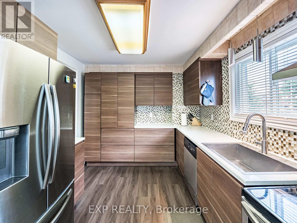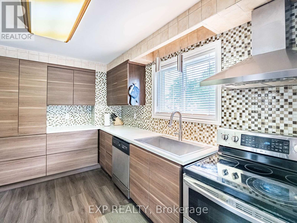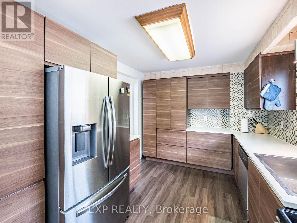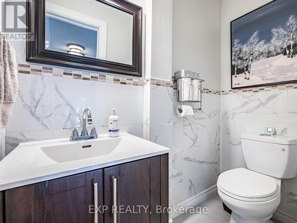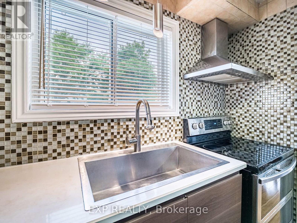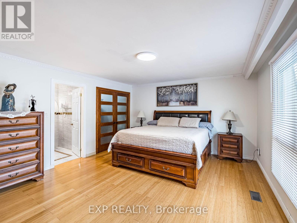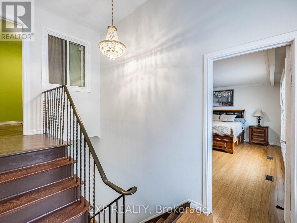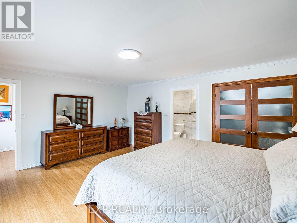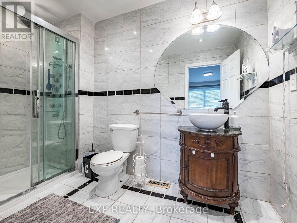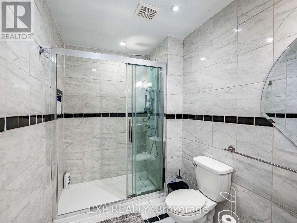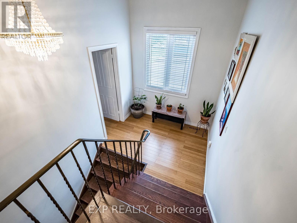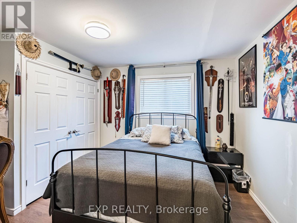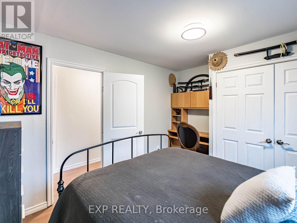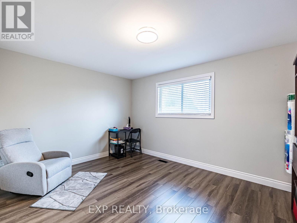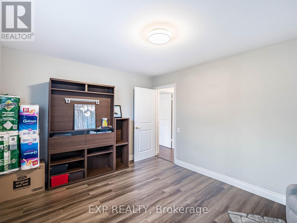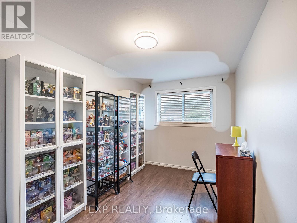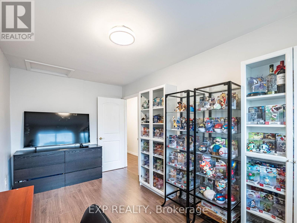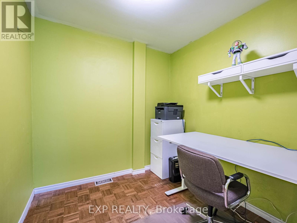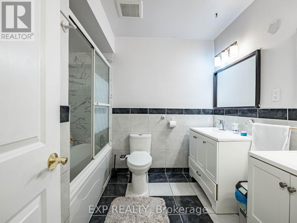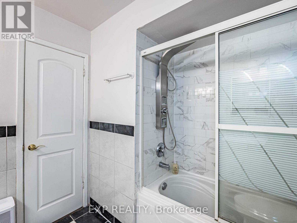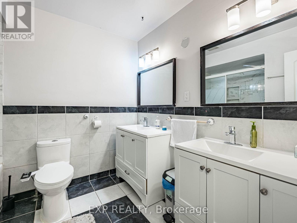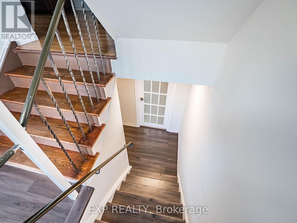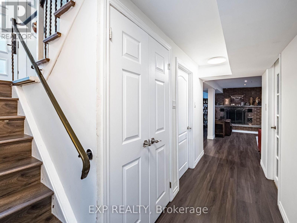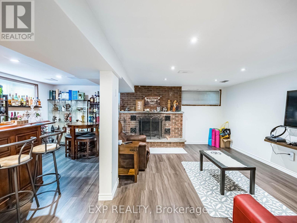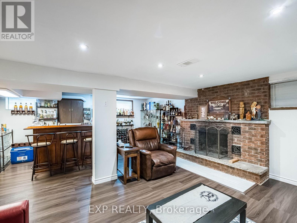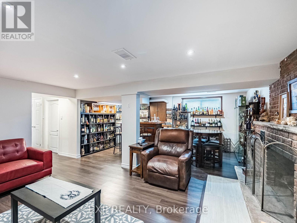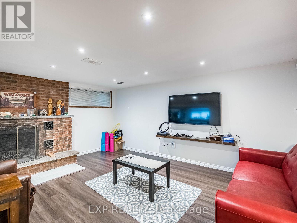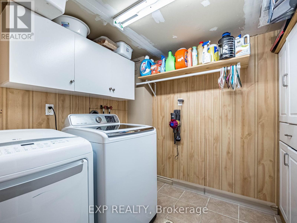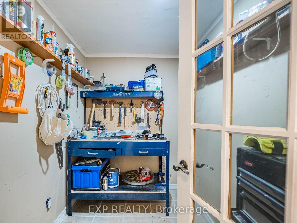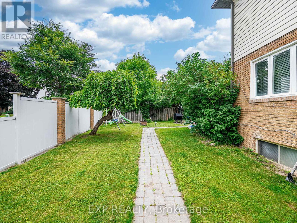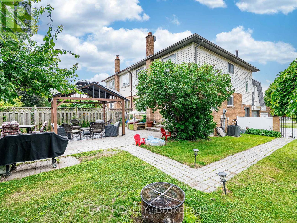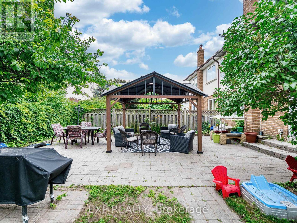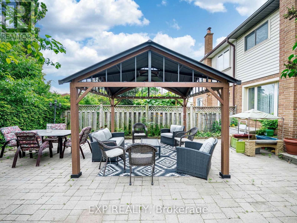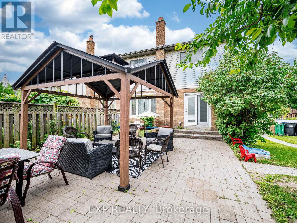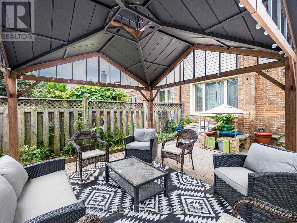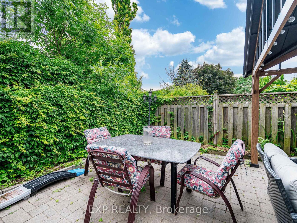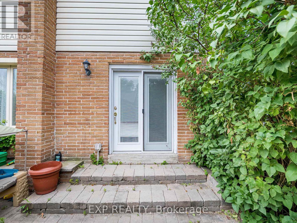2574 Council Ring Road Mississauga, Ontario L5L 1X5
$1,049,000
Experience the best of both worlds in this one-of-a-kind semi-detached residence that truly feels like a detached home. Boasting a double garage plus a large driveway, theres plenty of space for multiple vehicles and guest parking. Step inside to find four spacious bedrooms designed for comfort and versatility. The impressive master bedroom features a luxurious 4-piece ensuite, providing a private retreat. The homes well-laid-out floor plan offers generous living areas filled with natural light. Outside, enjoy a large, fully fenced backyardideal for family gatherings, gardening, or simply relaxing outdoors. Conveniently located close to schools, parks, and shopping, this home is perfect for growing families or anyone seeking extra space and privacy. Dont miss this rare opportunitybook your showing today! (id:61852)
Property Details
| MLS® Number | W12275367 |
| Property Type | Single Family |
| Neigbourhood | Erin Mills |
| Community Name | Erin Mills |
| EquipmentType | Water Heater |
| Features | Carpet Free |
| ParkingSpaceTotal | 6 |
| RentalEquipmentType | Water Heater |
Building
| BathroomTotal | 3 |
| BedroomsAboveGround | 4 |
| BedroomsBelowGround | 1 |
| BedroomsTotal | 5 |
| BasementDevelopment | Finished |
| BasementType | N/a (finished) |
| ConstructionStyleAttachment | Semi-detached |
| CoolingType | Central Air Conditioning |
| ExteriorFinish | Brick |
| FireplacePresent | Yes |
| FoundationType | Concrete |
| HalfBathTotal | 1 |
| HeatingFuel | Natural Gas |
| HeatingType | Forced Air |
| SizeInterior | 1500 - 2000 Sqft |
| Type | House |
| UtilityWater | Municipal Water |
Parking
| Attached Garage | |
| Garage |
Land
| Acreage | No |
| Sewer | Sanitary Sewer |
| SizeDepth | 125 Ft ,6 In |
| SizeFrontage | 33 Ft ,10 In |
| SizeIrregular | 33.9 X 125.5 Ft |
| SizeTotalText | 33.9 X 125.5 Ft |
Rooms
| Level | Type | Length | Width | Dimensions |
|---|---|---|---|---|
| Basement | Recreational, Games Room | 5.7 m | 3.52 m | 5.7 m x 3.52 m |
| Main Level | Living Room | 7.19 m | 3.56 m | 7.19 m x 3.56 m |
| Main Level | Dining Room | 3.21 m | 2.99 m | 3.21 m x 2.99 m |
| Main Level | Kitchen | 3.84 m | 2.82 m | 3.84 m x 2.82 m |
| Upper Level | Bedroom 2 | 4.23 m | 3.3 m | 4.23 m x 3.3 m |
| Upper Level | Bedroom 3 | 3.06 m | 3.11 m | 3.06 m x 3.11 m |
| Upper Level | Bedroom 4 | 3.76 m | 2.46 m | 3.76 m x 2.46 m |
| Upper Level | Den | 2.46 m | 2.37 m | 2.46 m x 2.37 m |
| In Between | Primary Bedroom | 5.21 m | 4.28 m | 5.21 m x 4.28 m |
https://www.realtor.ca/real-estate/28585997/2574-council-ring-road-mississauga-erin-mills-erin-mills
Interested?
Contact us for more information
Mike Bathla
Broker
