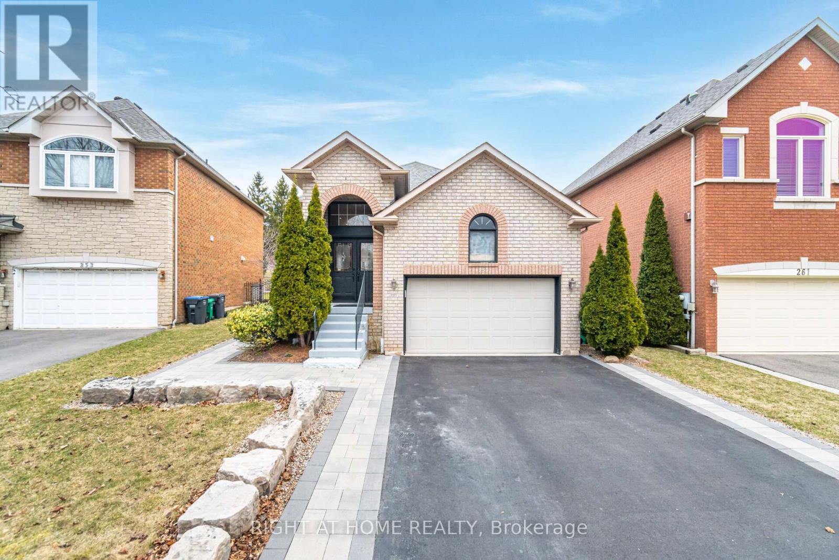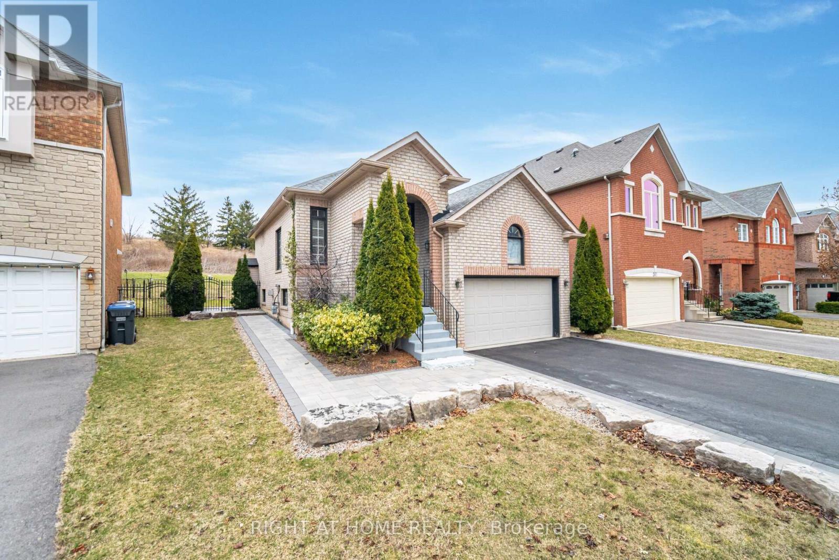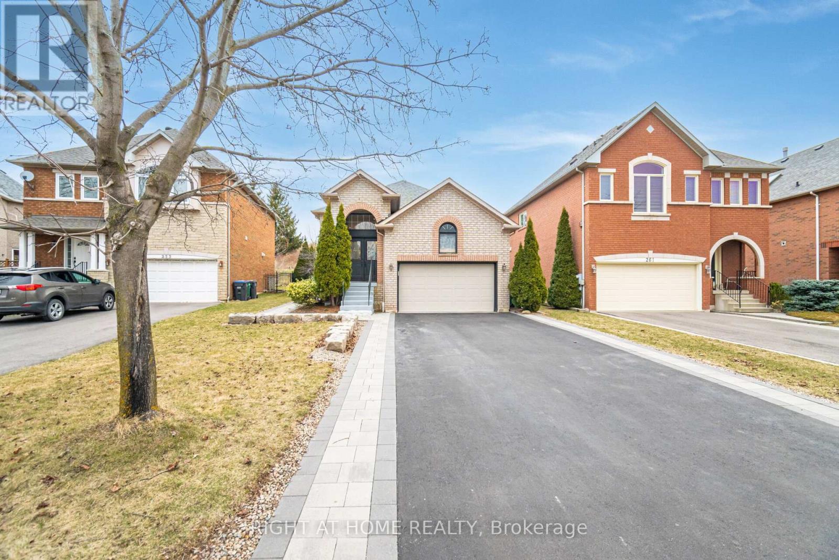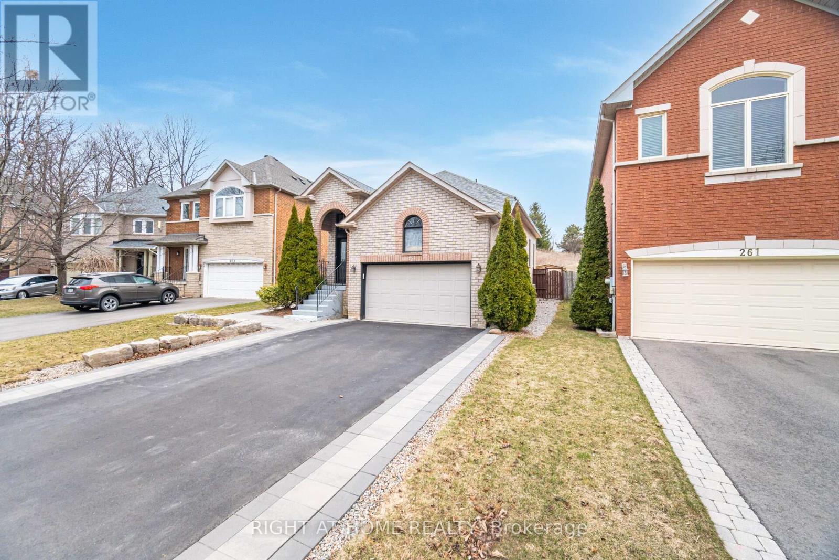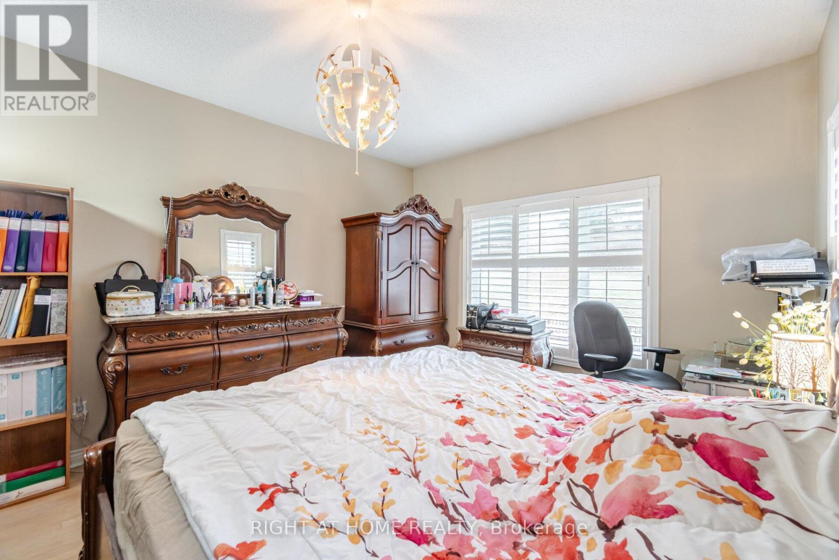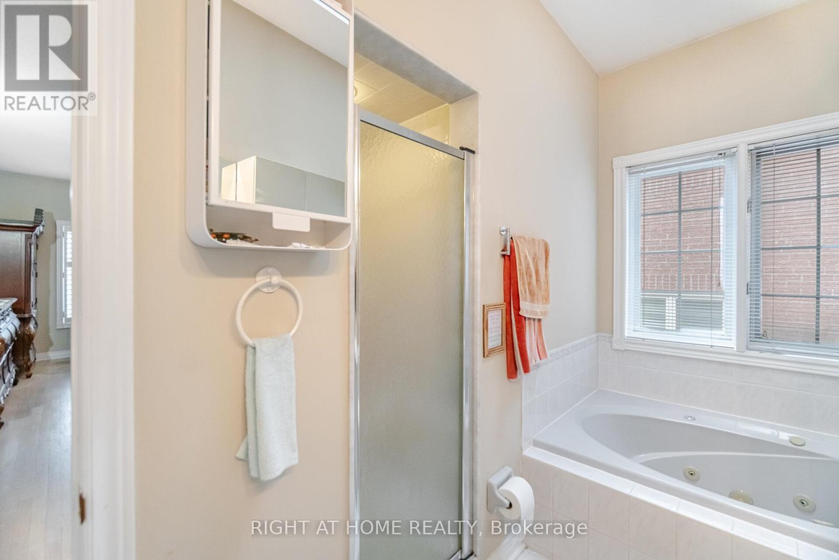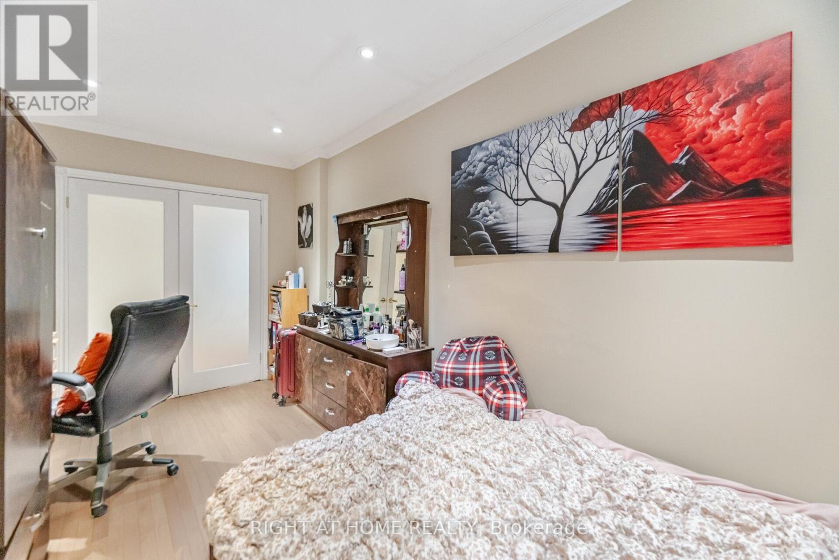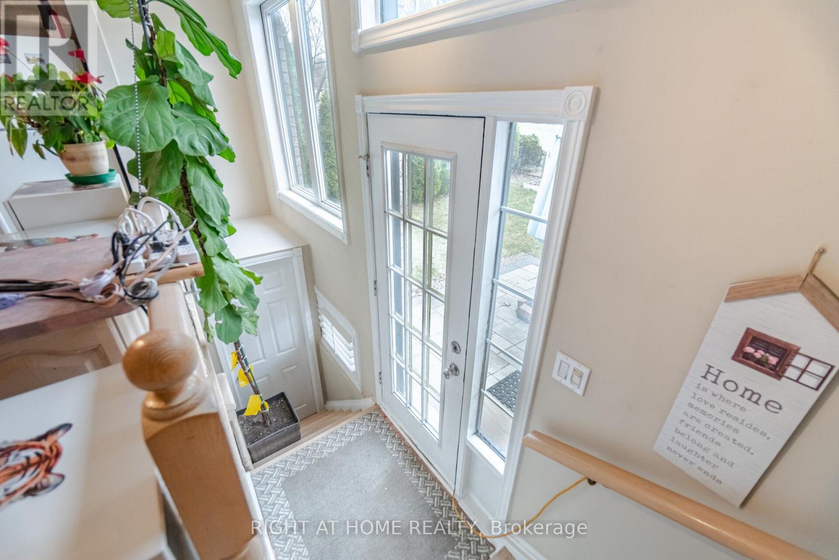257 Anthony Avenue Mississauga, Ontario L4Z 3V4
$1,399,000
Raised Bungalow On A Premium Lot Backing Onto Greenspace. Exterior Interlocking and Landscaping.Beautiful Layout With Open Concept Main Floor. Two Skylights. Large Kitchen Area Overlooking Private Backyard. Large Master Bedroom with Ensuite and Walk-In Closet. Basement With Gas Fireplace and Two Bedrooms and Separate Entrance. Water Heater and Furnace (2024). AC 2025. Garage Can Be Air Conditioned With Flip Of Switch. California Shutters Throughout. Backing Onto Greenspace and Golf Course. Basement currently rent for $2400/month. (id:61852)
Property Details
| MLS® Number | W12052355 |
| Property Type | Single Family |
| Neigbourhood | Hurontario |
| Community Name | Hurontario |
| EquipmentType | Air Conditioner, Water Heater, Furnace |
| ParkingSpaceTotal | 5 |
| RentalEquipmentType | Air Conditioner, Water Heater, Furnace |
Building
| BathroomTotal | 3 |
| BedroomsAboveGround | 2 |
| BedroomsBelowGround | 2 |
| BedroomsTotal | 4 |
| Age | 16 To 30 Years |
| Appliances | Dishwasher, Dryer, Stove, Washer, Refrigerator |
| ArchitecturalStyle | Raised Bungalow |
| BasementFeatures | Apartment In Basement, Separate Entrance |
| BasementType | N/a |
| ConstructionStyleAttachment | Detached |
| CoolingType | Central Air Conditioning |
| ExteriorFinish | Brick |
| FireplacePresent | Yes |
| FlooringType | Tile, Hardwood |
| FoundationType | Block |
| HalfBathTotal | 1 |
| HeatingFuel | Natural Gas |
| HeatingType | Forced Air |
| StoriesTotal | 1 |
| SizeInterior | 700 - 1100 Sqft |
| Type | House |
| UtilityWater | Municipal Water |
Parking
| Attached Garage | |
| Garage |
Land
| Acreage | No |
| Sewer | Sanitary Sewer |
| SizeDepth | 100 Ft ,1 In |
| SizeFrontage | 40 Ft |
| SizeIrregular | 40 X 100.1 Ft |
| SizeTotalText | 40 X 100.1 Ft |
Rooms
| Level | Type | Length | Width | Dimensions |
|---|---|---|---|---|
| Basement | Bedroom 3 | 4.02 m | 2.76 m | 4.02 m x 2.76 m |
| Basement | Bedroom 4 | 4.02 m | 2.76 m | 4.02 m x 2.76 m |
| Basement | Great Room | 5.97 m | 4.97 m | 5.97 m x 4.97 m |
| Lower Level | Foyer | 1.98 m | 1 m | 1.98 m x 1 m |
| Main Level | Living Room | 2.76 m | 2.76 m | 2.76 m x 2.76 m |
| Main Level | Dining Room | 2.76 m | 2.76 m | 2.76 m x 2.76 m |
| Main Level | Bedroom | 4.02 m | 4.02 m | 4.02 m x 4.02 m |
| Main Level | Bedroom 2 | 4.97 m | 2.76 m | 4.97 m x 2.76 m |
| Main Level | Kitchen | 4.97 m | 2.76 m | 4.97 m x 2.76 m |
https://www.realtor.ca/real-estate/28098890/257-anthony-avenue-mississauga-hurontario-hurontario
Interested?
Contact us for more information
Steve Jabra
Salesperson
480 Eglinton Ave West
Mississauga, Ontario L5R 0G2
