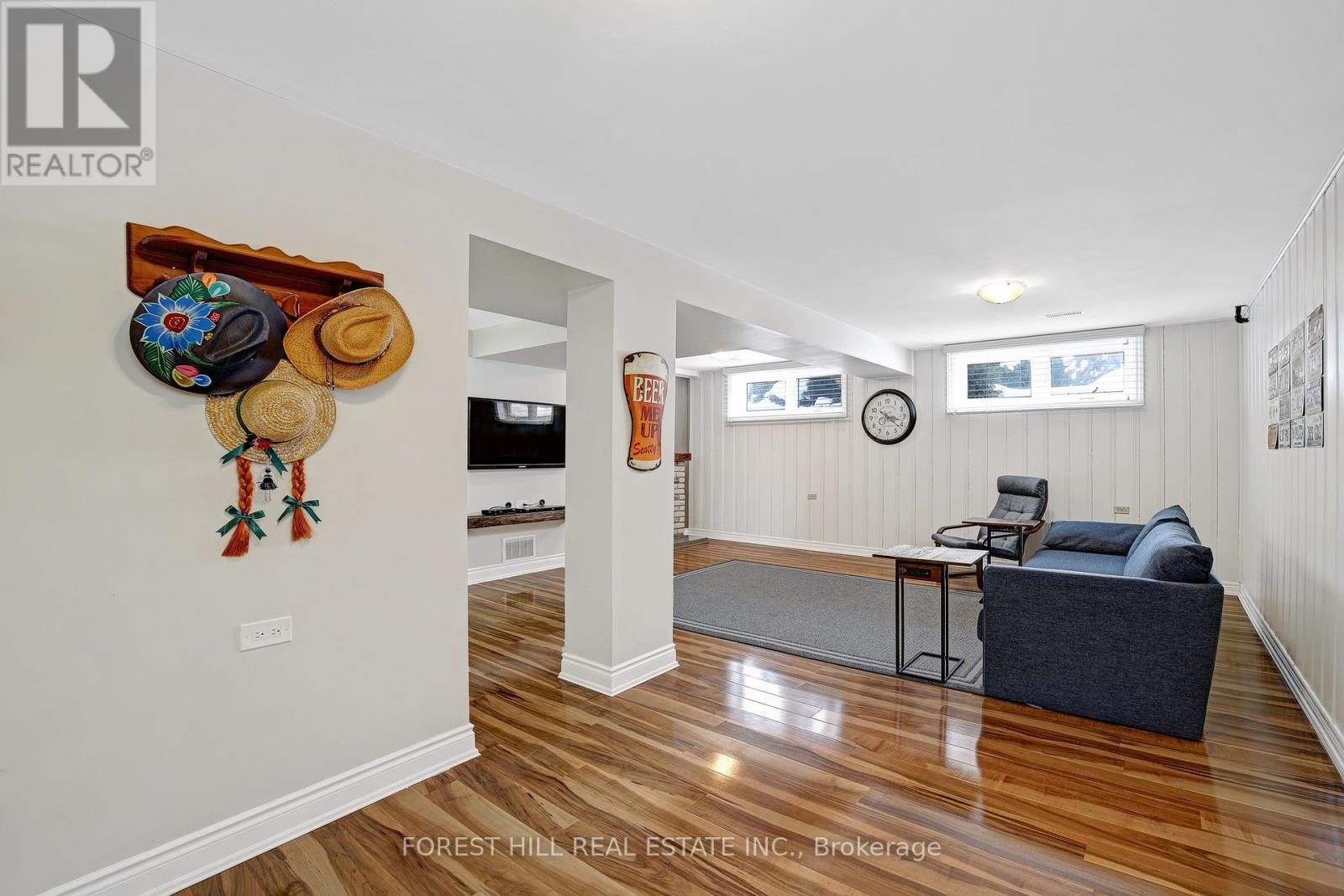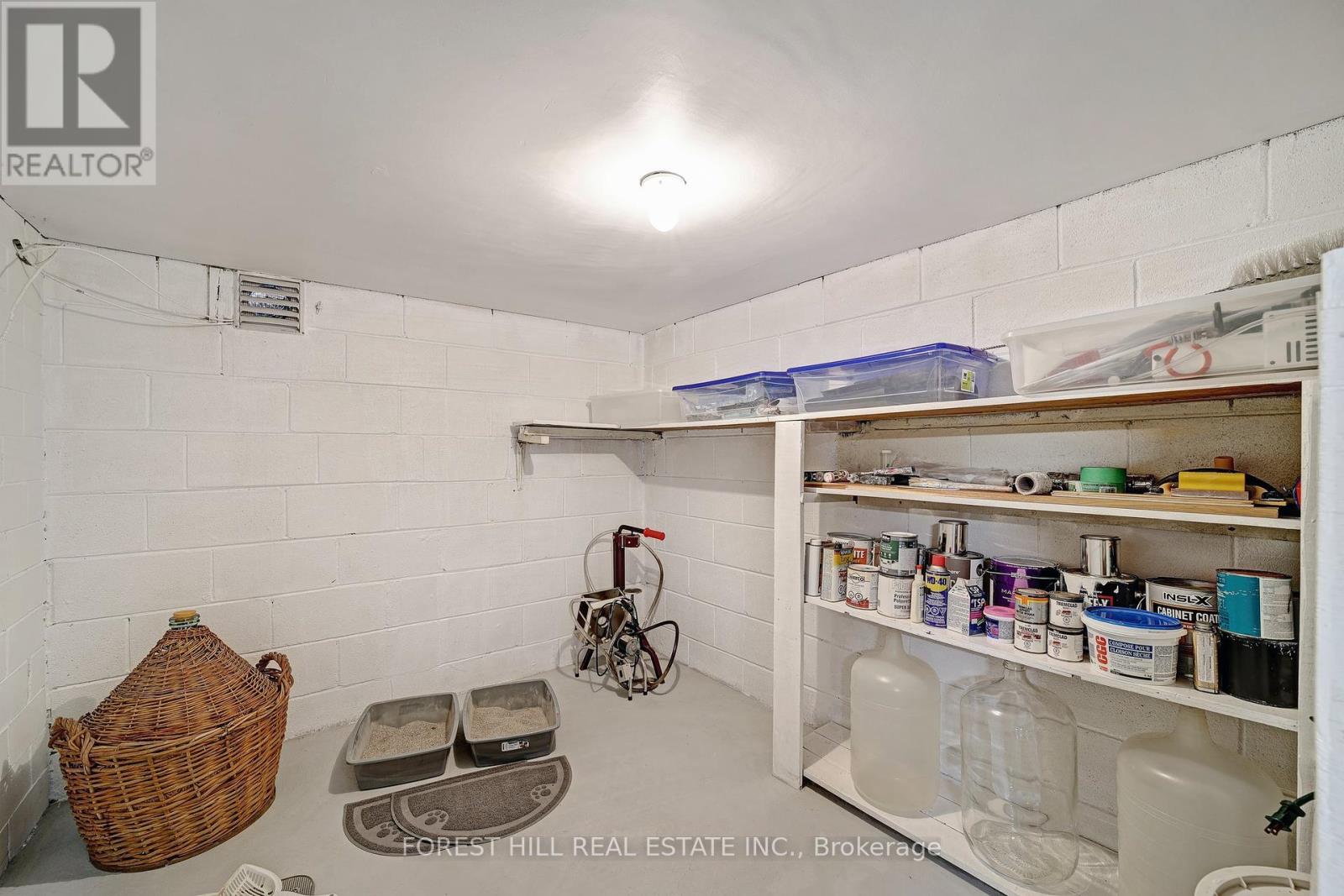2569 Stillmeadow Road Mississauga, Ontario L5B 1X8
$1,249,900
Step into a harmonious blend of style, comfort, and convenience in this updated 4-level sidesplit, perfectly located in the highly desirable Cooksville neighborhood of Mississauga. Set on a spacious 84 x 90 ft lot, this home offers the ideal mix of vibrant city living and the peaceful charm of a suburban oasis. Surrounded by lush, mature trees, it provides a tranquil escape right in the heart of the city. Every aspect of this home has been carefully crafted, from the bright, open-concept kitchen with a breakfast bar to the airy living spaces that are bathed in natural light. With three generously sized bedrooms, theres plenty of space for family life or moments of solitude. The private backyard, featuring a concrete pad and firepit area, is perfect for outdoor entertaining or simply enjoying peaceful time in nature. A separate entrance to the basement offers the potential for an in-law suite or rental apartment, adding even more flexibility. With parking for up to five cars, this home offers exceptional practicality and is ready to become your dream retreat. Move-in ready and waiting for you to make it your own don't miss out on this opportunity! Close to all amenities and highways, furnace and A/C '22, garage door with automatic opener '24, kitchen remodeling '23, basement bathroom '23, outdoor water irrigation '18 (id:61852)
Property Details
| MLS® Number | W12080671 |
| Property Type | Single Family |
| Neigbourhood | Cooksville |
| Community Name | Cooksville |
| ParkingSpaceTotal | 5 |
Building
| BathroomTotal | 2 |
| BedroomsAboveGround | 3 |
| BedroomsTotal | 3 |
| Appliances | Dishwasher, Dryer, Water Heater, Range, Stove, Washer, Refrigerator |
| BasementDevelopment | Partially Finished |
| BasementType | Full (partially Finished) |
| ConstructionStyleAttachment | Detached |
| ConstructionStyleSplitLevel | Sidesplit |
| CoolingType | Central Air Conditioning |
| ExteriorFinish | Brick |
| FireplacePresent | Yes |
| FlooringType | Hardwood |
| FoundationType | Brick |
| HeatingFuel | Natural Gas |
| HeatingType | Forced Air |
| SizeInterior | 700 - 1100 Sqft |
| Type | House |
| UtilityWater | Municipal Water |
Parking
| Attached Garage | |
| Garage |
Land
| Acreage | No |
| Sewer | Sanitary Sewer |
| SizeDepth | 90 Ft ,8 In |
| SizeFrontage | 84 Ft |
| SizeIrregular | 84 X 90.7 Ft |
| SizeTotalText | 84 X 90.7 Ft |
| ZoningDescription | Residential |
Rooms
| Level | Type | Length | Width | Dimensions |
|---|---|---|---|---|
| Lower Level | Family Room | 5.93 m | 6.76 m | 5.93 m x 6.76 m |
| Lower Level | Laundry Room | 3.02 m | 4.28 m | 3.02 m x 4.28 m |
| Lower Level | Utility Room | 2.86 m | 6.71 m | 2.86 m x 6.71 m |
| Lower Level | Cold Room | 2.32 m | 2.92 m | 2.32 m x 2.92 m |
| Main Level | Living Room | 5.14 m | 3.09 m | 5.14 m x 3.09 m |
| Main Level | Dining Room | 2.78 m | 2.89 m | 2.78 m x 2.89 m |
| Main Level | Kitchen | 2.69 m | 4.15 m | 2.69 m x 4.15 m |
| Upper Level | Primary Bedroom | 3 m | 3.77 m | 3 m x 3.77 m |
| Upper Level | Bedroom 2 | 2.83 m | 3.77 m | 2.83 m x 3.77 m |
| Upper Level | Bedroom 3 | 2.69 m | 2.77 m | 2.69 m x 2.77 m |
https://www.realtor.ca/real-estate/28163058/2569-stillmeadow-road-mississauga-cooksville-cooksville
Interested?
Contact us for more information
Mark Lysenko
Salesperson
242 Kerr St. #3
Oakville, Ontario L6J 3B2









































