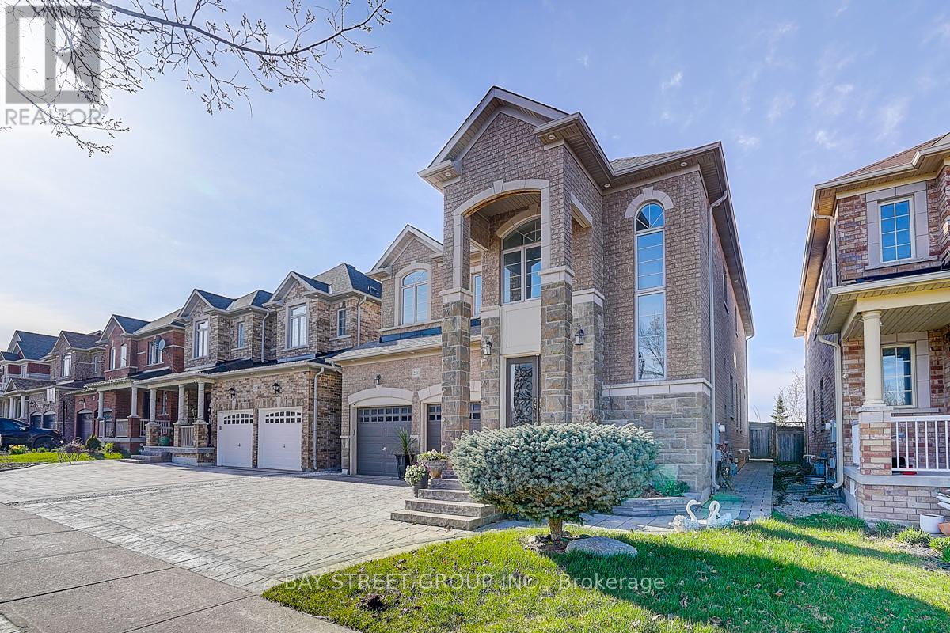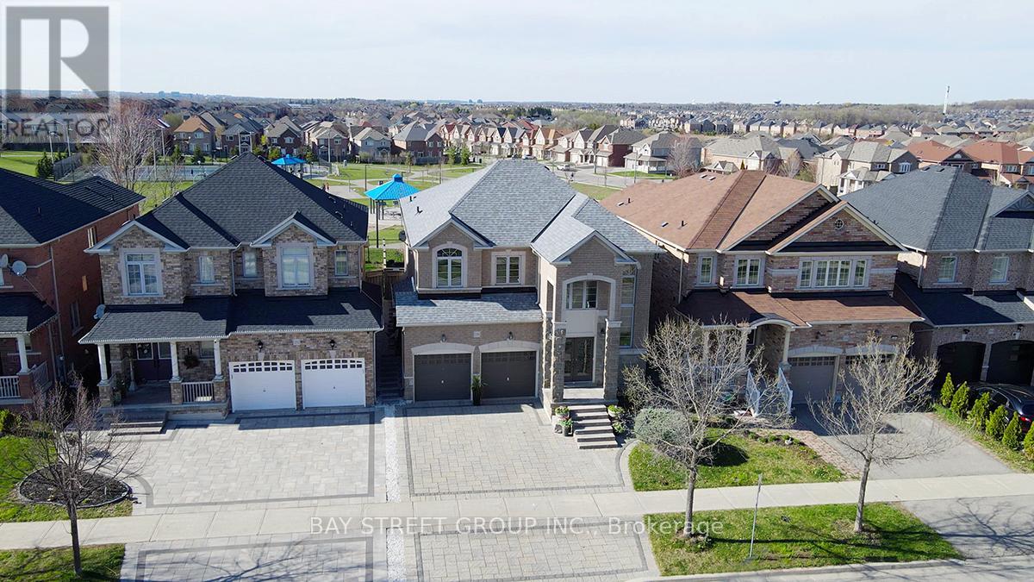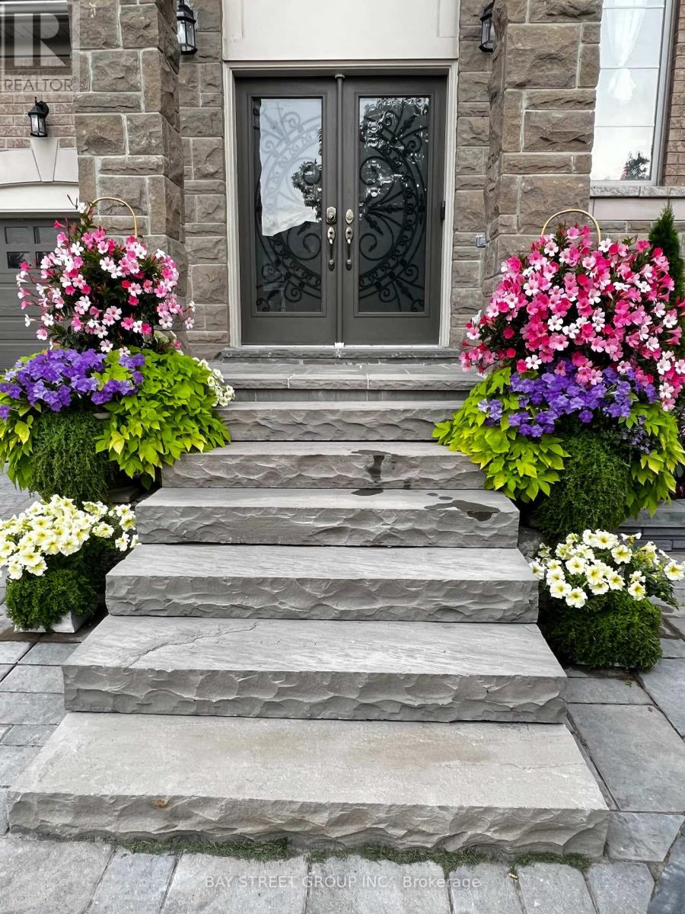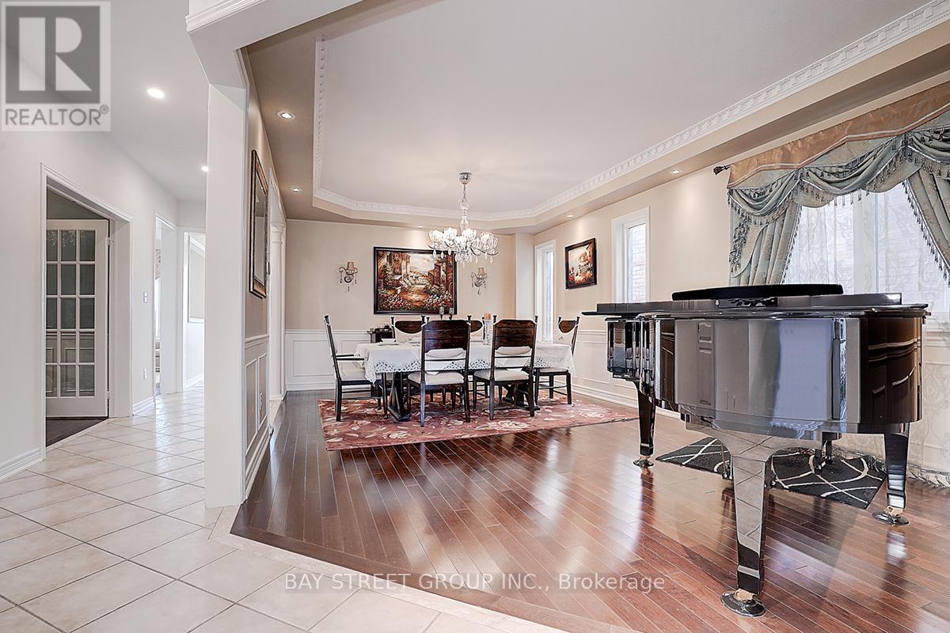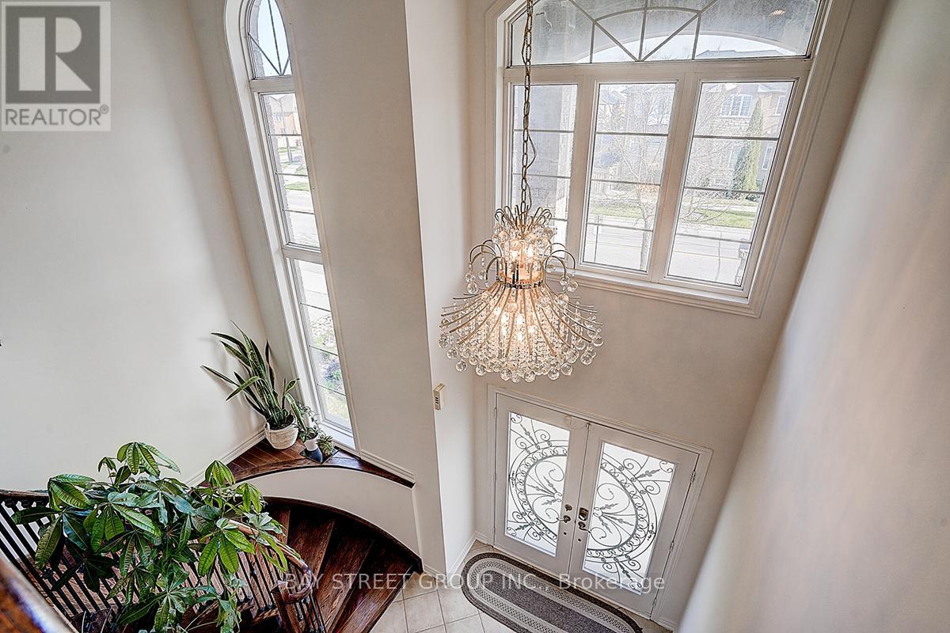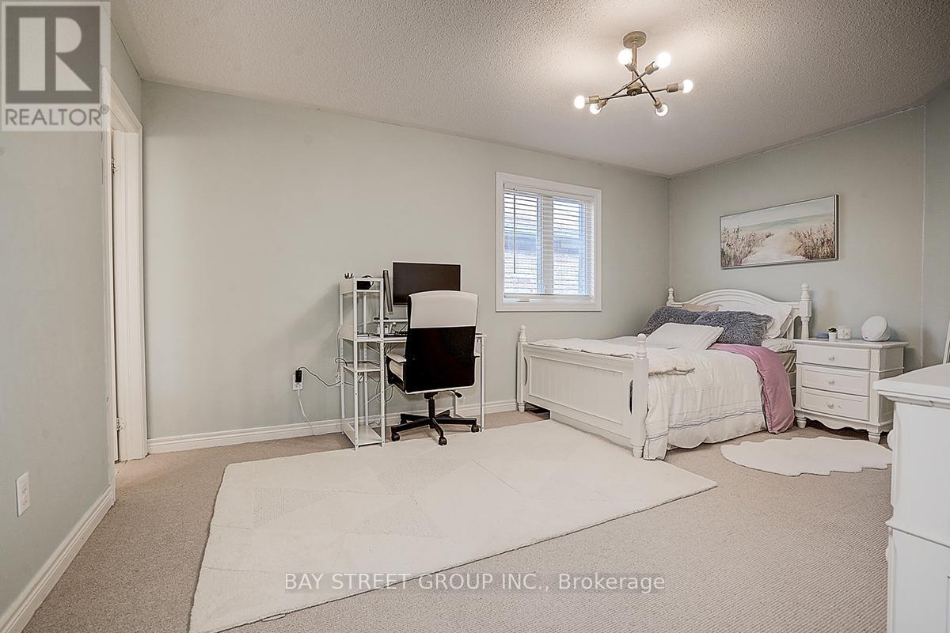256 Borealis Avenue Aurora, Ontario L4G 7T6
$1,688,000
Welcome to 256 Borealis Avenue.- Over 3,000 Sq. Ft | 4 Bed, 5 Bath Detached Home in Aurora. Located on a premium lot backing onto a park. This spacious and sunlit home features a striking front entrance with two stucco pillars and an 18-ft porch ceiling. Enjoy 9-ft smooth ceilings, hardwood flooring, and pot lights throughout the main floor, plus a brand-new kitchen (2025) with quartz countertops. The second floor includes three full bathrooms, ideal for growing families. The private backyard offers no rear neighbors and over 8 hours of sunlight daily. Recent Upgrades include: Front & backyard interlocking (2023), New roof (2023), Triple-pane windows, Exterior pot lights (2023), Freshly painted interior. Conveniently located within walking distance to parks and schools, including the new Dr. G.W. Williams Secondary School with IB program opening Fall 2025, and just minutes to the GO Station, Hwy 404, T&T, Longos, Superstore, Walmart, LA Fitness, restaurants, and more. This exceptional home must be seen and experienced to be truly appreciated - there's so much more to love! (id:61852)
Property Details
| MLS® Number | N12115480 |
| Property Type | Single Family |
| Neigbourhood | Bayview Meadows |
| Community Name | Bayview Northeast |
| AmenitiesNearBy | Park, Public Transit, Schools |
| ParkingSpaceTotal | 5 |
Building
| BathroomTotal | 5 |
| BedroomsAboveGround | 4 |
| BedroomsBelowGround | 1 |
| BedroomsTotal | 5 |
| Appliances | Water Heater, Dishwasher, Dryer, Stove, Washer, Window Coverings, Refrigerator |
| BasementDevelopment | Finished |
| BasementType | N/a (finished) |
| ConstructionStyleAttachment | Detached |
| CoolingType | Central Air Conditioning |
| ExteriorFinish | Brick, Stone |
| FireplacePresent | Yes |
| FireplaceTotal | 1 |
| FlooringType | Laminate, Hardwood, Ceramic, Carpeted |
| FoundationType | Brick |
| HalfBathTotal | 2 |
| HeatingFuel | Natural Gas |
| HeatingType | Forced Air |
| StoriesTotal | 2 |
| SizeInterior | 3000 - 3500 Sqft |
| Type | House |
| UtilityWater | Municipal Water |
Parking
| Garage |
Land
| Acreage | No |
| LandAmenities | Park, Public Transit, Schools |
| Sewer | Sanitary Sewer |
| SizeDepth | 111 Ft ,6 In |
| SizeFrontage | 40 Ft ,1 In |
| SizeIrregular | 40.1 X 111.5 Ft |
| SizeTotalText | 40.1 X 111.5 Ft |
Rooms
| Level | Type | Length | Width | Dimensions |
|---|---|---|---|---|
| Basement | Recreational, Games Room | 8.3 m | 6.8 m | 8.3 m x 6.8 m |
| Basement | Bedroom | 3.7 m | 3 m | 3.7 m x 3 m |
| Main Level | Family Room | 4.95 m | 3.37 m | 4.95 m x 3.37 m |
| Main Level | Office | 3.65 m | 2.7 m | 3.65 m x 2.7 m |
| Main Level | Dining Room | 6.85 m | 3.95 m | 6.85 m x 3.95 m |
| Main Level | Living Room | 6.85 m | 3.95 m | 6.85 m x 3.95 m |
| Main Level | Kitchen | 5.2 m | 4.55 m | 5.2 m x 4.55 m |
| Upper Level | Primary Bedroom | 5.75 m | 4.8 m | 5.75 m x 4.8 m |
| Upper Level | Bedroom 2 | 4.95 m | 3.7 m | 4.95 m x 3.7 m |
| Upper Level | Bedroom 3 | 5.65 m | 3.4 m | 5.65 m x 3.4 m |
| Upper Level | Bedroom 4 | 3.65 m | 3.7 m | 3.65 m x 3.7 m |
https://www.realtor.ca/real-estate/28241560/256-borealis-avenue-aurora-bayview-northeast
Interested?
Contact us for more information
Annie Chen
Broker
8300 Woodbine Ave Ste 500
Markham, Ontario L3R 9Y7


