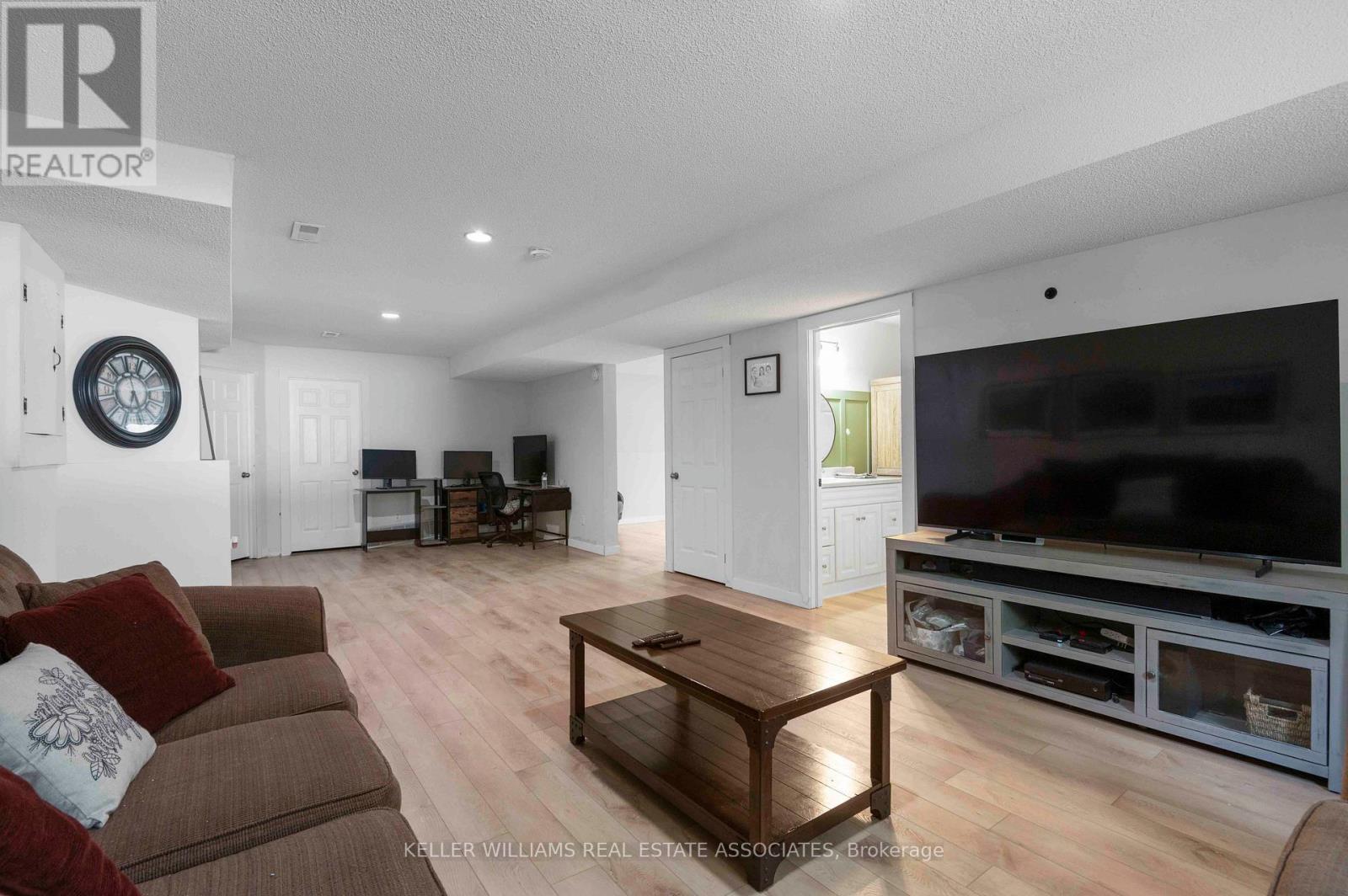2554 Creemore Avenue Clearview, Ontario L0M 1N0
$3,200 Monthly
Welcome to 2554 Creemore Avenue a spacious, custom-built home for lease on a beautiful and private 1.83-acre lot in scenic Clearview. This well-maintained property offers nearly 2,500 sq ft of finished living space with four bedrooms and two full bathrooms, perfect for those seeking peaceful country living with room to grow.The home features an open-concept layout with laminate flooring throughout, a large country-style kitchen with breakfast bar, and bright, comfortable living spaces. The finished basement offers high ceilings and large windows, providing additional space for a recreation room, home office, or family area. Outside, enjoy the large front porch, an enclosed three-season sunroom, and a generous yard surrounded by mature treesideal for relaxing or entertaining. The garage is not included in the lease. A full credit report, employment letter, recent pay stubs, and references are required. A deposit is also required, and this is a no-smoking property.This is a rare opportunity to lease a charming country home in a quiet, family-friendly location. (id:61852)
Property Details
| MLS® Number | S12137838 |
| Property Type | Single Family |
| Community Name | Rural Clearview |
| Features | In Suite Laundry |
| ParkingSpaceTotal | 12 |
Building
| BathroomTotal | 2 |
| BedroomsAboveGround | 3 |
| BedroomsBelowGround | 1 |
| BedroomsTotal | 4 |
| Amenities | Fireplace(s) |
| Appliances | Central Vacuum, Water Softener, Furniture |
| ArchitecturalStyle | Raised Bungalow |
| BasementDevelopment | Finished |
| BasementType | N/a (finished) |
| ConstructionStyleAttachment | Detached |
| CoolingType | Central Air Conditioning |
| ExteriorFinish | Vinyl Siding |
| FireplacePresent | Yes |
| FlooringType | Laminate |
| FoundationType | Block |
| HeatingFuel | Propane |
| HeatingType | Forced Air |
| StoriesTotal | 1 |
| SizeInterior | 1100 - 1500 Sqft |
| Type | House |
Parking
| Attached Garage | |
| Garage |
Land
| Acreage | No |
| Sewer | Septic System |
| SizeFrontage | 196 Ft ,10 In |
| SizeIrregular | 196.9 Ft |
| SizeTotalText | 196.9 Ft |
Rooms
| Level | Type | Length | Width | Dimensions |
|---|---|---|---|---|
| Basement | Games Room | 4.39 m | 3.48 m | 4.39 m x 3.48 m |
| Basement | Recreational, Games Room | 9.3 m | 4.24 m | 9.3 m x 4.24 m |
| Basement | Bedroom 4 | 4.39 m | 3.1 m | 4.39 m x 3.1 m |
| Main Level | Kitchen | 6.15 m | 4.7 m | 6.15 m x 4.7 m |
| Main Level | Dining Room | 6.15 m | 4.7 m | 6.15 m x 4.7 m |
| Main Level | Living Room | 4.6 m | 3.89 m | 4.6 m x 3.89 m |
| Main Level | Primary Bedroom | 3.89 m | 3.17 m | 3.89 m x 3.17 m |
| Main Level | Bedroom 2 | 3.53 m | 2.9 m | 3.53 m x 2.9 m |
| Main Level | Bedroom 3 | 3.53 m | 2.49 m | 3.53 m x 2.49 m |
| Main Level | Sunroom | 4.65 m | 4.6 m | 4.65 m x 4.6 m |
Utilities
| Cable | Installed |
https://www.realtor.ca/real-estate/28290087/2554-creemore-avenue-clearview-rural-clearview
Interested?
Contact us for more information
Jesse Chidwick
Broker
1 3rd Ave
Orangeville, Ontario L9W 1G8
Michelle Chidwick
Salesperson
1 3rd Ave
Orangeville, Ontario L9W 1G8






















