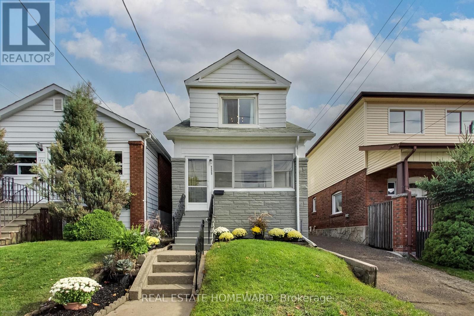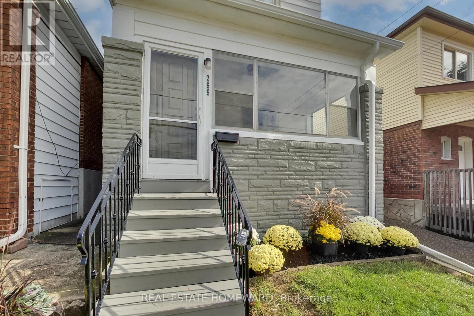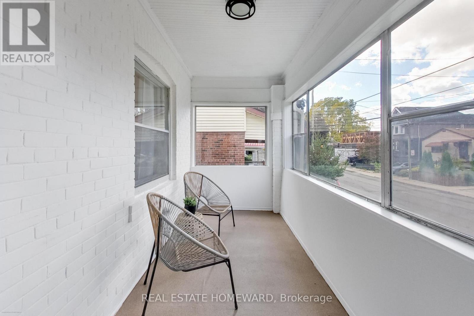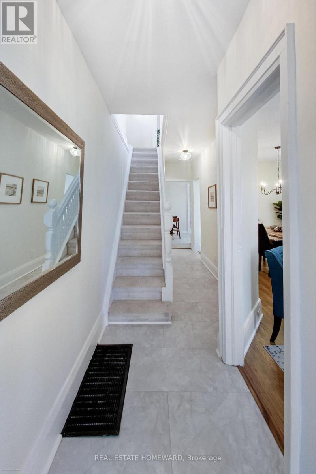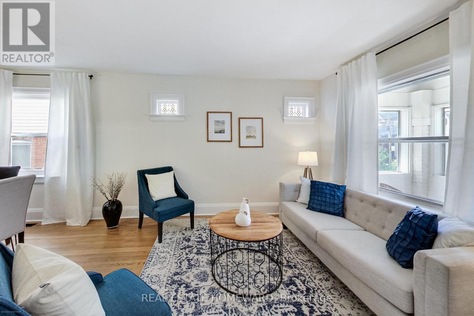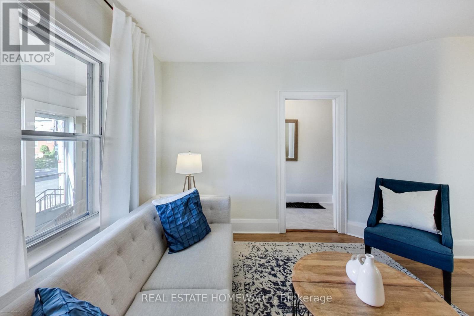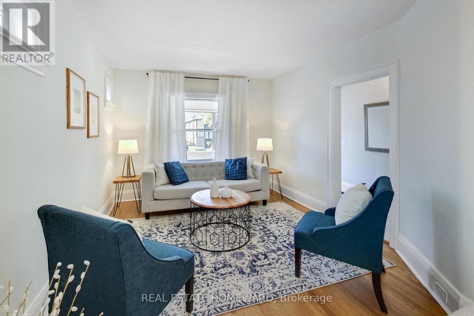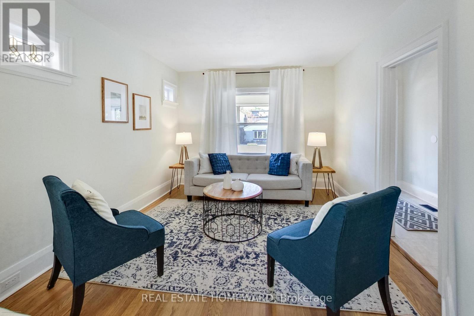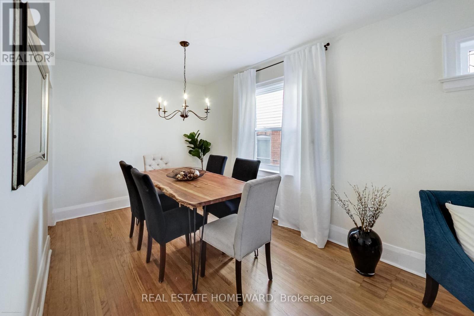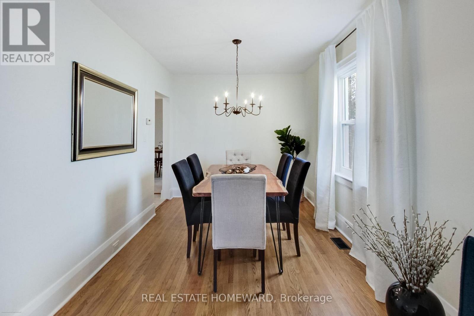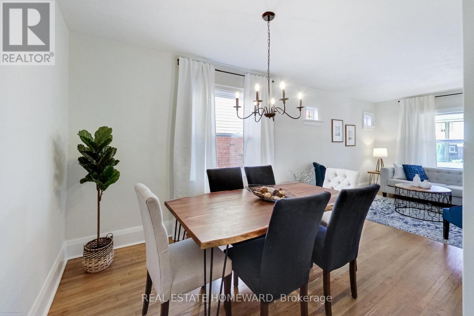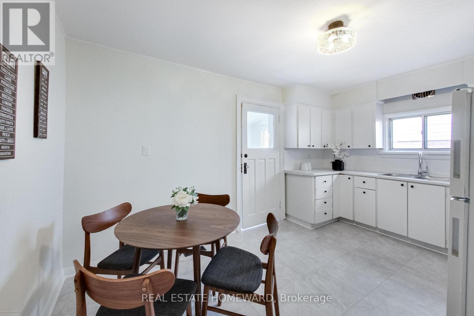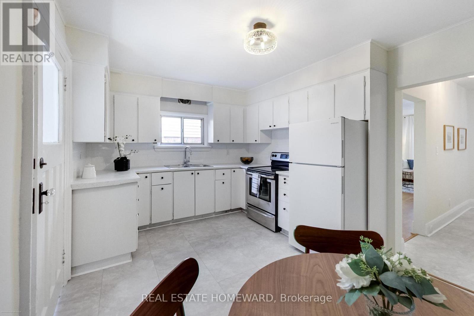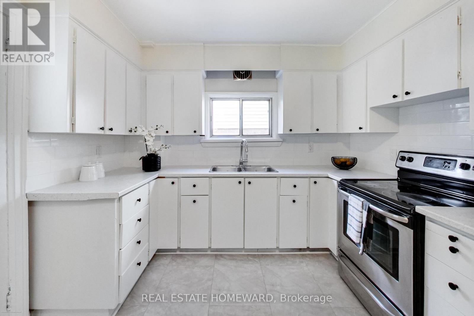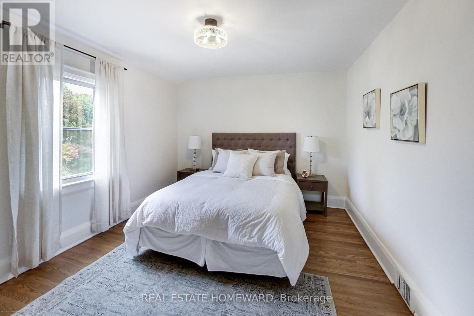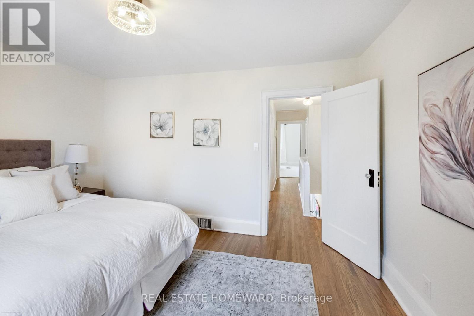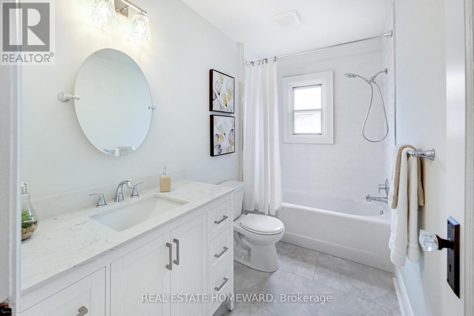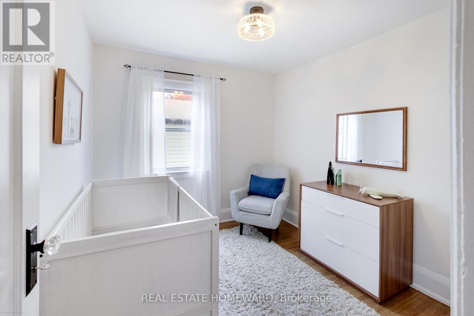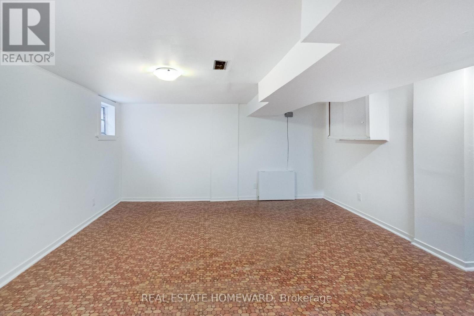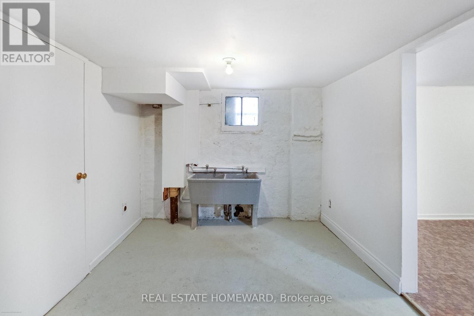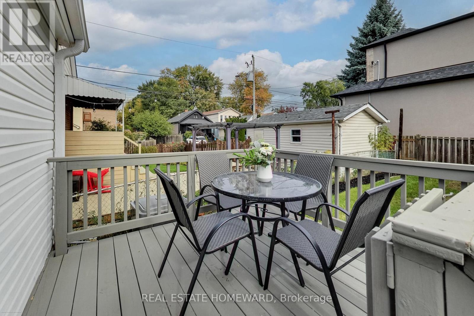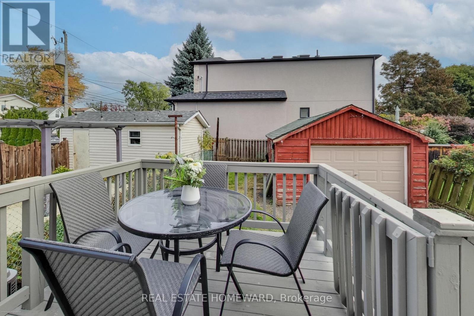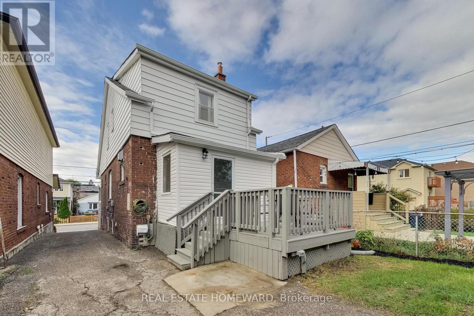255 Westlake Avenue Toronto, Ontario M4C 4T3
$999,900
Detached, 2 storey family home with private driveway located in a family friendly neighbourhood, Featuring 3 bedrooms, renovated spa-like 4-piece bathroom, Hardwood floors, Stain Glass Windows in Living room, a large eat-in Kitchen. At front, an Enclosed Porch. At back a spacious Mud Room with a walk out to a deck and fenced in yard. Detached garage (needs work). New Electrical (All Knob and Tube Removed). Don't miss the opportunity to move in and enjoy. Lower level is partially finished - awaits your personal touches and offers a large recreation room and plenty of storage in the laundry area. This neighbourhood is friendly, offering easy access to TTC, the subway and Go Train. Close to nature trails and with easy access to Danforth, it's a great area for cafes, restaurants, and shops. (id:61852)
Open House
This property has open houses!
2:00 pm
Ends at:4:00 pm
2:00 pm
Ends at:4:00 pm
Property Details
| MLS® Number | E12527992 |
| Property Type | Single Family |
| Neigbourhood | East York |
| Community Name | Woodbine-Lumsden |
| EquipmentType | Water Heater |
| ParkingSpaceTotal | 3 |
| RentalEquipmentType | Water Heater |
Building
| BathroomTotal | 1 |
| BedroomsAboveGround | 3 |
| BedroomsTotal | 3 |
| Appliances | Water Heater, Stove, Refrigerator |
| BasementDevelopment | Partially Finished |
| BasementType | N/a (partially Finished) |
| ConstructionStyleAttachment | Detached |
| CoolingType | Central Air Conditioning |
| ExteriorFinish | Brick, Stone |
| FlooringType | Hardwood, Carpeted |
| FoundationType | Stone |
| HeatingFuel | Oil |
| HeatingType | Forced Air |
| StoriesTotal | 2 |
| SizeInterior | 1100 - 1500 Sqft |
| Type | House |
| UtilityWater | Municipal Water |
Parking
| Detached Garage | |
| Garage |
Land
| Acreage | No |
| Sewer | Sanitary Sewer |
| SizeDepth | 100 Ft |
| SizeFrontage | 25 Ft |
| SizeIrregular | 25 X 100 Ft |
| SizeTotalText | 25 X 100 Ft |
Rooms
| Level | Type | Length | Width | Dimensions |
|---|---|---|---|---|
| Second Level | Primary Bedroom | 3.54 m | 3.72 m | 3.54 m x 3.72 m |
| Second Level | Bedroom 2 | 3.08 m | 4.11 m | 3.08 m x 4.11 m |
| Second Level | Bedroom 3 | 3.1 m | 2.8 m | 3.1 m x 2.8 m |
| Basement | Family Room | 4.45 m | 4.66 m | 4.45 m x 4.66 m |
| Basement | Laundry Room | 2.8 m | 4.7 m | 2.8 m x 4.7 m |
| Basement | Utility Room | 3 m | 4.7 m | 3 m x 4.7 m |
| Main Level | Living Room | 3.29 m | 3.414 m | 3.29 m x 3.414 m |
| Main Level | Dining Room | 3.63 m | 2.71 m | 3.63 m x 2.71 m |
| Main Level | Kitchen | 4.45 m | 3.17 m | 4.45 m x 3.17 m |
| Main Level | Mud Room | 1.8 m | 3.32 m | 1.8 m x 3.32 m |
Interested?
Contact us for more information
Nancy Lou Wilson
Broker
1858 Queen Street E.
Toronto, Ontario M4L 1H1

