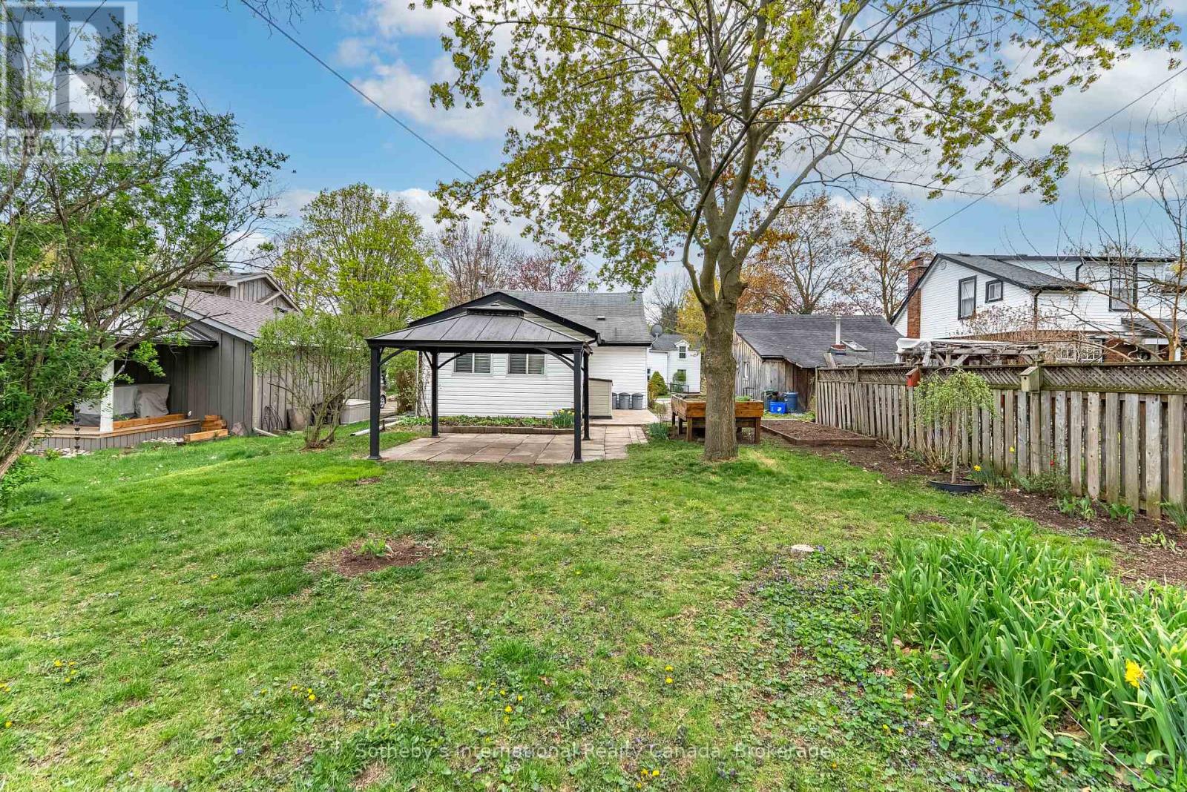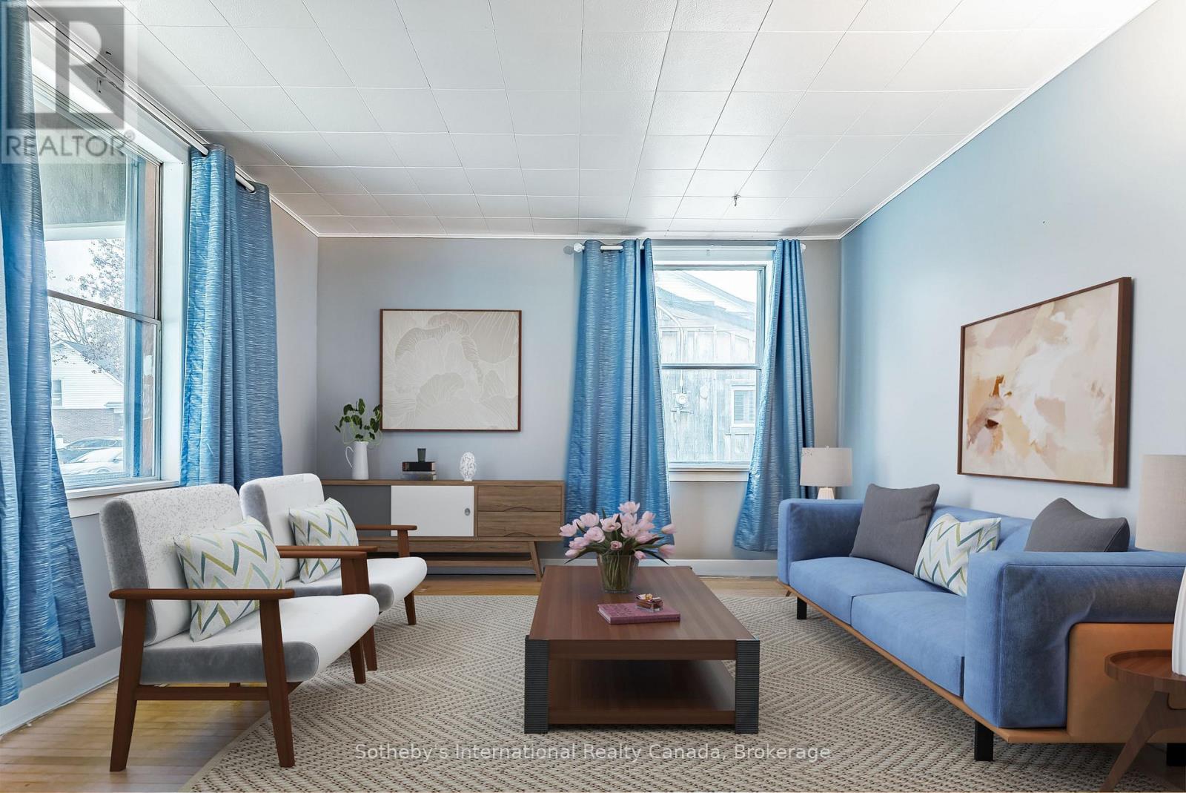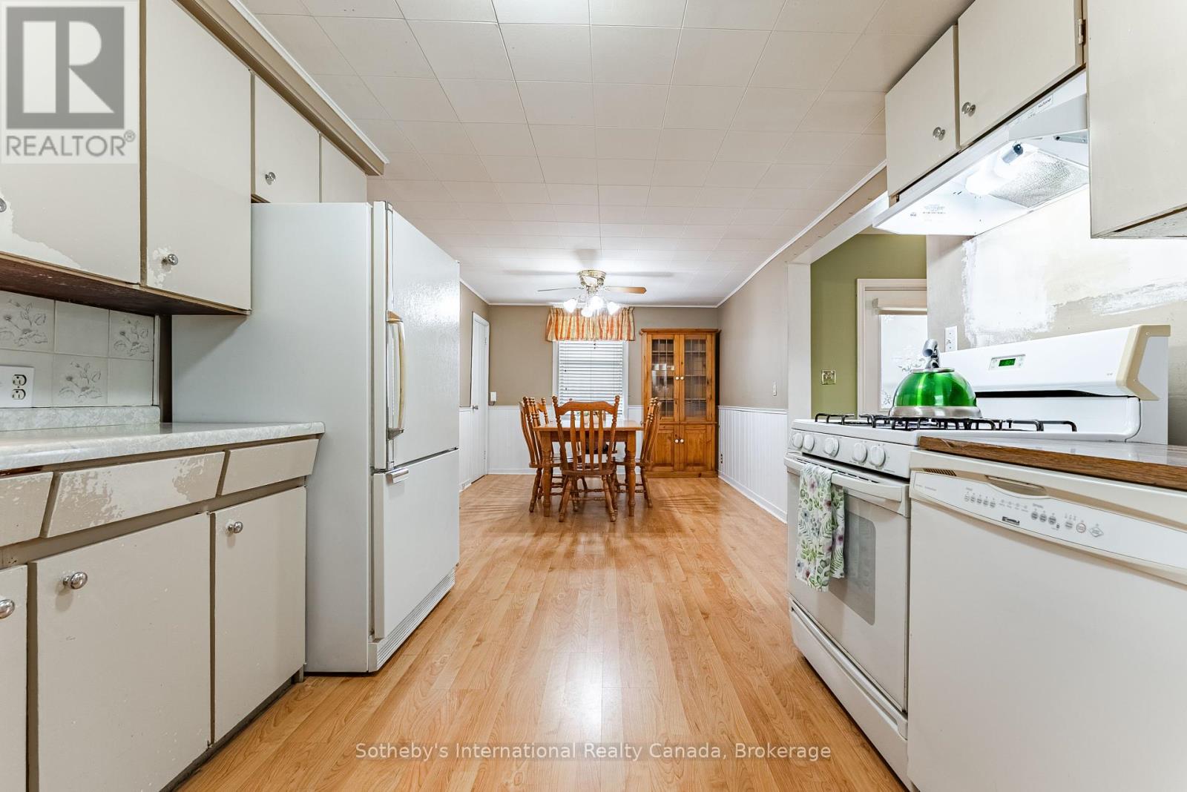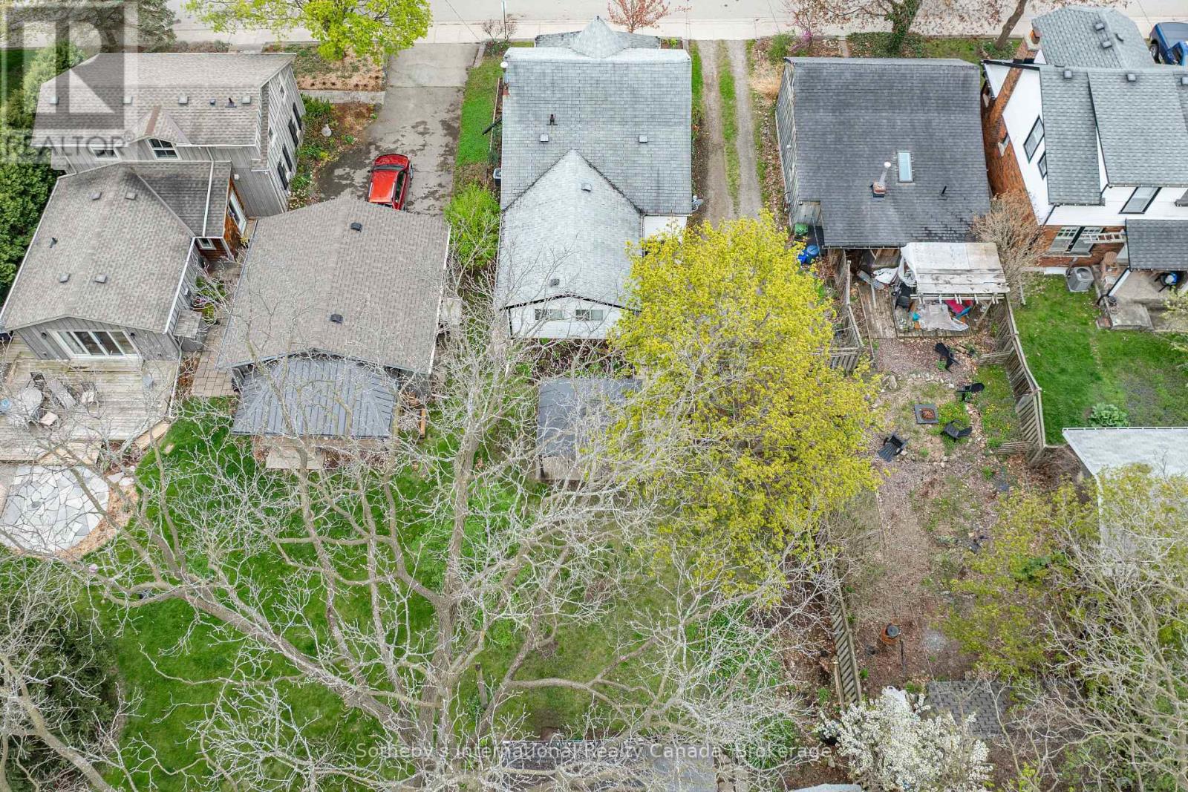255 Macnab Street Hamilton, Ontario L9H 2K4
$575,000
Welcome to downtown Dundas, where the neighborhoods are lined with mature trees and everything is within walking distance, from parks, schools, hockey rink, public swimming pool, rec-center, shops, restaurants, trails and more. This home offers one floor living with a spacious living room, kitchen, dining room, family room, laundry, bedroom and 4 piece bath all on the main floor, with an additional bedroom and den on the 2nd level. The back yard houses a large patio area for family to gather and enjoy the outdoors and annual gardens. There are also two sheds at the rear of the property for further storage. Do not miss out on the opportunity to have home ownership in the Valley of Dundas (id:61852)
Property Details
| MLS® Number | X12137695 |
| Property Type | Single Family |
| Neigbourhood | Spencer Creek |
| Community Name | Dundas |
| EquipmentType | None |
| Features | Level, Carpet Free |
| ParkingSpaceTotal | 1 |
| RentalEquipmentType | None |
| Structure | Patio(s) |
| ViewType | Valley View |
Building
| BathroomTotal | 1 |
| BedroomsAboveGround | 2 |
| BedroomsTotal | 2 |
| Age | 100+ Years |
| Appliances | Water Heater, Dishwasher, Dryer, Stove, Washer, Window Coverings, Refrigerator |
| BasementDevelopment | Unfinished |
| BasementType | Crawl Space (unfinished) |
| ConstructionStyleAttachment | Detached |
| CoolingType | Central Air Conditioning |
| ExteriorFinish | Aluminum Siding |
| FoundationType | Stone, Block |
| HeatingFuel | Natural Gas |
| HeatingType | Forced Air |
| StoriesTotal | 2 |
| SizeInterior | 1100 - 1500 Sqft |
| Type | House |
| UtilityWater | Municipal Water |
Parking
| No Garage |
Land
| Acreage | No |
| LandscapeFeatures | Landscaped |
| Sewer | Sanitary Sewer |
| SizeDepth | 121 Ft ,1 In |
| SizeFrontage | 39 Ft ,6 In |
| SizeIrregular | 39.5 X 121.1 Ft |
| SizeTotalText | 39.5 X 121.1 Ft |
| ZoningDescription | R2 |
Rooms
| Level | Type | Length | Width | Dimensions |
|---|---|---|---|---|
| Second Level | Bedroom | 4.6 m | 2.97 m | 4.6 m x 2.97 m |
| Second Level | Den | 3.98 m | 2.91 m | 3.98 m x 2.91 m |
| Ground Level | Family Room | 4.57 m | 3.43 m | 4.57 m x 3.43 m |
| Ground Level | Kitchen | 3.68 m | 3.03 m | 3.68 m x 3.03 m |
| Ground Level | Dining Room | 3.37 m | 3.03 m | 3.37 m x 3.03 m |
| Ground Level | Living Room | 4.07 m | 3.68 m | 4.07 m x 3.68 m |
| Ground Level | Laundry Room | 1.74 m | 1.22 m | 1.74 m x 1.22 m |
| Ground Level | Bathroom | 2.88 m | 2.14 m | 2.88 m x 2.14 m |
| Ground Level | Bedroom | 2.88 m | 2.36 m | 2.88 m x 2.36 m |
https://www.realtor.ca/real-estate/28289131/255-macnab-street-hamilton-dundas-dundas
Interested?
Contact us for more information
Lesley Cumming
Salesperson
309 Lakeshore Rd E
Oakville, Ontario L6J 1J3
Sally O'shea
Broker
309 Lakeshore Rd E
Oakville, Ontario L6J 1J3


































