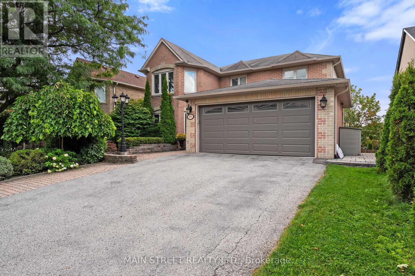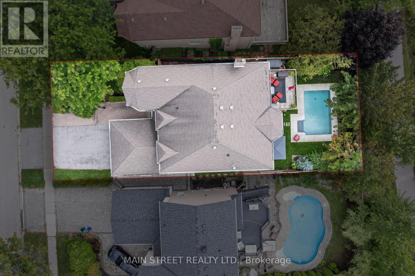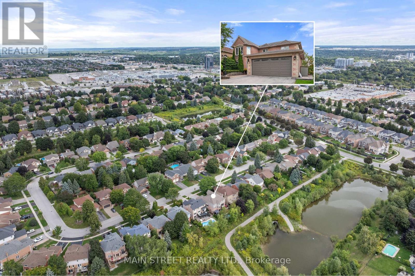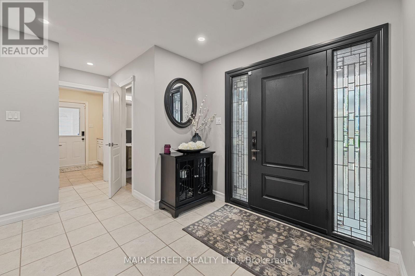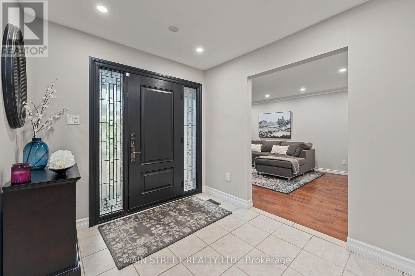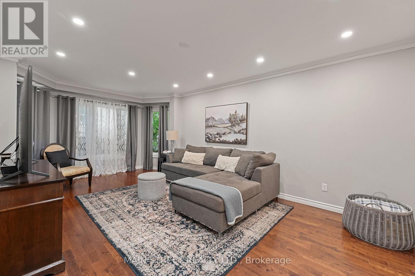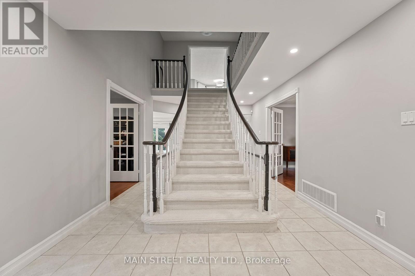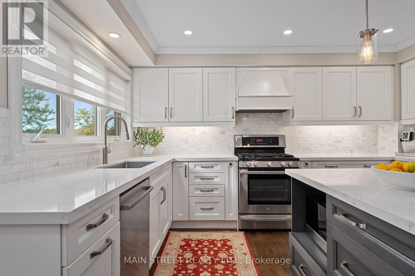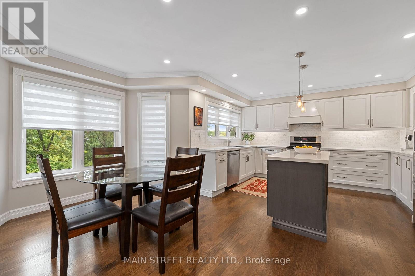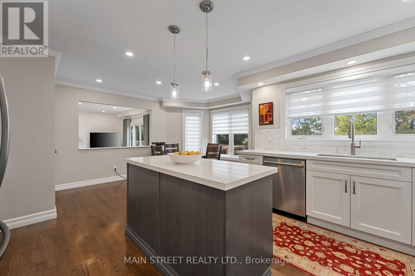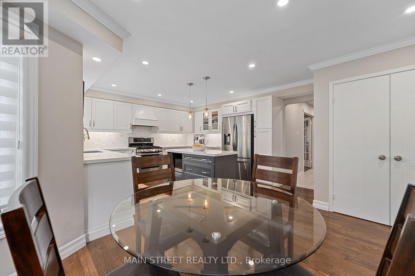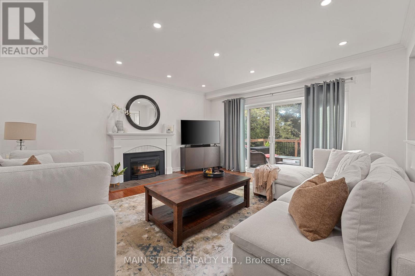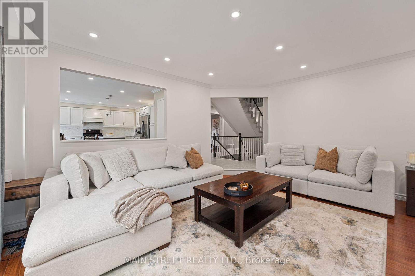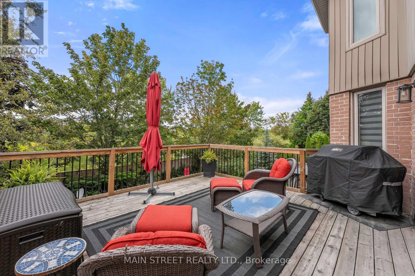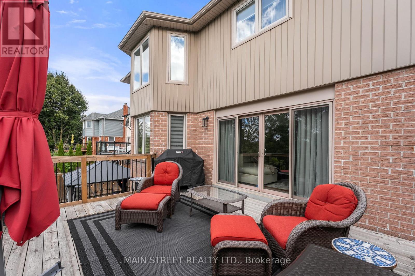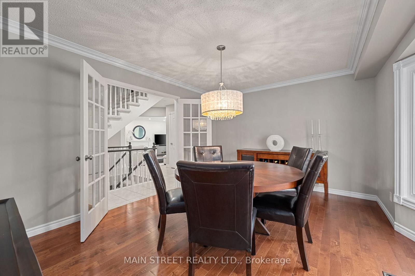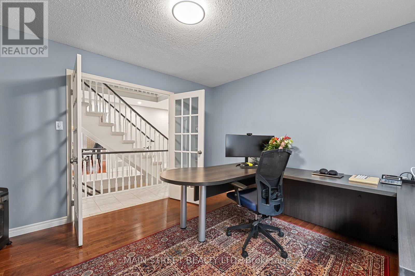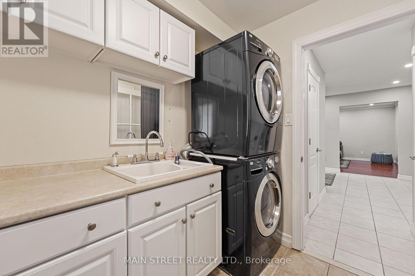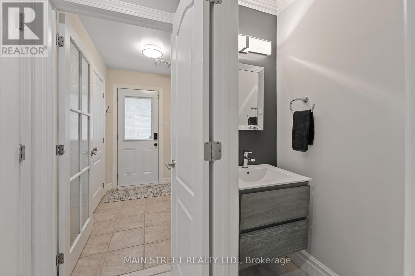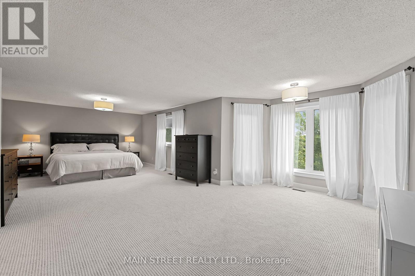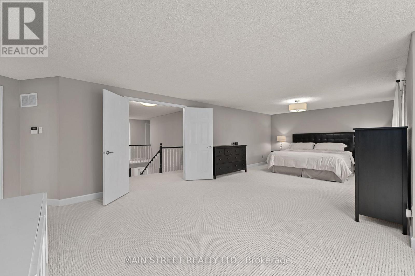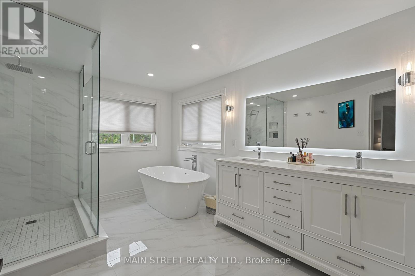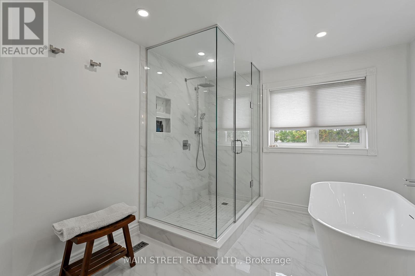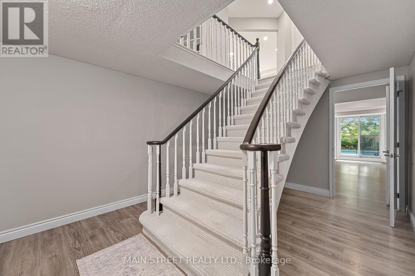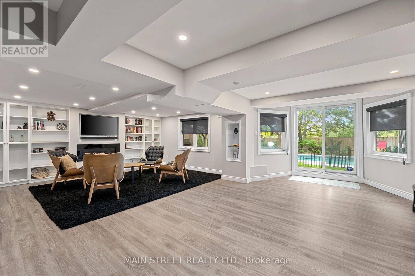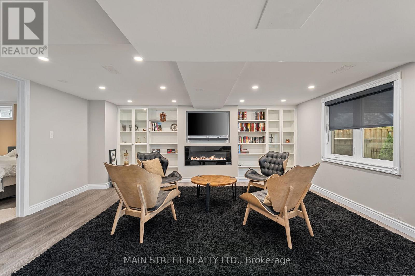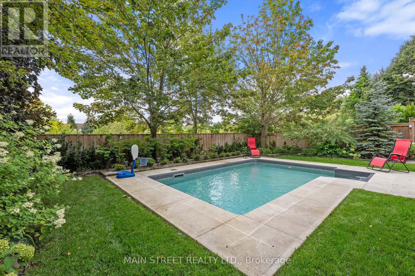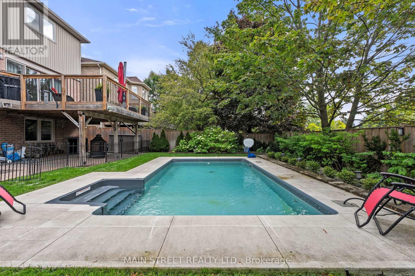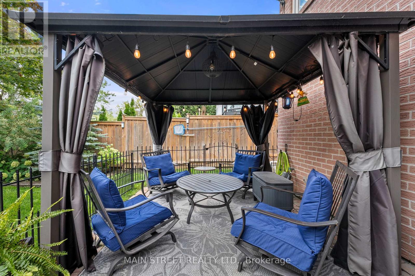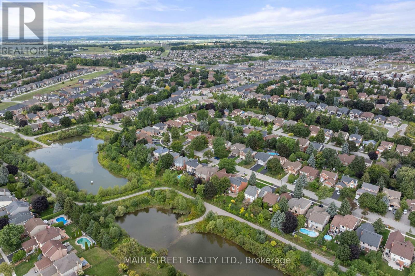255 Glenway Circle Newmarket, Ontario L3Y 7S6
$1,620,000
Welcome to your dream home! This stunning 4 bedroom residence spans 3,252 sq. ft. and is nestled on a quiet crescent, offering both tranquility and privacy. Step inside to find a fantastic floor plan flooded with natural light. A gorgeous renovated kitchen features stone countertops, stainless steel appliances, center island, and a walk-out to a large deck with nature views. The separate dining and living rooms provide ample space for gatherings, and a dedicated main floor office offers the perfect environment for remote work. The huge primary bedroom boasts a walk in closet and a luxurious renovated 5-piece ensuite bathroom. The walk-out basement adds even more value with a beautiful, bright rec area, an additional bedroom and a 4-piece bathroom, ideal for guests or family. Outside, enjoy your own private oasis with a heated inground salt water pool, surrounded by mature trees backing onto a walking trail and serene pond. Incredible location, steps to parks, Upper Canada Mall, Ray Twinney Complex & Yonge St. amenities. Dont miss this incredible opportunity to own a piece of paradise in Glenway Estates! (id:61852)
Property Details
| MLS® Number | N12387468 |
| Property Type | Single Family |
| Neigbourhood | Glenway |
| Community Name | Glenway Estates |
| EquipmentType | Water Heater, Furnace |
| ParkingSpaceTotal | 4 |
| PoolType | Inground Pool |
| RentalEquipmentType | Water Heater, Furnace |
Building
| BathroomTotal | 4 |
| BedroomsAboveGround | 4 |
| BedroomsBelowGround | 1 |
| BedroomsTotal | 5 |
| Amenities | Fireplace(s) |
| Appliances | Garage Door Opener Remote(s), Central Vacuum, Water Softener, Blinds, Dishwasher, Dryer, Garage Door Opener, Stove, Washer, Refrigerator |
| BasementDevelopment | Partially Finished |
| BasementFeatures | Walk Out |
| BasementType | N/a (partially Finished), N/a |
| ConstructionStyleAttachment | Detached |
| CoolingType | Central Air Conditioning |
| ExteriorFinish | Brick, Vinyl Siding |
| FireplacePresent | Yes |
| FireplaceTotal | 2 |
| FlooringType | Hardwood, Laminate, Carpeted |
| FoundationType | Concrete |
| HalfBathTotal | 1 |
| HeatingFuel | Natural Gas |
| HeatingType | Forced Air |
| StoriesTotal | 2 |
| SizeInterior | 3000 - 3500 Sqft |
| Type | House |
| UtilityWater | Municipal Water |
Parking
| Attached Garage | |
| Garage |
Land
| Acreage | No |
| LandscapeFeatures | Lawn Sprinkler |
| Sewer | Sanitary Sewer |
| SizeDepth | 131 Ft ,2 In |
| SizeFrontage | 49 Ft ,2 In |
| SizeIrregular | 49.2 X 131.2 Ft |
| SizeTotalText | 49.2 X 131.2 Ft |
Rooms
| Level | Type | Length | Width | Dimensions |
|---|---|---|---|---|
| Second Level | Primary Bedroom | 7.87 m | 5.18 m | 7.87 m x 5.18 m |
| Second Level | Bedroom 2 | 3.41 m | 3.69 m | 3.41 m x 3.69 m |
| Second Level | Bedroom 3 | 3.62 m | 4.97 m | 3.62 m x 4.97 m |
| Second Level | Bedroom 4 | 3.57 m | 4.4 m | 3.57 m x 4.4 m |
| Basement | Recreational, Games Room | 7.87 m | 6.5 m | 7.87 m x 6.5 m |
| Basement | Bedroom 5 | 3.73 m | 4.12 m | 3.73 m x 4.12 m |
| Main Level | Kitchen | 3.51 m | 4.1 m | 3.51 m x 4.1 m |
| Main Level | Eating Area | 2.46 m | 5.37 m | 2.46 m x 5.37 m |
| Main Level | Family Room | 4.59 m | 5.02 m | 4.59 m x 5.02 m |
| Main Level | Living Room | 3.62 m | 6.08 m | 3.62 m x 6.08 m |
| Main Level | Dining Room | 3.74 m | 4.46 m | 3.74 m x 4.46 m |
| Main Level | Office | 3.62 m | 3.65 m | 3.62 m x 3.65 m |
Interested?
Contact us for more information
Cindy Robertson
Salesperson
150 Main Street S.
Newmarket, Ontario L3Y 3Z1
