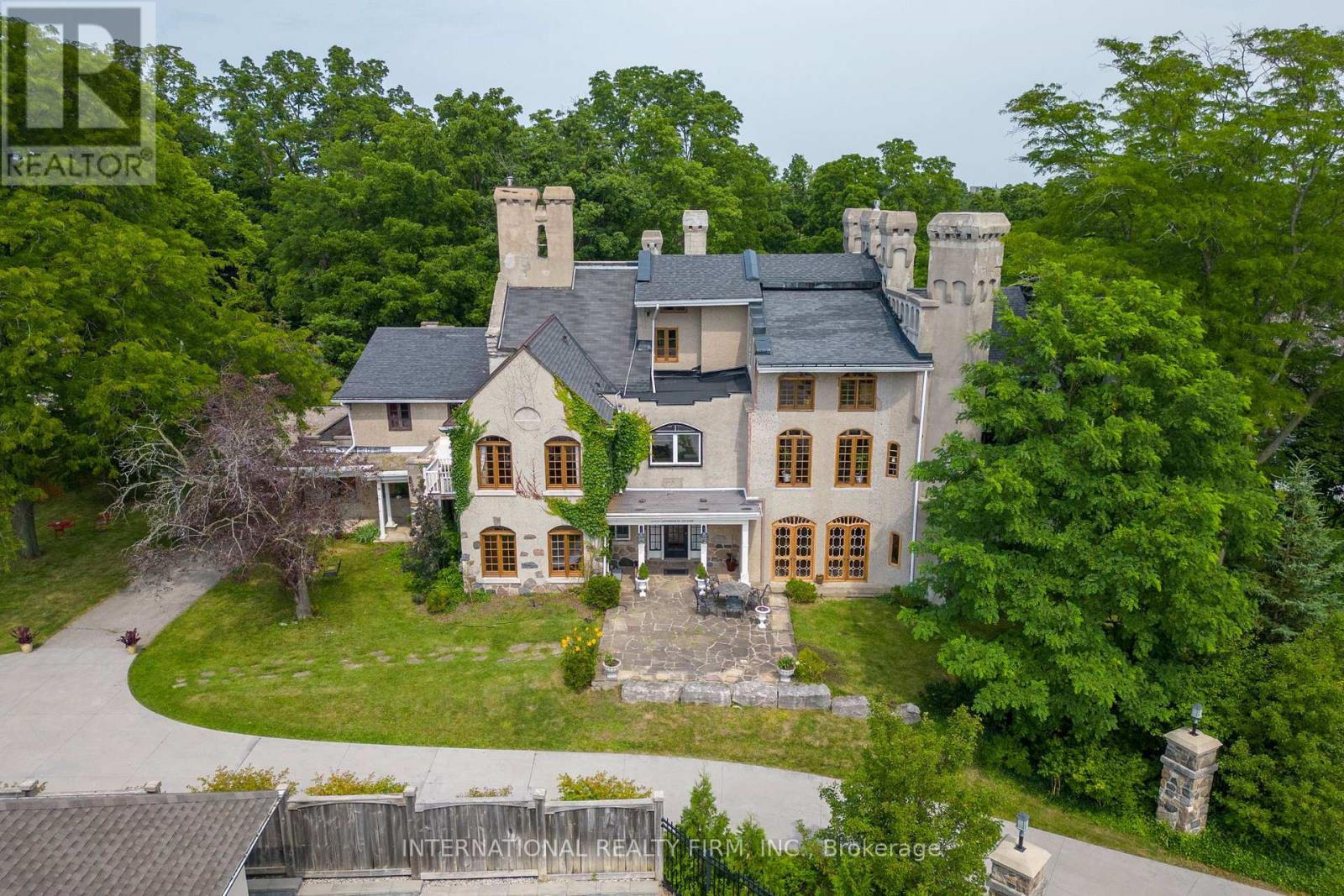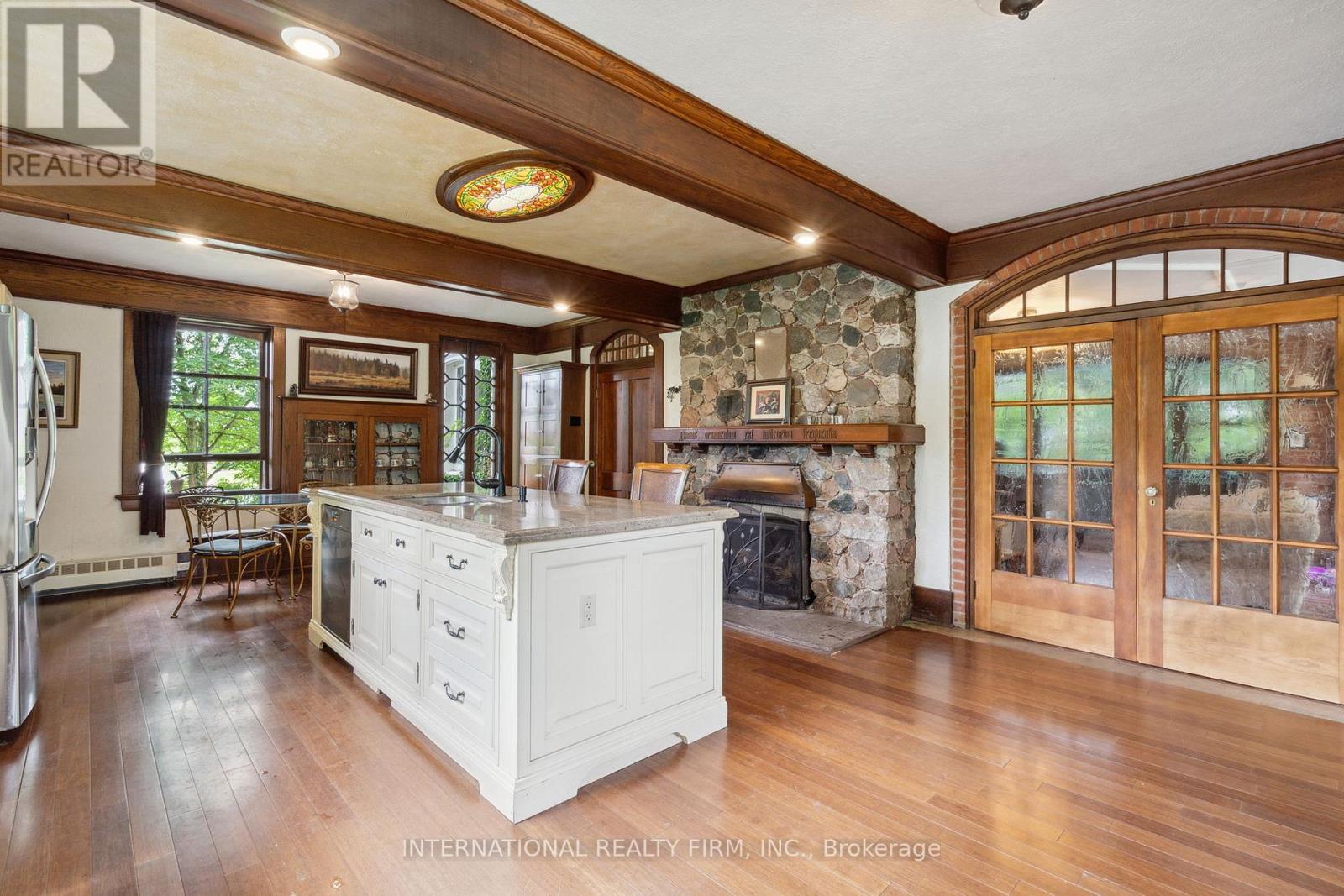255 Delacourt Road London North, Ontario N6G 0H3
$2,700,000
A Rare Historic Gem in the Heart of a Modern Neighborhood. Surrounded by contemporary homes, this stately mansion stands as a proud tribute to 19th-century elegance and timeless craftsmanship. Resembling a storybook castle, this one-of-a-kind residence is rich in character, where every detail tells a story. Ivy-clad exterior walls, arched windows, and grand wooden doors create an unforgettable first impression, hinting at the refined interiors within. Step inside to a breathtaking foyer featuring soaring arched ceilings and original wood paneling, showcasing artisan-quality details throughout. Rich, polished oak floors flow seamlessly through arched doorways into each thoughtfully designed room. The formal dining room with its exposed brick walls and long mahogany table is ideal for elegant entertaining. The spacious kitchen blends historic charm with modern functionality, boasting a large granite island, open shelving, and a classic brick hearth. Upstairs, the generously sized bedrooms offer serene views through expansive arched windows, while the luxurious primary suite includes a sitting area and spa-like ensuite with a soaking tub. Outside, the vast grounds offer a private retreat with a stone terrace perfect for outdoor dining and entertaining. With 12,971 sq. ft. of finished living space plus an additional 2,500+ sq. ft. on the third floor that is 90% complete, this home offers exceptional potential. No heritage restrictions apply aside from demolition, giving you creative freedom while preserving its historical soul. Ideally located near London's top private schools, Western University, Medway Creek Trails, and the Museum of Ontario Archaeology. The house is eligible for division into up to four total residential units. (id:61852)
Property Details
| MLS® Number | X12142224 |
| Property Type | Single Family |
| Community Name | North F |
| AmenitiesNearBy | Schools, Park, Hospital |
| Features | Irregular Lot Size, Ravine, Carpet Free, Guest Suite |
| ParkingSpaceTotal | 9 |
Building
| BathroomTotal | 6 |
| BedroomsAboveGround | 7 |
| BedroomsTotal | 7 |
| Amenities | Fireplace(s) |
| Appliances | Dryer, Two Stoves, Washer, Window Coverings, Refrigerator |
| BasementDevelopment | Unfinished |
| BasementType | Full (unfinished) |
| ConstructionStyleAttachment | Detached |
| CoolingType | Wall Unit |
| ExteriorFinish | Stone |
| FireplacePresent | Yes |
| FireplaceTotal | 5 |
| FlooringType | Hardwood |
| FoundationType | Unknown, Poured Concrete |
| HalfBathTotal | 2 |
| HeatingFuel | Natural Gas |
| HeatingType | Radiant Heat |
| StoriesTotal | 3 |
| SizeInterior | 5000 - 100000 Sqft |
| Type | House |
| UtilityWater | Municipal Water |
Parking
| Carport | |
| No Garage |
Land
| Acreage | No |
| LandAmenities | Schools, Park, Hospital |
| Sewer | Sanitary Sewer |
| SizeDepth | 275 M |
| SizeFrontage | 200 M |
| SizeIrregular | 200 X 275 M ; Irregular Lot Approx 1.26 Acres |
| SizeTotalText | 200 X 275 M ; Irregular Lot Approx 1.26 Acres|1/2 - 1.99 Acres |
Rooms
| Level | Type | Length | Width | Dimensions |
|---|---|---|---|---|
| Second Level | Primary Bedroom | 6 m | 5 m | 6 m x 5 m |
| Second Level | Bedroom 2 | 6 m | 6 m | 6 m x 6 m |
| Main Level | Living Room | 7.77 m | 4.52 m | 7.77 m x 4.52 m |
| Main Level | Dining Room | 7.5 m | 4.55 m | 7.5 m x 4.55 m |
| Main Level | Kitchen | 7.84 m | 5.28 m | 7.84 m x 5.28 m |
| Main Level | Great Room | 14.27 m | 5.81 m | 14.27 m x 5.81 m |
| Main Level | Family Room | 14.2 m | 6 m | 14.2 m x 6 m |
| Main Level | Eating Area | 3 m | 3 m | 3 m x 3 m |
| Main Level | Primary Bedroom | 8.15 m | 3.96 m | 8.15 m x 3.96 m |
| Main Level | Solarium | 5.15 m | 5.15 m | 5.15 m x 5.15 m |
| Main Level | Recreational, Games Room | 6.85 m | 3.05 m | 6.85 m x 3.05 m |
| Main Level | Library | 5 m | 5 m | 5 m x 5 m |
https://www.realtor.ca/real-estate/28299053/255-delacourt-road-london-north-north-f-north-f
Interested?
Contact us for more information
Luis Sigil
Salesperson
2 Sheppard Avenue East, 20th Floor
Toronto, Ontario M2N 5Y7



















































