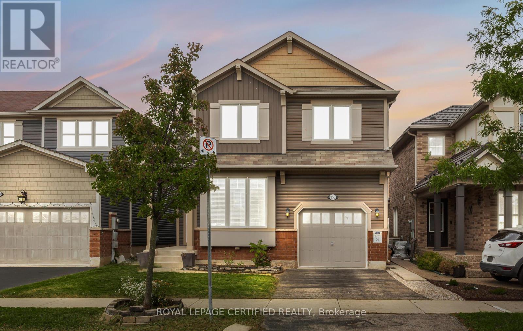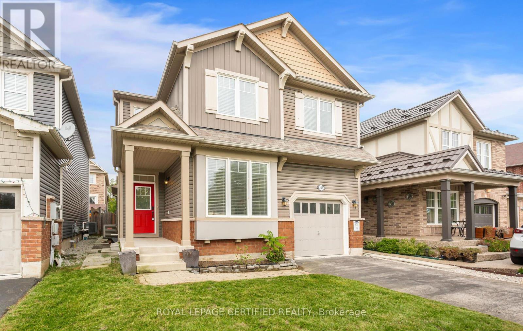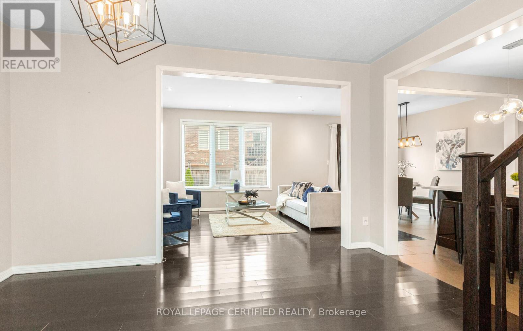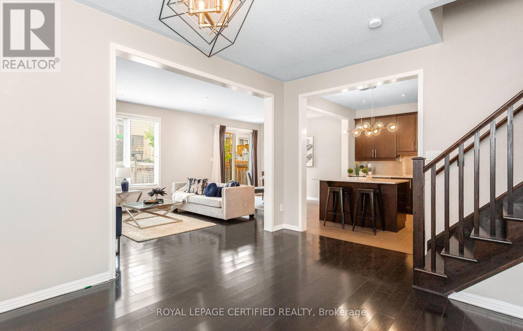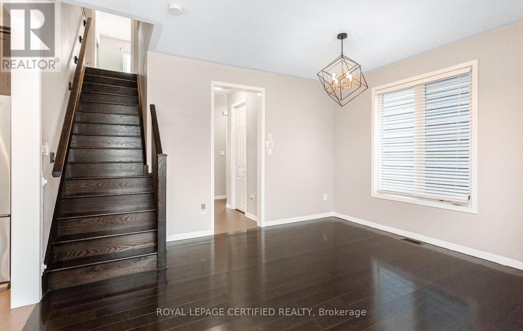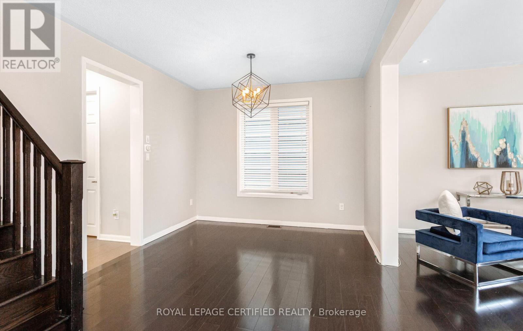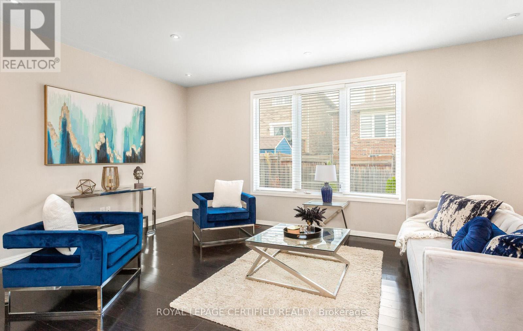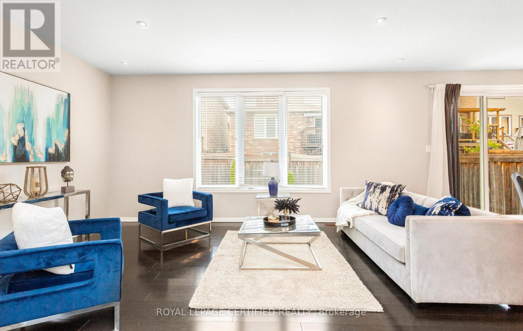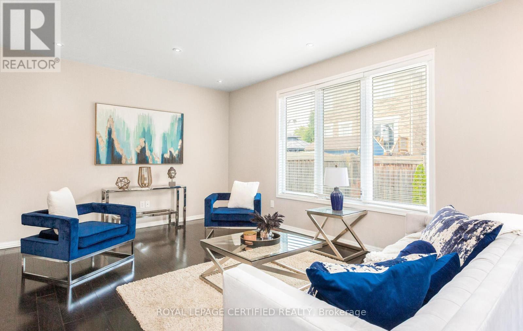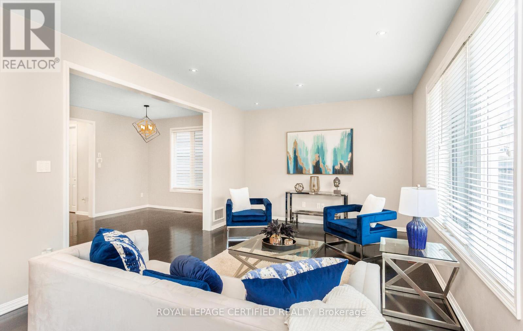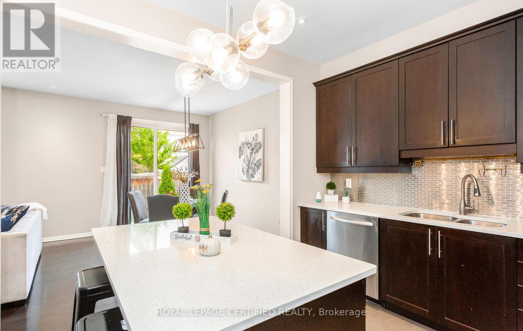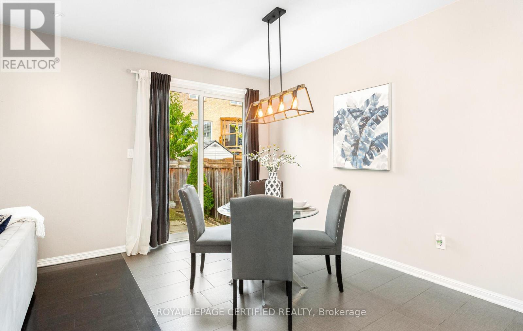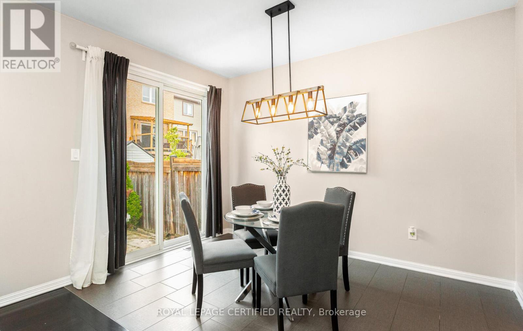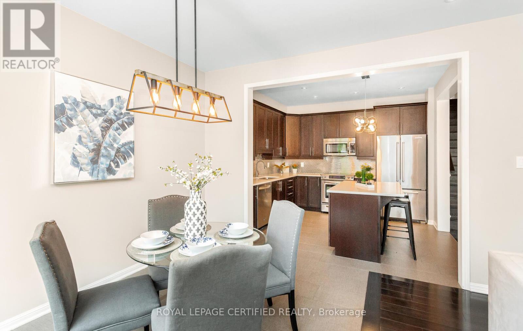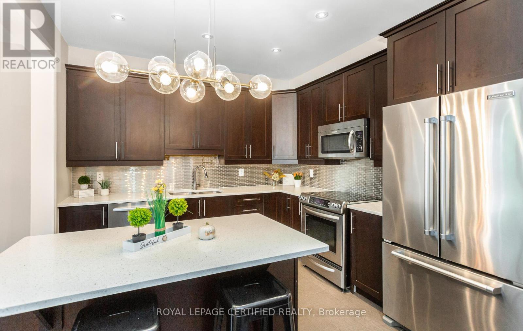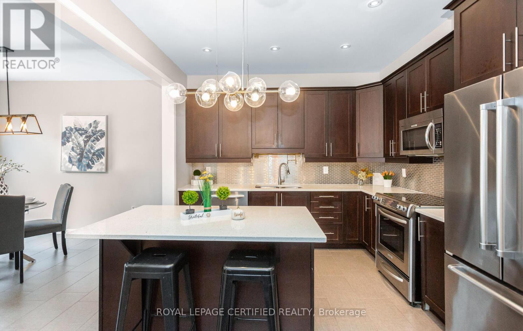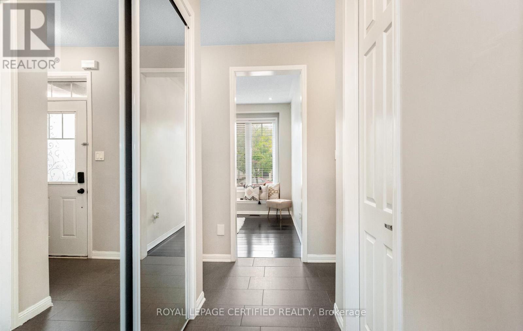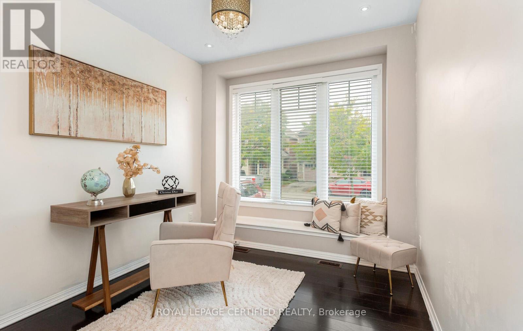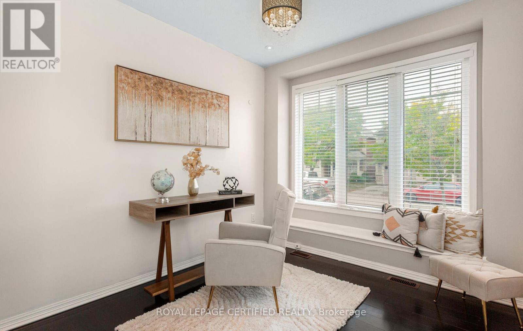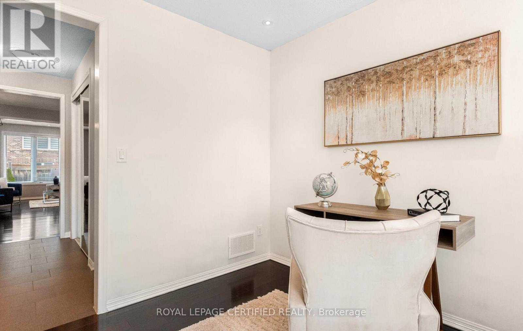255 Cochrane Terrace Milton, Ontario L9T 8C8
$3,400 Monthly
Detached Home for Lease Clarke Community, MiltonAvailable from November 1, 2025A well-maintained detached home located in a great community. Thisproperty offers:3 Bedrooms and 3 Bathrooms (including a primary bedroom with ensuite)Bright and spacious layout with hardwood flooring.Dining room with crown mouldingKitchen with stainless steel appliances, ample cabinet space, andwalk-out to fenced backyardLarge living room with open concept designFinished basement with soundproofingParking available at the front of the homeLocation Highlights:Close to parks, schools, shopping, and Highway 401 for convenientcommuting.Lease Details:Available starting November 1, 2025 (id:61852)
Property Details
| MLS® Number | W12474147 |
| Property Type | Single Family |
| Community Name | 1038 - WI Willmott |
| AmenitiesNearBy | Hospital, Park, Public Transit, Schools |
| EquipmentType | Water Heater |
| Features | Irregular Lot Size, Flat Site, Carpet Free, In Suite Laundry |
| ParkingSpaceTotal | 2 |
| RentalEquipmentType | Water Heater |
Building
| BathroomTotal | 3 |
| BedroomsAboveGround | 3 |
| BedroomsBelowGround | 1 |
| BedroomsTotal | 4 |
| Age | 6 To 15 Years |
| Amenities | Separate Heating Controls, Separate Electricity Meters |
| Appliances | Garage Door Opener Remote(s), Central Vacuum, Water Heater - Tankless, Water Heater, Water Meter |
| BasementType | Full |
| ConstructionStyleAttachment | Detached |
| CoolingType | Central Air Conditioning |
| ExteriorFinish | Brick, Stone |
| FlooringType | Hardwood, Carpeted |
| FoundationType | Concrete |
| HalfBathTotal | 1 |
| HeatingFuel | Natural Gas |
| HeatingType | Forced Air |
| StoriesTotal | 2 |
| SizeInterior | 1500 - 2000 Sqft |
| Type | House |
| UtilityWater | Municipal Water |
Parking
| Attached Garage | |
| Garage |
Land
| Acreage | No |
| LandAmenities | Hospital, Park, Public Transit, Schools |
| Sewer | Sanitary Sewer |
| SizeDepth | 88 Ft ,8 In |
| SizeFrontage | 34 Ft |
| SizeIrregular | 34 X 88.7 Ft |
| SizeTotalText | 34 X 88.7 Ft|under 1/2 Acre |
Rooms
| Level | Type | Length | Width | Dimensions |
|---|---|---|---|---|
| Second Level | Primary Bedroom | 5.41 m | 4.63 m | 5.41 m x 4.63 m |
| Second Level | Bedroom 2 | 3.63 m | 4.19 m | 3.63 m x 4.19 m |
| Second Level | Bedroom 3 | 3.63 m | 3.23 m | 3.63 m x 3.23 m |
| Second Level | Laundry Room | 2.15 m | 1.68 m | 2.15 m x 1.68 m |
| Main Level | Living Room | 3.21 m | 2.9 m | 3.21 m x 2.9 m |
| Main Level | Dining Room | 4.54 m | 3.37 m | 4.54 m x 3.37 m |
| Main Level | Kitchen | 3.45 m | 3.6 m | 3.45 m x 3.6 m |
| Main Level | Eating Area | 3.45 m | 3.6 m | 3.45 m x 3.6 m |
| Main Level | Family Room | 8.21 m | 3.71 m | 8.21 m x 3.71 m |
https://www.realtor.ca/real-estate/29015172/255-cochrane-terrace-milton-wi-willmott-1038-wi-willmott
Interested?
Contact us for more information
Wardah Mughal
Salesperson
4 Mclaughlin Rd.s. #10
Brampton, Ontario L6Y 3B2
