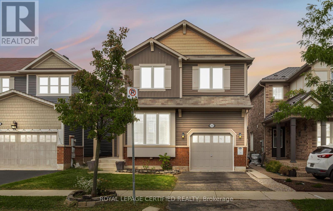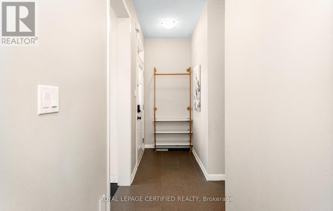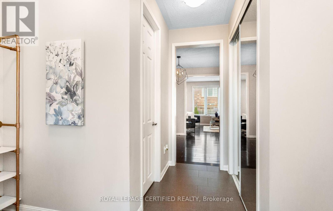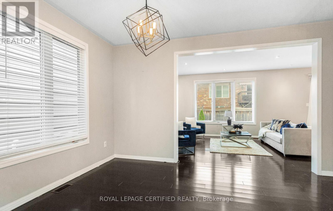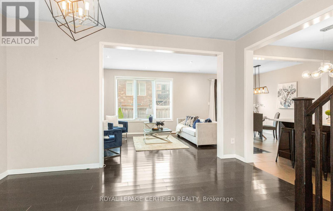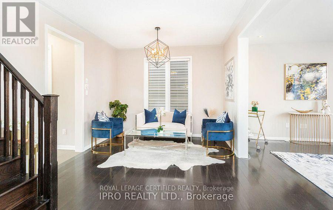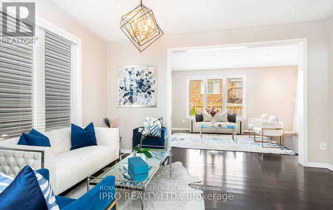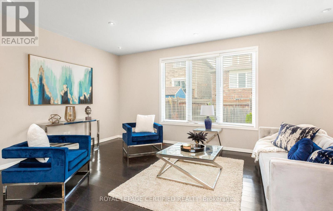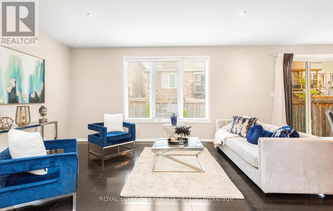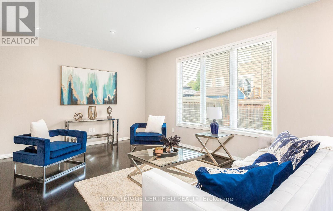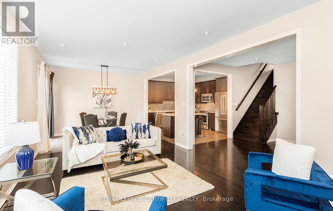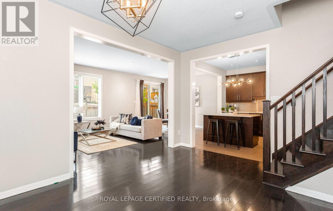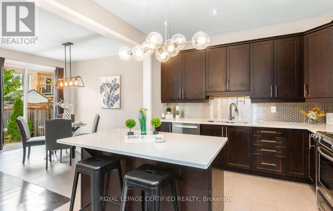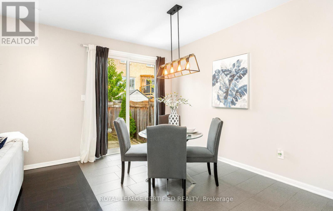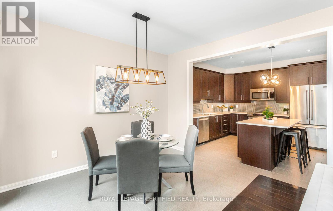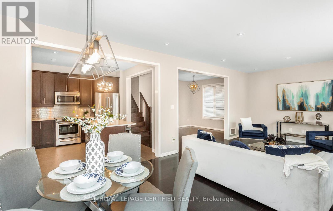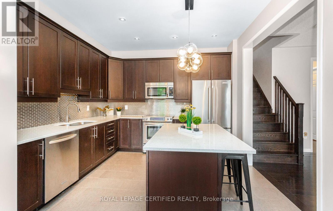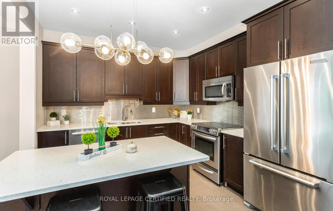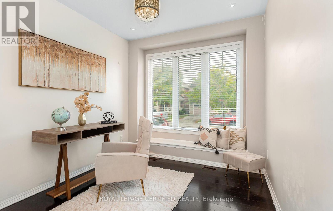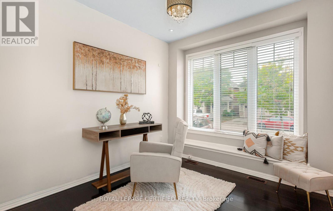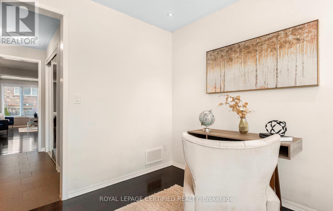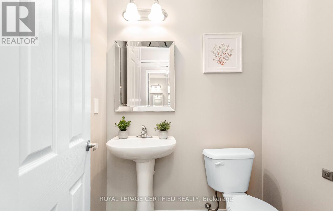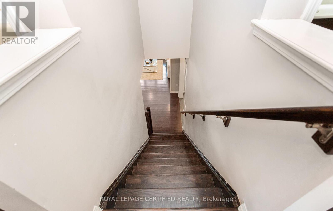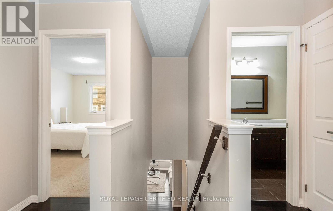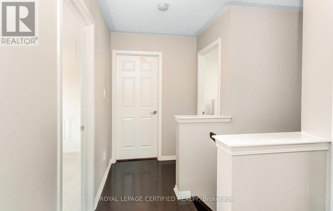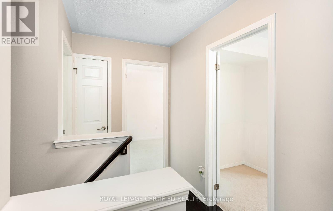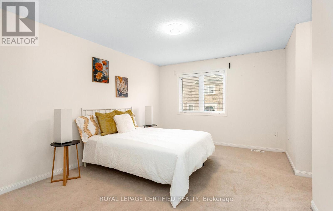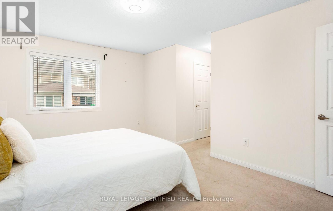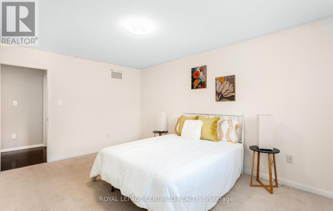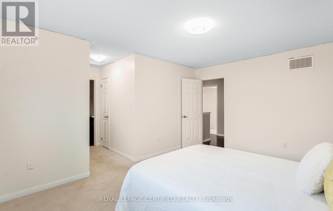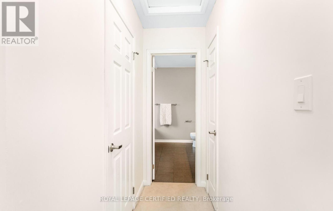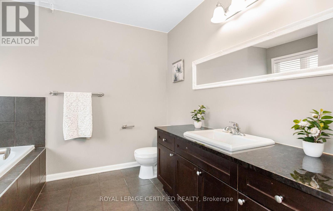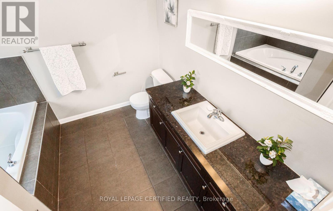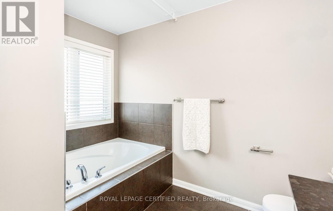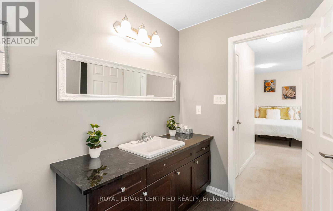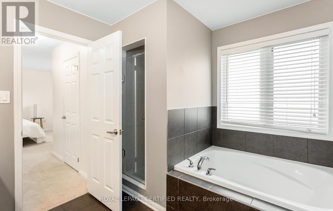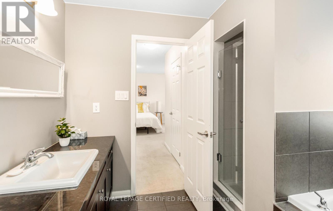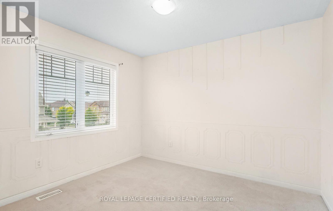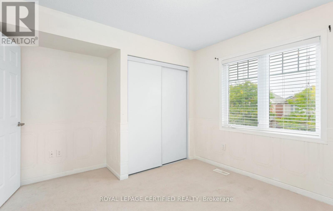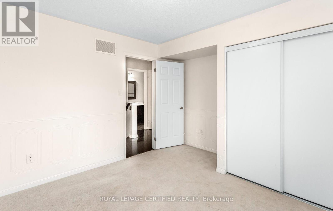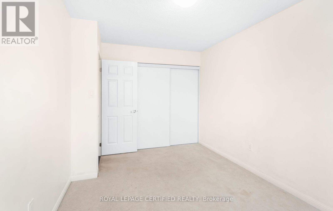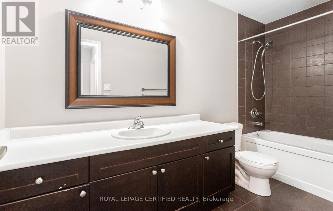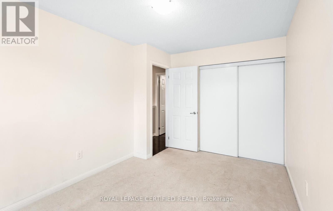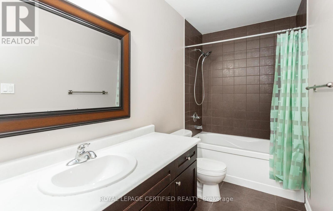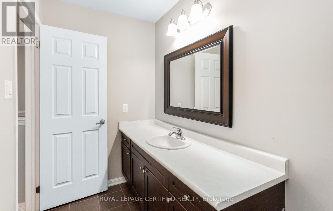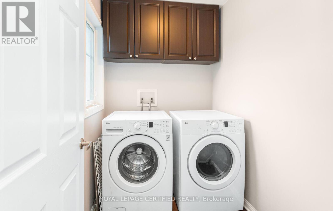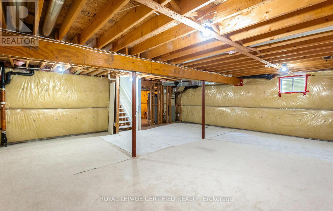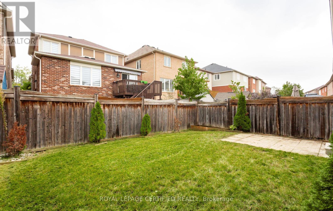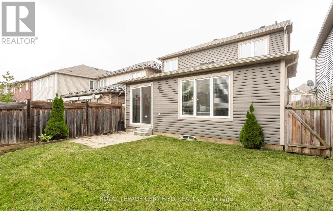255 Cochrane Terrace Milton, Ontario L9T 8C8
$999,000
Welcome To This Beautiful 3 Bedroom Spacious Detached House. This House Offers 9Ft Ceilings, Hardwood Floor On The Main Floor. Bright And Open Concept, Formal Dinning And Living Room. Pot Light In The Great Room. Kitchen With Large Center Island And Upgraded Quartz Countertops. Walkout To The Yard From The Kitchen. Second Floor Laundry. Primary Bedroom With Upgraded Ensuite And Large Walk In Closet. Three Spacious Bedrooms are Located On The Second Floor. A Must See Property In A Family Friendly Neighborhood!!! Dont wait, book your showing!! (id:61852)
Property Details
| MLS® Number | W12430496 |
| Property Type | Single Family |
| Community Name | 1038 - WI Willmott |
| AmenitiesNearBy | Hospital, Park, Public Transit, Schools |
| Features | Irregular Lot Size, Flat Site, Carpet Free |
| ParkingSpaceTotal | 2 |
Building
| BathroomTotal | 3 |
| BedroomsAboveGround | 3 |
| BedroomsBelowGround | 1 |
| BedroomsTotal | 4 |
| Age | 6 To 15 Years |
| Amenities | Separate Heating Controls, Separate Electricity Meters |
| Appliances | Garage Door Opener Remote(s), Central Vacuum, Water Heater - Tankless, Water Heater, Water Meter |
| BasementType | Full |
| ConstructionStyleAttachment | Detached |
| CoolingType | Central Air Conditioning |
| ExteriorFinish | Brick, Stone |
| FlooringType | Hardwood, Carpeted |
| FoundationType | Concrete |
| HalfBathTotal | 1 |
| HeatingFuel | Natural Gas |
| HeatingType | Forced Air |
| StoriesTotal | 2 |
| SizeInterior | 1500 - 2000 Sqft |
| Type | House |
| UtilityWater | Municipal Water |
Parking
| Attached Garage | |
| Garage |
Land
| Acreage | No |
| LandAmenities | Hospital, Park, Public Transit, Schools |
| Sewer | Sanitary Sewer |
| SizeDepth | 88 Ft ,8 In |
| SizeFrontage | 34 Ft |
| SizeIrregular | 34 X 88.7 Ft |
| SizeTotalText | 34 X 88.7 Ft|under 1/2 Acre |
Rooms
| Level | Type | Length | Width | Dimensions |
|---|---|---|---|---|
| Second Level | Primary Bedroom | 5.41 m | 4.63 m | 5.41 m x 4.63 m |
| Second Level | Bedroom 2 | 3.63 m | 4.19 m | 3.63 m x 4.19 m |
| Second Level | Bedroom 3 | 3.63 m | 3.23 m | 3.63 m x 3.23 m |
| Second Level | Laundry Room | 2.15 m | 1.68 m | 2.15 m x 1.68 m |
| Main Level | Living Room | 3.21 m | 2.9 m | 3.21 m x 2.9 m |
| Main Level | Dining Room | 4.54 m | 3.37 m | 4.54 m x 3.37 m |
| Main Level | Kitchen | 3.45 m | 3.6 m | 3.45 m x 3.6 m |
| Main Level | Eating Area | 3.45 m | 3.6 m | 3.45 m x 3.6 m |
| Main Level | Family Room | 8.21 m | 3.71 m | 8.21 m x 3.71 m |
https://www.realtor.ca/real-estate/28920821/255-cochrane-terrace-milton-wi-willmott-1038-wi-willmott
Interested?
Contact us for more information
Wardah Mughal
Salesperson
4 Mclaughlin Rd.s. #10
Brampton, Ontario L6Y 3B2
