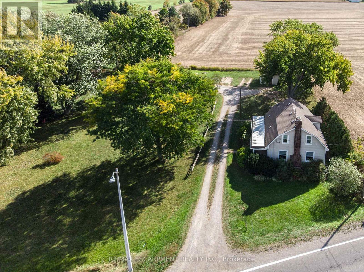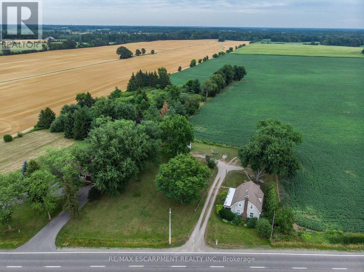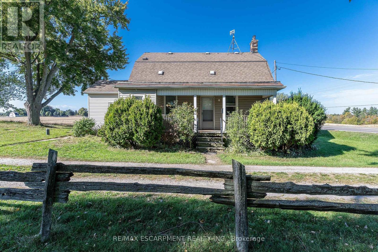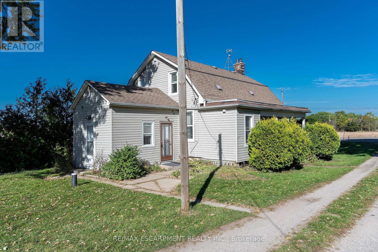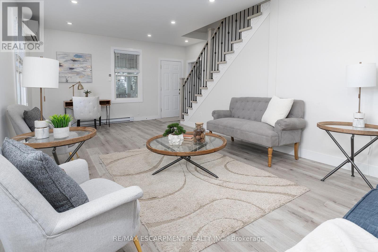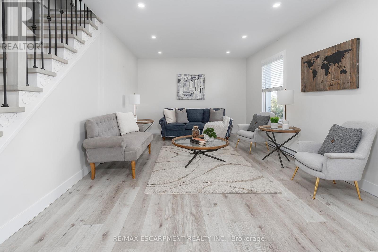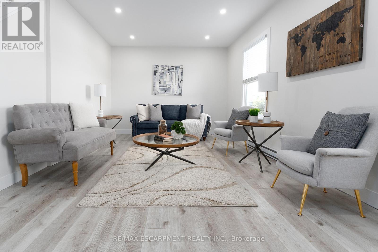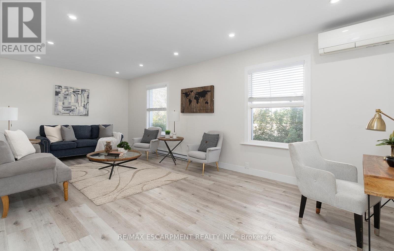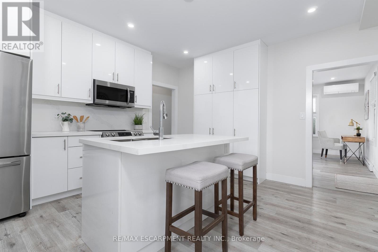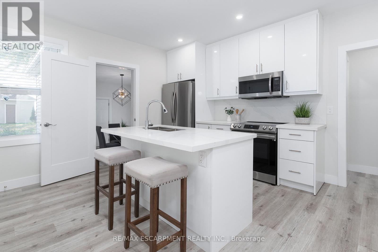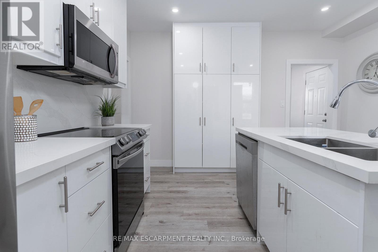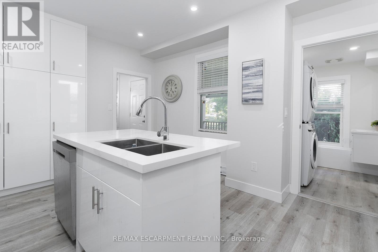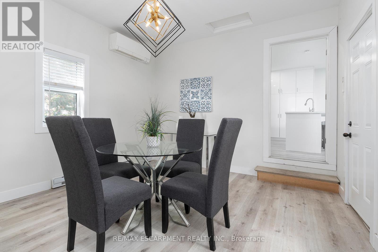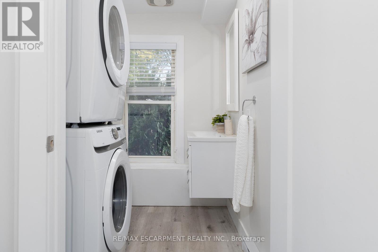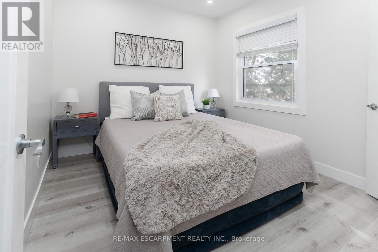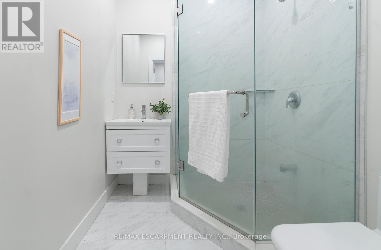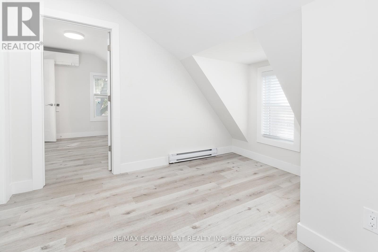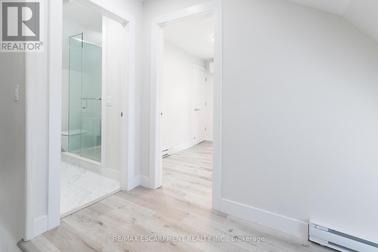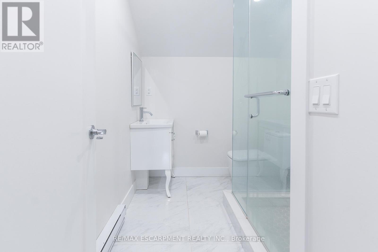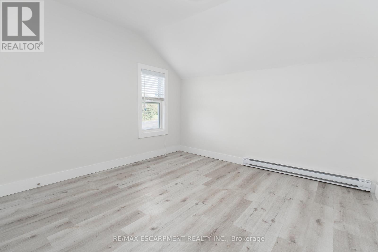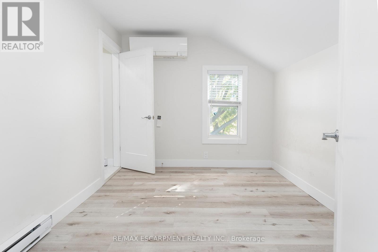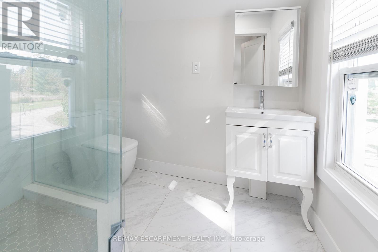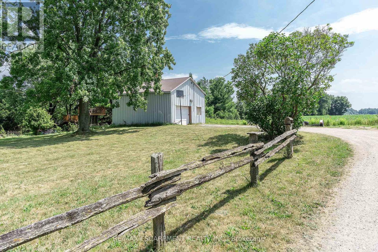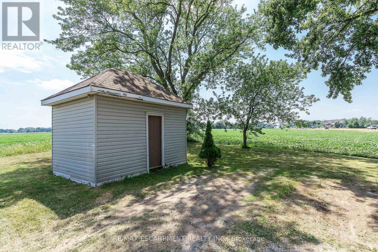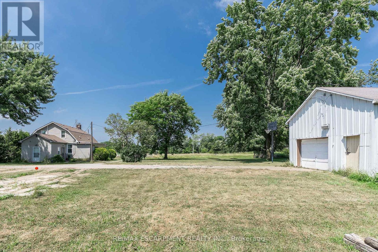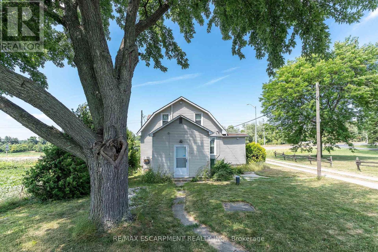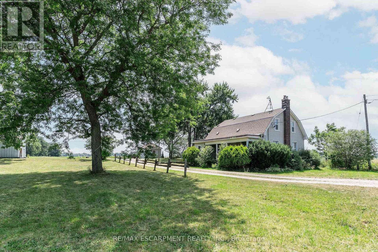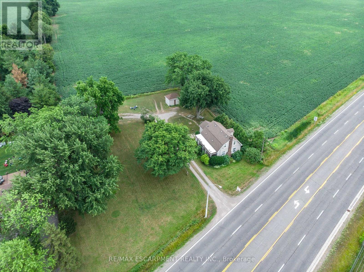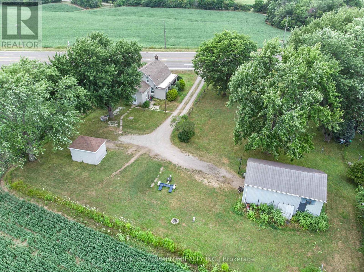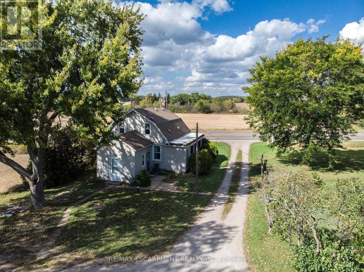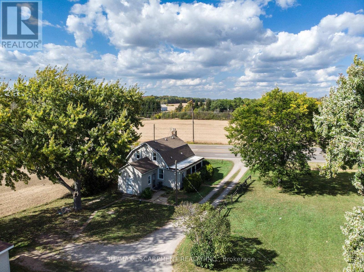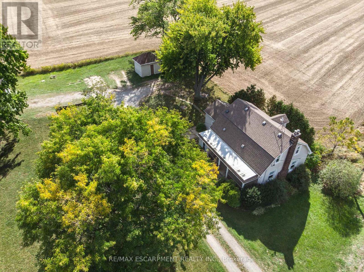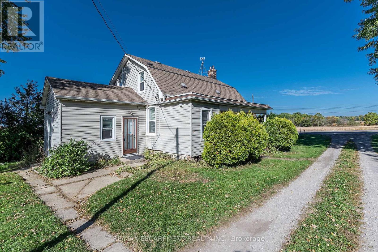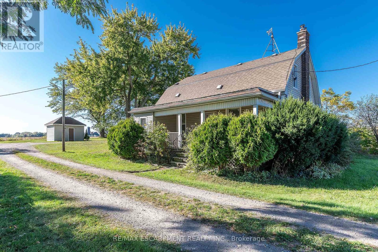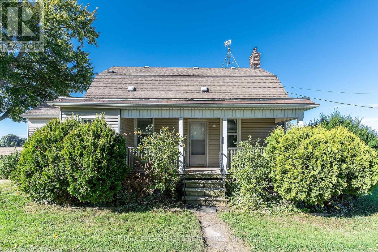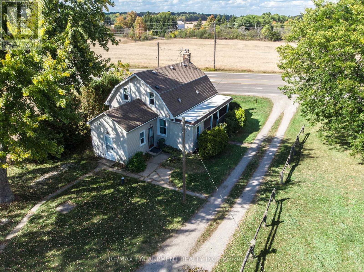2546 Wilson Street Hamilton, Ontario L0R 1A0
$799,900
Ancaster BEAUTY with room to breathe from your neighbours!! This RENOVATED 3 Bed, 4 bath Home gives you COUNTRY LIVING with modern CONVENIENCES minutes away in either direction. The Main floor offers a LR/DR combo perfect for entertaining or family nights at home. MODERN Eat-in Kitch offers plenty of space for family meal nights, large island w/extra seating, S/S appliances and large pantry cupboards for extra storage. The main floor also offers the convenience of a master retreat w/3 pce ensuite and a 2 pce bath/laundry combo perfect for family living & convenience in mind. Upstairs offers 2 more spacious beds, one with a 3 pce ensuite and there is an additional 3 pce bath, a bathroom for each bedrm. Outside there is plenty of room for family games, a pool or the backyard oasis of your dreams. The Large garage/workshop is perfect for any hobbiest. (id:61852)
Property Details
| MLS® Number | X12412612 |
| Property Type | Single Family |
| Neigbourhood | Alberton South |
| Community Name | Rural Ancaster |
| EquipmentType | Water Heater |
| Features | Sump Pump |
| ParkingSpaceTotal | 12 |
| RentalEquipmentType | Water Heater |
Building
| BathroomTotal | 4 |
| BedroomsAboveGround | 3 |
| BedroomsTotal | 3 |
| Age | 100+ Years |
| Appliances | Water Purifier, Dishwasher, Dryer, Microwave, Stove, Washer, Refrigerator |
| BasementDevelopment | Partially Finished |
| BasementType | N/a (partially Finished) |
| ConstructionStyleAttachment | Detached |
| CoolingType | Central Air Conditioning |
| ExteriorFinish | Vinyl Siding |
| FoundationType | Stone |
| HalfBathTotal | 1 |
| HeatingFuel | Electric |
| HeatingType | Baseboard Heaters |
| StoriesTotal | 2 |
| SizeInterior | 1500 - 2000 Sqft |
| Type | House |
Parking
| Detached Garage | |
| Garage |
Land
| Acreage | No |
| Sewer | Septic System |
| SizeDepth | 199 Ft ,7 In |
| SizeFrontage | 181 Ft ,10 In |
| SizeIrregular | 181.9 X 199.6 Ft ; 199.99 X 182.26 X 142.53 X 165.36 |
| SizeTotalText | 181.9 X 199.6 Ft ; 199.99 X 182.26 X 142.53 X 165.36|under 1/2 Acre |
Rooms
| Level | Type | Length | Width | Dimensions |
|---|---|---|---|---|
| Second Level | Bedroom | 3.35 m | 3.25 m | 3.35 m x 3.25 m |
| Second Level | Bathroom | Measurements not available | ||
| Second Level | Bedroom | 3.1 m | 2.59 m | 3.1 m x 2.59 m |
| Second Level | Bathroom | Measurements not available | ||
| Main Level | Living Room | 7.11 m | 3.56 m | 7.11 m x 3.56 m |
| Main Level | Kitchen | 4.27 m | 4.17 m | 4.27 m x 4.17 m |
| Main Level | Den | 4.11 m | 3.58 m | 4.11 m x 3.58 m |
| Main Level | Primary Bedroom | 3.05 m | 2.84 m | 3.05 m x 2.84 m |
| Main Level | Bathroom | Measurements not available | ||
| Main Level | Bathroom | Measurements not available |
https://www.realtor.ca/real-estate/28882666/2546-wilson-street-hamilton-rural-ancaster
Interested?
Contact us for more information
Mary L. Hamilton
Salesperson
109 Portia Drive #4b
Ancaster, Ontario L8G 0E8
