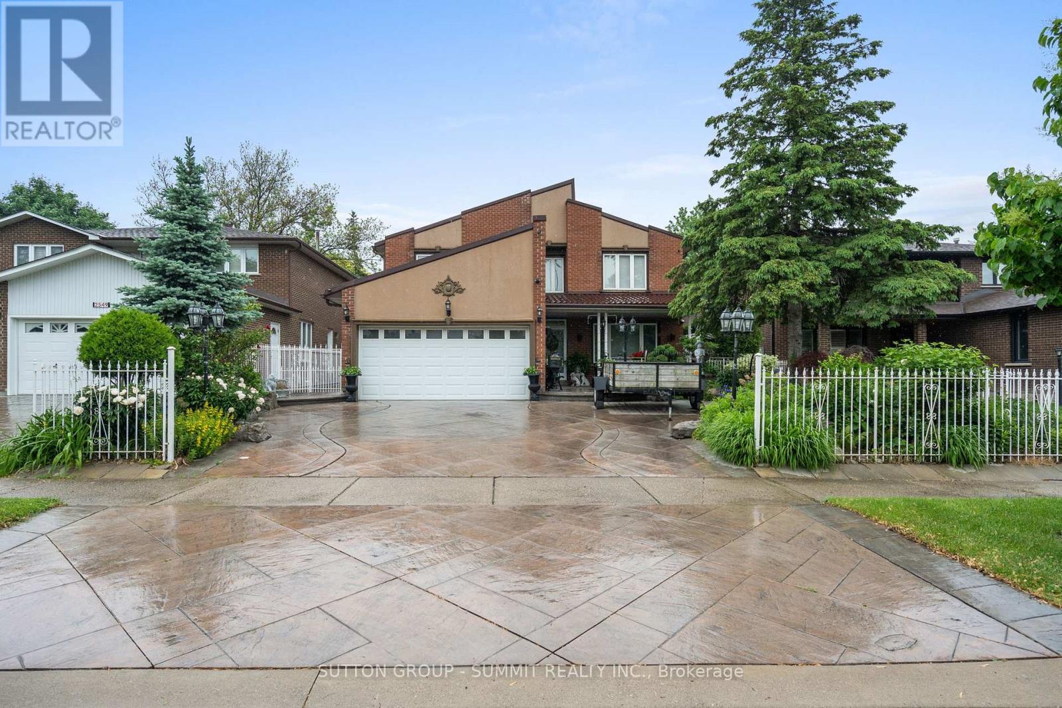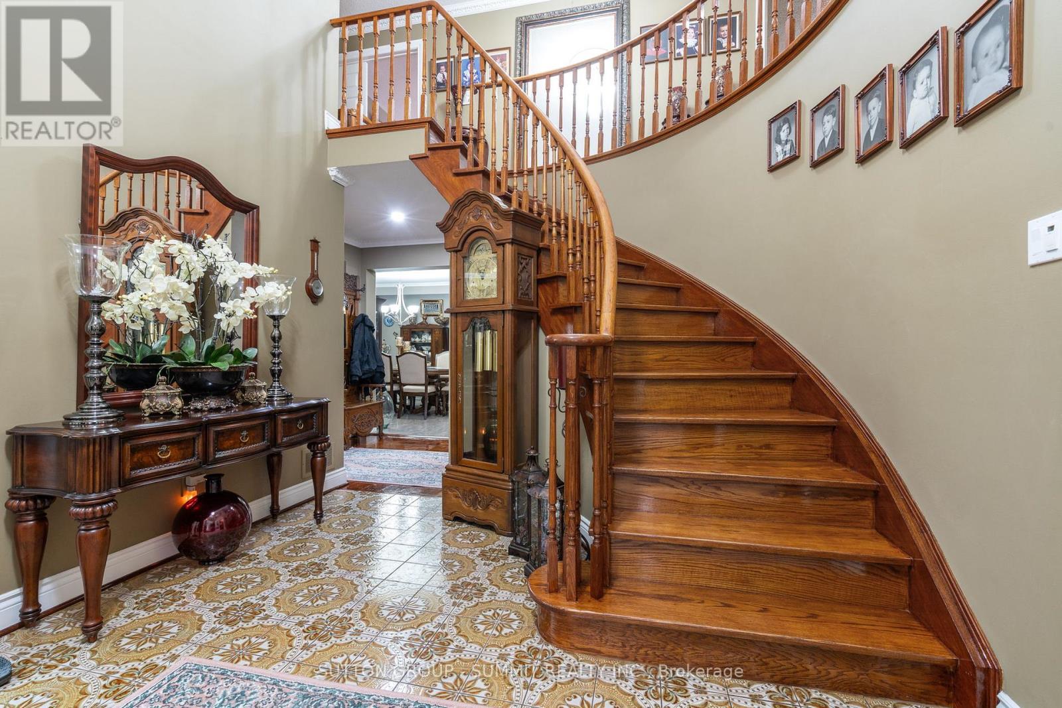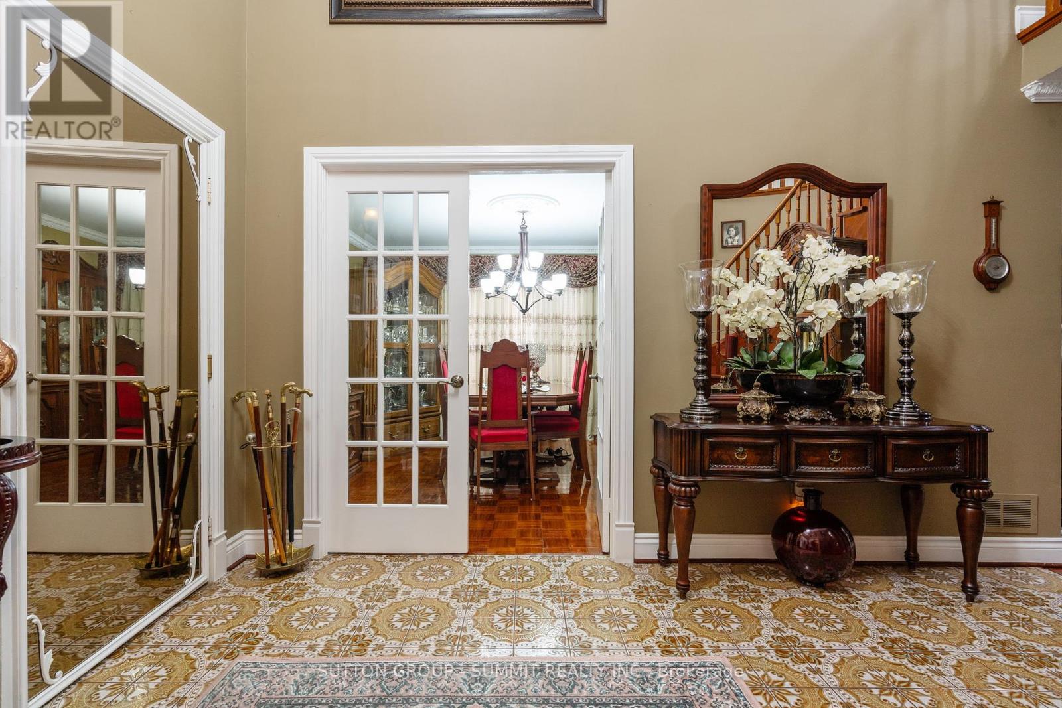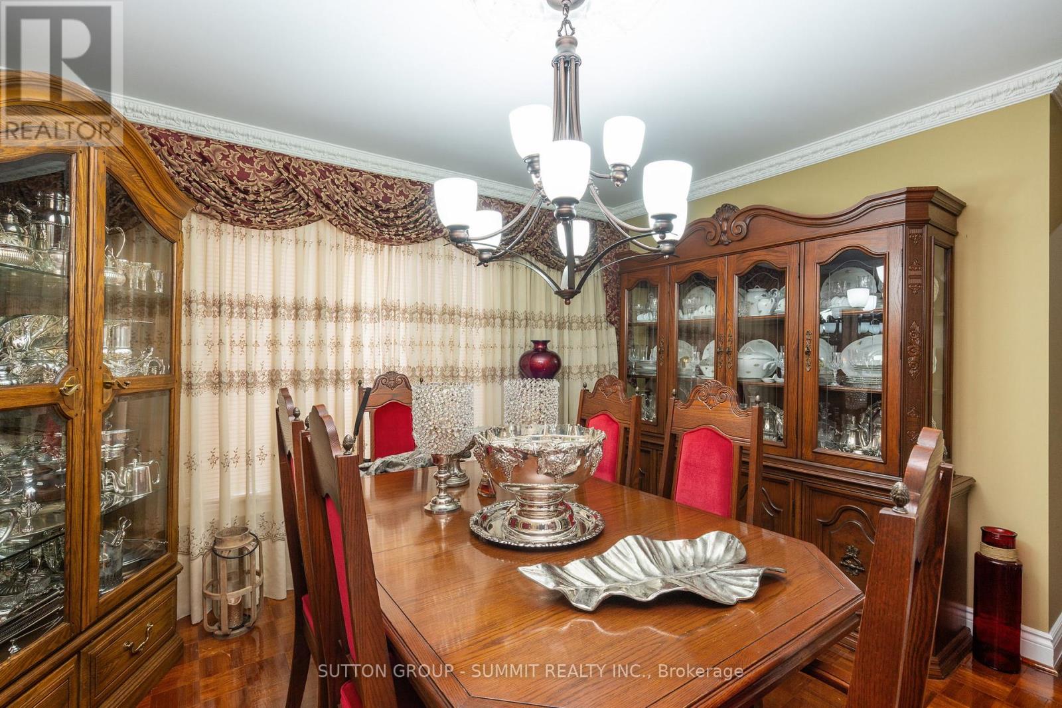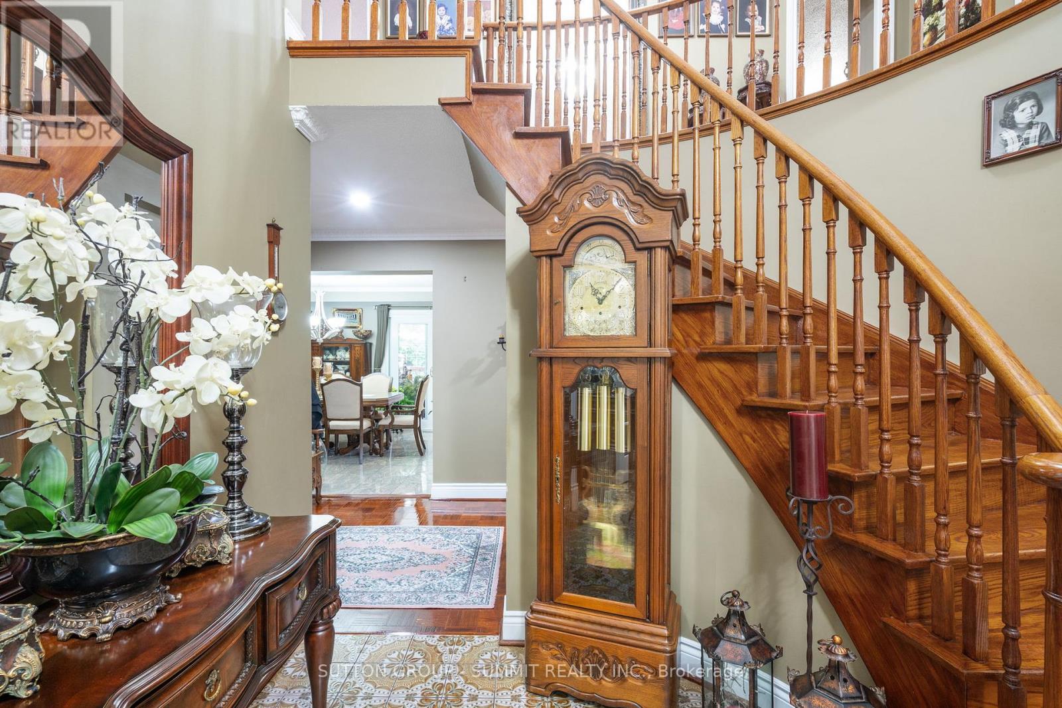2545 Pollard Drive Mississauga, Ontario L5C 3G9
$2,180,000
Dream big at 2545 Pollard Drive! This breathtaking estate home boasts over 4000 sq ft of luxurious living space, perfect for entertaining and making memories. Highlights include a long-lasting 50 year metal roof and tens of thousand of dollars in premium upgrades throughout. The open-concept basement is a showstopper, featuring a massive eat-in kitchen ideal for socializing and hosting loved ones. Conveniently located near top-rated schools, highways, hospitals, shopping hubs and more - this incredible property truly has it all! (id:61852)
Property Details
| MLS® Number | W12218371 |
| Property Type | Single Family |
| Neigbourhood | Cooksville |
| Community Name | Erindale |
| Features | Carpet Free |
| ParkingSpaceTotal | 6 |
Building
| BathroomTotal | 4 |
| BedroomsAboveGround | 4 |
| BedroomsTotal | 4 |
| Age | 31 To 50 Years |
| Amenities | Fireplace(s) |
| Appliances | Dishwasher, Dryer, Alarm System, Two Stoves, Washer, Window Coverings, Two Refrigerators |
| BasementDevelopment | Finished |
| BasementType | N/a (finished) |
| ConstructionStyleAttachment | Detached |
| CoolingType | Central Air Conditioning |
| ExteriorFinish | Brick |
| FireplacePresent | Yes |
| FlooringType | Parquet, Tile |
| FoundationType | Unknown |
| HalfBathTotal | 1 |
| HeatingFuel | Natural Gas |
| HeatingType | Forced Air |
| StoriesTotal | 2 |
| SizeInterior | 2500 - 3000 Sqft |
| Type | House |
| UtilityWater | Municipal Water |
Parking
| Attached Garage | |
| Garage |
Land
| Acreage | No |
| Sewer | Sanitary Sewer |
| SizeDepth | 120 Ft |
| SizeFrontage | 50 Ft |
| SizeIrregular | 50 X 120 Ft |
| SizeTotalText | 50 X 120 Ft |
Rooms
| Level | Type | Length | Width | Dimensions |
|---|---|---|---|---|
| Second Level | Primary Bedroom | 3.8 m | 5.4 m | 3.8 m x 5.4 m |
| Second Level | Bedroom 2 | 4.1 m | 4.1 m | 4.1 m x 4.1 m |
| Second Level | Bedroom 3 | 4 m | 4.7 m | 4 m x 4.7 m |
| Second Level | Bedroom 4 | 3.3 m | 4.1 m | 3.3 m x 4.1 m |
| Basement | Recreational, Games Room | 5.7 m | 10.6 m | 5.7 m x 10.6 m |
| Main Level | Living Room | 4.4 m | 5.9 m | 4.4 m x 5.9 m |
| Main Level | Dining Room | 3.35 m | 4.6 m | 3.35 m x 4.6 m |
| Main Level | Family Room | 4.4 m | 5.9 m | 4.4 m x 5.9 m |
| Main Level | Kitchen | 3.8 m | 6.9 m | 3.8 m x 6.9 m |
https://www.realtor.ca/real-estate/28464017/2545-pollard-drive-mississauga-erindale-erindale
Interested?
Contact us for more information
Bain Thompson
Salesperson
33 Pearl Street #200
Mississauga, Ontario L5M 1X1
