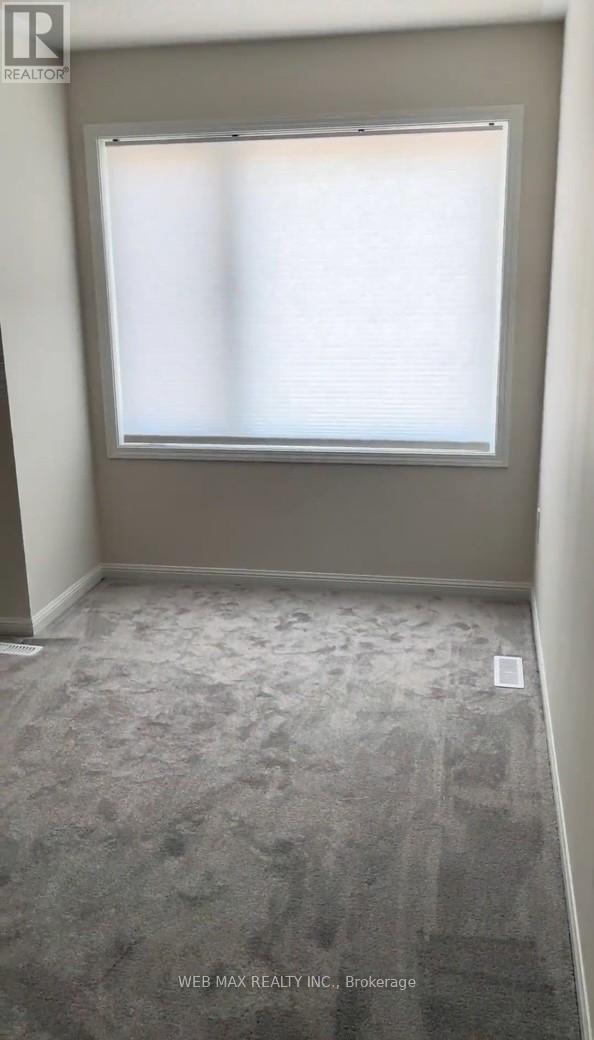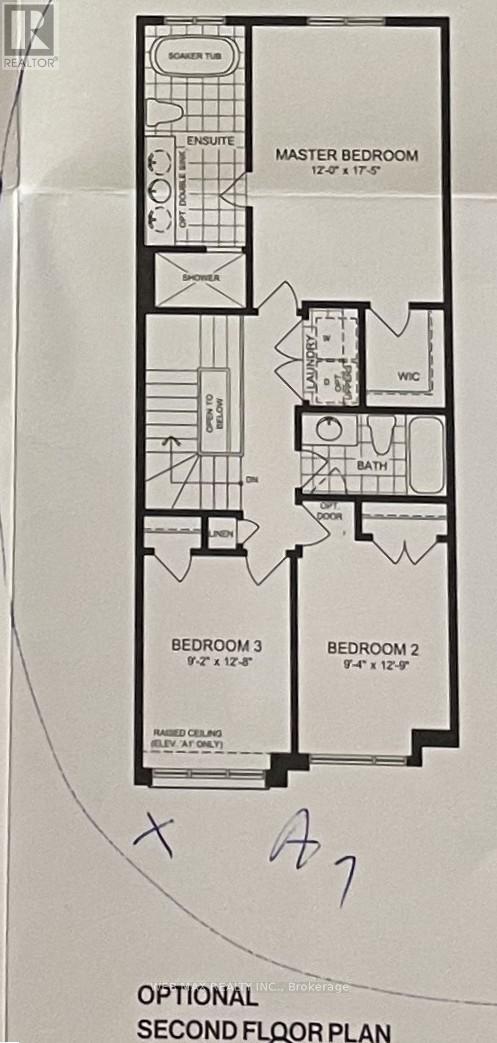2540 Winter Words Drive Oshawa, Ontario L1L 0S7
$2,850 Monthly
This stunning 2-year-old townhome offers a bright, open-concept layout seamlessly connecting the stylish white kitchen to the dining area which is perfect for entertaining family and friends. Flooded with natural light, the home features three spacious bedrooms including a primary suite with a walk-in closet, a luxurious ensuite complete with a soaker tub and separate shower. Enjoy the convenience of 2nd-floor laundry just steps from the bedrooms. The large unfinished basement provides ample storage space or the potential for a home gym. Ideally located just minutes from Hwy 407, Costco, Ontario Tech University, Durham College, and golf courses, this home offers both comfort and convenience. **Photos shown were taken prior to the current tenants moving in.** (id:61852)
Property Details
| MLS® Number | E12055855 |
| Property Type | Single Family |
| Neigbourhood | Windfields |
| Community Name | Windfields |
| AmenitiesNearBy | Park, Schools |
| ParkingSpaceTotal | 2 |
| Structure | Deck |
Building
| BathroomTotal | 3 |
| BedroomsAboveGround | 3 |
| BedroomsTotal | 3 |
| Age | 0 To 5 Years |
| Appliances | Garage Door Opener Remote(s), Dishwasher, Dryer, Stove, Washer, Refrigerator |
| BasementDevelopment | Unfinished |
| BasementType | Full (unfinished) |
| ConstructionStyleAttachment | Attached |
| CoolingType | Central Air Conditioning |
| ExteriorFinish | Brick |
| FlooringType | Carpeted, Ceramic |
| FoundationType | Poured Concrete |
| HalfBathTotal | 1 |
| HeatingFuel | Natural Gas |
| HeatingType | Forced Air |
| StoriesTotal | 2 |
| Type | Row / Townhouse |
| UtilityWater | Municipal Water |
Parking
| Attached Garage | |
| Garage |
Land
| Acreage | No |
| LandAmenities | Park, Schools |
| Sewer | Sanitary Sewer |
| SizeDepth | 97 Ft ,1 In |
| SizeFrontage | 19 Ft ,8 In |
| SizeIrregular | 19.69 X 97.11 Ft |
| SizeTotalText | 19.69 X 97.11 Ft |
Rooms
| Level | Type | Length | Width | Dimensions |
|---|---|---|---|---|
| Second Level | Primary Bedroom | 5.3086 m | 3.6576 m | 5.3086 m x 3.6576 m |
| Second Level | Bedroom 2 | 3.8862 m | 2.8448 m | 3.8862 m x 2.8448 m |
| Second Level | Bedroom 3 | 3.8608 m | 2.794 m | 3.8608 m x 2.794 m |
| Main Level | Living Room | 5.5626 m | 3.1496 m | 5.5626 m x 3.1496 m |
| Main Level | Dining Room | 5.5626 m | 3.1496 m | 5.5626 m x 3.1496 m |
| Main Level | Eating Area | 3.3528 m | 2.5908 m | 3.3528 m x 2.5908 m |
| Main Level | Kitchen | 3.3528 m | 2.5908 m | 3.3528 m x 2.5908 m |
https://www.realtor.ca/real-estate/28106556/2540-winter-words-drive-oshawa-windfields-windfields
Interested?
Contact us for more information
Adrian Sim
Salesperson
1 Sparks Ave #11
Toronto, Ontario M2H 2W1




















