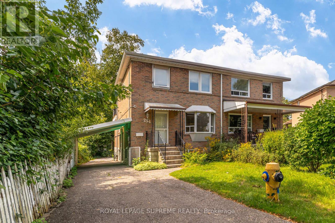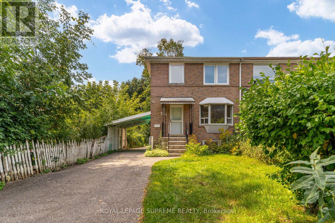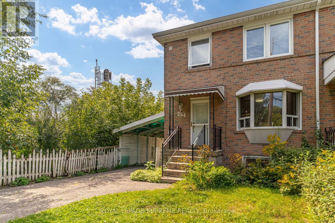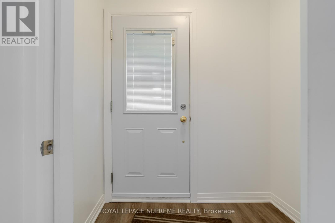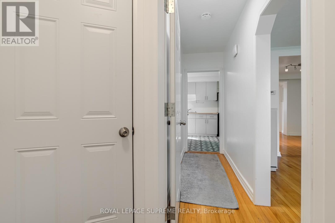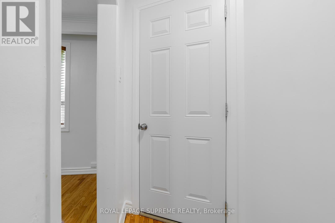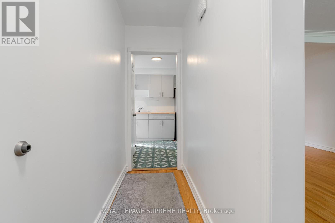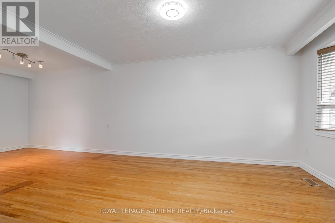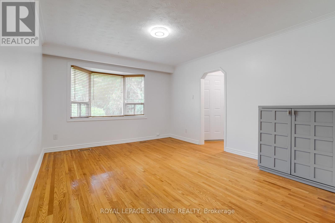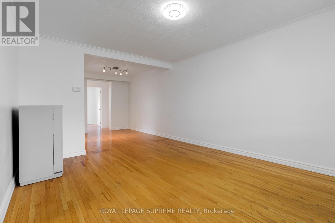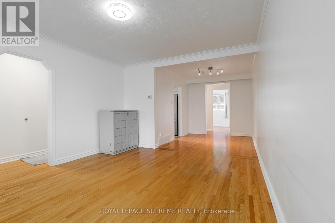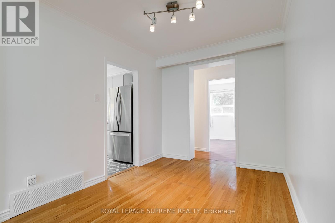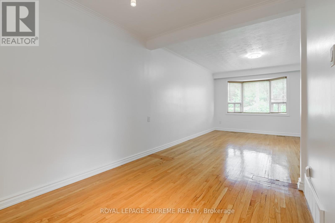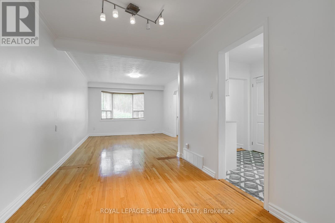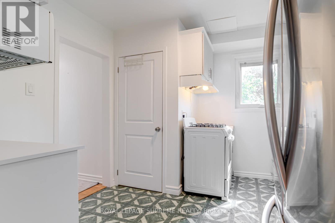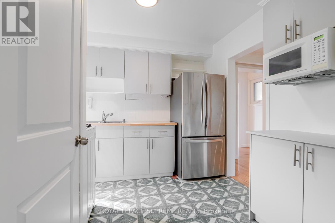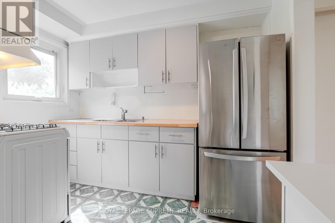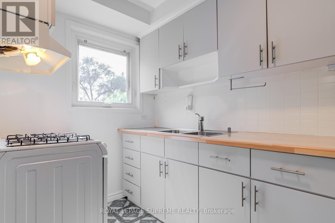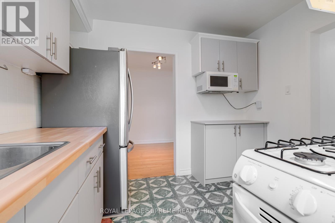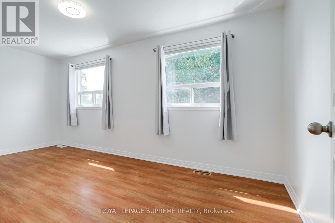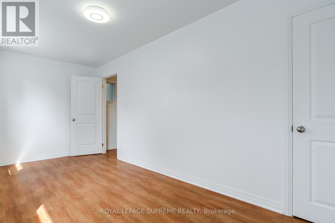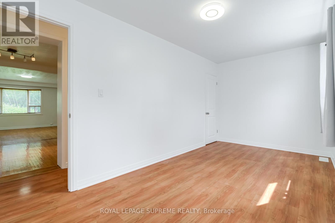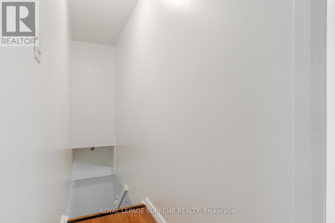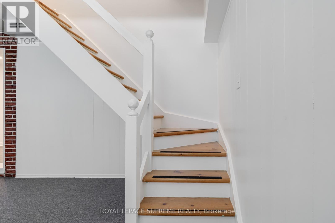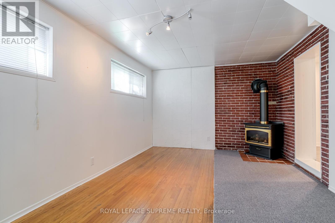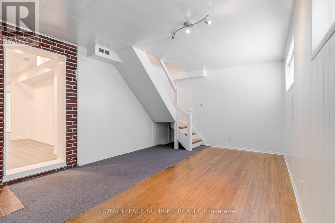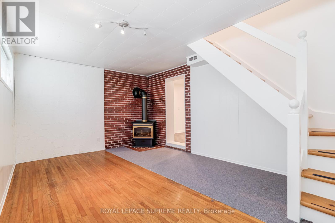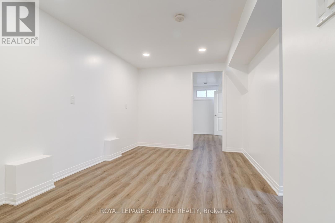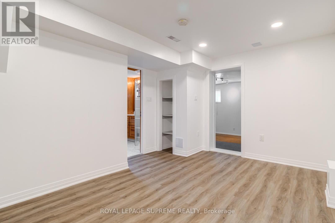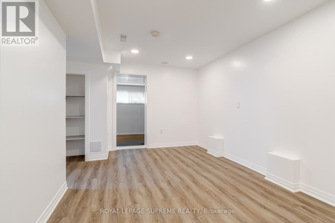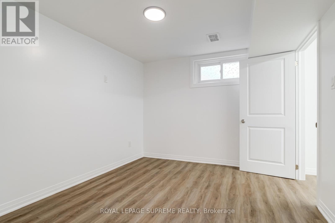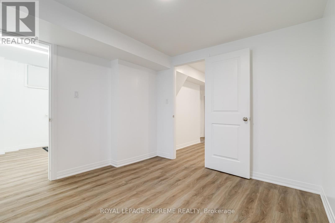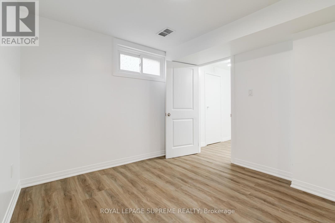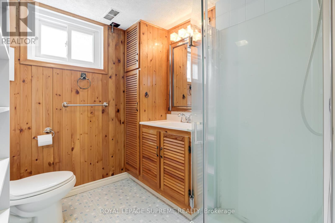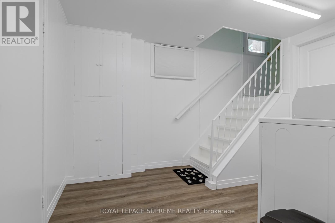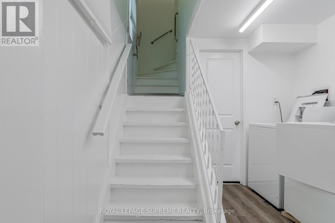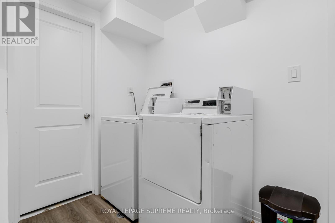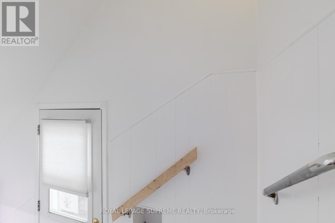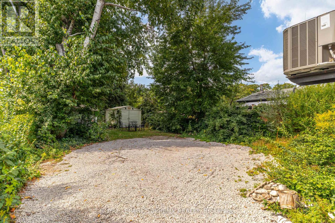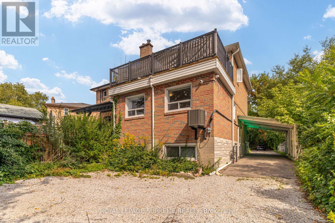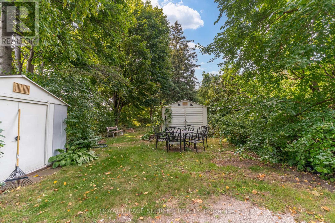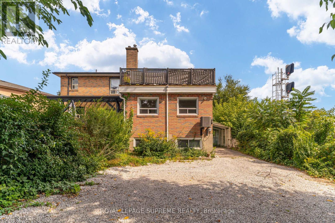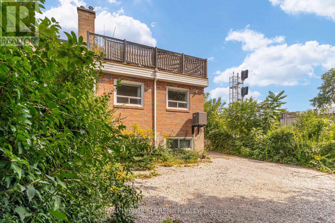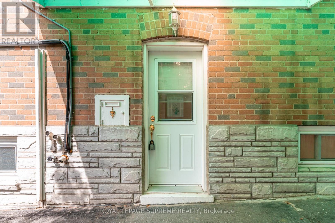254 Eileen Avenue Toronto, Ontario M6N 1W1
2 Bedroom
1 Bathroom
700 - 1100 sqft
Fireplace
Central Air Conditioning
Forced Air
$2,700 Monthly
Welcome to this Semi-detached 1 + 1 bedroom unit located in the Rockcliffe-Smythe neighbourhood. Enjoy the convenience of utilities included (hydro, water, heat) plus parking and access to shared coin operated laundry. Located in a prime area close to shopping, transit, and everyday amenities. Just minutes To Junction/Bloor West Village, Stockyards Village Shopping, Golf Courses, Parks, Schools And More! (id:61852)
Property Details
| MLS® Number | W12399354 |
| Property Type | Single Family |
| Neigbourhood | Rockcliffe-Smythe |
| Community Name | Rockcliffe-Smythe |
| Features | Laundry- Coin Operated |
| ParkingSpaceTotal | 1 |
Building
| BathroomTotal | 1 |
| BedroomsAboveGround | 1 |
| BedroomsBelowGround | 1 |
| BedroomsTotal | 2 |
| Age | 51 To 99 Years |
| Appliances | Dryer, Washer |
| BasementDevelopment | Finished |
| BasementType | N/a (finished) |
| ConstructionStyleAttachment | Semi-detached |
| CoolingType | Central Air Conditioning |
| ExteriorFinish | Brick |
| FireplacePresent | Yes |
| FireplaceTotal | 1 |
| FlooringType | Hardwood, Laminate |
| FoundationType | Block |
| HeatingFuel | Natural Gas |
| HeatingType | Forced Air |
| StoriesTotal | 2 |
| SizeInterior | 700 - 1100 Sqft |
| Type | House |
| UtilityWater | Municipal Water |
Parking
| No Garage |
Land
| Acreage | No |
| Sewer | Sanitary Sewer |
| SizeDepth | 231 Ft |
| SizeFrontage | 30 Ft |
| SizeIrregular | 30 X 231 Ft |
| SizeTotalText | 30 X 231 Ft |
Rooms
| Level | Type | Length | Width | Dimensions |
|---|---|---|---|---|
| Lower Level | Office | 4.05 m | 2.83 m | 4.05 m x 2.83 m |
| Lower Level | Family Room | 5.1 m | 3.33 m | 5.1 m x 3.33 m |
| Lower Level | Bedroom 2 | 2.99 m | 3.2 m | 2.99 m x 3.2 m |
| Main Level | Living Room | 4.36 m | 3.56 m | 4.36 m x 3.56 m |
| Main Level | Dining Room | 3.18 m | 2.56 m | 3.18 m x 2.56 m |
| Main Level | Bedroom | 5.18 m | 2.45 m | 5.18 m x 2.45 m |
Interested?
Contact us for more information
Christopher Worth
Broker
Royal LePage Supreme Realty
110 Weston Rd
Toronto, Ontario M6N 0A6
110 Weston Rd
Toronto, Ontario M6N 0A6
Ethan Nunes
Salesperson
Royal LePage Supreme Realty
110 Weston Rd
Toronto, Ontario M6N 0A6
110 Weston Rd
Toronto, Ontario M6N 0A6
