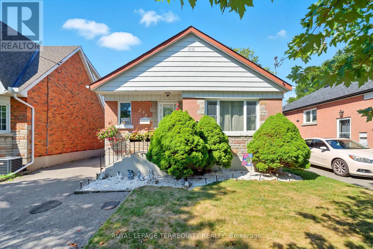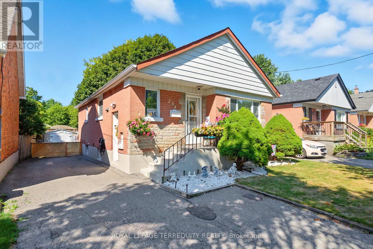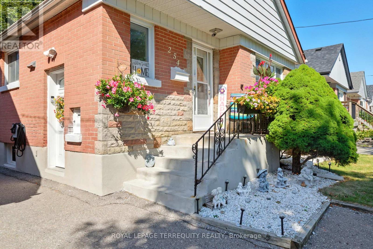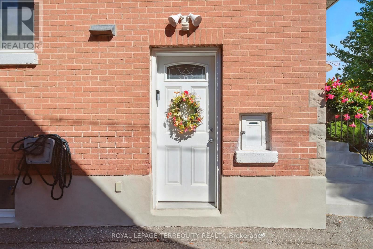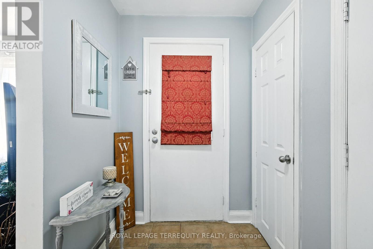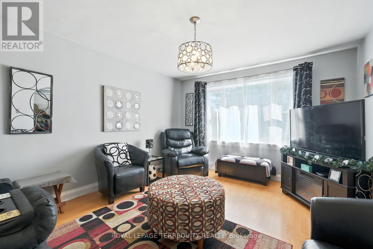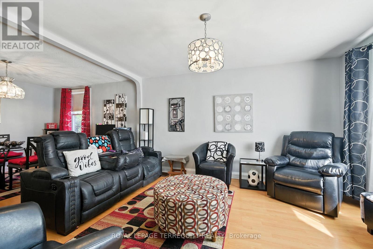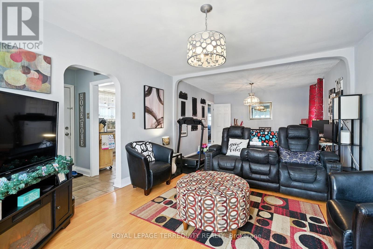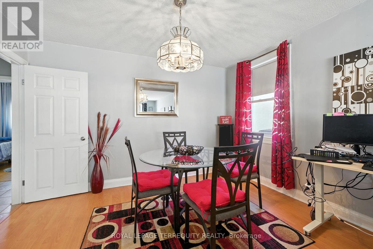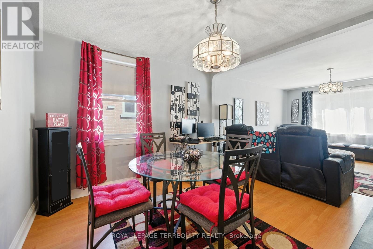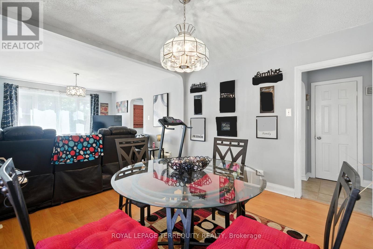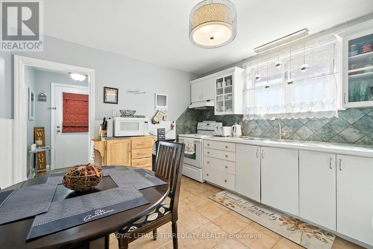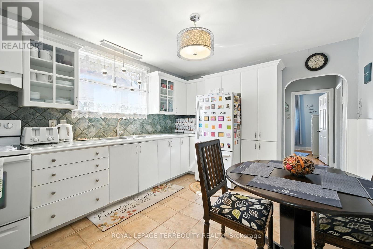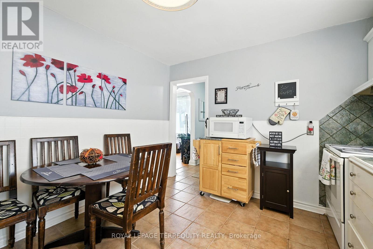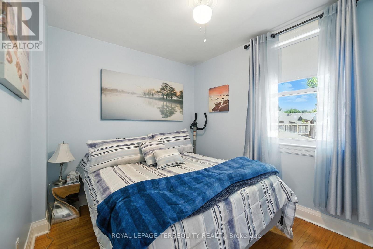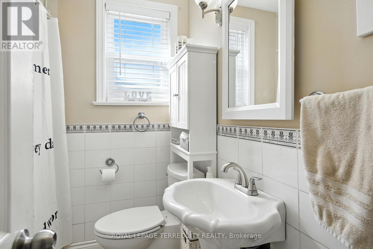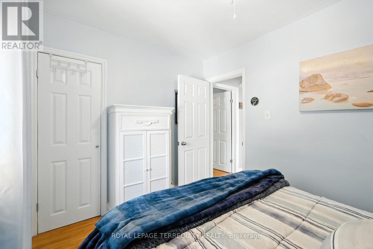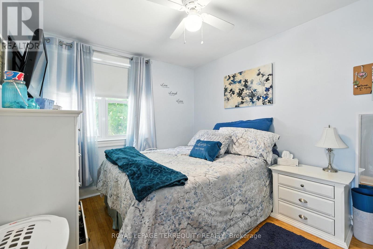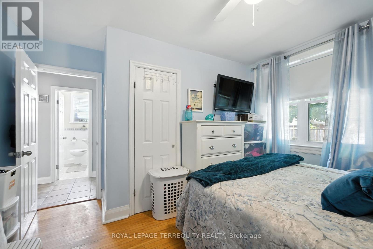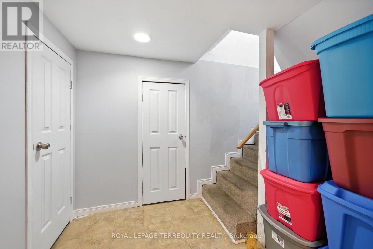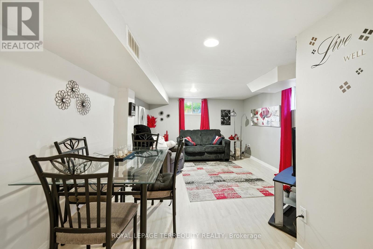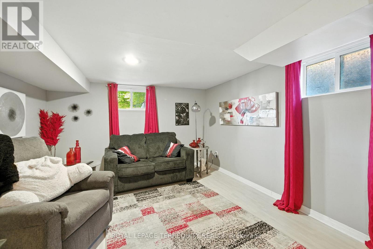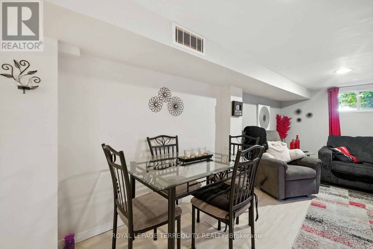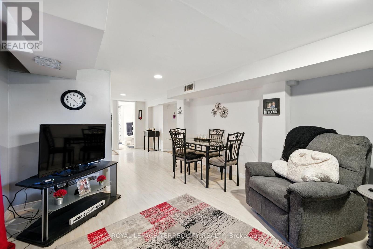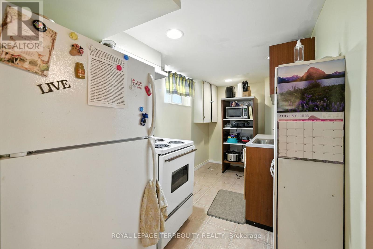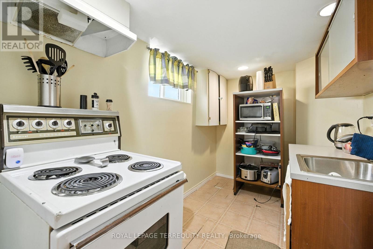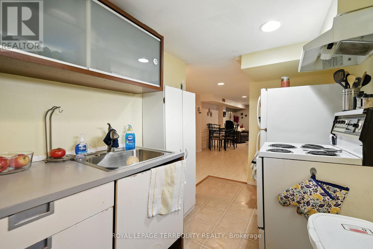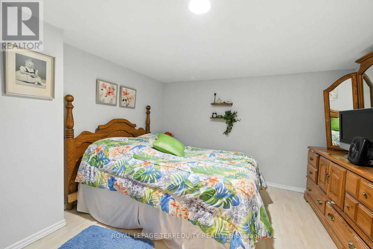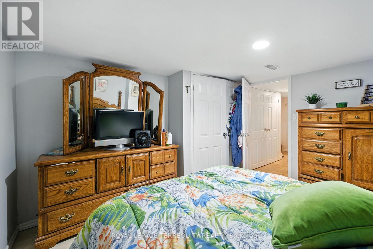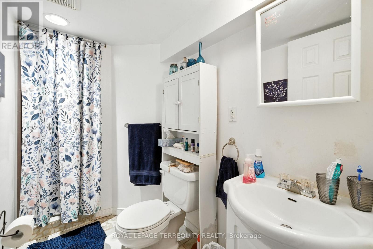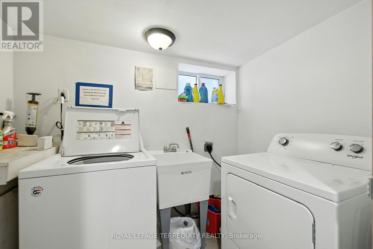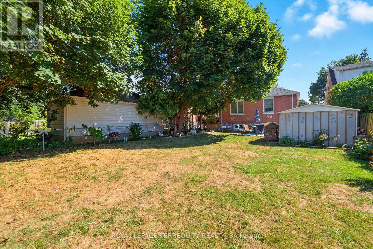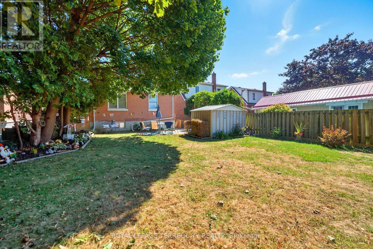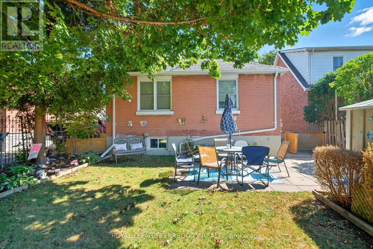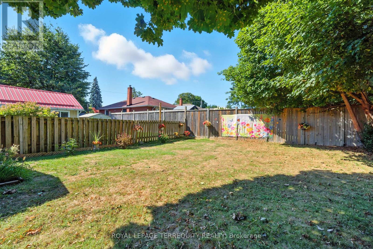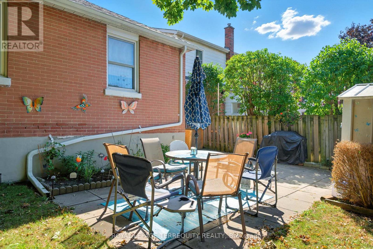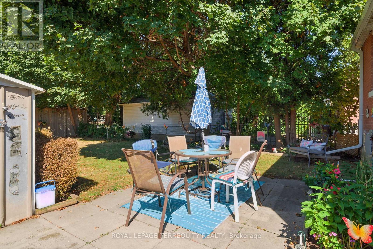254 Cadillac Avenue S Oshawa, Ontario L1H 5Z7
$689,900
Well Maintained, All Brick, 2+1 Bedroom Bungalow Located In A Established Oshawa Neighbourhood! Two Unit Dwelling. Main Level Offers A Combined Living & Dinning Room with Hardwood Flooring, Bright & Spacious Kitchen, Two Bedrooms & a 4pc Bathroom. Basement Unit Offers a Separate Side Entrance, Living Room, Kitchen, Breakfast Area, Bedroom & 3pc Bathroom. Shared Laundry Room (Separate Access from Both Units - Lower Level) Three Car Parking in Driveway. Large Fully Fenced Backyard. Updates: New Roof 2023 - New Furnace 2018 - New Parging and Front Concrete Stairs and Deck (id:61852)
Property Details
| MLS® Number | E12362631 |
| Property Type | Single Family |
| Neigbourhood | Central |
| Community Name | Central |
| AmenitiesNearBy | Park, Public Transit |
| EquipmentType | Water Heater |
| ParkingSpaceTotal | 3 |
| RentalEquipmentType | Water Heater |
Building
| BathroomTotal | 2 |
| BedroomsAboveGround | 2 |
| BedroomsBelowGround | 1 |
| BedroomsTotal | 3 |
| Age | 51 To 99 Years |
| Appliances | All, Dishwasher, Dryer, Stove, Washer, Refrigerator |
| ArchitecturalStyle | Bungalow |
| BasementFeatures | Apartment In Basement, Separate Entrance |
| BasementType | N/a, N/a |
| ConstructionStyleAttachment | Detached |
| CoolingType | Central Air Conditioning |
| ExteriorFinish | Brick |
| FlooringType | Hardwood |
| FoundationType | Concrete |
| HeatingFuel | Natural Gas |
| HeatingType | Forced Air |
| StoriesTotal | 1 |
| SizeInterior | 700 - 1100 Sqft |
| Type | House |
| UtilityWater | Municipal Water |
Parking
| No Garage |
Land
| Acreage | No |
| LandAmenities | Park, Public Transit |
| Sewer | Sanitary Sewer |
| SizeDepth | 122 Ft ,6 In |
| SizeFrontage | 40 Ft |
| SizeIrregular | 40 X 122.5 Ft |
| SizeTotalText | 40 X 122.5 Ft |
Rooms
| Level | Type | Length | Width | Dimensions |
|---|---|---|---|---|
| Basement | Living Room | 4.2 m | 3.44 m | 4.2 m x 3.44 m |
| Basement | Kitchen | 4.02 m | 1.92 m | 4.02 m x 1.92 m |
| Basement | Eating Area | 2.99 m | 2.32 m | 2.99 m x 2.32 m |
| Basement | Bedroom | 3.62 m | 3.32 m | 3.62 m x 3.32 m |
| Main Level | Living Room | 7.62 m | 3.66 m | 7.62 m x 3.66 m |
| Main Level | Kitchen | 3.81 m | 3.29 m | 3.81 m x 3.29 m |
| Main Level | Bedroom | 2.5 m | 3.2 m | 2.5 m x 3.2 m |
| Main Level | Bedroom | 3.66 m | 3.6 m | 3.66 m x 3.6 m |
https://www.realtor.ca/real-estate/28773150/254-cadillac-avenue-s-oshawa-central-central
Interested?
Contact us for more information
Dave Sachko
Salesperson
3000 Garden St #101a
Whitby, Ontario L1R 2G6
Lindsey Battams
Salesperson
3000 Garden St #101a
Whitby, Ontario L1R 2G6
