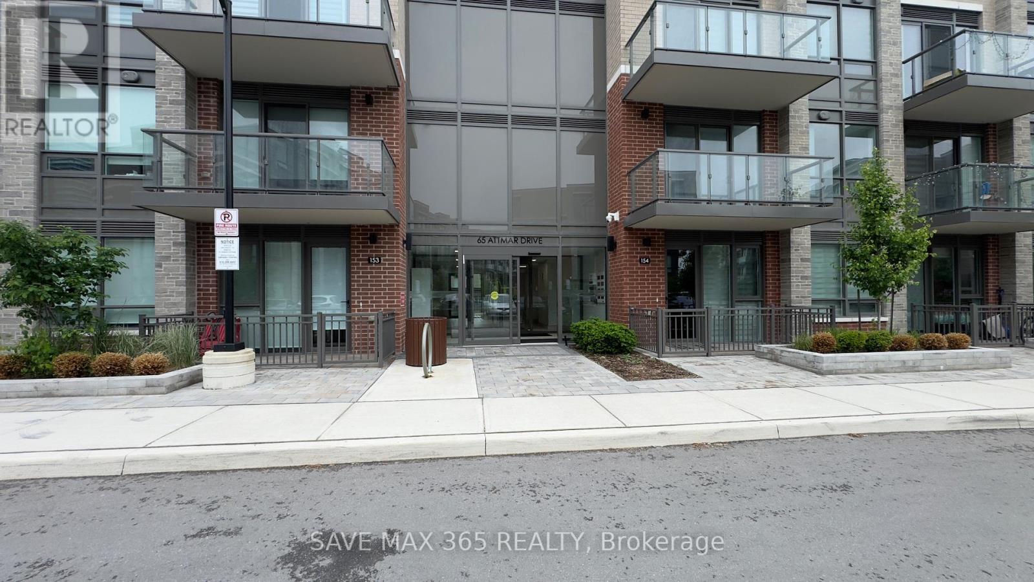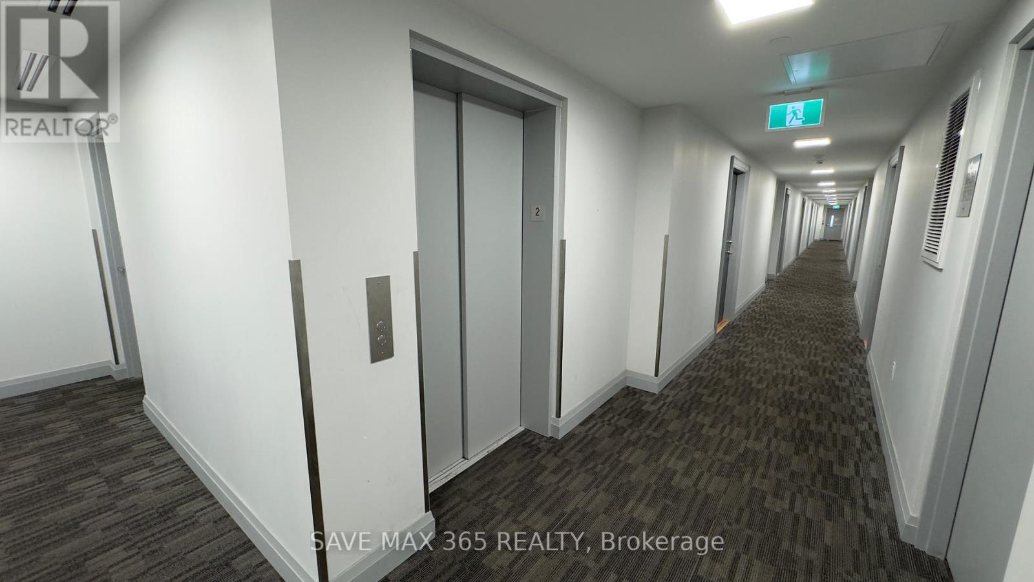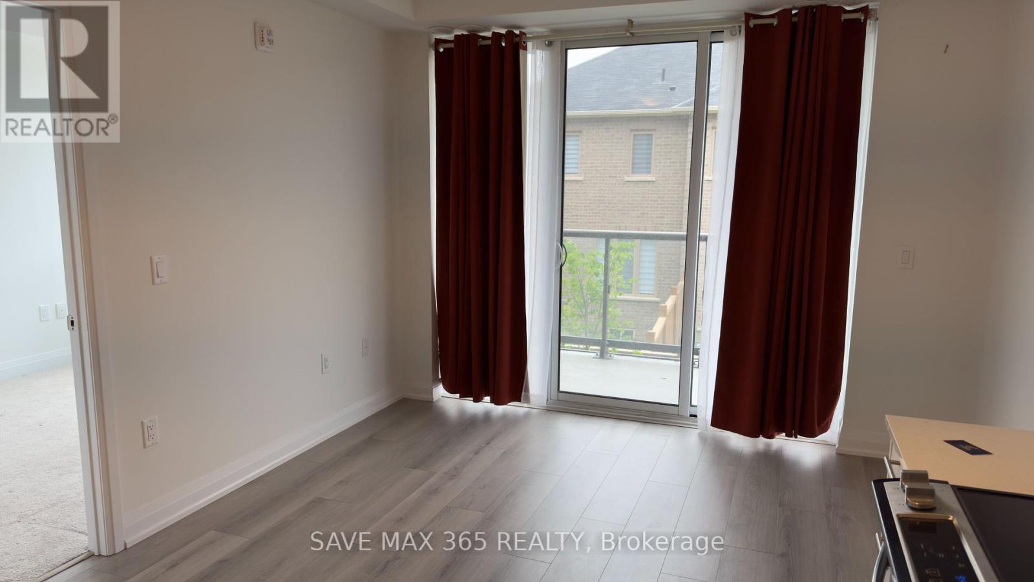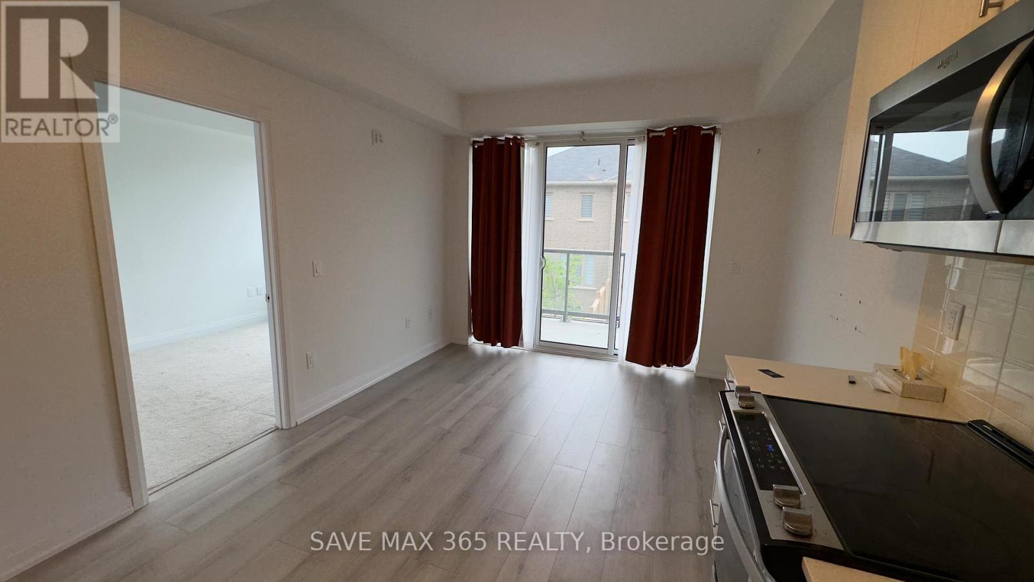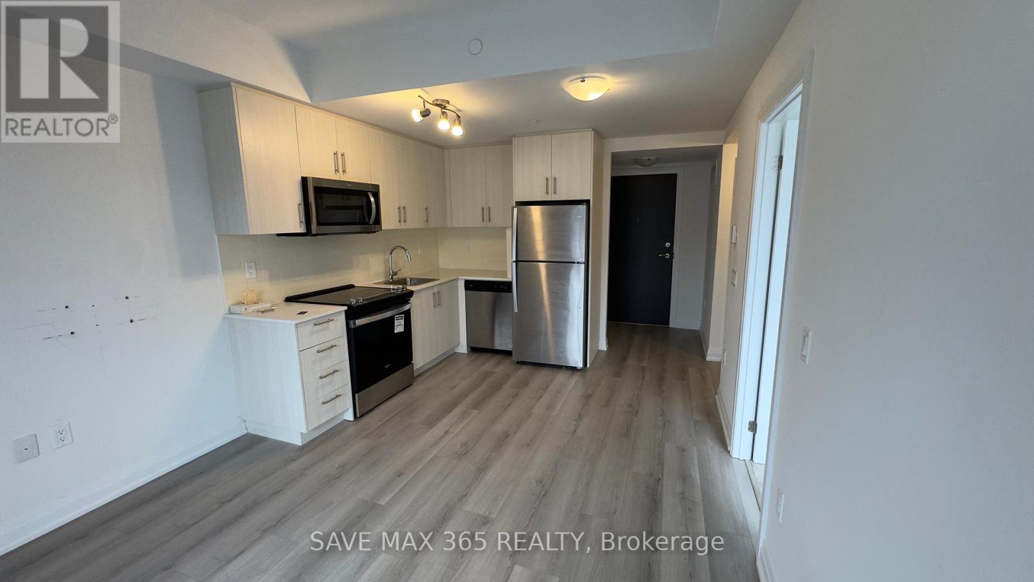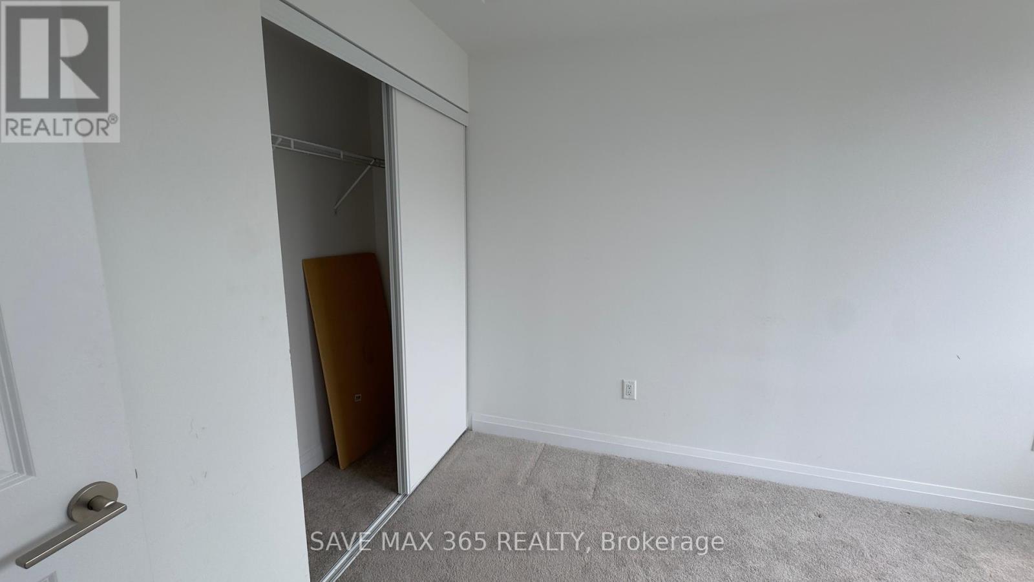254 - 65 Attmar Drive Brampton, Ontario L6P 0Y6
$2,200 Monthly
Welcome to The Hazel a stylish 1-bedroom, 1-bath condo for lease with 495 sq. ft. of modern living space by Royal Pine Homes. Just 1.5 years old, it features premium finishes like quartz countertops, wide plank flooring, and designer touches throughout. The open layout is bright and inviting, perfect for professionals or couples. Enjoy a sleek 4-piece bath, spacious bedroom with large closet, underground parking, and a locker (locations TBD). Ideally located near Brampton/Vaughan border with quick access to Hwy 427, 407, and 50, plus shopping, parks, and top schools nearby. Comfort, style, and convenience all in one! (id:61852)
Property Details
| MLS® Number | W12196951 |
| Property Type | Single Family |
| Community Name | Bram East |
| AmenitiesNearBy | Hospital, Park, Public Transit, Schools |
| CommunityFeatures | Pet Restrictions, Community Centre |
| Features | Elevator, Balcony, Carpet Free |
| ParkingSpaceTotal | 1 |
| Structure | Playground |
Building
| BathroomTotal | 1 |
| BedroomsAboveGround | 1 |
| BedroomsTotal | 1 |
| Amenities | Storage - Locker |
| Appliances | Dishwasher, Dryer, Stove, Washer, Window Coverings, Refrigerator |
| CoolingType | Central Air Conditioning |
| ExteriorFinish | Brick |
| FlooringType | Laminate |
| HeatingFuel | Natural Gas |
| HeatingType | Heat Pump |
| Type | Row / Townhouse |
Parking
| Underground | |
| Garage |
Land
| Acreage | No |
| LandAmenities | Hospital, Park, Public Transit, Schools |
Rooms
| Level | Type | Length | Width | Dimensions |
|---|---|---|---|---|
| Flat | Kitchen | 3.84 m | 2.83 m | 3.84 m x 2.83 m |
| Flat | Living Room | 3.23 m | 3.35 m | 3.23 m x 3.35 m |
| Flat | Dining Room | 3.23 m | 3.35 m | 3.23 m x 3.35 m |
| Flat | Primary Bedroom | 3.53 m | 2.81 m | 3.53 m x 2.81 m |
https://www.realtor.ca/real-estate/28418110/254-65-attmar-drive-brampton-bram-east-bram-east
Interested?
Contact us for more information
Dipesh Mahesuria
Salesperson
66 Antibes Dr
Brampton, Ontario L6X 5H5

