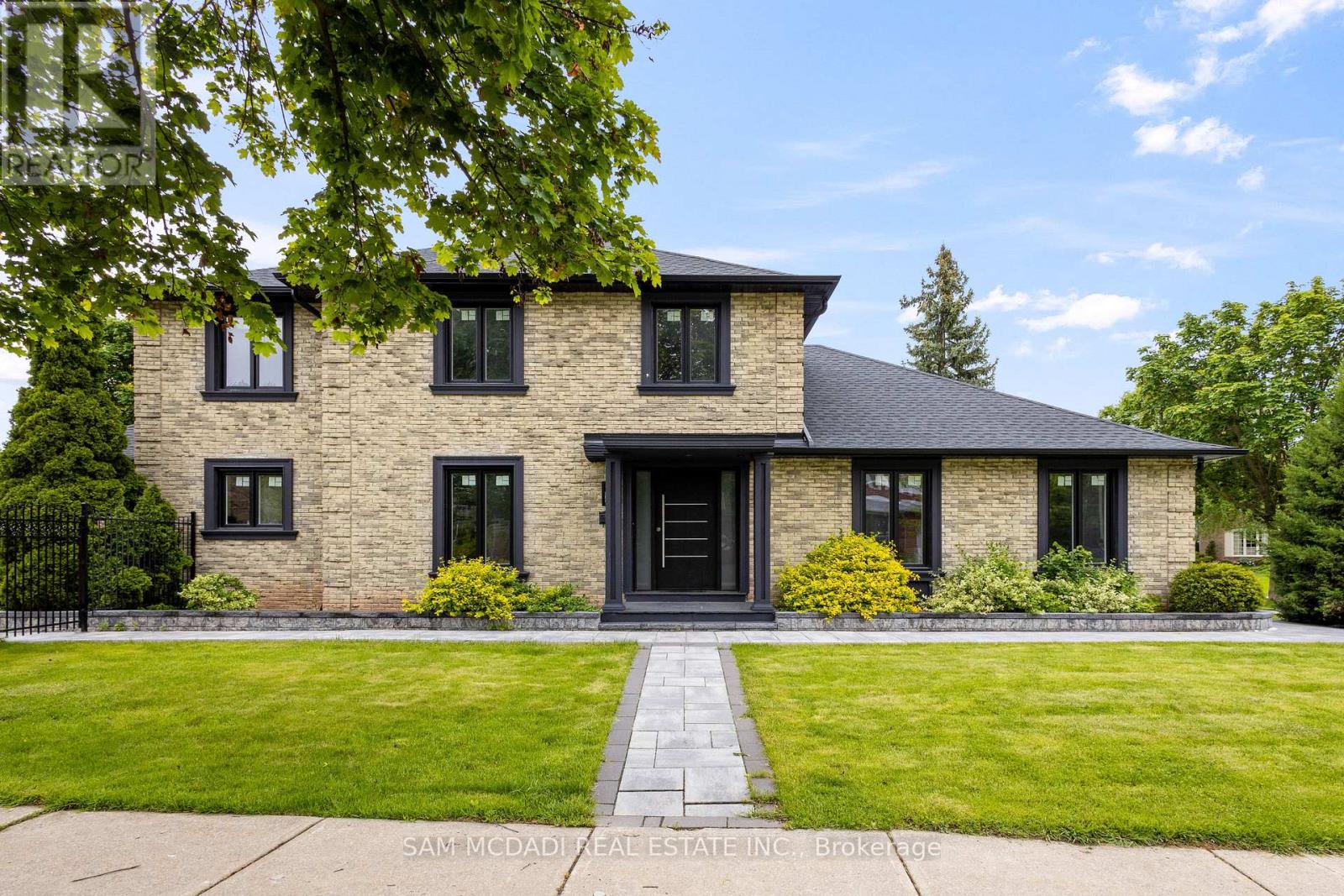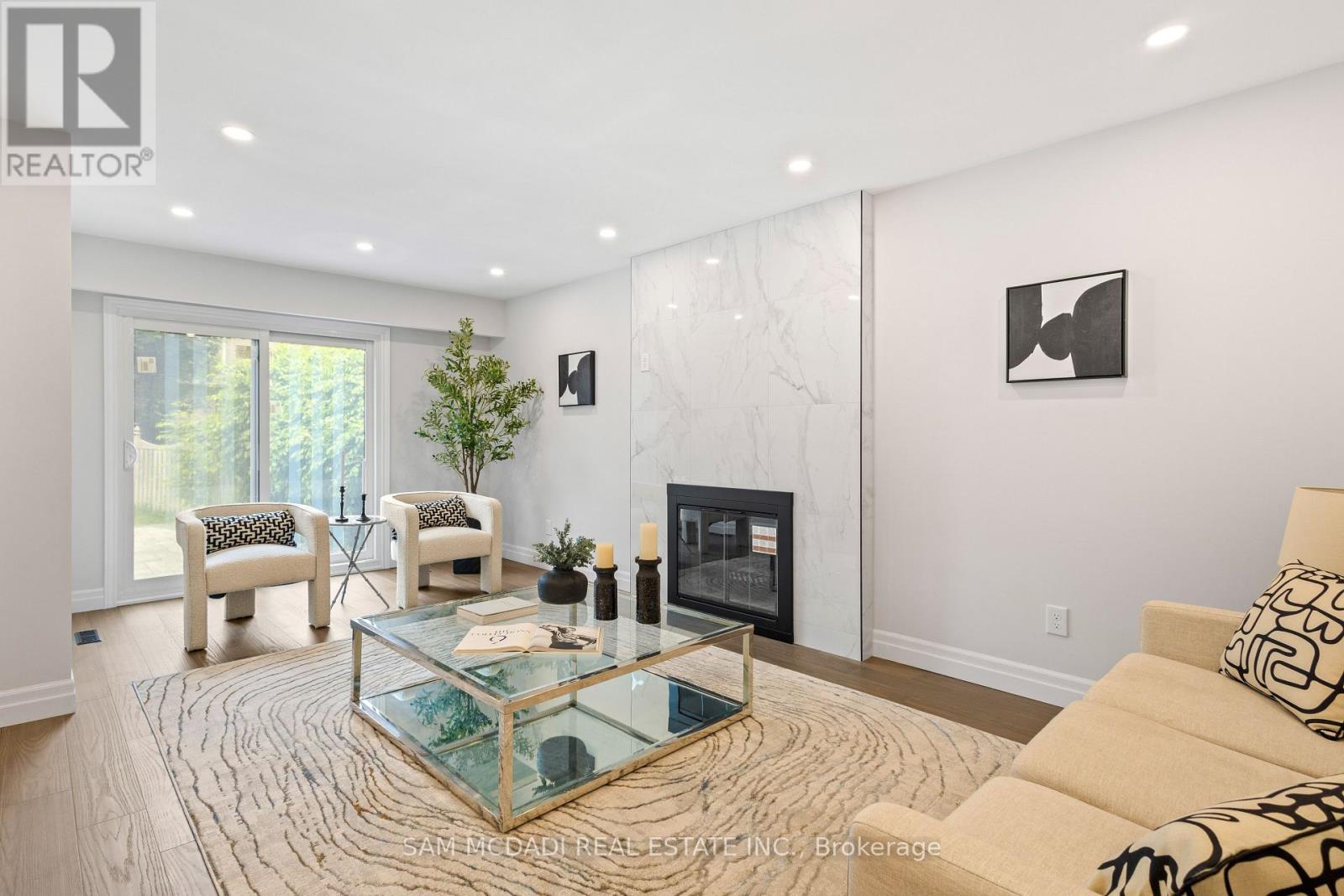2535 Robin Drive Mississauga, Ontario L5K 2G2
$2,188,000
Welcome to 2535 Robin Drive, a masterfully upgraded residence in the affluent Sherwood Forest neighbourhood. Every inch of this 4+2 bedroom, 4-bathroom corner-lot home has been thoughtfully reimagined, inside and out, with style and intention. Step inside to a bright, open-concept main floor that flows seamlessly across warm hardwood floors, ambient pot lights, and well-connected principal rooms. The charming kitchen boasts quartz countertops, stainless steel appliances, and flows effortlessly into the breakfast area. The family room stuns with a striking fireplace framed by a porcelain surround, and a direct walkout to your private patio. On the upper level, the bedrooms are generously proportioned, with large windows, ample closet spaces, and a primary retreat that delivers comfort without compromise. Each bathroom has been updated with new plumbing, modern vanities, and contemporary fixtures. On the lower level, a full secondary living space awaits, complete with a kitchenette, full bath, two additional bedrooms, an office/den, and plenty of room for multigenerational living or potential income. Behind the scenes, extensive mechanical upgrades include a new furnace, cooling coil, A/C, humidifier, and thermostat, ensuring long-term peace of mind. Outside, the transformation continues with curated landscaping, full irrigation, and a driveway that makes parking a breeze. Set within minutes of top-ranked schools, parks/trails, easy access to public transit, highways, and everyday essentials, this home checks every box. (id:61852)
Open House
This property has open houses!
2:00 pm
Ends at:4:00 pm
Property Details
| MLS® Number | W12186831 |
| Property Type | Single Family |
| Neigbourhood | Sherwood Forrest |
| Community Name | Sheridan |
| AmenitiesNearBy | Park, Public Transit, Schools |
| CommunityFeatures | Community Centre |
| Features | Irregular Lot Size, Guest Suite |
| ParkingSpaceTotal | 6 |
| Structure | Patio(s) |
Building
| BathroomTotal | 4 |
| BedroomsAboveGround | 4 |
| BedroomsBelowGround | 2 |
| BedroomsTotal | 6 |
| Amenities | Fireplace(s) |
| Appliances | Garage Door Opener Remote(s), Dryer, Washer |
| BasementDevelopment | Finished |
| BasementType | Full (finished) |
| ConstructionStyleAttachment | Detached |
| ConstructionStyleOther | Seasonal |
| CoolingType | Central Air Conditioning |
| ExteriorFinish | Brick |
| FireProtection | Smoke Detectors |
| FireplacePresent | Yes |
| FireplaceTotal | 1 |
| FlooringType | Vinyl, Hardwood |
| FoundationType | Poured Concrete |
| HalfBathTotal | 1 |
| HeatingFuel | Natural Gas |
| HeatingType | Forced Air |
| StoriesTotal | 2 |
| SizeInterior | 2500 - 3000 Sqft |
| Type | House |
| UtilityWater | Municipal Water |
Parking
| Garage |
Land
| Acreage | No |
| FenceType | Fenced Yard |
| LandAmenities | Park, Public Transit, Schools |
| Sewer | Sanitary Sewer |
| SizeDepth | 73 Ft ,6 In |
| SizeFrontage | 112 Ft ,7 In |
| SizeIrregular | 112.6 X 73.5 Ft |
| SizeTotalText | 112.6 X 73.5 Ft|under 1/2 Acre |
| ZoningDescription | R2 |
Rooms
| Level | Type | Length | Width | Dimensions |
|---|---|---|---|---|
| Second Level | Primary Bedroom | 3.91 m | 4.81 m | 3.91 m x 4.81 m |
| Second Level | Bedroom 2 | 4.01 m | 3.33 m | 4.01 m x 3.33 m |
| Second Level | Bedroom 3 | 3.49 m | 3.23 m | 3.49 m x 3.23 m |
| Second Level | Bedroom 4 | 3.47 m | 3.27 m | 3.47 m x 3.27 m |
| Basement | Bedroom 5 | 2.51 m | 4.05 m | 2.51 m x 4.05 m |
| Basement | Bedroom | 4.07 m | 4.36 m | 4.07 m x 4.36 m |
| Basement | Recreational, Games Room | 3.67 m | 6.01 m | 3.67 m x 6.01 m |
| Basement | Living Room | 4.55 m | 6.48 m | 4.55 m x 6.48 m |
| Main Level | Kitchen | 4.73 m | 3.3 m | 4.73 m x 3.3 m |
| Main Level | Eating Area | 3.11 m | 2.55 m | 3.11 m x 2.55 m |
| Main Level | Dining Room | 3.45 m | 4.45 m | 3.45 m x 4.45 m |
| Main Level | Living Room | 4.03 m | 6.14 m | 4.03 m x 6.14 m |
| Main Level | Family Room | 5.02 m | 6.1 m | 5.02 m x 6.1 m |
| Main Level | Laundry Room | 2.67 m | 2.18 m | 2.67 m x 2.18 m |
Utilities
| Cable | Installed |
| Electricity | Installed |
| Sewer | Installed |
https://www.realtor.ca/real-estate/28396604/2535-robin-drive-mississauga-sheridan-sheridan
Interested?
Contact us for more information
Sam Allan Mcdadi
Salesperson
110 - 5805 Whittle Rd
Mississauga, Ontario L4Z 2J1












































