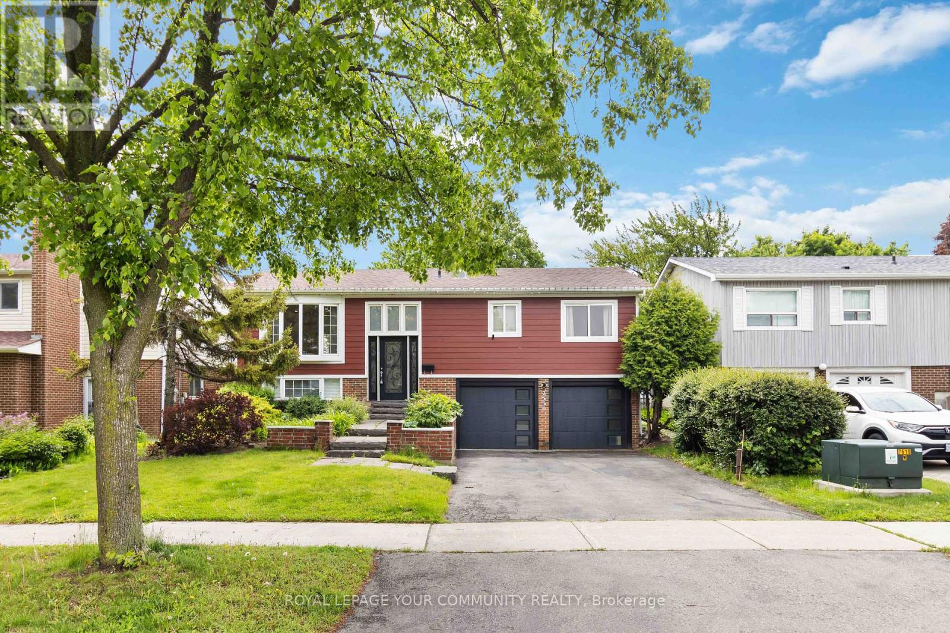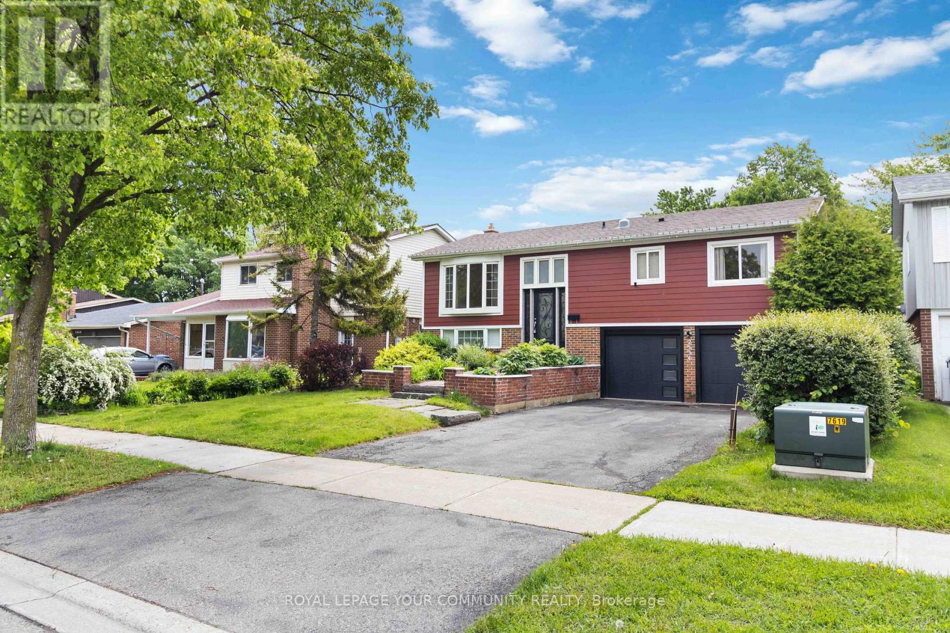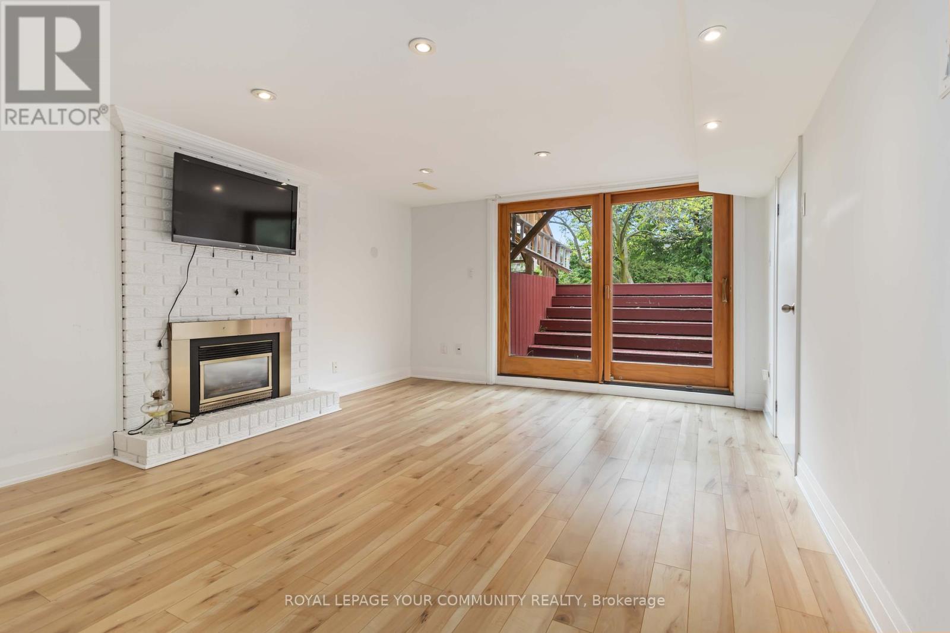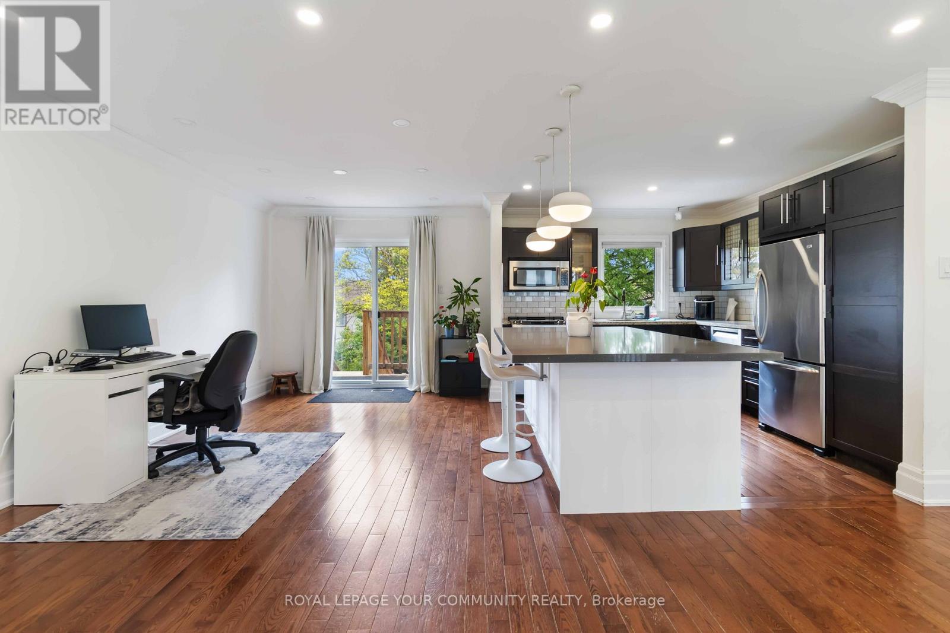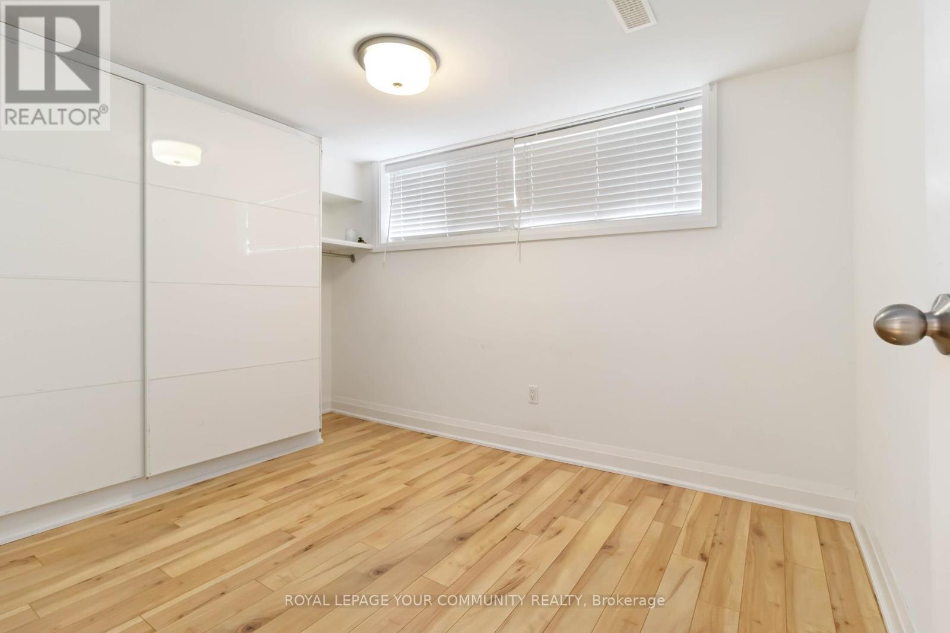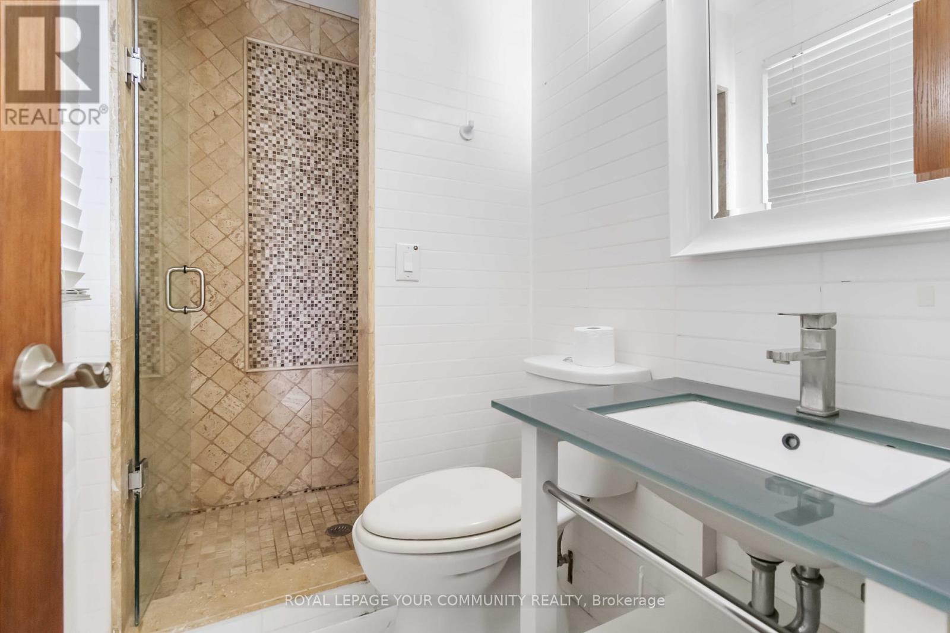2534 Council Ring Road Mississauga, Ontario L5L 1E6
$4,150 Monthly
Beautiful Open Concept Home In A Desirable Community. Features Hardwood Flooring Throughout, Upgraded Front Door, Large Kitchen Centre Island, Basement With A Bright Recreation Room And Walk Up To A Beautiful Backyard. Great For Families, Young Professionals Or Down Sizers. This Very Clean Home Is A Must See ! Close To Excellent Schools, Great Shopping, Park And Much More! (id:61852)
Property Details
| MLS® Number | W12188559 |
| Property Type | Single Family |
| Neigbourhood | Erin Mills |
| Community Name | Erin Mills |
| Features | Carpet Free |
| ParkingSpaceTotal | 6 |
Building
| BathroomTotal | 3 |
| BedroomsAboveGround | 3 |
| BedroomsTotal | 3 |
| Appliances | Blinds, Dishwasher, Dryer, Garage Door Opener, Microwave, Stove, Washer, Refrigerator |
| ArchitecturalStyle | Bungalow |
| BasementDevelopment | Finished |
| BasementFeatures | Walk Out |
| BasementType | N/a (finished) |
| ConstructionStyleAttachment | Detached |
| CoolingType | Central Air Conditioning |
| ExteriorFinish | Brick |
| FireplacePresent | Yes |
| FlooringType | Hardwood, Laminate |
| FoundationType | Concrete |
| HeatingFuel | Natural Gas |
| HeatingType | Forced Air |
| StoriesTotal | 1 |
| SizeInterior | 1100 - 1500 Sqft |
| Type | House |
| UtilityWater | Municipal Water |
Parking
| Garage |
Land
| Acreage | No |
| Sewer | Sanitary Sewer |
| SizeDepth | 120 Ft |
| SizeFrontage | 50 Ft |
| SizeIrregular | 50 X 120 Ft |
| SizeTotalText | 50 X 120 Ft |
Rooms
| Level | Type | Length | Width | Dimensions |
|---|---|---|---|---|
| Basement | Bedroom 4 | 3.9 m | 2.6 m | 3.9 m x 2.6 m |
| Basement | Recreational, Games Room | 5.1 m | 3.9 m | 5.1 m x 3.9 m |
| Basement | Laundry Room | 2.9 m | 2.9 m | 2.9 m x 2.9 m |
| Main Level | Living Room | 6 m | 4.7 m | 6 m x 4.7 m |
| Main Level | Dining Room | 3.7 m | 3 m | 3.7 m x 3 m |
| Main Level | Kitchen | 3.5 m | 3.2 m | 3.5 m x 3.2 m |
| Main Level | Primary Bedroom | 4.8 m | 3.3 m | 4.8 m x 3.3 m |
| Main Level | Bedroom 2 | 3.5 m | 2.9 m | 3.5 m x 2.9 m |
| Main Level | Bedroom 3 | 3.6 m | 3.2 m | 3.6 m x 3.2 m |
https://www.realtor.ca/real-estate/28399923/2534-council-ring-road-mississauga-erin-mills-erin-mills
Interested?
Contact us for more information
Mher Proudian
Salesperson
8854 Yonge Street
Richmond Hill, Ontario L4C 0T4
