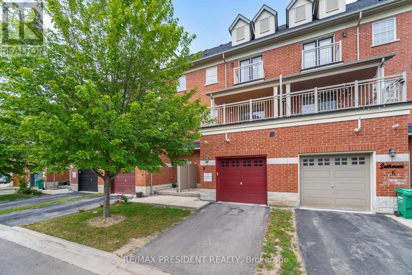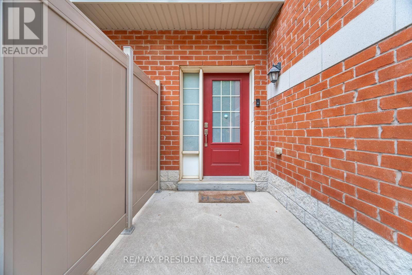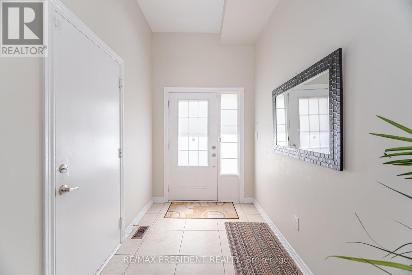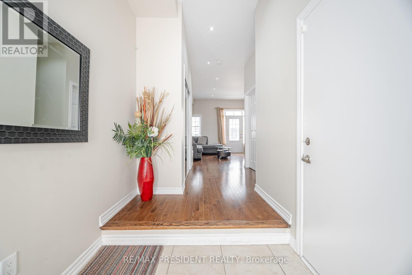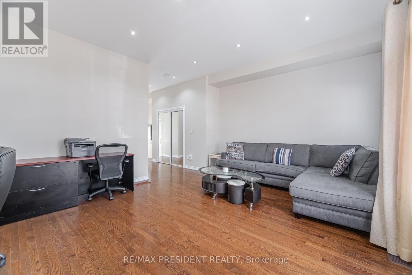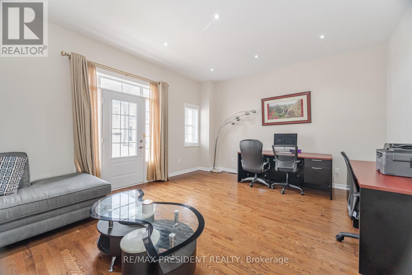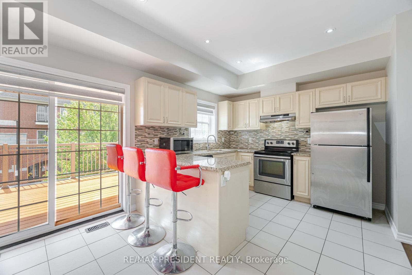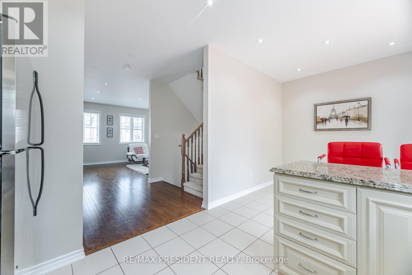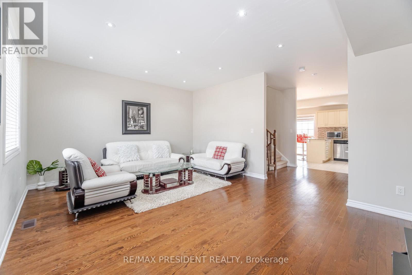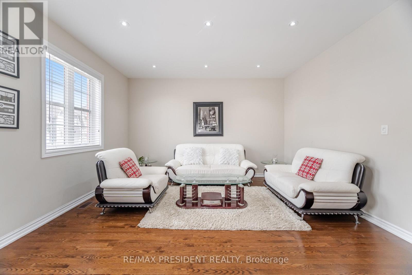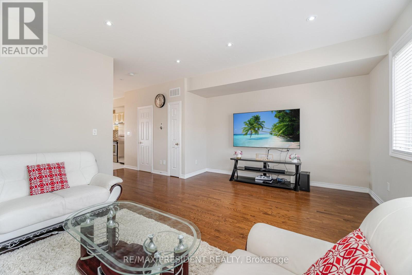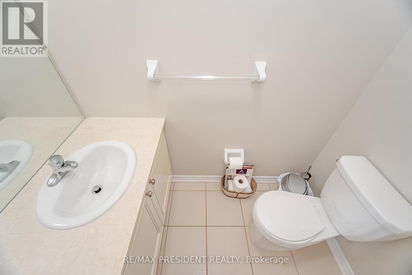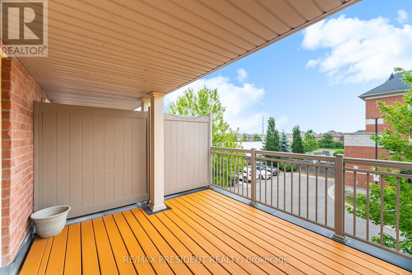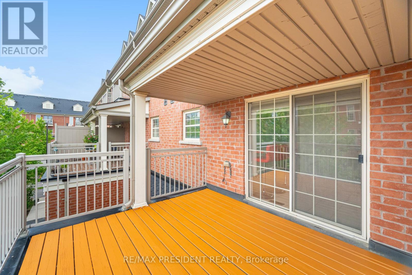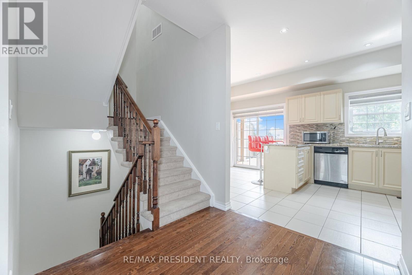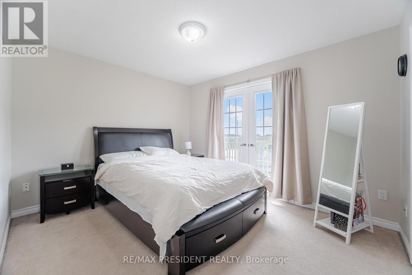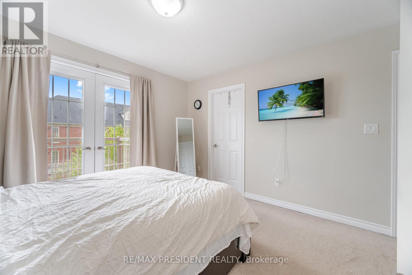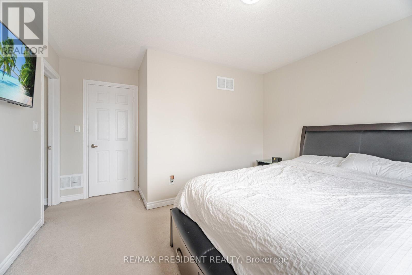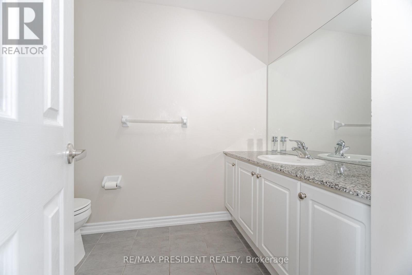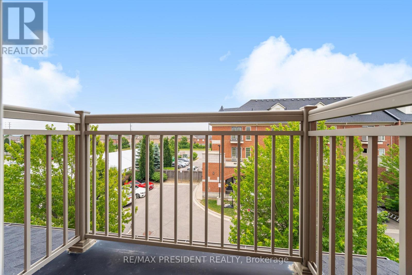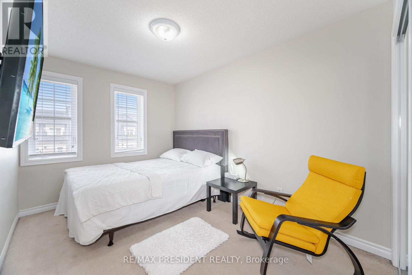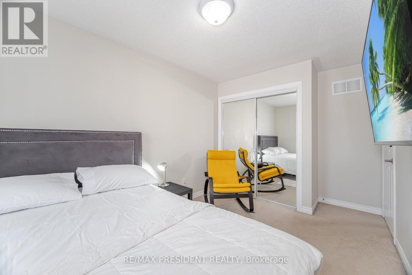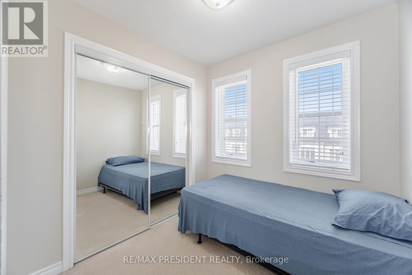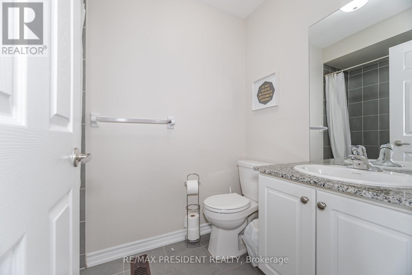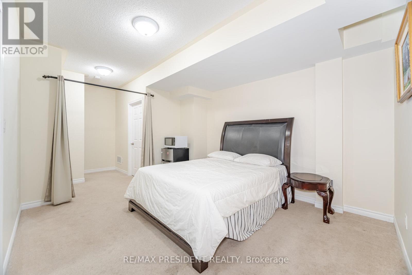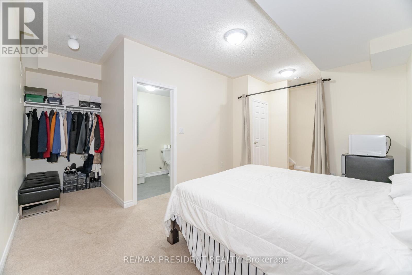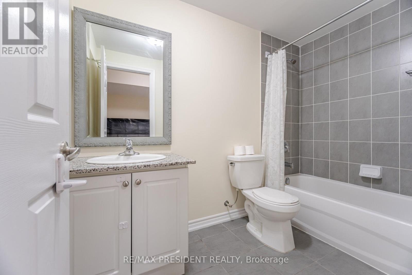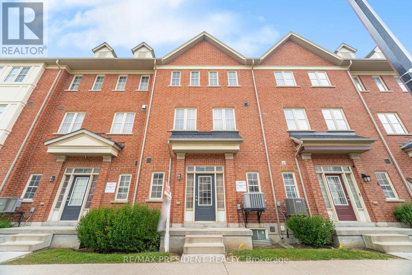2530 Countryside Drive Brampton, Ontario L6R 3T4
$799,999Maintenance, Insurance, Common Area Maintenance, Parking
$558.95 Monthly
Maintenance, Insurance, Common Area Maintenance, Parking
$558.95 MonthlyWelcome to this stunning 3+1 bedroom townhome nestled in a quiet, secluded community in Brampton. With 1,875 square feet of well-designed living space above grade, plus a fully finished basement, there's plenty of room for the whole family to spread out and enjoy. The basement offers the perfect space for a home office, gym, or an extra living area for guests.Step outside to your oversized balcony a great spot to soak up the sun, fire up the BBQ, or unwind with a coffee on warm summer days. Whether you're looking for comfort, convenience, or extra space to grow, this home checks all the boxes. (id:61852)
Property Details
| MLS® Number | W12254706 |
| Property Type | Single Family |
| Community Name | Sandringham-Wellington North |
| AmenitiesNearBy | Public Transit |
| CommunityFeatures | Pet Restrictions |
| EquipmentType | Water Heater |
| Features | Cul-de-sac, Balcony, Guest Suite |
| ParkingSpaceTotal | 2 |
| RentalEquipmentType | Water Heater |
Building
| BathroomTotal | 4 |
| BedroomsAboveGround | 3 |
| BedroomsBelowGround | 1 |
| BedroomsTotal | 4 |
| Appliances | Dishwasher, Dryer, Stove, Washer, Refrigerator |
| BasementDevelopment | Finished |
| BasementType | N/a (finished) |
| CoolingType | Central Air Conditioning |
| ExteriorFinish | Brick, Stone |
| FlooringType | Hardwood, Ceramic |
| HalfBathTotal | 1 |
| HeatingFuel | Natural Gas |
| HeatingType | Forced Air |
| StoriesTotal | 3 |
| SizeInterior | 1800 - 1999 Sqft |
| Type | Row / Townhouse |
Parking
| Attached Garage | |
| Garage |
Land
| Acreage | No |
| LandAmenities | Public Transit |
Rooms
| Level | Type | Length | Width | Dimensions |
|---|---|---|---|---|
| Third Level | Primary Bedroom | 3.7 m | 4.2 m | 3.7 m x 4.2 m |
| Third Level | Bedroom 2 | 4.35 m | 2.68 m | 4.35 m x 2.68 m |
| Third Level | Bedroom 3 | 3.07 m | 2.26 m | 3.07 m x 2.26 m |
| Basement | Bedroom | 4.02 m | 3.6 m | 4.02 m x 3.6 m |
| Main Level | Living Room | 5.73 m | 4.23 m | 5.73 m x 4.23 m |
| Main Level | Dining Room | 2.89 m | 2.87 m | 2.89 m x 2.87 m |
| Main Level | Kitchen | 2.85 m | 2.87 m | 2.85 m x 2.87 m |
| Ground Level | Family Room | 5.73 m | 4.23 m | 5.73 m x 4.23 m |
Interested?
Contact us for more information
Harman Sekhon
Broker
80 Maritime Ontario Blvd #246
Brampton, Ontario L6S 0E7
Raj Sekhon
Broker
80 Maritime Ontario Blvd #246
Brampton, Ontario L6S 0E7
